Kitchen with Shaker Cabinets and Stone Slab Splashback Ideas and Designs
Refine by:
Budget
Sort by:Popular Today
241 - 260 of 14,633 photos
Item 1 of 3

Design ideas for a small farmhouse l-shaped enclosed kitchen in Philadelphia with a belfast sink, shaker cabinets, green cabinets, soapstone worktops, black splashback, stone slab splashback, stainless steel appliances, laminate floors, an island, brown floors and black worktops.
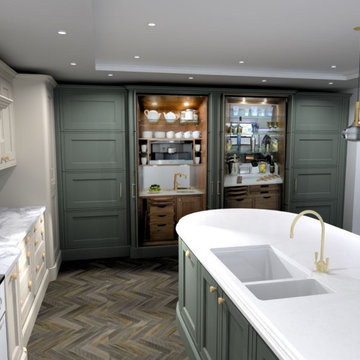
A beautiful in-frame kitchen manufactured by our British supplier Stoneham in there 'Penshurst' range. A solid wood Oak painted door with inner cock beading, really sets this kitchen apart and painted in Farrow & Ball colours.
The island is over 4m in length and offers the perfect breakfast bar fro 4 people to enjoy tea and coffee int he mornings.
But the real 'wow' factor comes from the tall bank of units, that contain a hidden drink station and bar area behind mirrored pocket doors. With the rich walnut veneer interiors contrasting beautifully with the external door colour. Either side of them are two secret hidden doors, one leading to the utility room and the other leading to the children's playroom. No detail was left un-turned.
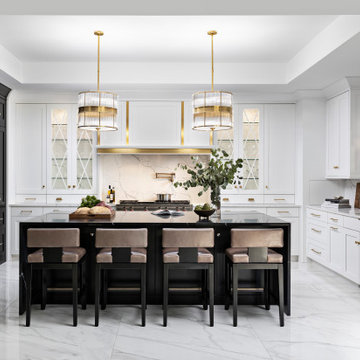
Traditional u-shaped kitchen in Detroit with a submerged sink, shaker cabinets, white cabinets, grey splashback, stone slab splashback, an island, white floors, grey worktops and a drop ceiling.
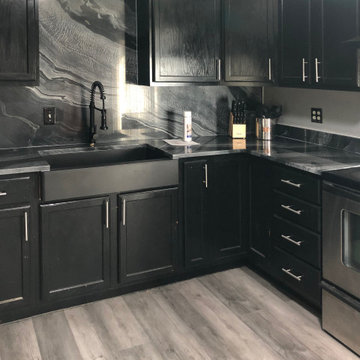
Black on Black,
Remodel of this kitchen- Refaced cabinets into black color,
Sink- Composite farmhouse in black
Countertops and Full backsplash- 3cm Carbon Black from The stone Collection.
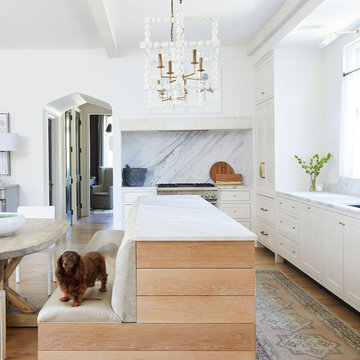
Photos by Jean Allsopp
This is an example of a beach style l-shaped kitchen/diner in Birmingham with shaker cabinets, white cabinets, multi-coloured splashback, stone slab splashback, stainless steel appliances, light hardwood flooring, an island and multicoloured worktops.
This is an example of a beach style l-shaped kitchen/diner in Birmingham with shaker cabinets, white cabinets, multi-coloured splashback, stone slab splashback, stainless steel appliances, light hardwood flooring, an island and multicoloured worktops.
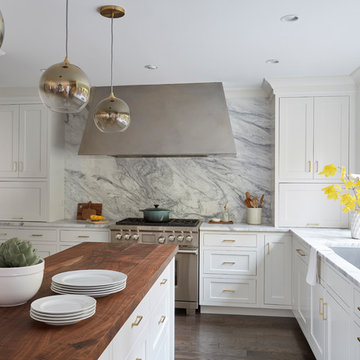
Free ebook, Creating the Ideal Kitchen. DOWNLOAD NOW
Working with this Glen Ellyn client was so much fun the first time around, we were thrilled when they called to say they were considering moving across town and might need some help with a bit of design work at the new house.
The kitchen in the new house had been recently renovated, but it was not exactly what they wanted. What started out as a few tweaks led to a pretty big overhaul of the kitchen, mudroom and laundry room. Luckily, we were able to use re-purpose the old kitchen cabinetry and custom island in the remodeling of the new laundry room — win-win!
As parents of two young girls, it was important for the homeowners to have a spot to store equipment, coats and all the “behind the scenes” necessities away from the main part of the house which is a large open floor plan. The existing basement mudroom and laundry room had great bones and both rooms were very large.
To make the space more livable and comfortable, we laid slate tile on the floor and added a built-in desk area, coat/boot area and some additional tall storage. We also reworked the staircase, added a new stair runner, gave a facelift to the walk-in closet at the foot of the stairs, and built a coat closet. The end result is a multi-functional, large comfortable room to come home to!
Just beyond the mudroom is the new laundry room where we re-used the cabinets and island from the original kitchen. The new laundry room also features a small powder room that used to be just a toilet in the middle of the room.
You can see the island from the old kitchen that has been repurposed for a laundry folding table. The other countertops are maple butcherblock, and the gold accents from the other rooms are carried through into this room. We were also excited to unearth an existing window and bring some light into the room.
Designed by: Susan Klimala, CKD, CBD
Photography by: Michael Alan Kaskel
For more information on kitchen and bath design ideas go to: www.kitchenstudio-ge.com
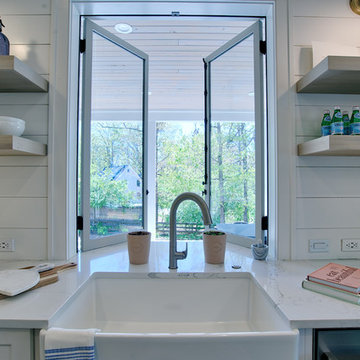
Design ideas for a large rural u-shaped kitchen/diner in Atlanta with a belfast sink, shaker cabinets, white cabinets, engineered stone countertops, white splashback, stone slab splashback, stainless steel appliances, concrete flooring, an island, grey floors and white worktops.
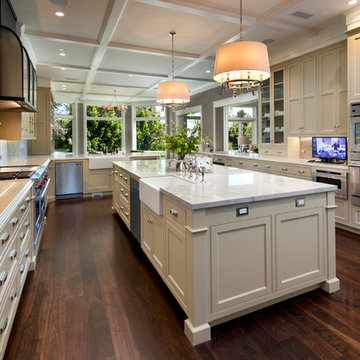
Design ideas for an expansive traditional l-shaped kitchen/diner in Los Angeles with a belfast sink, shaker cabinets, beige cabinets, quartz worktops, white splashback, stone slab splashback, stainless steel appliances, dark hardwood flooring, an island, brown floors and white worktops.
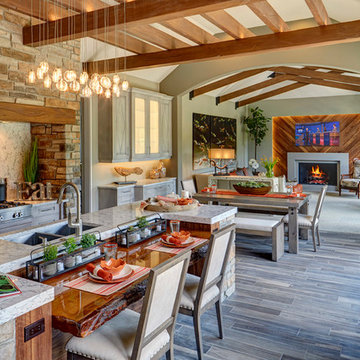
Quintessential Home For Luxe Living
Spire partnered up with Moceri and built the Villa Cortile, one of the homes in the Pinnacle subdivision in Oakland Township, MI. The home features a grand circular dining room that leads to a cozy library/wine room at one end and a bar and two pantries at the other. It includes two French balconies that overlook the pool. A master suite wing with a separate sitting room warmed by a two-way fireplace, which is centered on the floating tub in the spa bath. It also includes a lower level that opens directly to the swimming pool and hot tub.
This home was featured in the Ultimate Homearama in 2014. An event that provide visitors with the ultimate in luxury home living, design trends and ideas that are attainable in their own home.
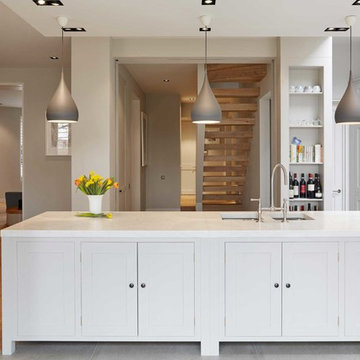
This is an example of a large modern l-shaped open plan kitchen in London with a double-bowl sink, shaker cabinets, white cabinets, marble worktops, stone slab splashback, stainless steel appliances, marble flooring and an island.
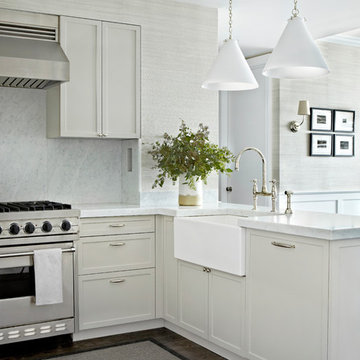
Interior Architecture, Interior Design, Construction Administration, Art Curation, and Custom Millwork, AV & Furniture Design by Chango & Co.
Photography by Jacob Snavely
Featured in Architectural Digest
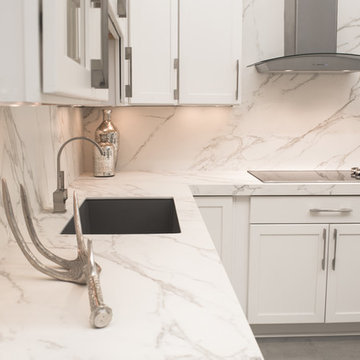
Photography by Chris Frick Photography
Inspiration for a contemporary l-shaped kitchen in Richmond with a single-bowl sink, shaker cabinets, white cabinets, marble worktops, white splashback, stone slab splashback, stainless steel appliances, porcelain flooring and grey floors.
Inspiration for a contemporary l-shaped kitchen in Richmond with a single-bowl sink, shaker cabinets, white cabinets, marble worktops, white splashback, stone slab splashback, stainless steel appliances, porcelain flooring and grey floors.
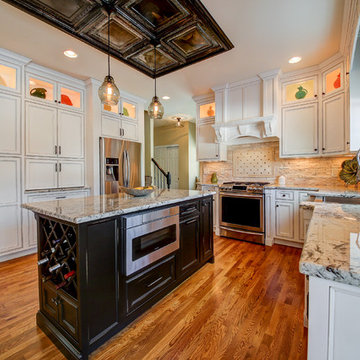
Kris Palen
This is an example of a large rural u-shaped kitchen/diner in Dallas with a submerged sink, shaker cabinets, white cabinets, granite worktops, beige splashback, stone slab splashback, stainless steel appliances, medium hardwood flooring, an island, brown floors and multicoloured worktops.
This is an example of a large rural u-shaped kitchen/diner in Dallas with a submerged sink, shaker cabinets, white cabinets, granite worktops, beige splashback, stone slab splashback, stainless steel appliances, medium hardwood flooring, an island, brown floors and multicoloured worktops.
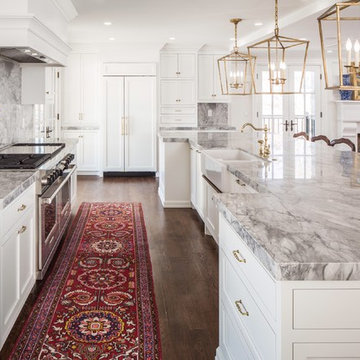
Foxgroup Construction
Photo of a medium sized classic l-shaped open plan kitchen in Salt Lake City with a belfast sink, white cabinets, marble worktops, white splashback, stone slab splashback, integrated appliances, dark hardwood flooring, an island and shaker cabinets.
Photo of a medium sized classic l-shaped open plan kitchen in Salt Lake City with a belfast sink, white cabinets, marble worktops, white splashback, stone slab splashback, integrated appliances, dark hardwood flooring, an island and shaker cabinets.
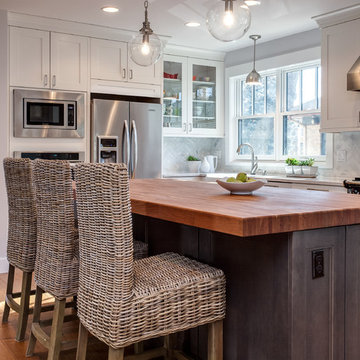
Fabulous Modern farmhouse kitchen with white on white and espresso accent cabinets and butlers pantry
Design ideas for a large country u-shaped open plan kitchen in Denver with a belfast sink, shaker cabinets, white cabinets, marble worktops, white splashback, stone slab splashback, stainless steel appliances, medium hardwood flooring and an island.
Design ideas for a large country u-shaped open plan kitchen in Denver with a belfast sink, shaker cabinets, white cabinets, marble worktops, white splashback, stone slab splashback, stainless steel appliances, medium hardwood flooring and an island.
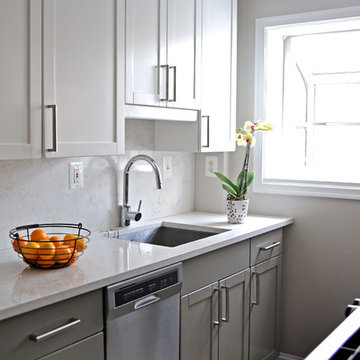
Photo of a modern galley enclosed kitchen in DC Metro with a submerged sink, shaker cabinets, white cabinets, engineered stone countertops, white splashback, stone slab splashback and stainless steel appliances.
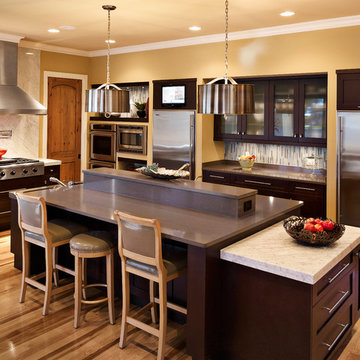
Irresistible Kitchens! By AlliKristé Custom Cabinetry and Kitchen Design
This is an example of a large contemporary galley kitchen/diner in Tampa with dark wood cabinets, granite worktops, white splashback, stone slab splashback, stainless steel appliances, shaker cabinets, light hardwood flooring, an island and beige floors.
This is an example of a large contemporary galley kitchen/diner in Tampa with dark wood cabinets, granite worktops, white splashback, stone slab splashback, stainless steel appliances, shaker cabinets, light hardwood flooring, an island and beige floors.
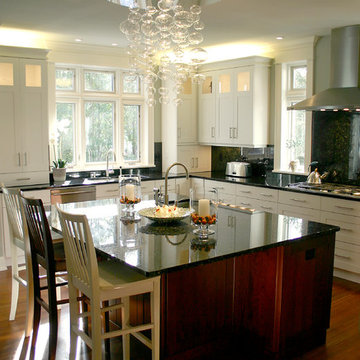
Kitchen showing sink wall windows with transoms.
This is an example of a medium sized traditional l-shaped kitchen/diner in Milwaukee with white cabinets, black splashback, medium hardwood flooring, an island, a single-bowl sink, shaker cabinets, marble worktops, stainless steel appliances and stone slab splashback.
This is an example of a medium sized traditional l-shaped kitchen/diner in Milwaukee with white cabinets, black splashback, medium hardwood flooring, an island, a single-bowl sink, shaker cabinets, marble worktops, stainless steel appliances and stone slab splashback.

Tropical Light Photography
Inspiration for a medium sized world-inspired u-shaped open plan kitchen in Hawaii with a submerged sink, shaker cabinets, medium wood cabinets, granite worktops, blue splashback, stone slab splashback, stainless steel appliances, travertine flooring, a breakfast bar and multicoloured worktops.
Inspiration for a medium sized world-inspired u-shaped open plan kitchen in Hawaii with a submerged sink, shaker cabinets, medium wood cabinets, granite worktops, blue splashback, stone slab splashback, stainless steel appliances, travertine flooring, a breakfast bar and multicoloured worktops.

A nod to vintage touches in the kitchen of a renovated Dallas family home. Design by McLean Interiors. Build by Mosaic Building Co.
Design ideas for a classic l-shaped kitchen in Dallas with a belfast sink, shaker cabinets, beige cabinets, beige splashback, stone slab splashback, stainless steel appliances, light hardwood flooring, an island, beige floors, beige worktops, exposed beams and a vaulted ceiling.
Design ideas for a classic l-shaped kitchen in Dallas with a belfast sink, shaker cabinets, beige cabinets, beige splashback, stone slab splashback, stainless steel appliances, light hardwood flooring, an island, beige floors, beige worktops, exposed beams and a vaulted ceiling.
Kitchen with Shaker Cabinets and Stone Slab Splashback Ideas and Designs
13