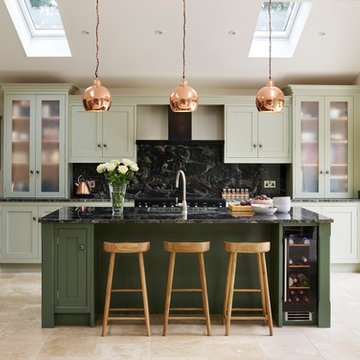Kitchen with Shaker Cabinets and Stone Slab Splashback Ideas and Designs
Refine by:
Budget
Sort by:Popular Today
201 - 220 of 14,633 photos
Item 1 of 3
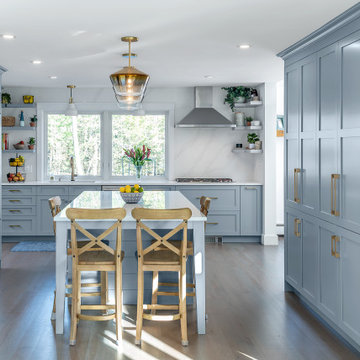
Nautical u-shaped kitchen in Portland Maine with a submerged sink, shaker cabinets, blue cabinets, white splashback, stone slab splashback, stainless steel appliances, medium hardwood flooring, an island, brown floors and white worktops.
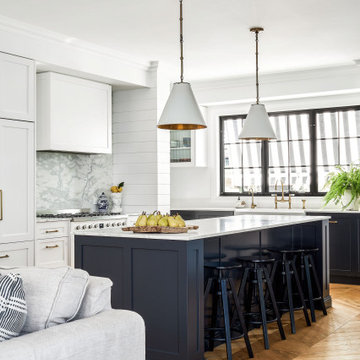
Every inch of this home has been designed with purpose and is nothing short of spectacular. Drawing from farmhouse roots and putting a modern spin has created a home that is a true masterpiece. The small details of colour contrasts, textures, tones and fittings throughout the home all come together to create one big impact, and we just love it!
Intrim supplied Intrim SK49 curved architraves in 90×18, Intrim SK49 skirting boards in 135x18mm, Intrim SK49 architraves in 90x18mm, Intrim LB02 Lining board 135x12mm, Intrim IN04 Inlay mould, Intrim IN25 Inlay mould, Intrim custom Cornice Mould and Intrim custom Chair Rail.
Design: Amy Bullock @Clinton_manor | Building Designer: @smekdesign| Carpentry:@Coastalcreativecarpentry | Builder: @bmgroupau | Photographer: @andymacphersonstudio
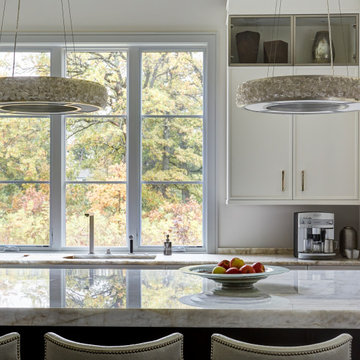
The kitchen cabinetry is Orren Pickell Signature Series and features a slab door with 5/8" square edge molding. Stainless steel trim is used on the range hood and the upper glass display cabinets.
The island countertop is 3cm polished iceberg Maxwell quartzite with eased edges and is built up to 3".

The house is sited in the tree line at the edge of a rocky outcrop, and responds to sweeping eastern views of the valley below.
The family cooks, eats, and hangs out together in a space with amazing eastern sunlight and a strong connection to the trees outside and the Piedmont landscape in the distance.
A "personal touch" was high on the clients' wish-list—interiors of warm wood tones are accompanied by owner-crafted items, stained glass, cabinetry, railings and works of art. This humble sensibility is carried through on the exterior with simple board and batten siding, whitewash, and a rambling series of forms inspired by central Virginia agricultural architecture.
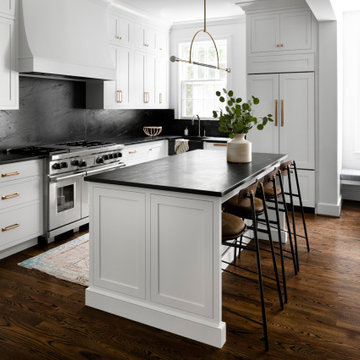
A historic home in the Homeland neighborhood of Baltimore, MD designed for a young, modern family. Traditional detailings are complemented by modern furnishings, fixtures, and color palettes.
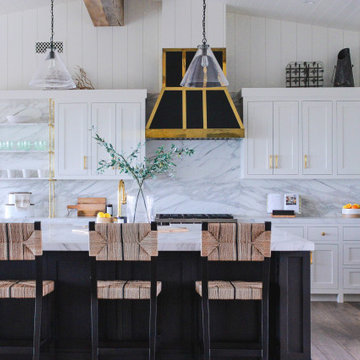
Inspiration for a traditional kitchen in Orange County with shaker cabinets, white cabinets, white splashback, stone slab splashback, integrated appliances, an island and white worktops.
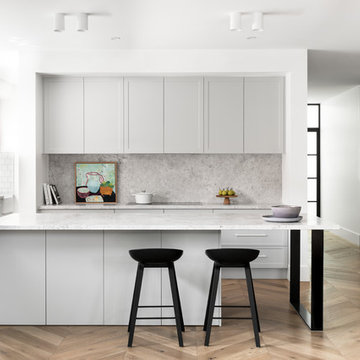
Kitchen
Photo credit: Martina Gemmola
Styling: Bask Interiors and Bea + Co
This is an example of a contemporary l-shaped kitchen in Melbourne with a belfast sink, shaker cabinets, grey cabinets, grey splashback, stone slab splashback, medium hardwood flooring, an island, brown floors and grey worktops.
This is an example of a contemporary l-shaped kitchen in Melbourne with a belfast sink, shaker cabinets, grey cabinets, grey splashback, stone slab splashback, medium hardwood flooring, an island, brown floors and grey worktops.
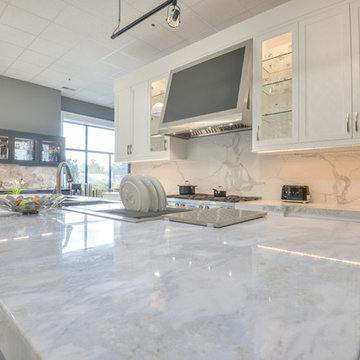
Kitchen Island in Damascus White polished quartzite
Full backsplash in Statuario Classico quartz by Quartz Masters
Design ideas for a large traditional u-shaped open plan kitchen in Toronto with a submerged sink, shaker cabinets, white cabinets, quartz worktops, white splashback, stone slab splashback, stainless steel appliances, an island, white floors and white worktops.
Design ideas for a large traditional u-shaped open plan kitchen in Toronto with a submerged sink, shaker cabinets, white cabinets, quartz worktops, white splashback, stone slab splashback, stainless steel appliances, an island, white floors and white worktops.

The wood cabinetry, stone countertops, and stainless steel appliances add an element of luxury to the small space.
Inspiration for a small classic galley open plan kitchen in San Francisco with a submerged sink, shaker cabinets, medium wood cabinets, quartz worktops, brown splashback, stone slab splashback, stainless steel appliances, concrete flooring, no island, brown floors and brown worktops.
Inspiration for a small classic galley open plan kitchen in San Francisco with a submerged sink, shaker cabinets, medium wood cabinets, quartz worktops, brown splashback, stone slab splashback, stainless steel appliances, concrete flooring, no island, brown floors and brown worktops.
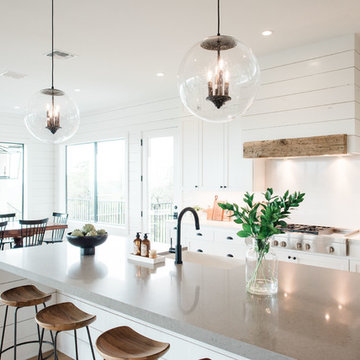
Madeline Harper Photography
Inspiration for a large classic u-shaped open plan kitchen in Austin with a belfast sink, shaker cabinets, white cabinets, quartz worktops, white splashback, stone slab splashback, stainless steel appliances, light hardwood flooring, an island, brown floors, grey worktops and a feature wall.
Inspiration for a large classic u-shaped open plan kitchen in Austin with a belfast sink, shaker cabinets, white cabinets, quartz worktops, white splashback, stone slab splashback, stainless steel appliances, light hardwood flooring, an island, brown floors, grey worktops and a feature wall.
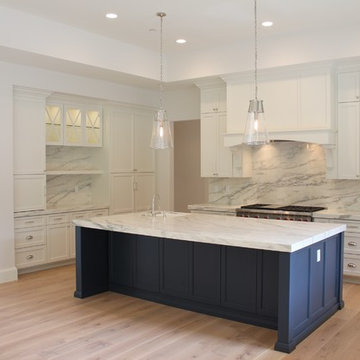
Large traditional u-shaped open plan kitchen in San Francisco with a belfast sink, shaker cabinets, white cabinets, granite worktops, white splashback, stone slab splashback, integrated appliances, light hardwood flooring, an island, beige floors and white worktops.
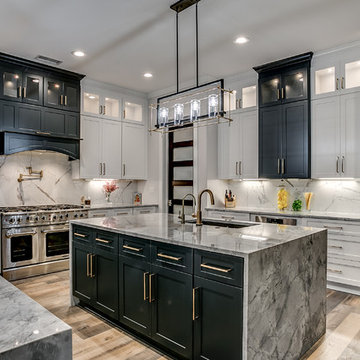
Classic kitchen in Other with a submerged sink, shaker cabinets, white cabinets, white splashback, stone slab splashback, stainless steel appliances, multiple islands, beige floors and grey worktops.
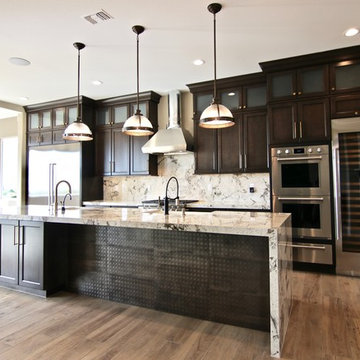
Large classic single-wall open plan kitchen in Las Vegas with a belfast sink, shaker cabinets, dark wood cabinets, granite worktops, white splashback, stone slab splashback, stainless steel appliances, medium hardwood flooring, an island, brown floors and white worktops.
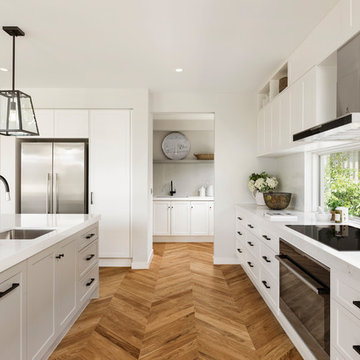
Benchtop & splashback: Michelangelo Quartz.
Builder: Fairhaven Homes.
Large modern galley kitchen/diner in Melbourne with a submerged sink, shaker cabinets, white cabinets, engineered stone countertops, white splashback, stone slab splashback, black appliances, light hardwood flooring, an island, brown floors and white worktops.
Large modern galley kitchen/diner in Melbourne with a submerged sink, shaker cabinets, white cabinets, engineered stone countertops, white splashback, stone slab splashback, black appliances, light hardwood flooring, an island, brown floors and white worktops.
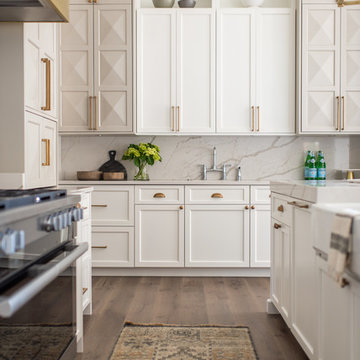
This is an example of an expansive classic u-shaped open plan kitchen in Indianapolis with a belfast sink, shaker cabinets, white cabinets, quartz worktops, white splashback, stone slab splashback, stainless steel appliances, medium hardwood flooring, multiple islands and brown floors.
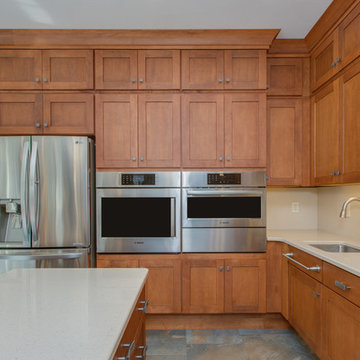
This beautiful kitchen was designed by Cathy from our Nashua showroom. This transitional Showplace kitchen is in a newly constructed ADA home, designed specifically around the homeowners’ needs and disability. The kitchen design features a versatile, flat-panel door style with a medium matte finish and quartz countertops. The dual height island and special sink/stove aprons allow for a wheelchair to slide underneath with ease, which gives all members of the family a chance to participate in meal prep and socialization within the kitchen. Another special ADA feature is a special wall oven that opens side to side instead of up and down, allowing easier access for anyone in a wheelchair. Other special features include decorative glass doors, plate organizer drawer, crown molding that fades into the wall, and a wood hood. An absolutely beautiful home with all the features needed to assist the homeowner with everyday life.
Cabinets: Showplace Pendleton 275
Finish: Matte Autumn
Countertops: Silestone quartz
Color: Capri Limestone
Hardware: Amerock 4465-WN & 4466-WN
Cathy also designed many other rooms in this home, including 6 bathrooms, an office, a laundry/mudroom & a few other extras.
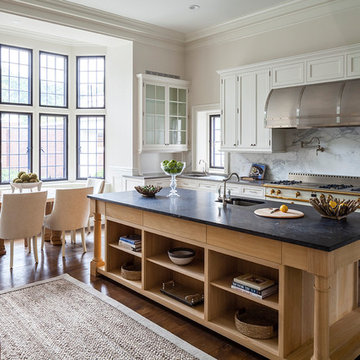
Design ideas for a classic open plan kitchen in New York with a submerged sink, shaker cabinets, white cabinets, white splashback, stone slab splashback, stainless steel appliances, dark hardwood flooring and an island.
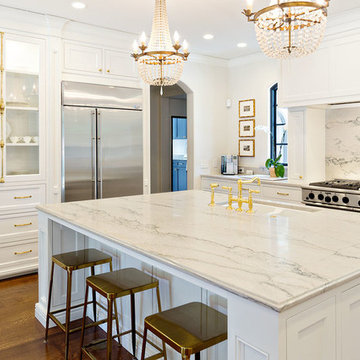
Design ideas for a large mediterranean u-shaped open plan kitchen in Orange County with a double-bowl sink, shaker cabinets, white cabinets, marble worktops, white splashback, stone slab splashback, stainless steel appliances, medium hardwood flooring and an island.

Photo of a medium sized traditional l-shaped open plan kitchen in Denver with black splashback, a double-bowl sink, shaker cabinets, dark wood cabinets, concrete worktops, stone slab splashback, stainless steel appliances, slate flooring and no island.
Kitchen with Shaker Cabinets and Stone Slab Splashback Ideas and Designs
11
