Kitchen with Shaker Cabinets and Stone Slab Splashback Ideas and Designs
Refine by:
Budget
Sort by:Popular Today
121 - 140 of 14,597 photos
Item 1 of 3

Free ebook, Creating the Ideal Kitchen. DOWNLOAD NOW
Working with this Glen Ellyn client was so much fun the first time around, we were thrilled when they called to say they were considering moving across town and might need some help with a bit of design work at the new house.
The kitchen in the new house had been recently renovated, but it was not exactly what they wanted. What started out as a few tweaks led to a pretty big overhaul of the kitchen, mudroom and laundry room. Luckily, we were able to use re-purpose the old kitchen cabinetry and custom island in the remodeling of the new laundry room — win-win!
As parents of two young girls, it was important for the homeowners to have a spot to store equipment, coats and all the “behind the scenes” necessities away from the main part of the house which is a large open floor plan. The existing basement mudroom and laundry room had great bones and both rooms were very large.
To make the space more livable and comfortable, we laid slate tile on the floor and added a built-in desk area, coat/boot area and some additional tall storage. We also reworked the staircase, added a new stair runner, gave a facelift to the walk-in closet at the foot of the stairs, and built a coat closet. The end result is a multi-functional, large comfortable room to come home to!
Just beyond the mudroom is the new laundry room where we re-used the cabinets and island from the original kitchen. The new laundry room also features a small powder room that used to be just a toilet in the middle of the room.
You can see the island from the old kitchen that has been repurposed for a laundry folding table. The other countertops are maple butcherblock, and the gold accents from the other rooms are carried through into this room. We were also excited to unearth an existing window and bring some light into the room.
Designed by: Susan Klimala, CKD, CBD
Photography by: Michael Alan Kaskel
For more information on kitchen and bath design ideas go to: www.kitchenstudio-ge.com
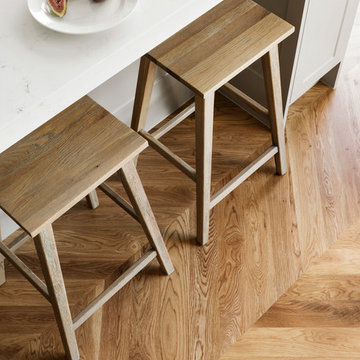
Benchtop & splashback: Michelangelo Quartz.
Builder: Fairhaven Homes.
This is an example of a large modern galley kitchen/diner in Melbourne with a submerged sink, shaker cabinets, white cabinets, engineered stone countertops, white splashback, stone slab splashback, black appliances, light hardwood flooring, an island, brown floors and white worktops.
This is an example of a large modern galley kitchen/diner in Melbourne with a submerged sink, shaker cabinets, white cabinets, engineered stone countertops, white splashback, stone slab splashback, black appliances, light hardwood flooring, an island, brown floors and white worktops.
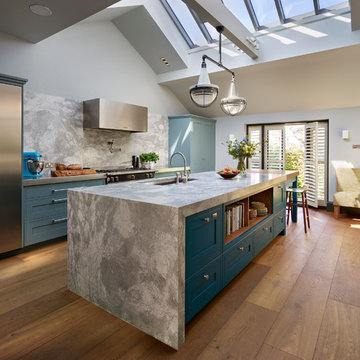
Roundhouse Classic matt lacquer bespoke kitchen in Little Green BBC 50 N 05 with island in Little Green BBC 24 D 05, Bianco Eclipsia quartz wall cladding. Work surfaces, on island; Bianco Eclipsia quartz with matching downstand, bar area; matt sanded stainless steel, island table worktop Spekva Bavarian Wholestave. Bar area; Bronze mirror splashback. Photography by Darren Chung.
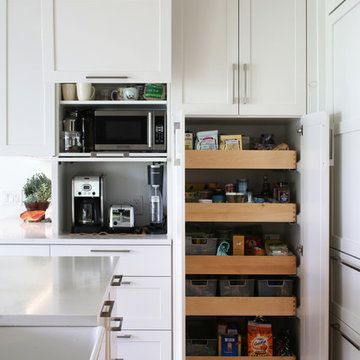
Tim Murphy
Photo of a large modern l-shaped kitchen/diner in Denver with a submerged sink, shaker cabinets, white cabinets, engineered stone countertops, white splashback, stone slab splashback, stainless steel appliances, dark hardwood flooring, an island and brown floors.
Photo of a large modern l-shaped kitchen/diner in Denver with a submerged sink, shaker cabinets, white cabinets, engineered stone countertops, white splashback, stone slab splashback, stainless steel appliances, dark hardwood flooring, an island and brown floors.
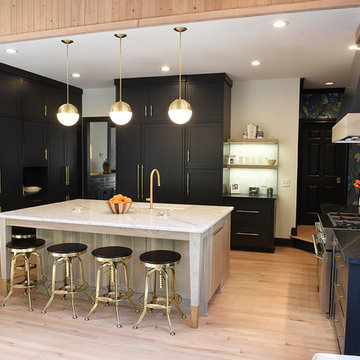
Darren Sinnett
Inspiration for a large contemporary u-shaped kitchen in Cleveland with a submerged sink, shaker cabinets, black cabinets, engineered stone countertops, white splashback, stone slab splashback, integrated appliances, light hardwood flooring, an island and beige floors.
Inspiration for a large contemporary u-shaped kitchen in Cleveland with a submerged sink, shaker cabinets, black cabinets, engineered stone countertops, white splashback, stone slab splashback, integrated appliances, light hardwood flooring, an island and beige floors.
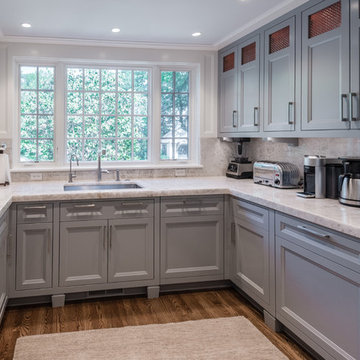
Beautiful kitchen remodel featuring natural quartzide in Cristallo extra polished and gray shaker style custom cabinetry. Oak hardwood floors in a custom stain to match existing hardwood floors.
Photo by Heather Littlefield
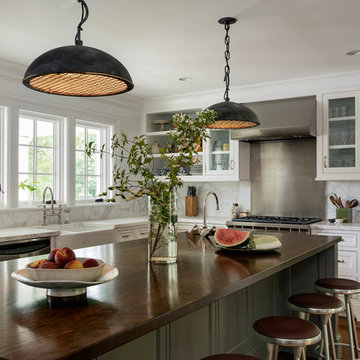
This is an example of a rural l-shaped kitchen in New York with a belfast sink, shaker cabinets, white cabinets, wood worktops, white splashback, stone slab splashback, stainless steel appliances, medium hardwood flooring, an island and brown floors.
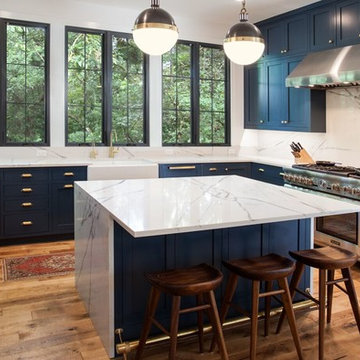
Large traditional u-shaped kitchen/diner in Charlotte with a belfast sink, shaker cabinets, blue cabinets, engineered stone countertops, white splashback, stone slab splashback, integrated appliances, medium hardwood flooring and an island.
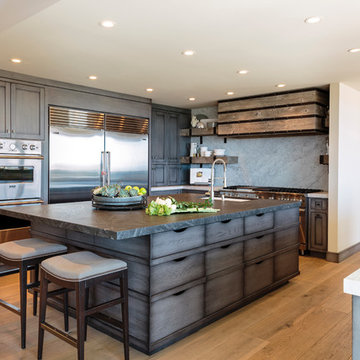
Photo of a medium sized traditional l-shaped open plan kitchen in Orange County with shaker cabinets, grey cabinets, quartz worktops, an island, a belfast sink, white splashback, stone slab splashback, stainless steel appliances and light hardwood flooring.
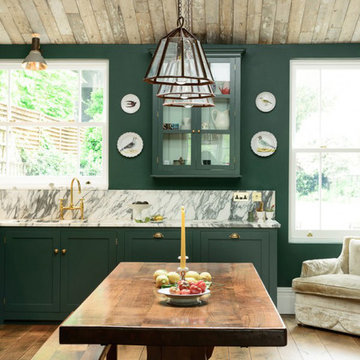
Photo by deVol Kitchens
Photo of a medium sized traditional l-shaped kitchen/diner in London with a double-bowl sink, shaker cabinets, green cabinets, marble worktops, stone slab splashback, black appliances, light hardwood flooring and no island.
Photo of a medium sized traditional l-shaped kitchen/diner in London with a double-bowl sink, shaker cabinets, green cabinets, marble worktops, stone slab splashback, black appliances, light hardwood flooring and no island.
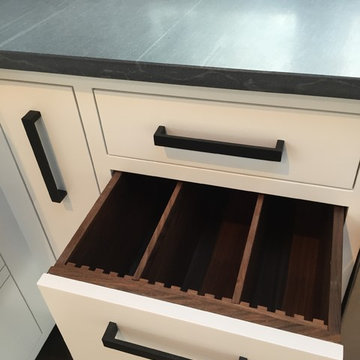
This spacious kitchen in Westchester County is flooded with light from huge windows on 3 sides of the kitchen plus two skylights in the vaulted ceiling. The dated kitchen was gutted and reconfigured to accommodate this large kitchen with crisp white cabinets and walls. Ship lap paneling on both walls and ceiling lends a casual-modern charm while stainless steel toe kicks, walnut accents and Pietra Cardosa limestone bring both cool and warm tones to this clean aesthetic. Kitchen design and custom cabinetry, built ins, walnut countertops and paneling by Studio Dearborn. Architect Frank Marsella. Interior design finishes by Tami Wassong Interior Design. Pietra cardosa limestone countertops and backsplash by Marble America. Appliances by Subzero; range hood insert by Best. Cabinetry color: Benjamin Moore Super White. Hardware by Top Knobs. Photography Adam Macchia.
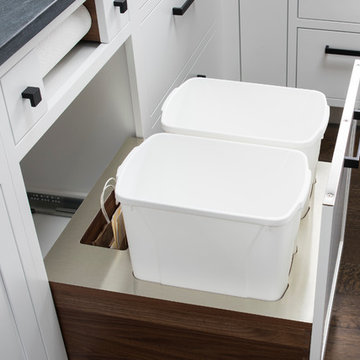
This spacious kitchen in Westchester County is flooded with light from huge windows on 3 sides of the kitchen plus two skylights in the vaulted ceiling. The dated kitchen was gutted and reconfigured to accommodate this large kitchen with crisp white cabinets and walls. Ship lap paneling on both walls and ceiling lends a casual-modern charm while stainless steel toe kicks, walnut accents and Pietra Cardosa limestone bring both cool and warm tones to this clean aesthetic. Kitchen design and custom cabinetry, built ins, walnut countertops and paneling by Studio Dearborn. Architect Frank Marsella. Interior design finishes by Tami Wassong Interior Design. Pietra cardosa limestone countertops and backsplash by Marble America. Appliances by Subzero; range hood insert by Best. Cabinetry color: Benjamin Moore Super White. Hardware by Top Knobs. Photography Adam Macchia.
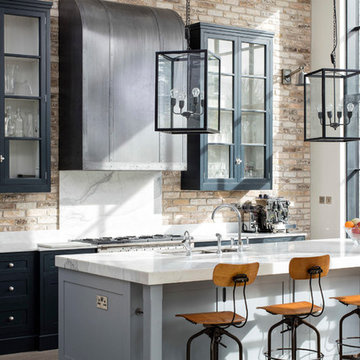
Brian Maclochlainn
Design ideas for a medium sized industrial kitchen/diner in Dublin with a submerged sink, shaker cabinets, grey cabinets, marble worktops, stone slab splashback, stainless steel appliances, medium hardwood flooring and an island.
Design ideas for a medium sized industrial kitchen/diner in Dublin with a submerged sink, shaker cabinets, grey cabinets, marble worktops, stone slab splashback, stainless steel appliances, medium hardwood flooring and an island.
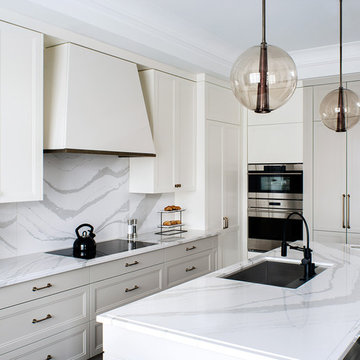
Cambria Quartz Stone Surface, Brittanica On Display Here at www.kbskitchen.com, Come Visit Our Showroom Conveniently Located in White Plains, NY
This is an example of a medium sized traditional l-shaped kitchen/diner in New York with a built-in sink, shaker cabinets, white cabinets, engineered stone countertops, white splashback, stone slab splashback, stainless steel appliances and an island.
This is an example of a medium sized traditional l-shaped kitchen/diner in New York with a built-in sink, shaker cabinets, white cabinets, engineered stone countertops, white splashback, stone slab splashback, stainless steel appliances and an island.
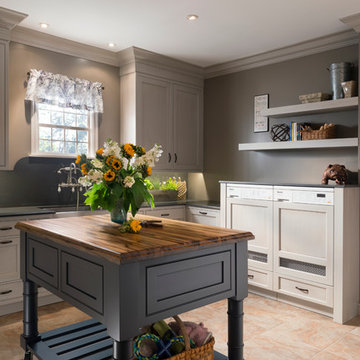
This is an example of a medium sized classic l-shaped kitchen/diner in Chicago with a belfast sink, shaker cabinets, grey cabinets, wood worktops, green splashback, stone slab splashback, stainless steel appliances, travertine flooring and an island.

The French Quarter® Yoke makes hanging a gas light safe and beautiful. Over the years, this design has become one of our most popular. This bracket incorporates an extra level of symmetry to our original French Quarter® Lantern. The yoke bracket is also available with a ladder rack. The Original French Quarter® Light on a Yoke is available in natural gas, liquid propane and electric.
Standard Lantern Sizes
Height Width Depth
14.0" 9.25" 9.25"
18.0" 10.5" 10.5"
21.0" 11.5" 11.5"
24.0" 13.25" 13.25"
27.0" 14.5" 14.5"
*30.0" 17.25" 17.25"
*36.0" 21.25" 21.25"
*Oversized lights are not returnable.
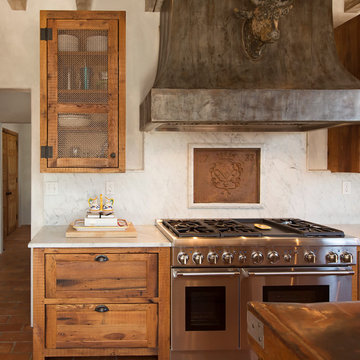
Betsy Barron Fine Art Photography
Medium sized farmhouse l-shaped kitchen/diner in Nashville with a belfast sink, shaker cabinets, distressed cabinets, marble worktops, white splashback, stone slab splashback, integrated appliances, terracotta flooring, an island, red floors and white worktops.
Medium sized farmhouse l-shaped kitchen/diner in Nashville with a belfast sink, shaker cabinets, distressed cabinets, marble worktops, white splashback, stone slab splashback, integrated appliances, terracotta flooring, an island, red floors and white worktops.
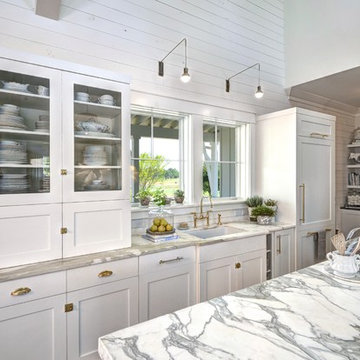
Photos by William Quarles.
Designed by Homeowner and Robert Paige Cabinetry.
Built by Robert Paige Cabinetry.
Photo of a large farmhouse l-shaped kitchen/diner in Charleston with white cabinets, marble worktops, white appliances, an island, a submerged sink, shaker cabinets, grey splashback, stone slab splashback and light hardwood flooring.
Photo of a large farmhouse l-shaped kitchen/diner in Charleston with white cabinets, marble worktops, white appliances, an island, a submerged sink, shaker cabinets, grey splashback, stone slab splashback and light hardwood flooring.
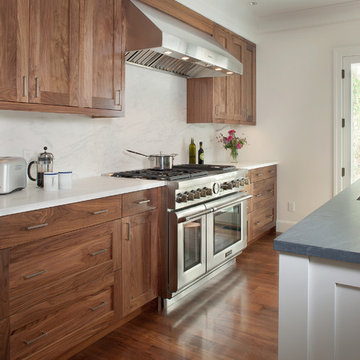
Tim Murphy
Inspiration for a large traditional single-wall kitchen in Boston with a double-bowl sink, shaker cabinets, medium wood cabinets, marble worktops, white splashback, stone slab splashback, stainless steel appliances, medium hardwood flooring and an island.
Inspiration for a large traditional single-wall kitchen in Boston with a double-bowl sink, shaker cabinets, medium wood cabinets, marble worktops, white splashback, stone slab splashback, stainless steel appliances, medium hardwood flooring and an island.
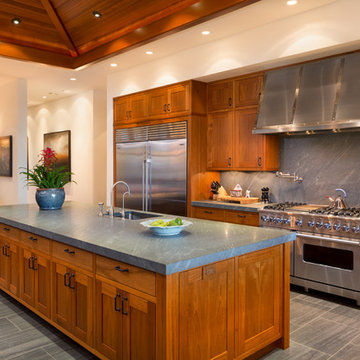
Ethan Tweedie Photography
World-inspired galley kitchen/diner in Hawaii with a submerged sink, shaker cabinets, medium wood cabinets, grey splashback, stone slab splashback, stainless steel appliances and an island.
World-inspired galley kitchen/diner in Hawaii with a submerged sink, shaker cabinets, medium wood cabinets, grey splashback, stone slab splashback, stainless steel appliances and an island.
Kitchen with Shaker Cabinets and Stone Slab Splashback Ideas and Designs
7