Kitchen with Shaker Cabinets and Stone Slab Splashback Ideas and Designs
Refine by:
Budget
Sort by:Popular Today
81 - 100 of 14,597 photos
Item 1 of 3

Nathan Schroder Photography
BK Design Studio
Robert Elliott Custom Homes
Inspiration for a contemporary galley open plan kitchen in Dallas with a built-in sink, shaker cabinets, grey cabinets, marble worktops, white splashback, stone slab splashback, stainless steel appliances, dark hardwood flooring and an island.
Inspiration for a contemporary galley open plan kitchen in Dallas with a built-in sink, shaker cabinets, grey cabinets, marble worktops, white splashback, stone slab splashback, stainless steel appliances, dark hardwood flooring and an island.
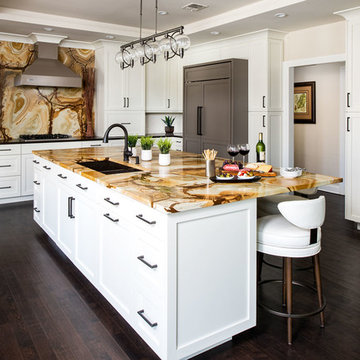
This is an expansive kitchen remodel using the most beautiful section of Stonewood Granite countertops and backsplash. The grey paneled pantry and refrigerator brings depth and interest to an otherwise all white cabinet selection. Oiled bronze pulls and hardware create beautiful contrast to their cabinetry.
Ilir Rizaj
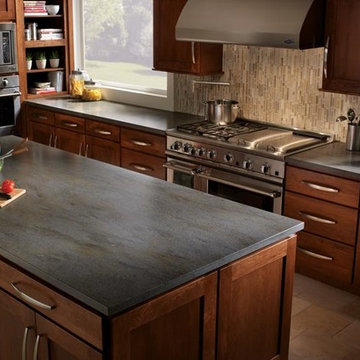
http://www.fullserviceusa.com
This is an example of a large traditional l-shaped kitchen/diner in Miami with a submerged sink, shaker cabinets, medium wood cabinets, soapstone worktops, multi-coloured splashback, stone slab splashback, stainless steel appliances, porcelain flooring and an island.
This is an example of a large traditional l-shaped kitchen/diner in Miami with a submerged sink, shaker cabinets, medium wood cabinets, soapstone worktops, multi-coloured splashback, stone slab splashback, stainless steel appliances, porcelain flooring and an island.
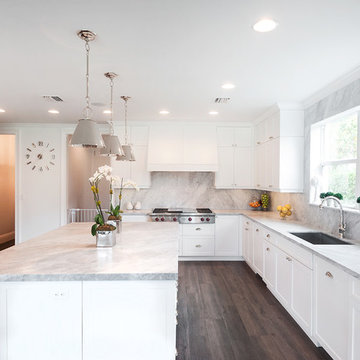
Bianco Mykonos countertops & backsplash
Design ideas for a large classic u-shaped kitchen in Miami with a built-in sink, white cabinets, marble worktops, multi-coloured splashback, stone slab splashback, stainless steel appliances, porcelain flooring, an island, shaker cabinets, brown floors and grey worktops.
Design ideas for a large classic u-shaped kitchen in Miami with a built-in sink, white cabinets, marble worktops, multi-coloured splashback, stone slab splashback, stainless steel appliances, porcelain flooring, an island, shaker cabinets, brown floors and grey worktops.
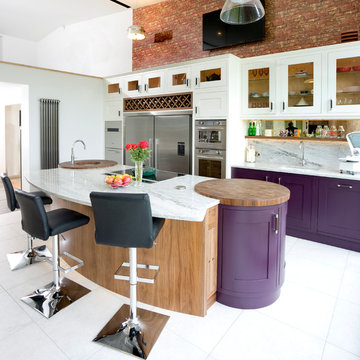
Design ideas for a medium sized contemporary kitchen in Other with a submerged sink, shaker cabinets, white cabinets, marble worktops, grey splashback, stone slab splashback, stainless steel appliances and an island.
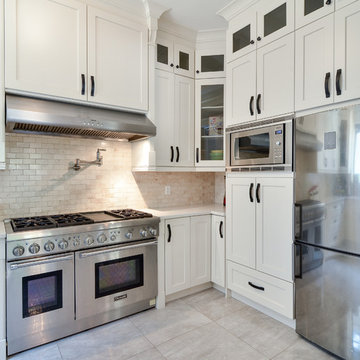
Contemporary custom-made white kitchen with shaker style maple cabinets, and a quartz countertop. Some of the kitchen cabinet doors are made out of glass (glass cabinets). |
Atlas Custom Cabinets: |
Address: 14722 64th Avenue, Unit 6
Surrey, British Columbia V3S 1X7 Canada |
Office: (604) 594-1199 |
Website: http://www.atlascabinets.ca/
(Vancouver, B.C.)
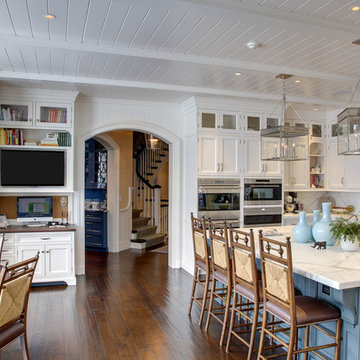
This bright new kitchen features a painted Nantucket beadboard ceiling, dropped beams, and random width Black walnut floors.
Large classic u-shaped kitchen/diner in Other with white cabinets, stainless steel appliances, dark hardwood flooring, an island, marble worktops, white splashback, shaker cabinets, stone slab splashback and brown floors.
Large classic u-shaped kitchen/diner in Other with white cabinets, stainless steel appliances, dark hardwood flooring, an island, marble worktops, white splashback, shaker cabinets, stone slab splashback and brown floors.

Extension of the kitchen toward the back yard created space for a new breakfast nook facing the owning sun.
Cookbook storage is integrated into the bench design.
Photo: Erick Mikiten, AIA
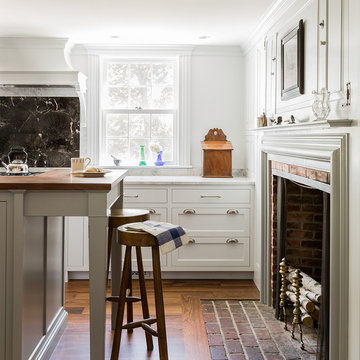
Michael J. Lee Photography
Classic kitchen in Boston with a belfast sink, shaker cabinets, stainless steel appliances, medium hardwood flooring, an island, quartz worktops, black splashback and stone slab splashback.
Classic kitchen in Boston with a belfast sink, shaker cabinets, stainless steel appliances, medium hardwood flooring, an island, quartz worktops, black splashback and stone slab splashback.

Washington DC Transitional Kitchen Design by #JenniferGilmer. Photography by Bob Narod. http://www.gilmerkitchens.com/
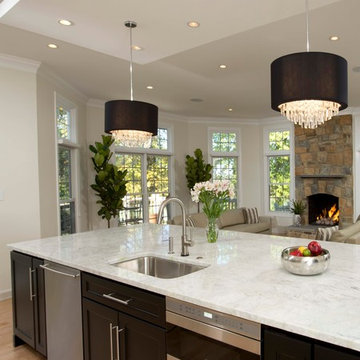
The simple use of black and white…classic, timeless, elegant. No better words could describe the renovation of this kitchen, dining room and seating area.
First, an amazing wall of custom cabinets was installed. The home’s 10’ ceilings provided a nice opportunity to stack up decorative glass cabinetry and highly crafted crown moldings on top, while maintaining a considerable amount of cabinetry just below it. The custom-made brush stroke finished cabinetry is highlighted by a chimney-style wood hood surround with leaded glass cabinets. Custom display cabinets with leaded glass also separate the kitchen from the dining room.
Next, the homeowner installed a 5’ x 14’ island finished in black. It houses the main sink with a pedal style control disposal, dishwasher, microwave, second bar sink, beverage center refrigerator and still has room to sit five to six people. The hardwood floor in the kitchen and family room matches the rest of the house.
The homeowner wanted to use a very selective white quartzite stone for counters and backsplash to add to the brightness of their kitchen. Contemporary chandeliers over the island are timeless and elegant. High end appliances covered by custom panels are part of this featured project, both to satisfy the owner’s needs and to implement the classic look desired for this kitchen.
Beautiful dining and living areas surround this kitchen. All done in a contemporary style to create a seamless design and feel the owner had in mind.

photographed by VJ Arizpe, designers at Design House in Houston.
Inspiration for a large classic l-shaped kitchen/diner in Houston with white cabinets, concrete worktops, white splashback, stone slab splashback, shaker cabinets, light hardwood flooring and integrated appliances.
Inspiration for a large classic l-shaped kitchen/diner in Houston with white cabinets, concrete worktops, white splashback, stone slab splashback, shaker cabinets, light hardwood flooring and integrated appliances.

If you like this kitchen watch the 211 second stop action video of it's amazing transformation. COPY AND PASTE LINK BELOW:
https://www.youtube.com/watch?v=bB0t9qSOjzQ
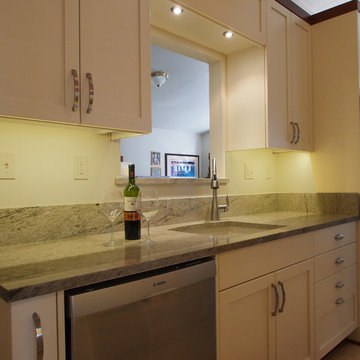
A full sized refrigerator, dishwasher, ovens and cooktop feel 'just right' in this organized galley kitchen, leaving plenty of space for cabinetry and countertops.
Photo: A Kitchen That Works LLC

A quaint cottage set back in Vineyard Haven's Tashmoo woods creates the perfect Vineyard getaway. Our design concept focused on a bright, airy contemporary cottage with an old fashioned feel. Clean, modern lines and high ceilings mix with graceful arches, re-sawn heart pine rafters and a large masonry fireplace. The kitchen features stunning Crown Point cabinets in eye catching 'Cook's Blue' by Farrow & Ball. This kitchen takes its inspiration from the French farm kitchen with a separate pantry that also provides access to the backyard and outdoor shower.

David Reeve Architectural Photography; The Village of Chevy Chase is an eclectic mix of early-20th century homes, set within a heavily-treed romantic landscape. The Zantzinger Residence reflects the spirit of the period: it is a center-hall dwelling, but not quite symmetrical, and is covered with large-scale siding and heavy roof overhangs. The delicately-columned front porch sports a Chippendale railing.
The family needed to update the home to meet its needs: new gathering spaces, an enlarged kitchen, and a Master Bedroom suite. The solution includes a two story addition to one side, balancing an existing addition on the other. To the rear, a new one story addition with one continuous roof shelters an outdoor porch and the kitchen.
The kitchen itself is wrapped in glass on three sides, and is centered upon a counter-height table, used for both food preparation and eating. For daily living and entertaining, it has become an important center to the house.

Lincoln Barbour
Design ideas for a medium sized contemporary l-shaped kitchen in Portland with wood worktops, stainless steel appliances, shaker cabinets, dark wood cabinets, white splashback, stone slab splashback, a submerged sink and medium hardwood flooring.
Design ideas for a medium sized contemporary l-shaped kitchen in Portland with wood worktops, stainless steel appliances, shaker cabinets, dark wood cabinets, white splashback, stone slab splashback, a submerged sink and medium hardwood flooring.
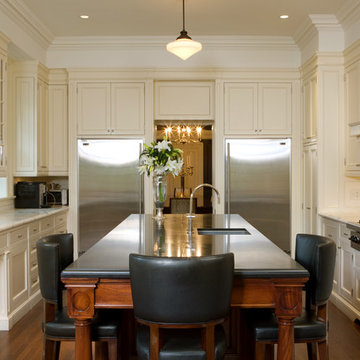
Kitchen with mahogany island
Photo of a large classic galley enclosed kitchen in Toronto with a submerged sink, shaker cabinets, white cabinets, white splashback, stainless steel appliances, marble worktops, stone slab splashback, dark hardwood flooring and an island.
Photo of a large classic galley enclosed kitchen in Toronto with a submerged sink, shaker cabinets, white cabinets, white splashback, stainless steel appliances, marble worktops, stone slab splashback, dark hardwood flooring and an island.
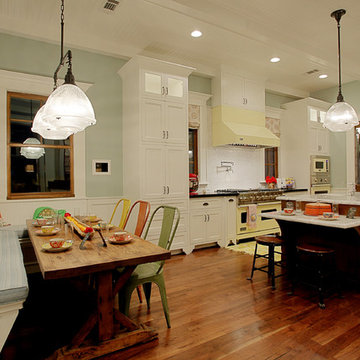
Stone Acorn Builders presents Houston's first Southern Living Showcase in 2012.
Design ideas for a large traditional galley kitchen/diner in Houston with a submerged sink, shaker cabinets, white cabinets, marble worktops, white splashback, stone slab splashback, coloured appliances, dark hardwood flooring and an island.
Design ideas for a large traditional galley kitchen/diner in Houston with a submerged sink, shaker cabinets, white cabinets, marble worktops, white splashback, stone slab splashback, coloured appliances, dark hardwood flooring and an island.

All of the cabinets in the kitchen are custom-made by Inplace Studio of La Jolla.
Large contemporary l-shaped open plan kitchen in San Diego with stainless steel appliances, a submerged sink, medium hardwood flooring, brown floors, shaker cabinets, dark wood cabinets, granite worktops, beige splashback, stone slab splashback and an island.
Large contemporary l-shaped open plan kitchen in San Diego with stainless steel appliances, a submerged sink, medium hardwood flooring, brown floors, shaker cabinets, dark wood cabinets, granite worktops, beige splashback, stone slab splashback and an island.
Kitchen with Shaker Cabinets and Stone Slab Splashback Ideas and Designs
5