Kitchen with Recessed-panel Cabinets and Slate Flooring Ideas and Designs
Refine by:
Budget
Sort by:Popular Today
1 - 20 of 1,455 photos
Item 1 of 3

The beauty of hand-painted, handmade kitchens is that they can be easily added to. This client already had a Hill Farm Furniture kitchen and when they decided to make the area bigger, they asked us back. We redesigned the layout of the kitchen, taking into account their growing family's needs. Bespoke cabinets in a fresh new colour with new Broughton of Leicester door and drawer handles, new appliances and taps created a brand new cosy and homely kitchen. And we didn't stop there, designing, manufacturing and installing bespoke vanity units in the cottage's new ensuite and bathroom.
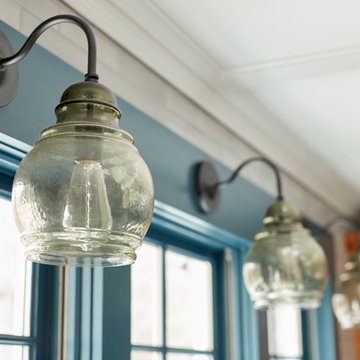
Design ideas for a medium sized farmhouse single-wall kitchen/diner in Boston with recessed-panel cabinets, blue cabinets, limestone worktops, grey splashback, stainless steel appliances, slate flooring, an island and grey floors.
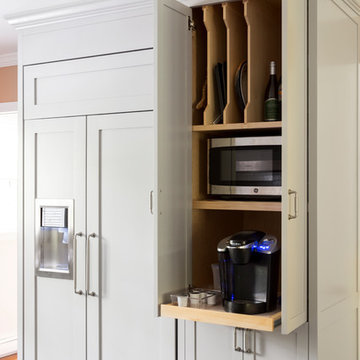
Tim Lenz
Small farmhouse u-shaped open plan kitchen in New York with a belfast sink, recessed-panel cabinets, grey cabinets, quartz worktops, white splashback, ceramic splashback, stainless steel appliances, slate flooring, an island and black floors.
Small farmhouse u-shaped open plan kitchen in New York with a belfast sink, recessed-panel cabinets, grey cabinets, quartz worktops, white splashback, ceramic splashback, stainless steel appliances, slate flooring, an island and black floors.

Kimberly Muto
This is an example of a large rural kitchen/diner in New York with an island, a submerged sink, recessed-panel cabinets, white cabinets, engineered stone countertops, grey splashback, marble splashback, stainless steel appliances, slate flooring and black floors.
This is an example of a large rural kitchen/diner in New York with an island, a submerged sink, recessed-panel cabinets, white cabinets, engineered stone countertops, grey splashback, marble splashback, stainless steel appliances, slate flooring and black floors.

Mantle Hood with cabinets that go to the 10' ceiling. Design includes 48" Wolf Range with spice pull-outs on both sides, a Warming Drawer to the left and a Microwave Drawer on the right.

This is an example of a medium sized contemporary galley open plan kitchen in Brisbane with a double-bowl sink, recessed-panel cabinets, black cabinets, wood worktops, white splashback, window splashback, stainless steel appliances, slate flooring, an island, grey floors, brown worktops and exposed beams.
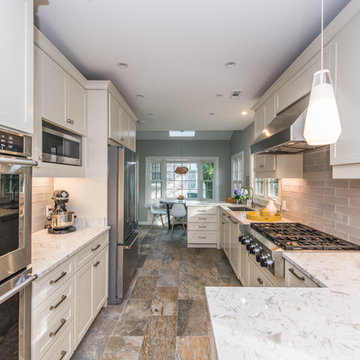
Location: Bethesda, MD, USA
We completely revamped the kitchen and breakfast areas and gave these spaces more natural light. They wanted a place that is both aesthetic and practical and we achieved this by having space for sitting in the breakfast space and the peninsulas on both sides of the kitchen, not to mention there is extra sitting space along the bay window with extra storage.
Finecraft Contractors, Inc.
Soleimani Photography
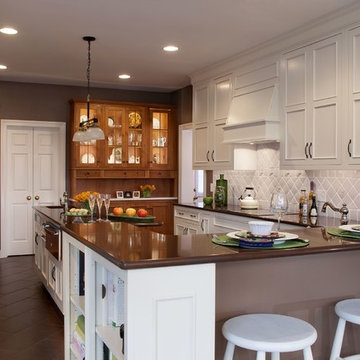
Carl Socolow
This is an example of a large classic l-shaped kitchen/diner in Philadelphia with a submerged sink, recessed-panel cabinets, white cabinets, engineered stone countertops, grey splashback, ceramic splashback, stainless steel appliances, slate flooring and an island.
This is an example of a large classic l-shaped kitchen/diner in Philadelphia with a submerged sink, recessed-panel cabinets, white cabinets, engineered stone countertops, grey splashback, ceramic splashback, stainless steel appliances, slate flooring and an island.
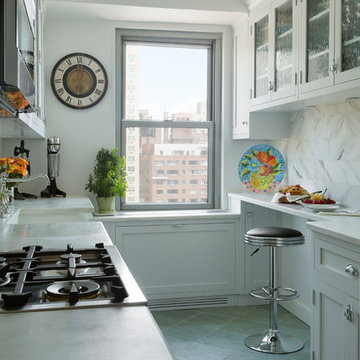
Inspiration for a small traditional galley enclosed kitchen in New York with a belfast sink, recessed-panel cabinets, white cabinets, marble worktops, white splashback, stone tiled splashback, stainless steel appliances, slate flooring and no island.
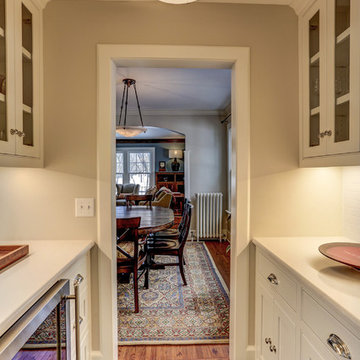
Large traditional u-shaped enclosed kitchen in Minneapolis with a submerged sink, recessed-panel cabinets, white cabinets, engineered stone countertops, white splashback, metro tiled splashback, stainless steel appliances, slate flooring, an island, grey floors and white worktops.

photography by Sean Airhart
Inspiration for a traditional galley kitchen in Seattle with a submerged sink, recessed-panel cabinets, white cabinets, engineered stone countertops, white splashback, integrated appliances, slate flooring, an island, black floors and grey worktops.
Inspiration for a traditional galley kitchen in Seattle with a submerged sink, recessed-panel cabinets, white cabinets, engineered stone countertops, white splashback, integrated appliances, slate flooring, an island, black floors and grey worktops.
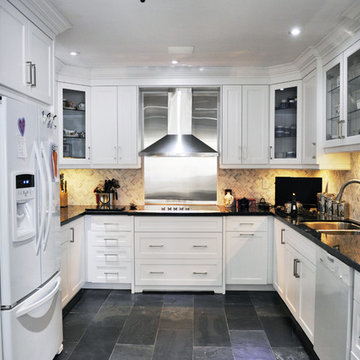
Large modern u-shaped enclosed kitchen in Toronto with a submerged sink, recessed-panel cabinets, white cabinets, granite worktops, grey splashback, stone tiled splashback, white appliances, slate flooring and no island.
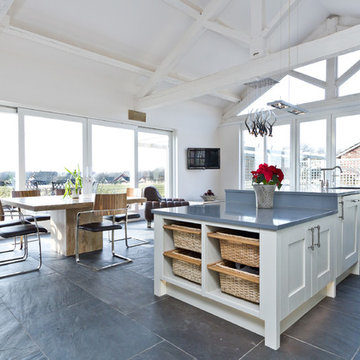
Virtually There 360 Ltd
Design ideas for a country open plan kitchen in Other with recessed-panel cabinets, white cabinets, slate flooring, an island and a belfast sink.
Design ideas for a country open plan kitchen in Other with recessed-panel cabinets, white cabinets, slate flooring, an island and a belfast sink.

This is an example of a medium sized traditional l-shaped enclosed kitchen in Other with a submerged sink, recessed-panel cabinets, medium wood cabinets, granite worktops, black appliances, slate flooring, an island, green floors and beige worktops.
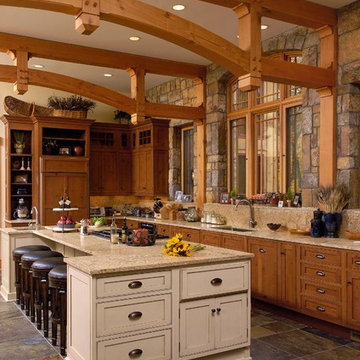
Bob Narod Photography
Inspiration for a rustic l-shaped kitchen in DC Metro with a submerged sink, recessed-panel cabinets, medium wood cabinets, slate flooring and an island.
Inspiration for a rustic l-shaped kitchen in DC Metro with a submerged sink, recessed-panel cabinets, medium wood cabinets, slate flooring and an island.

Design ideas for a small traditional galley kitchen/diner in St Louis with a submerged sink, recessed-panel cabinets, medium wood cabinets, soapstone worktops, white splashback, metro tiled splashback, stainless steel appliances, slate flooring, an island, grey floors and black worktops.

Old World Mix of Spanish and English graces this completely remodeled old home in Hope Ranch, Santa Barbara. All new painted cabinets throughout, with glossy and satin finishes mixed with antiques discovered throughout the world. A wonderful mix of the owner's antique red rugs over the slate and bleached walnut floors pared with an eclectic modern art collection give a contemporary feel to this old style villa. A new pantry crafted from the unused 'maids room' attaches to the kitchen with a glossy blue island and white cabinetry. Large red velvet drapes separate the very large great room with the limestone fireplace and oversized upholstery from the kitchen area. Upstairs the library is created from an attic space, with long cushioned window seats in a wild mix of reds and blues. Several unique upstairs rooms for guests with on suite baths in different colors and styles. Black and white bath, Red bedroom, blue bedrooms, all with unique art. Off of the master features a sun room with a long, low extra long sofa, grass shades and soft drapes.
Project Location Hope Ranch, Santa Barbara. From their beautiful resort town of Ojai, they serve clients in Montecito, Hope Ranch, Malibu, Westlake and Calabasas, across the tri-county areas of Santa Barbara, Ventura and Los Angeles, south to Hidden Hills- north through Solvang and more.
John Madden Construction
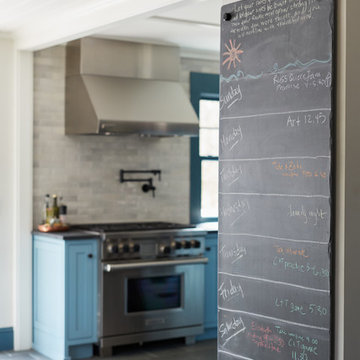
This is an example of a medium sized country single-wall kitchen/diner in Boston with recessed-panel cabinets, blue cabinets, limestone worktops, grey splashback, stainless steel appliances, slate flooring, an island and grey floors.
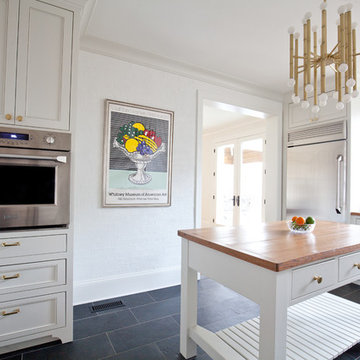
WIth a lot of love and labor, Robinson Home helped to bring this dated 1980's ranch style house into the 21st century. The central part of the house went through major changes including the addition of a back deck, the removal of some interior walls, and the relocation of the kitchen just to name a few. The result is a much more light and airy space that flows much better than before.
There is a ton to say about this project so feel free to comment with any questions.
Photography by Will Robinson

This petit little kitchen is much larger than it looks! Great appliances, and loads of storage that includes an in-wall pantry cabinet. Open shelving between Kitchen and Dining that allows access from both sides and keeps a feeling of openess.
Brent Moss Photography
Kitchen with Recessed-panel Cabinets and Slate Flooring Ideas and Designs
1