Kitchen with Medium Wood Cabinets and Slate Splashback Ideas and Designs
Refine by:
Budget
Sort by:Popular Today
1 - 20 of 438 photos
Item 1 of 3

Contemporary kitchen with terrazzo floor and central island and hidden pantry
Medium sized contemporary grey and pink l-shaped kitchen/diner in London with an integrated sink, recessed-panel cabinets, medium wood cabinets, composite countertops, beige splashback, slate splashback, integrated appliances, ceramic flooring, an island, grey floors, pink worktops and feature lighting.
Medium sized contemporary grey and pink l-shaped kitchen/diner in London with an integrated sink, recessed-panel cabinets, medium wood cabinets, composite countertops, beige splashback, slate splashback, integrated appliances, ceramic flooring, an island, grey floors, pink worktops and feature lighting.

A dynamic and multifaceted entertaining area, this kitchen is the center for family gatherings and its open floor plan is conducive to entertaining. The kitchen was designed to accomodate two cooks, and the small island is the perfect place for food preparation while family and guests interact with the host. The informal dining area was enlarged to create a functional eating area, and the space now incorporates a sliding French door that provides easy access to the new rear deck. Skylights that change color on demand to diminish strong, unwanted sunlight were also incorporated in the revamped dining area. A peninsula area located off of the main kitchen and dining room creates a great space for additional entertaining and storage.
Character cherry cabinetry, tiger wood hardwood flooring, and dry stack running bond slate backsplash make bold statements within the space. The island top is a 3" thick Brazilian cherry end grain top, and the brushed black ash granite countertops elsewhere in the kitchen create a beautiful contrast against the cabinetry. A buffet area was incorporated into the adjoining family room to create a flow from space to space and to provide additional storage and a dry bar. Here the character cherry was maintained in the center part of the cabinetry and is flanked by a knotty maple to add more visual interest. The center backsplash is an onyx slate set in a basketweave pattern which is juxtaposed by cherry bead board on either side.
The use of a variety of natural materials lends itself to the rustic style, while the cabinetry style, decorative light fixtures, and open layout provide the space with a contemporary twist. Here bold statements blend with subtle details to create a warm, welcoming, and eclectic space.

Rustic kitchen cabinets with green Viking appliances. Cabinets were built by Fedewa Custom Works. Warm, sunset colors make this kitchen very inviting. Steamboat Springs, Colorado. The cabinets are knotty alder wood, with a stain and glaze we developed here in our shop.

Photography: Christian J Anderson.
Contractor & Finish Carpenter: Poli Dmitruks of PDP Perfection LLC.
Design ideas for a medium sized rustic galley kitchen in Seattle with a belfast sink, medium wood cabinets, granite worktops, grey splashback, slate splashback, stainless steel appliances, porcelain flooring, an island, grey floors and recessed-panel cabinets.
Design ideas for a medium sized rustic galley kitchen in Seattle with a belfast sink, medium wood cabinets, granite worktops, grey splashback, slate splashback, stainless steel appliances, porcelain flooring, an island, grey floors and recessed-panel cabinets.

A mix of mid century modern with contemporary features, this kitchen specially designed and installed for an artist! JBJ Building & Remodeling put this full access Kitchen Craft space together. The cabinets are in a horizontal bamboo & the island is black. Countertop's are concrete, floors are cork and the hood & back splash is slate. I love the wall treatments & lighting to make this space even more unique!

Our clients wanted to update their kitchen and create more storage space. They also needed a desk area in the kitchen and a display area for family keepsakes. With small children, they were not using the breakfast bar on the island, so we chose when redesigning the island to add storage instead of having the countertop overhang for seating. We extended the height of the cabinetry also. A desk area with 2 file drawers and mail sorting cubbies was created so the homeowners could have a place to organize their bills, charge their electronics, and pay bills. We also installed 2 plugs into the narrow bookcase to the right of the desk area with USB plugs for charging phones and tablets.
Our clients chose a cherry craftsman cabinet style with simple cups and knobs in brushed stainless steel. For the countertops, Silestone Copper Mist was chosen. It is a gorgeous slate blue hue with copper flecks. To compliment this choice, I custom designed this slate backsplash using multiple colors of slate. This unique, natural stone, geometric backsplash complemented the countertops and the cabinetry style perfectly.
We installed a pot filler over the cooktop and a pull-out spice cabinet to the right of the cooktop. To utilize counterspace, the microwave was installed into a wall cabinet to the right of the cooktop. We moved the sink and dishwasher into the island and placed a pull-out garbage and recycling drawer to the left of the sink. An appliance lift was also installed for a Kitchenaid mixer to be stored easily without ever having to lift it.
To improve the lighting in the kitchen and great room which has a vaulted pine tongue and groove ceiling, we designed and installed hollow beams to run the electricity through from the kitchen to the fireplace. For the island we installed 3 pendants and 4 down lights to provide ample lighting at the island. All lighting was put onto dimmer switches. We installed new down lighting along the cooktop wall. For the great room, we installed track lighting and attached it to the sides of the beams and used directional lights to provide lighting for the great room and to light up the fireplace.
The beautiful home in the woods, now has an updated, modern kitchen and fantastic lighting which our clients love.
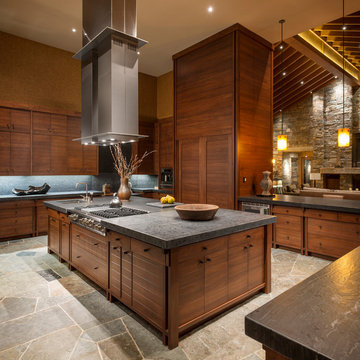
Photo of a rustic u-shaped open plan kitchen in Seattle with flat-panel cabinets, medium wood cabinets, grey splashback and slate splashback.

Warm wood tones and cool colors are the perfect foil to the owner's collection of blue and white ceramics. Photo by shoot2sell.
Design ideas for a classic kitchen in Dallas with a submerged sink, raised-panel cabinets, stainless steel appliances, slate splashback and medium wood cabinets.
Design ideas for a classic kitchen in Dallas with a submerged sink, raised-panel cabinets, stainless steel appliances, slate splashback and medium wood cabinets.

Medium sized rustic l-shaped kitchen/diner in Minneapolis with a belfast sink, recessed-panel cabinets, medium wood cabinets, granite worktops, multi-coloured splashback, slate splashback, integrated appliances, dark hardwood flooring, an island and beige worktops.
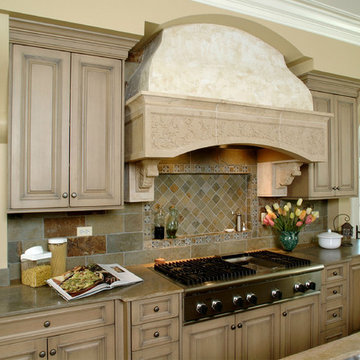
A custom, built-on-site oven hood above a tile spice shelf built into the backsplash.
Classic kitchen in Chicago with raised-panel cabinets, medium wood cabinets, multi-coloured splashback and slate splashback.
Classic kitchen in Chicago with raised-panel cabinets, medium wood cabinets, multi-coloured splashback and slate splashback.

Photo credit: WA design
Inspiration for a large contemporary l-shaped open plan kitchen in San Francisco with flat-panel cabinets, medium wood cabinets, soapstone worktops, brown splashback, stainless steel appliances, slate splashback, a submerged sink, concrete flooring, an island and grey floors.
Inspiration for a large contemporary l-shaped open plan kitchen in San Francisco with flat-panel cabinets, medium wood cabinets, soapstone worktops, brown splashback, stainless steel appliances, slate splashback, a submerged sink, concrete flooring, an island and grey floors.

This is an example of a small contemporary l-shaped open plan kitchen in London with a built-in sink, flat-panel cabinets, medium wood cabinets, composite countertops, black splashback, slate splashback, black appliances, light hardwood flooring, beige floors and black worktops.

Contemporary artist Gustav Klimpt’s “The Kiss” was the inspiration for this 1950’s ranch remodel. The existing living room, dining, kitchen and family room were independent rooms completely separate from each other. Our goal was to create an open grand-room design to accommodate the needs of a couple who love to entertain on a large scale and whose parties revolve around theater and the latest in gourmet cuisine.
The kitchen was moved to the end wall so that it became the “stage” for all of the client’s entertaining and daily life’s “productions”. The custom tile mosaic, both at the fireplace and kitchen, inspired by Klimpt, took first place as the focal point. Because of this, we chose the Best by Broan K4236SS for its minimal design, power to vent the 30” Wolf Cooktop and that it offered a seamless flue for the 10’6” high ceiling. The client enjoys the convenient controls and halogen lighting system that the hood offers and cleaning the professional baffle filter system is a breeze since they fit right in the Bosch dishwasher.
Finishes & Products:
Beech Slab-Style cabinets with Espresso stained alder accents.
Custom slate and tile mosaic backsplash
Kitchenaid Refrigerator
Dacor wall oven and convection/microwave
Wolf 30” cooktop top
Bamboo Flooring
Custom radius copper eating bar
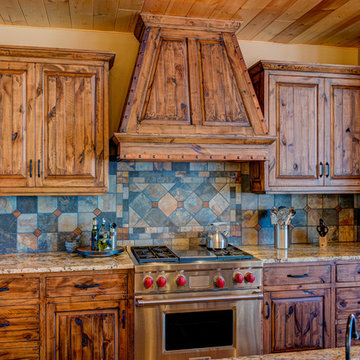
Todd Myra Photography
Medium sized rustic l-shaped open plan kitchen in Minneapolis with raised-panel cabinets, medium wood cabinets, granite worktops, stainless steel appliances, an island, medium hardwood flooring, brown floors, grey splashback and slate splashback.
Medium sized rustic l-shaped open plan kitchen in Minneapolis with raised-panel cabinets, medium wood cabinets, granite worktops, stainless steel appliances, an island, medium hardwood flooring, brown floors, grey splashback and slate splashback.

Renaissance Builders
Phil Bjork of Great Northern Wood works
Photo bySusan Gilmore
Photo of a large classic l-shaped kitchen/diner in Minneapolis with beaded cabinets, stainless steel appliances, medium wood cabinets, a submerged sink, granite worktops, multi-coloured splashback, slate flooring, an island, slate splashback and multi-coloured floors.
Photo of a large classic l-shaped kitchen/diner in Minneapolis with beaded cabinets, stainless steel appliances, medium wood cabinets, a submerged sink, granite worktops, multi-coloured splashback, slate flooring, an island, slate splashback and multi-coloured floors.
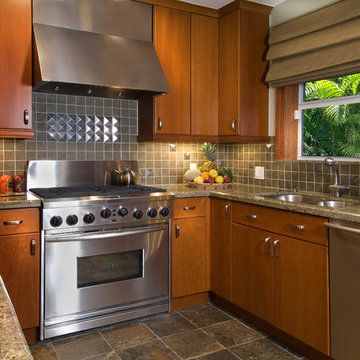
This efficient kitchen glows with a warm patina of wood and metal.
This is an example of a traditional u-shaped kitchen in Boston with a double-bowl sink, flat-panel cabinets, medium wood cabinets, beige splashback, stainless steel appliances and slate splashback.
This is an example of a traditional u-shaped kitchen in Boston with a double-bowl sink, flat-panel cabinets, medium wood cabinets, beige splashback, stainless steel appliances and slate splashback.
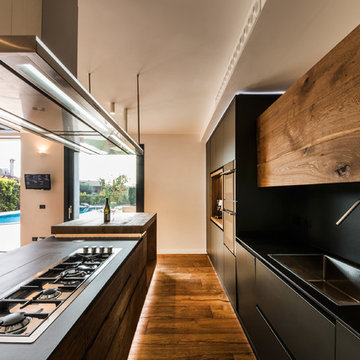
Fotografo: Vito Corvasce
Design ideas for a contemporary open plan kitchen in Rome with a built-in sink, medium wood cabinets, composite countertops, black splashback, slate splashback, medium hardwood flooring and an island.
Design ideas for a contemporary open plan kitchen in Rome with a built-in sink, medium wood cabinets, composite countertops, black splashback, slate splashback, medium hardwood flooring and an island.
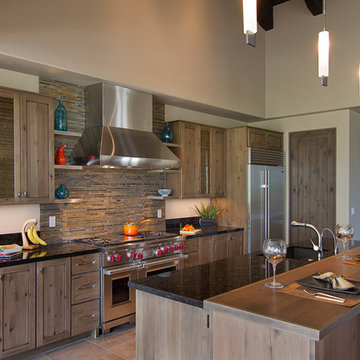
One way to add variety to your kitchen is to mix countertop materials. The designer of this kitchen used a solid surface in the prep areas and a wood top to match the cabinets on the bar.

Photo credit: WA design
This is an example of a large contemporary l-shaped open plan kitchen in San Francisco with stainless steel appliances, flat-panel cabinets, medium wood cabinets, soapstone worktops, brown splashback, a submerged sink, slate splashback, concrete flooring and an island.
This is an example of a large contemporary l-shaped open plan kitchen in San Francisco with stainless steel appliances, flat-panel cabinets, medium wood cabinets, soapstone worktops, brown splashback, a submerged sink, slate splashback, concrete flooring and an island.
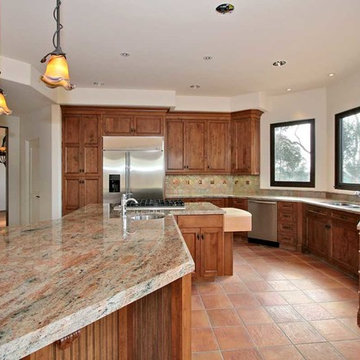
Generous counter and cabinet space with additional pantry space in the kitchen.
Inspiration for a large mediterranean l-shaped kitchen/diner in San Diego with a submerged sink, raised-panel cabinets, medium wood cabinets, granite worktops, grey splashback, slate splashback, stainless steel appliances, porcelain flooring, an island and brown floors.
Inspiration for a large mediterranean l-shaped kitchen/diner in San Diego with a submerged sink, raised-panel cabinets, medium wood cabinets, granite worktops, grey splashback, slate splashback, stainless steel appliances, porcelain flooring, an island and brown floors.
Kitchen with Medium Wood Cabinets and Slate Splashback Ideas and Designs
1