Kitchen with Slate Splashback and Painted Wood Flooring Ideas and Designs
Refine by:
Budget
Sort by:Popular Today
1 - 11 of 11 photos
Item 1 of 3

Inspiration for a large rustic l-shaped open plan kitchen in Jacksonville with a belfast sink, recessed-panel cabinets, medium wood cabinets, multi-coloured splashback, slate splashback, stainless steel appliances, painted wood flooring, an island and black worktops.

The Barefoot Bay Cottage is the first-holiday house to be designed and built for boutique accommodation business, Barefoot Escapes (www.barefootescapes.com.au). Working with many of The Designory’s favourite brands, it has been designed with an overriding luxe Australian coastal style synonymous with Sydney based team. The newly renovated three bedroom cottage is a north facing home which has been designed to capture the sun and the cooling summer breeze. Inside, the home is light-filled, open plan and imbues instant calm with a luxe palette of coastal and hinterland tones. The contemporary styling includes layering of earthy, tribal and natural textures throughout providing a sense of cohesiveness and instant tranquillity allowing guests to prioritise rest and rejuvenation.
Images captured by Jessie Prince
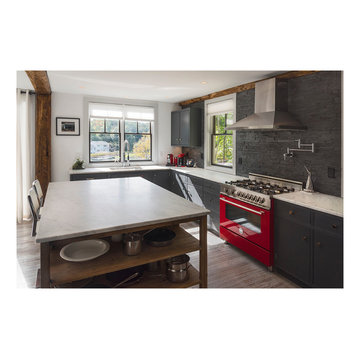
D Walker
Inspiration for a large rustic u-shaped open plan kitchen in Other with a single-bowl sink, beaded cabinets, blue cabinets, marble worktops, blue splashback, slate splashback, stainless steel appliances, painted wood flooring, an island, grey floors and white worktops.
Inspiration for a large rustic u-shaped open plan kitchen in Other with a single-bowl sink, beaded cabinets, blue cabinets, marble worktops, blue splashback, slate splashback, stainless steel appliances, painted wood flooring, an island, grey floors and white worktops.
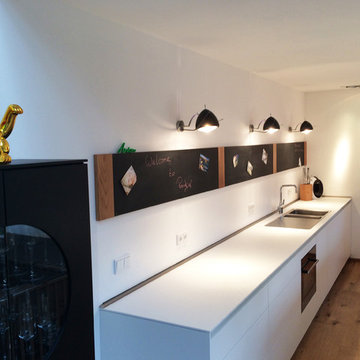
Cactus Architekten
Photo of a medium sized contemporary galley open plan kitchen in Nuremberg with a single-bowl sink, flat-panel cabinets, white cabinets, composite countertops, white splashback, slate splashback, black appliances, painted wood flooring, an island, brown floors and white worktops.
Photo of a medium sized contemporary galley open plan kitchen in Nuremberg with a single-bowl sink, flat-panel cabinets, white cabinets, composite countertops, white splashback, slate splashback, black appliances, painted wood flooring, an island, brown floors and white worktops.
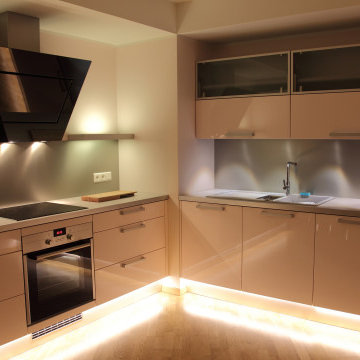
AFTER! Slab cabinets added to the contemporary Westlake Village kitchen. Warm backsplash added to white cabinetry.
Inspiration for a large modern single-wall kitchen in Los Angeles with an integrated sink, flat-panel cabinets, white cabinets, soapstone worktops, grey splashback, slate splashback, stainless steel appliances, painted wood flooring, an island, beige floors and grey worktops.
Inspiration for a large modern single-wall kitchen in Los Angeles with an integrated sink, flat-panel cabinets, white cabinets, soapstone worktops, grey splashback, slate splashback, stainless steel appliances, painted wood flooring, an island, beige floors and grey worktops.
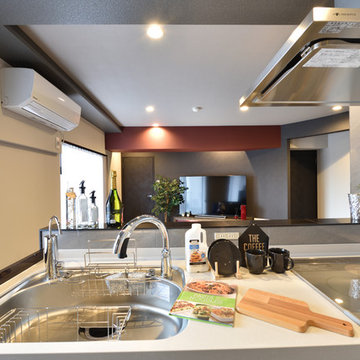
Renovation For Next Life
Small modern single-wall open plan kitchen in Other with a single-bowl sink, glass-front cabinets, white cabinets, composite countertops, white splashback, slate splashback, black appliances, painted wood flooring, an island, grey floors and white worktops.
Small modern single-wall open plan kitchen in Other with a single-bowl sink, glass-front cabinets, white cabinets, composite countertops, white splashback, slate splashback, black appliances, painted wood flooring, an island, grey floors and white worktops.

The Barefoot Bay Cottage is the first-holiday house to be designed and built for boutique accommodation business, Barefoot Escapes (www.barefootescapes.com.au). Working with many of The Designory’s favourite brands, it has been designed with an overriding luxe Australian coastal style synonymous with Sydney based team. The newly renovated three bedroom cottage is a north facing home which has been designed to capture the sun and the cooling summer breeze. Inside, the home is light-filled, open plan and imbues instant calm with a luxe palette of coastal and hinterland tones. The contemporary styling includes layering of earthy, tribal and natural textures throughout providing a sense of cohesiveness and instant tranquillity allowing guests to prioritise rest and rejuvenation.
Images captured by Lauren Hernandez

The Barefoot Bay Cottage is the first-holiday house to be designed and built for boutique accommodation business, Barefoot Escapes (www.barefootescapes.com.au). Working with many of The Designory’s favourite brands, it has been designed with an overriding luxe Australian coastal style synonymous with Sydney based team. The newly renovated three bedroom cottage is a north facing home which has been designed to capture the sun and the cooling summer breeze. Inside, the home is light-filled, open plan and imbues instant calm with a luxe palette of coastal and hinterland tones. The contemporary styling includes layering of earthy, tribal and natural textures throughout providing a sense of cohesiveness and instant tranquillity allowing guests to prioritise rest and rejuvenation.
Images captured by Jessie Prince

The Barefoot Bay Cottage is the first-holiday house to be designed and built for boutique accommodation business, Barefoot Escapes (www.barefootescapes.com.au). Working with many of The Designory’s favourite brands, it has been designed with an overriding luxe Australian coastal style synonymous with Sydney based team. The newly renovated three bedroom cottage is a north facing home which has been designed to capture the sun and the cooling summer breeze. Inside, the home is light-filled, open plan and imbues instant calm with a luxe palette of coastal and hinterland tones. The contemporary styling includes layering of earthy, tribal and natural textures throughout providing a sense of cohesiveness and instant tranquillity allowing guests to prioritise rest and rejuvenation.
Images captured by Jessie Prince
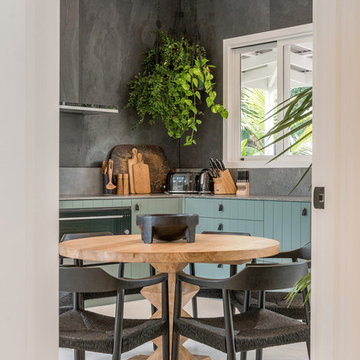
The Barefoot Bay Cottage is the first holiday house to be designed and built for boutique accommodation business, Barefoot Escapes. Working with many of The Designory’s favourite brands, it has been designed with an overriding luxe Australian coastal style synonymous with Sydney based team. The newly renovated three bedroom cottage is a north facing home which has been designed to capture the sun and the cooling summer breeze. Inside, the home is light-filled, open plan and imbues instant calm with a luxe palette of coastal and hinterland tones. The contemporary styling includes layering of earthy, tribal and natural textures throughout providing a sense of cohesiveness and instant tranquillity allowing guests to prioritise rest and rejuvenation.
Images captured by Property Shot
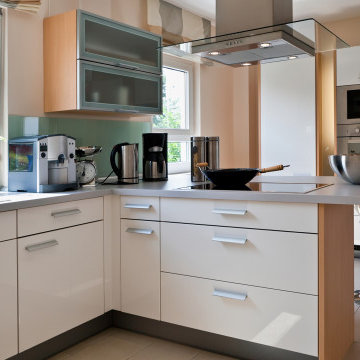
Westlake Village kitchen remodel
Large modern single-wall enclosed kitchen in Los Angeles with an integrated sink, flat-panel cabinets, white cabinets, soapstone worktops, grey splashback, slate splashback, stainless steel appliances, painted wood flooring, an island, beige floors and grey worktops.
Large modern single-wall enclosed kitchen in Los Angeles with an integrated sink, flat-panel cabinets, white cabinets, soapstone worktops, grey splashback, slate splashback, stainless steel appliances, painted wood flooring, an island, beige floors and grey worktops.
Kitchen with Slate Splashback and Painted Wood Flooring Ideas and Designs
1