Kitchen with Recessed-panel Cabinets and Slate Splashback Ideas and Designs
Refine by:
Budget
Sort by:Popular Today
1 - 20 of 221 photos
Item 1 of 3

Contemporary kitchen with terrazzo floor and central island and hidden pantry
Medium sized contemporary grey and pink l-shaped kitchen/diner in London with an integrated sink, recessed-panel cabinets, medium wood cabinets, composite countertops, beige splashback, slate splashback, integrated appliances, ceramic flooring, an island, grey floors, pink worktops and feature lighting.
Medium sized contemporary grey and pink l-shaped kitchen/diner in London with an integrated sink, recessed-panel cabinets, medium wood cabinets, composite countertops, beige splashback, slate splashback, integrated appliances, ceramic flooring, an island, grey floors, pink worktops and feature lighting.
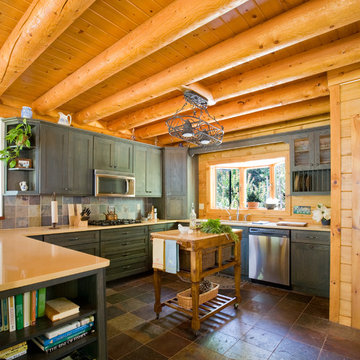
Home by: Katahdin Cedar Log Homes
Photos by: Geoffrey Hodgdon
This is an example of a traditional kitchen in DC Metro with recessed-panel cabinets, stainless steel appliances, slate flooring and slate splashback.
This is an example of a traditional kitchen in DC Metro with recessed-panel cabinets, stainless steel appliances, slate flooring and slate splashback.

Medium sized rustic l-shaped kitchen/diner in Minneapolis with a belfast sink, recessed-panel cabinets, medium wood cabinets, granite worktops, multi-coloured splashback, slate splashback, integrated appliances, dark hardwood flooring, an island and beige worktops.

Ken Vaughn
Inspiration for a medium sized classic u-shaped kitchen in Dallas with recessed-panel cabinets, white cabinets, grey splashback, black appliances, dark hardwood flooring, slate splashback, granite worktops, an island and brown floors.
Inspiration for a medium sized classic u-shaped kitchen in Dallas with recessed-panel cabinets, white cabinets, grey splashback, black appliances, dark hardwood flooring, slate splashback, granite worktops, an island and brown floors.
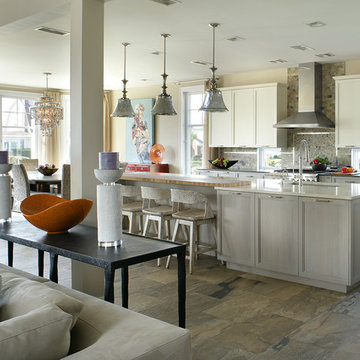
This is an example of a large classic l-shaped kitchen/diner in Other with recessed-panel cabinets, light wood cabinets, engineered stone countertops, multi-coloured splashback, stainless steel appliances, a submerged sink, porcelain flooring and slate splashback.

Inspiration for a medium sized traditional single-wall kitchen/diner in Chicago with a submerged sink, recessed-panel cabinets, white cabinets, granite worktops, beige splashback, slate splashback, stainless steel appliances, medium hardwood flooring, an island, brown floors and beige worktops.
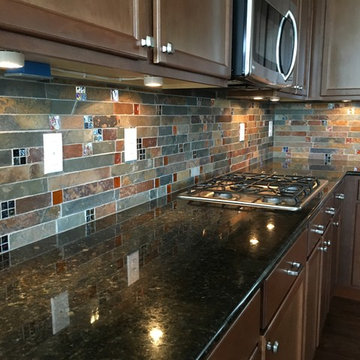
Inspiration for a rustic kitchen in Denver with recessed-panel cabinets, dark wood cabinets, granite worktops, multi-coloured splashback, slate splashback, stainless steel appliances, dark hardwood flooring and brown floors.

Architecture & Interior Design: David Heide Design Studio -- Photos: Susan Gilmore
Photo of a traditional kitchen/diner in Minneapolis with recessed-panel cabinets, light wood cabinets, grey splashback, stainless steel appliances, medium hardwood flooring, no island, granite worktops, a belfast sink and slate splashback.
Photo of a traditional kitchen/diner in Minneapolis with recessed-panel cabinets, light wood cabinets, grey splashback, stainless steel appliances, medium hardwood flooring, no island, granite worktops, a belfast sink and slate splashback.
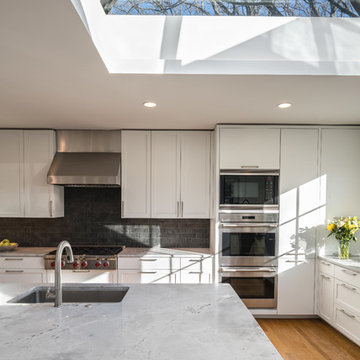
Photo by Paul Burk
This is an example of a large contemporary u-shaped enclosed kitchen in DC Metro with a built-in sink, recessed-panel cabinets, white cabinets, black splashback, slate splashback, stainless steel appliances, light hardwood flooring, an island, brown floors and quartz worktops.
This is an example of a large contemporary u-shaped enclosed kitchen in DC Metro with a built-in sink, recessed-panel cabinets, white cabinets, black splashback, slate splashback, stainless steel appliances, light hardwood flooring, an island, brown floors and quartz worktops.
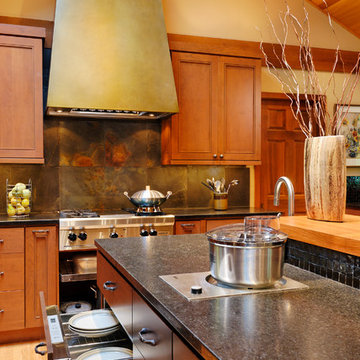
Traditional l-shaped open plan kitchen in Seattle with recessed-panel cabinets, medium wood cabinets, grey splashback, stainless steel appliances and slate splashback.
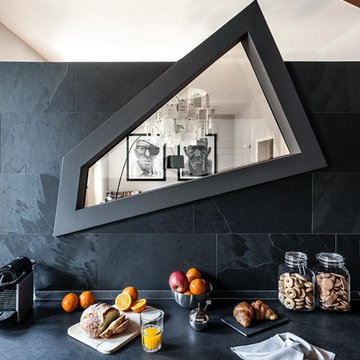
Filippo Coltro - PH. Mattia Aquila
Inspiration for a bohemian galley kitchen in Other with granite worktops, slate splashback, stainless steel appliances, slate flooring, black worktops, an integrated sink, white cabinets and recessed-panel cabinets.
Inspiration for a bohemian galley kitchen in Other with granite worktops, slate splashback, stainless steel appliances, slate flooring, black worktops, an integrated sink, white cabinets and recessed-panel cabinets.
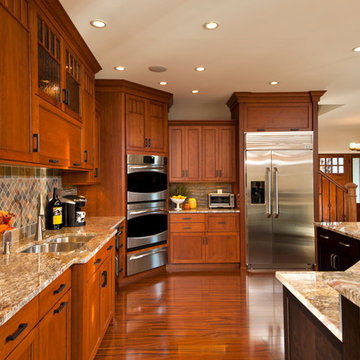
Randall Perry Photography
Design ideas for a large classic l-shaped kitchen/diner in Boston with recessed-panel cabinets, granite worktops, multi-coloured splashback, stainless steel appliances, an island, brown floors, a submerged sink, medium wood cabinets, slate splashback, medium hardwood flooring and multicoloured worktops.
Design ideas for a large classic l-shaped kitchen/diner in Boston with recessed-panel cabinets, granite worktops, multi-coloured splashback, stainless steel appliances, an island, brown floors, a submerged sink, medium wood cabinets, slate splashback, medium hardwood flooring and multicoloured worktops.
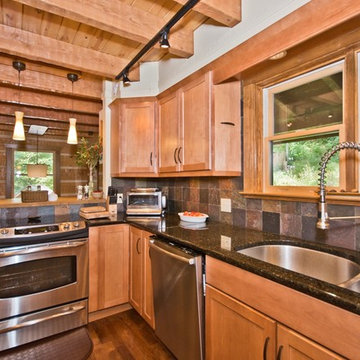
This is an example of a medium sized rustic u-shaped open plan kitchen in Other with recessed-panel cabinets, light wood cabinets, a double-bowl sink, granite worktops, multi-coloured splashback, slate splashback, stainless steel appliances and dark hardwood flooring.

Photography: Christian J Anderson.
Contractor & Finish Carpenter: Poli Dmitruks of PDP Perfection LLC.
Design ideas for a medium sized rustic galley kitchen in Seattle with a belfast sink, medium wood cabinets, granite worktops, grey splashback, slate splashback, stainless steel appliances, porcelain flooring, an island, grey floors and recessed-panel cabinets.
Design ideas for a medium sized rustic galley kitchen in Seattle with a belfast sink, medium wood cabinets, granite worktops, grey splashback, slate splashback, stainless steel appliances, porcelain flooring, an island, grey floors and recessed-panel cabinets.

The materials used for this space include white washed brushed oak, taj mahal granite, custom shaker style cabinets, original pine ceiling, slate backsplash, slate & metal mosiac at the island, a custom cast concrete sink, and a Wolf range. |
While the flow of the kitchen worked for the family, the focus was on updating the look and feel. The old cabinets were replaced with new shaker-style custom cabinets painted in a soothing grey, to compliment the new white-washed, brushed oak floor. Taj Mahal granite counter tops replaced the old dark ones. The refrigerator was replaced with a wider 48” Sub-Zero. The built-in pantry in the kitchen was replaced, with pull-out shelving specific to the family’s food storage needs. A 48” dual fuel Wolf range replaced the outdated cooktop and oven. The tones of the new slate backsplash and slate and metal mosaic on the face of the island created cohesion between the pine hues of the remaining original ceiling and the new white-washed floor. Task and under bar lighting also brightened the space. The kitchen is finished out with a unique concrete apron sink. Capitalizing on the natural light from the existing skylight and glass doors, the upgraded finishes in the kitchen and living area brightened the space and gave it an up-to-date feel. |
Photos by Tre Dunham
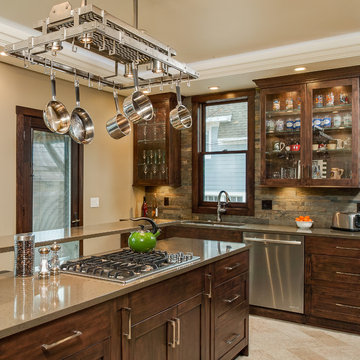
Nestled in the heart of downtown Traverse City, this Victorian mansion has received all the modern amenities and a new lease on life. This refurbished kitchen boasts Custom Ayr Cabinetry, multi level quartz countertops, a custom stainless steel pot rack, and a heated tile floor. Note the green strip lighting around the floating ceiling crown as an ode to the Michigan State Spartans!
Designer: Paige Fuller
Photos: Mike Gullon

Two islands work well in this rustic kitchen designed with knotty alder cabinets by Studio 76 Home. This kitchen functions well with stained hardwood flooring and granite surfaces; and the slate backsplash adds texture to the space. A Subzero refrigerator and Wolf double ovens and 48-inch rangetop are the workhorses of this kitchen.
Photo by Carolyn McGinty
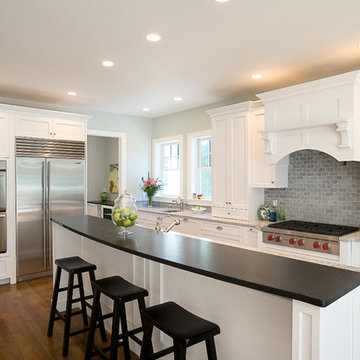
Inspiration for a traditional kitchen in Boston with stainless steel appliances, engineered stone countertops, recessed-panel cabinets, white cabinets, blue splashback and slate splashback.
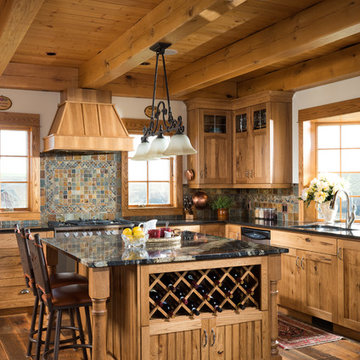
This kitchen features a large breakfast bar island with built-in wine storage as well as extra counter space for preparing and entertaining. Timber joists support the roof above.
Photo Credit: Longviews Studios, Inc

The kitchen is splendid with knotty alder custom cabinets, handmade peeled bark legs were crafted to support the chiseled edge granite. A hammered copper farm sink compliments the custom copper range hood while the slate backsplash adds color. Barstools from Old Hickory, also with peeled bark frames are upholstered in a casual red and gold fabric back with brown leather seats. A vintage Persian runner is between the range and sink to effortlessly blend all the colors together.
Designed by Melodie Durham of Durham Designs & Consulting, LLC.
Photo by Livengood Photographs [www.livengoodphotographs.com/design].
Kitchen with Recessed-panel Cabinets and Slate Splashback Ideas and Designs
1