Kitchen with Black Cabinets and Soapstone Worktops Ideas and Designs
Refine by:
Budget
Sort by:Popular Today
1 - 20 of 353 photos
Item 1 of 3

Inspiration for a medium sized industrial galley kitchen/diner in DC Metro with a submerged sink, flat-panel cabinets, black cabinets, soapstone worktops, black splashback, stone slab splashback, integrated appliances, concrete flooring, an island, grey floors and black worktops.

Inspiration for a medium sized traditional galley kitchen pantry in Austin with a submerged sink, raised-panel cabinets, black cabinets, soapstone worktops, black splashback, porcelain splashback, light hardwood flooring, no island, brown floors and black worktops.

Kitchen is Center
In our design to combine the apartments, we centered the kitchen - making it a dividing line between private and public space; vastly expanding the storage and work surface area. We discovered an existing unused roof penetration to run a duct to vent out a powerful kitchen hood.
The original bathroom skylight now illuminates the central kitchen space. Without changing the standard skylight size, we gave it architectural scale by carving out the ceiling to maximize daylight.
Light now dances off the vaulted, sculptural angles of the ceiling to bathe the entire space in natural light.

The overall vision for the kitchen is a modern, slightly edgy space that is still warm and inviting. As a designer, I like to push people out of their comfort zones. We’ve done that a few ways with this kitchen – Ebony and matte gray cabinets, mixing cabinet and countertop materials, and mixing metals.
We’ve all seen and done the white kitchen for the last 10 years. I wanted to demonstrate that a black kitchen is functional and dramatic and not the dark cave everyone fears.
To soften the black, we’ve incorporated organic elements like natural woods, handmade backsplash tiles, brass and the flowing, organic patterns of the fabrics.
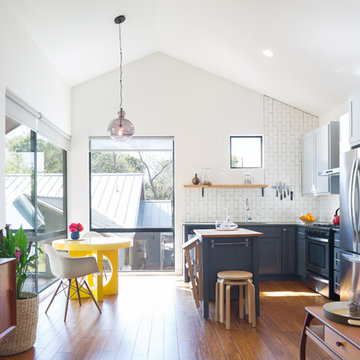
Photo by: Leonid Furmansky
Photo of a small traditional l-shaped open plan kitchen in Austin with a submerged sink, recessed-panel cabinets, black cabinets, soapstone worktops, white splashback, metro tiled splashback, stainless steel appliances, medium hardwood flooring and an island.
Photo of a small traditional l-shaped open plan kitchen in Austin with a submerged sink, recessed-panel cabinets, black cabinets, soapstone worktops, white splashback, metro tiled splashback, stainless steel appliances, medium hardwood flooring and an island.

Large contemporary u-shaped kitchen/diner in Denver with a double-bowl sink, flat-panel cabinets, black cabinets, soapstone worktops, white splashback, stone slab splashback, integrated appliances, light hardwood flooring, an island, beige floors and black worktops.

Galley kitchen with tons of storage & functionality.
Photo of a small traditional galley enclosed kitchen in Minneapolis with a submerged sink, glass-front cabinets, multi-coloured splashback, stainless steel appliances, medium hardwood flooring, black cabinets, soapstone worktops, porcelain splashback and a breakfast bar.
Photo of a small traditional galley enclosed kitchen in Minneapolis with a submerged sink, glass-front cabinets, multi-coloured splashback, stainless steel appliances, medium hardwood flooring, black cabinets, soapstone worktops, porcelain splashback and a breakfast bar.
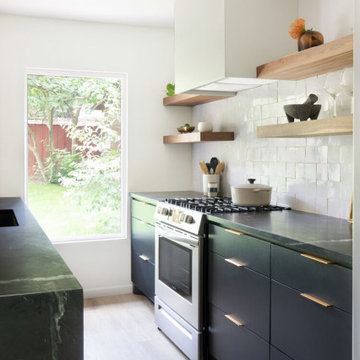
Medium sized scandinavian galley open plan kitchen in Austin with a submerged sink, flat-panel cabinets, black cabinets, soapstone worktops, white splashback, ceramic splashback, stainless steel appliances, light hardwood flooring, an island, beige floors and black worktops.

Materials
Countertop: Soapstone
Range Hood: Marble
Cabinets: Vertical Grain White Oak
Appliances
Range: Wolf
Dishwasher: Miele
Fridge: Subzero
Water dispenser: Zip Water
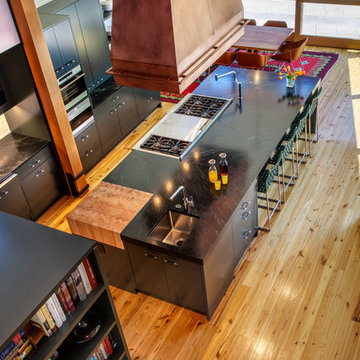
Raul Garcia
Inspiration for a medium sized vintage kitchen/diner in Denver with a belfast sink, flat-panel cabinets, black cabinets, soapstone worktops, white splashback, medium hardwood flooring and an island.
Inspiration for a medium sized vintage kitchen/diner in Denver with a belfast sink, flat-panel cabinets, black cabinets, soapstone worktops, white splashback, medium hardwood flooring and an island.
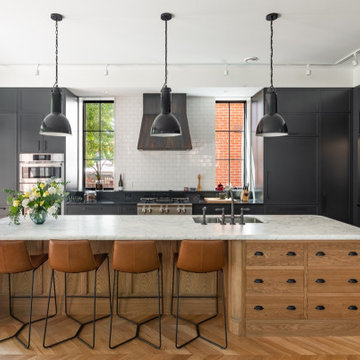
Design ideas for an expansive traditional l-shaped open plan kitchen in Toronto with a submerged sink, recessed-panel cabinets, black cabinets, soapstone worktops, white splashback, ceramic splashback, stainless steel appliances, light hardwood flooring, an island, brown floors and black worktops.
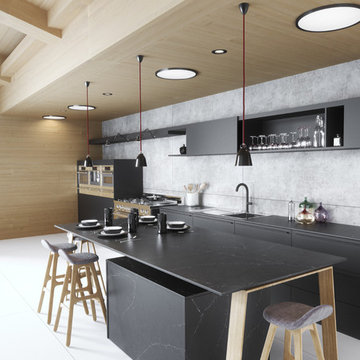
Dress your Home with Silestone® Eternal Collection & Williams Sonoma and get a $150 gift card: https://www.silestoneusa.com/silestone-eternal-williams-sonoma/
Eternal Charcoal Soapstone
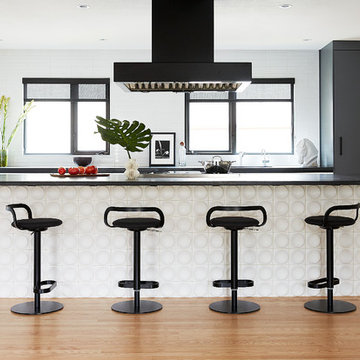
This is an example of a large contemporary single-wall open plan kitchen in San Francisco with a submerged sink, flat-panel cabinets, black cabinets, soapstone worktops, white splashback, porcelain splashback, stainless steel appliances, light hardwood flooring, an island, brown floors and black worktops.

Kitchen is Center
In our design to combine the apartments, we centered the kitchen - making it a dividing line between private and public space; vastly expanding the storage and work surface area. We discovered an existing unused roof penetration to run a duct to vent out a powerful kitchen hood.
The original bathroom skylight now illuminates the central kitchen space. Without changing the standard skylight size, we gave it architectural scale by carving out the ceiling to maximize daylight.
Light now dances off the vaulted, sculptural angles of the ceiling to bathe the entire space in natural light.
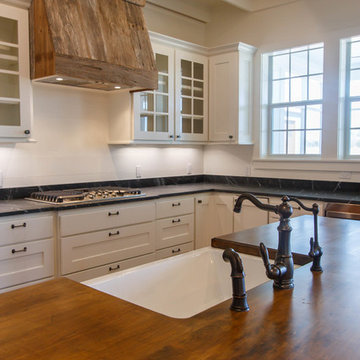
This is an example of a medium sized farmhouse galley open plan kitchen in Houston with a belfast sink, shaker cabinets, black cabinets, stainless steel appliances, dark hardwood flooring, an island, brown floors and soapstone worktops.
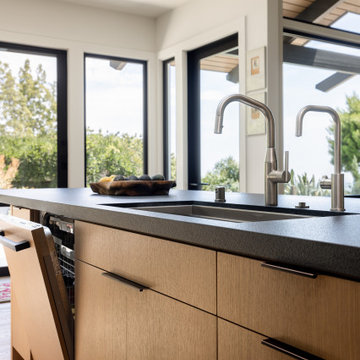
Materials
Countertop: Soapstone
Range Hood: Marble
Cabinets: Vertical Grain White Oak
Appliances
Range: Wolf
Dishwasher: Miele
Fridge: Subzero
Water dispenser: Zip Water
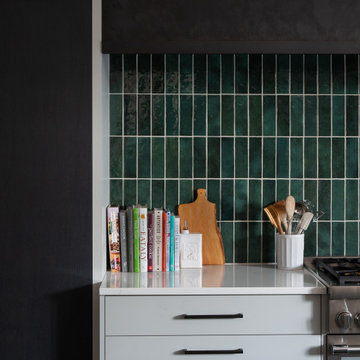
The overall vision for the kitchen is a modern, slightly edgy space that is still warm and inviting. As a designer, I like to push people out of their comfort zones. We’ve done that a few ways with this kitchen – Ebony and matte gray cabinets, mixing cabinet and countertop materials, and mixing metals.
We’ve all seen and done the white kitchen for the last 10 years. I wanted to demonstrate that a black kitchen is functional and dramatic and not the dark cave everyone fears.
To soften the black, we’ve incorporated organic elements like natural woods, handmade backsplash tiles, brass and the flowing, organic patterns of the fabrics.
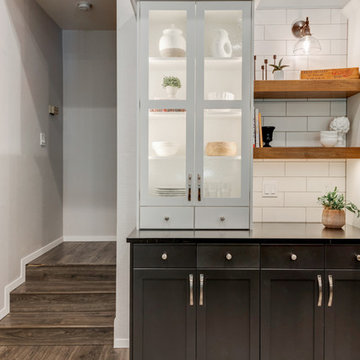
Medium sized farmhouse kitchen/diner in Portland with a belfast sink, shaker cabinets, black cabinets, soapstone worktops, white splashback, metro tiled splashback, stainless steel appliances, brown floors and black worktops.
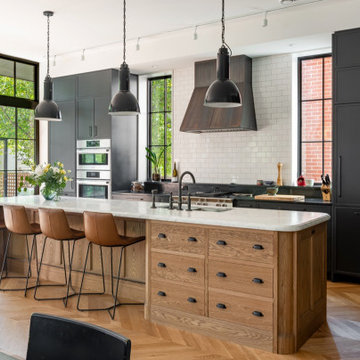
This is an example of an expansive classic l-shaped open plan kitchen in Toronto with a submerged sink, recessed-panel cabinets, black cabinets, soapstone worktops, white splashback, ceramic splashback, stainless steel appliances, light hardwood flooring, an island, brown floors and black worktops.
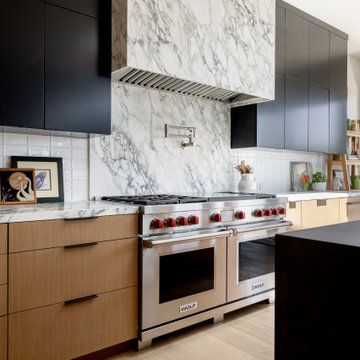
Materials
Countertop: Soapstone
Range Hood: Marble
Cabinets: Vertical Grain White Oak
Appliances
Range: @subzeroandwolf
Dishwasher: @mieleusa
Fridge: @subzeroandwolf
Water dispenser: @zipwaterus
Kitchen with Black Cabinets and Soapstone Worktops Ideas and Designs
1