Kitchen with Soapstone Worktops and Glass Sheet Splashback Ideas and Designs
Refine by:
Budget
Sort by:Popular Today
141 - 160 of 199 photos
Item 1 of 3
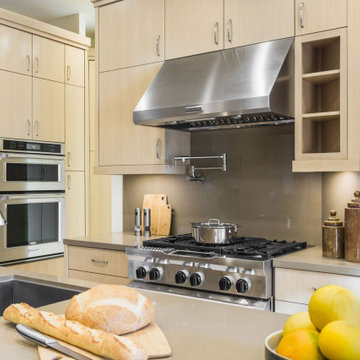
The perfect winter getaway for these Pacific Northwest clients of mine. I wanted to design a space that promoted relaxation (and sunbathing!), so my team and I adorned the home almost entirely in warm neutrals. To match the distinct artwork, we made sure to add in powerful pops of black, brass, and a tad of sparkle, offering strong touches of modern flair.
Designed by Michelle Yorke Interiors who also serves Seattle, Washington and it's surrounding East-Side suburbs from Mercer Island all the way through Issaquah.
For more about Michelle Yorke, click here: https://michelleyorkedesign.com/
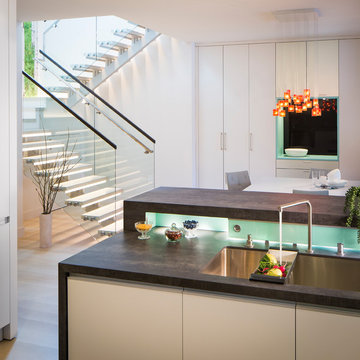
Contemporary u-shaped kitchen in San Francisco with a submerged sink, flat-panel cabinets, beige cabinets, soapstone worktops, blue splashback, glass sheet splashback, stainless steel appliances, light hardwood flooring, a breakfast bar, beige floors and black worktops.
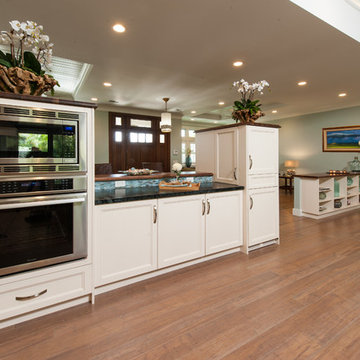
Separation of living / dining room by the coffee bar and the open storage areas.
Photography: Augie Salbosa
Design ideas for a large classic l-shaped open plan kitchen in Hawaii with a submerged sink, shaker cabinets, white cabinets, soapstone worktops, blue splashback, glass sheet splashback, integrated appliances, bamboo flooring and an island.
Design ideas for a large classic l-shaped open plan kitchen in Hawaii with a submerged sink, shaker cabinets, white cabinets, soapstone worktops, blue splashback, glass sheet splashback, integrated appliances, bamboo flooring and an island.
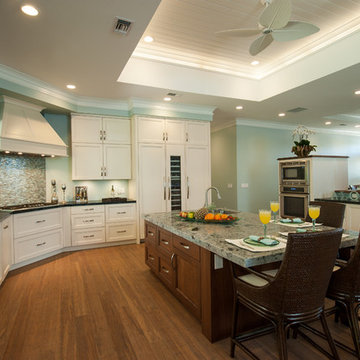
Augie Salbosa
Large classic l-shaped open plan kitchen in Hawaii with a submerged sink, shaker cabinets, white cabinets, soapstone worktops, blue splashback, glass sheet splashback, integrated appliances, an island and dark hardwood flooring.
Large classic l-shaped open plan kitchen in Hawaii with a submerged sink, shaker cabinets, white cabinets, soapstone worktops, blue splashback, glass sheet splashback, integrated appliances, an island and dark hardwood flooring.
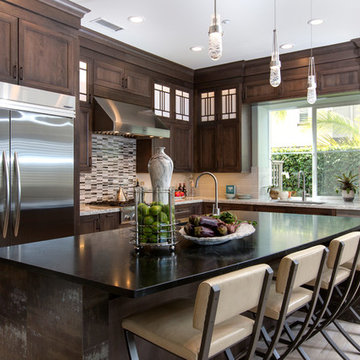
Expansive classic l-shaped open plan kitchen in Tampa with a single-bowl sink, recessed-panel cabinets, dark wood cabinets, soapstone worktops, beige splashback, glass sheet splashback, stainless steel appliances, porcelain flooring and an island.
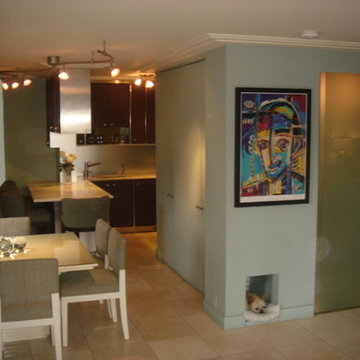
A very old 1940's interior was converted to a very contemporary, clean lined open floor concept. Owner loved his animals and made a special nook and home for him.
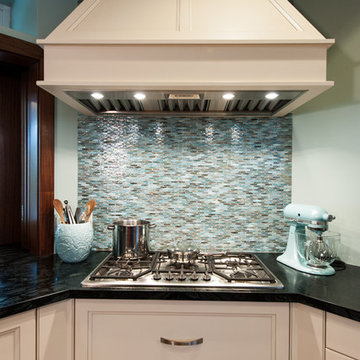
Photography: Augie Salbosa
Medium sized classic l-shaped open plan kitchen in Hawaii with shaker cabinets, white cabinets, soapstone worktops, blue splashback, glass sheet splashback, integrated appliances and an island.
Medium sized classic l-shaped open plan kitchen in Hawaii with shaker cabinets, white cabinets, soapstone worktops, blue splashback, glass sheet splashback, integrated appliances and an island.
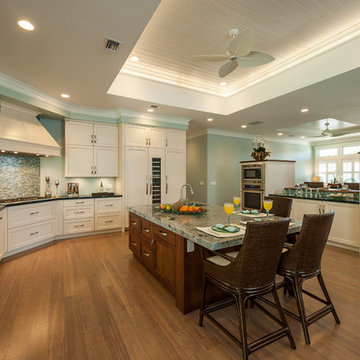
Kitchen designed for differing heights of kitchen cooks. One of the homeowners has an arm / shoulder injury making chopping food painful. The island countertop was lowered to accommodate her height and allow her to cut at a level that didn't cause pain.
Photography: Augie Salbosa
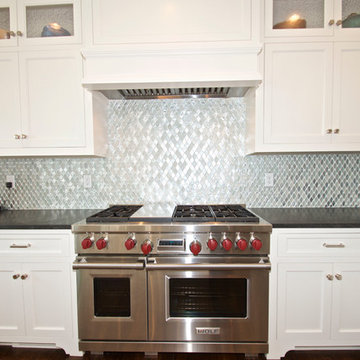
This new construction in the beach area had some pretty architectural work done, but was with out coastal charm. In adding fabulous lighting and glass tile the kitchen is a knockout. Tying in the blues we added navy sofas with white seagrass and leather in the FR and a custom reclaimed wood table in the DR with natural linen and blue velvet chairs.
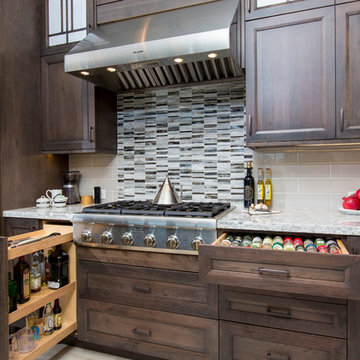
Inspiration for an expansive classic l-shaped open plan kitchen in Tampa with a single-bowl sink, recessed-panel cabinets, dark wood cabinets, soapstone worktops, beige splashback, glass sheet splashback, stainless steel appliances, porcelain flooring and an island.
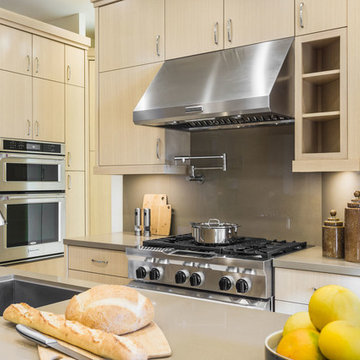
The perfect winter getaway for these Pacific Northwest clients of mine. I wanted to design a space that promoted relaxation (and sunbathing!), so my team and I adorned the home almost entirely in warm neutrals. To match the distinct artwork, we made sure to add in powerful pops of black, brass, and a tad of sparkle, offering strong touches of modern flair.
Designed by Michelle Yorke Interiors who also serves Seattle, Washington and it's surrounding East-Side suburbs from Mercer Island all the way through Issaquah.
For more about Michelle Yorke, click here: https://michelleyorkedesign.com/
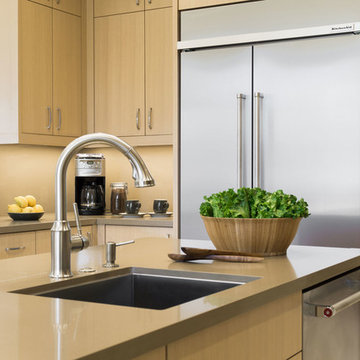
The perfect winter getaway for these Pacific Northwest clients of mine. I wanted to design a space that promoted relaxation (and sunbathing!), so my team and I adorned the home almost entirely in warm neutrals. To match the distinct artwork, we made sure to add in powerful pops of black, brass, and a tad of sparkle, offering strong touches of modern flair.
Designed by Michelle Yorke Interiors who also serves Seattle, Washington and it's surrounding East-Side suburbs from Mercer Island all the way through Issaquah.
For more about Michelle Yorke, click here: https://michelleyorkedesign.com/
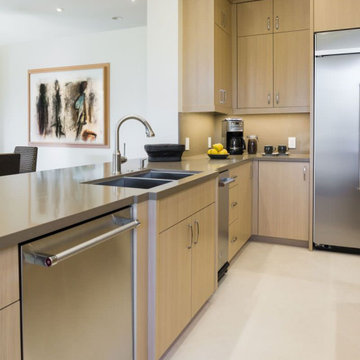
The perfect winter getaway for these Pacific Northwest clients of mine. I wanted to design a space that promoted relaxation (and sunbathing!), so my team and I adorned the home almost entirely in warm neutrals. To match the distinct artwork, we made sure to add in powerful pops of black, brass, and a tad of sparkle, offering strong touches of modern flair.
Designed by Michelle Yorke Interiors who also serves Seattle, Washington and it's surrounding East-Side suburbs from Mercer Island all the way through Issaquah.
For more about Michelle Yorke, click here: https://michelleyorkedesign.com/
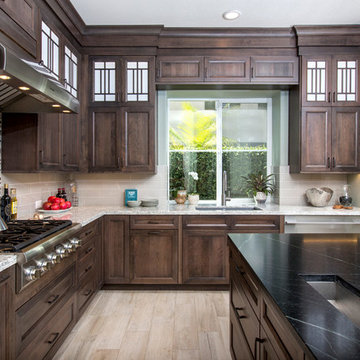
Photo of an expansive classic l-shaped open plan kitchen in Tampa with a single-bowl sink, recessed-panel cabinets, dark wood cabinets, soapstone worktops, beige splashback, glass sheet splashback, stainless steel appliances, porcelain flooring and an island.
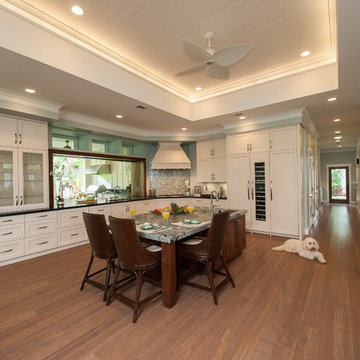
Kitchen designed for differing heights of kitchen cooks. One of the homeowners has an arm / shoulder injury making chopping food painful. The island countertop was lowered to accommodate her height and allow her to cut at a level that didn't cause pain.
Photography: Augie Salbosa
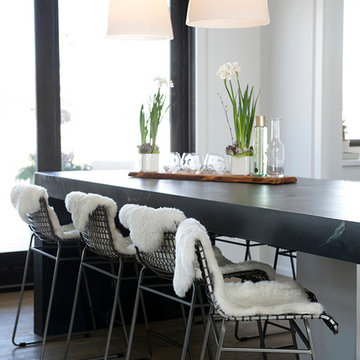
Traditional single-wall open plan kitchen in Toronto with an integrated sink, white cabinets, soapstone worktops, white splashback, glass sheet splashback, integrated appliances, light hardwood flooring and an island.
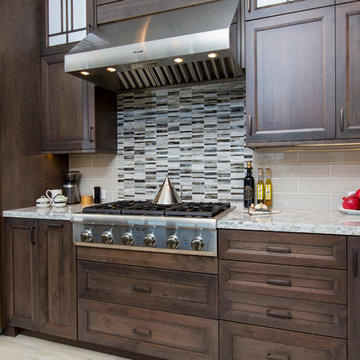
Expansive traditional l-shaped open plan kitchen in Tampa with a single-bowl sink, recessed-panel cabinets, dark wood cabinets, soapstone worktops, beige splashback, glass sheet splashback, stainless steel appliances, porcelain flooring and an island.
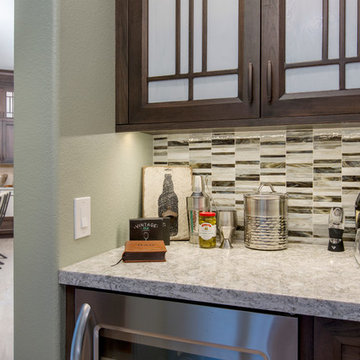
Photo of an expansive classic l-shaped open plan kitchen in Tampa with a single-bowl sink, recessed-panel cabinets, dark wood cabinets, soapstone worktops, beige splashback, glass sheet splashback, stainless steel appliances, porcelain flooring and an island.
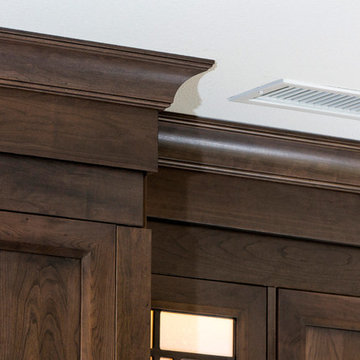
Inspiration for an expansive classic l-shaped open plan kitchen in Tampa with a single-bowl sink, recessed-panel cabinets, dark wood cabinets, soapstone worktops, beige splashback, glass sheet splashback, stainless steel appliances, porcelain flooring and an island.
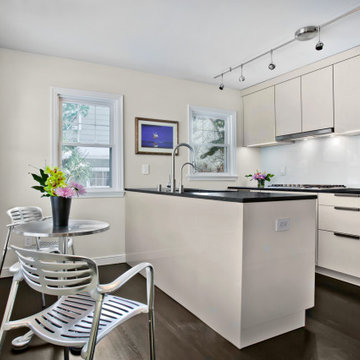
Small contemporary l-shaped enclosed kitchen in Minneapolis with a submerged sink, flat-panel cabinets, grey cabinets, soapstone worktops, white splashback, glass sheet splashback, integrated appliances, dark hardwood flooring, a breakfast bar and green worktops.
Kitchen with Soapstone Worktops and Glass Sheet Splashback Ideas and Designs
8