Kitchen with Soapstone Worktops and Glass Sheet Splashback Ideas and Designs
Refine by:
Budget
Sort by:Popular Today
1 - 20 of 199 photos
Item 1 of 3

Design ideas for a traditional u-shaped kitchen in Los Angeles with a belfast sink, white cabinets, soapstone worktops, blue splashback, glass sheet splashback and integrated appliances.
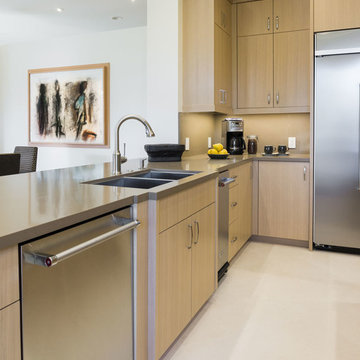
The perfect winter getaway for these Pacific Northwest clients of mine. I wanted to design a space that promoted relaxation (and sunbathing!), so my team and I adorned the home almost entirely in warm neutrals. To match the distinct artwork, we made sure to add in powerful pops of black, brass, and a tad of sparkle, offering strong touches of modern flair.
Designed by Michelle Yorke Interiors who also serves Seattle, Washington and it's surrounding East-Side suburbs from Mercer Island all the way through Issaquah.
For more about Michelle Yorke, click here: https://michelleyorkedesign.com/

Design ideas for a medium sized contemporary l-shaped kitchen/diner in Minneapolis with a submerged sink, flat-panel cabinets, medium wood cabinets, soapstone worktops, green splashback, glass sheet splashback, stainless steel appliances, medium hardwood flooring, an island, orange floors and green worktops.
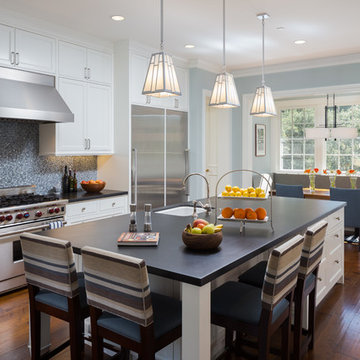
Interior Design:
Anne Norton
AND interior Design Studio
Berkeley, CA 94707
This is an example of an expansive classic kitchen/diner in San Francisco with a submerged sink, shaker cabinets, white cabinets, soapstone worktops, blue splashback, glass sheet splashback, stainless steel appliances, medium hardwood flooring, an island and brown floors.
This is an example of an expansive classic kitchen/diner in San Francisco with a submerged sink, shaker cabinets, white cabinets, soapstone worktops, blue splashback, glass sheet splashback, stainless steel appliances, medium hardwood flooring, an island and brown floors.

Design ideas for a medium sized traditional l-shaped kitchen/diner in Cornwall with a built-in sink, shaker cabinets, green cabinets, soapstone worktops, green splashback, glass sheet splashback, stainless steel appliances, laminate floors, an island and white worktops.
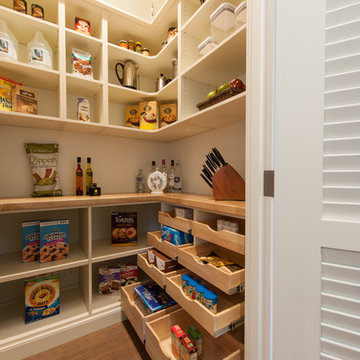
Photography: Augie Salbosa
Photo of a large traditional l-shaped open plan kitchen in Hawaii with a submerged sink, shaker cabinets, white cabinets, soapstone worktops, blue splashback, glass sheet splashback, integrated appliances, bamboo flooring and an island.
Photo of a large traditional l-shaped open plan kitchen in Hawaii with a submerged sink, shaker cabinets, white cabinets, soapstone worktops, blue splashback, glass sheet splashback, integrated appliances, bamboo flooring and an island.
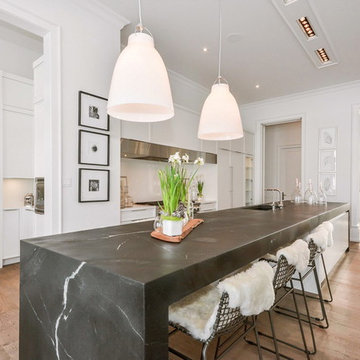
Inspiration for a classic galley kitchen in Toronto with white cabinets, soapstone worktops, white splashback, glass sheet splashback, integrated appliances, medium hardwood flooring and an island.
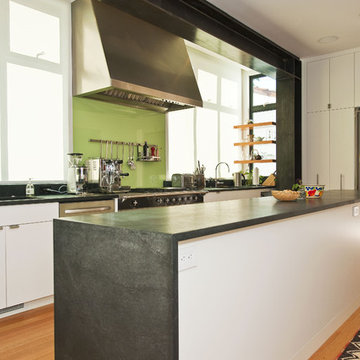
Contemporary kitchen in San Francisco with stainless steel appliances, flat-panel cabinets, white cabinets, green splashback, glass sheet splashback and soapstone worktops.
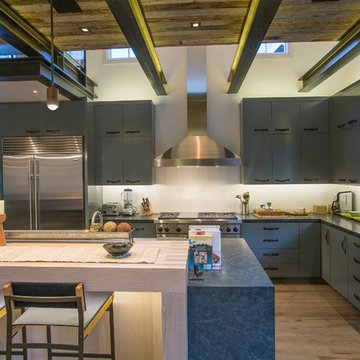
Photo of a medium sized contemporary l-shaped kitchen/diner in Denver with a submerged sink, flat-panel cabinets, grey cabinets, soapstone worktops, white splashback, glass sheet splashback, stainless steel appliances, light hardwood flooring and an island.
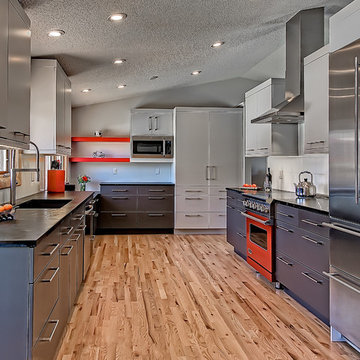
denverphoto.com
Design ideas for a medium sized contemporary galley enclosed kitchen in Denver with a submerged sink, flat-panel cabinets, grey cabinets, soapstone worktops, white splashback, glass sheet splashback, stainless steel appliances, light hardwood flooring and no island.
Design ideas for a medium sized contemporary galley enclosed kitchen in Denver with a submerged sink, flat-panel cabinets, grey cabinets, soapstone worktops, white splashback, glass sheet splashback, stainless steel appliances, light hardwood flooring and no island.
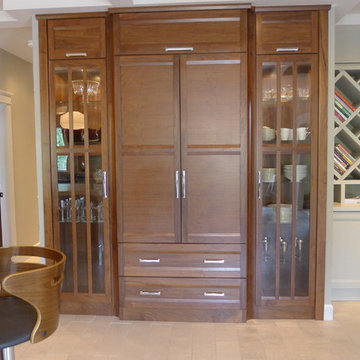
This amazing kitchen was a total transformation from the original. Windows were removed and added, walls moved back and a total remodel.
The original plain ceiling was changed to a coffered ceiling, the lighting all totally re-arranged, new floors, trim work as well as the new layout.
I designed the kitchen with a horizontal wood grain using a custom door panel design, this is used also in the detailing of the front apron of the soapstone sink. The profile is also picked up on the profile edge of the marble island.
The floor is a combination of a high shine/flat porcelain. The high shine is run around the perimeter and around the island. The Boos chopping board at the working end of the island is set into the marble, sitting on top of a bowed base cabinet. At the other end of the island i pulled in the curve to allow for the glass table to sit over it, the grain on the island follows the flat panel doors. All the upper doors have Blum Aventos lift systems and the chefs pantry has ample storage. Also for storage i used 2 aluminium appliance garages. The glass tile backsplash is a combination of a pencil used vertical and square tiles. Over in the breakfast area we chose a concrete top table with supports that mirror the custom designed open bookcase.
The project is spectacular and the clients are very happy with the end results.
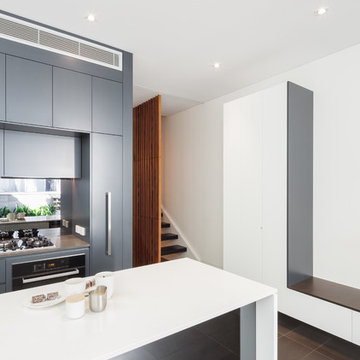
Medium sized contemporary single-wall kitchen/diner in Other with a submerged sink, flat-panel cabinets, black cabinets, soapstone worktops, black splashback, glass sheet splashback, stainless steel appliances, ceramic flooring and an island.
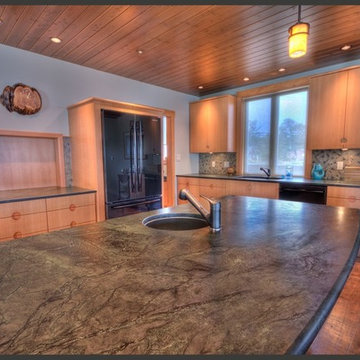
Modern soapstone kitchen with curved island featuring a combination of edge treatments and an undermounted sink. Photo courtesy of Scott Ilott
Inspiration for a large contemporary l-shaped open plan kitchen in Vancouver with a submerged sink, flat-panel cabinets, light wood cabinets, soapstone worktops, green splashback, glass sheet splashback, medium hardwood flooring and an island.
Inspiration for a large contemporary l-shaped open plan kitchen in Vancouver with a submerged sink, flat-panel cabinets, light wood cabinets, soapstone worktops, green splashback, glass sheet splashback, medium hardwood flooring and an island.
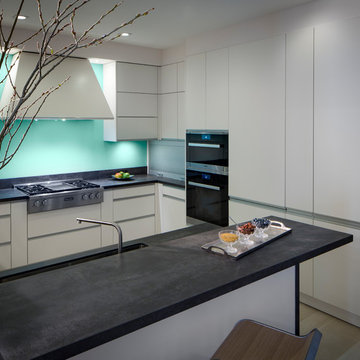
Inspiration for a contemporary u-shaped kitchen in San Francisco with a submerged sink, flat-panel cabinets, beige cabinets, soapstone worktops, blue splashback, glass sheet splashback, stainless steel appliances, light hardwood flooring, a breakfast bar, beige floors and black worktops.
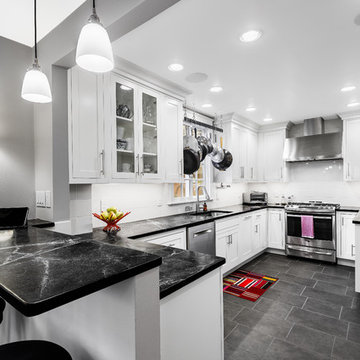
The best kitchen showroom in your area is closer than you think. The four designers there are some of the most experienced award winning kitchen designers in the Delaware Valley. They design in and sell 6 national cabinet lines. And their pricing for cabinetry is slightly less than at home centers in apples to apples comparisons. Where is this kitchen showroom and how come you don’t remember seeing it when it is so close by? It’s in your own home!
Main Line Kitchen Design brings all the same samples you select from when you travel to other showrooms to your home. We make design changes on our laptops in 20-20 CAD with you present usually in the very kitchen being renovated. Understanding what designs will look like and how sample kitchen cabinets, doors, and finishes will look in your home is easy when you are standing in the very room being renovated. Design changes can be emailed to you to print out and discuss with friends and family if you choose. Best of all our design time is free since it is incorporated into the very competitive pricing of your cabinetry when you purchase a kitchen from Main Line Kitchen Design.
Finally there is a kitchen business model and design team that carries the highest quality cabinetry, is experienced, convenient, and reasonably priced. Call us today and find out why we get the best reviews on the internet or Google us and check. We look forward to working with you.
As our company tag line says:
“The world of kitchen design is changing…”
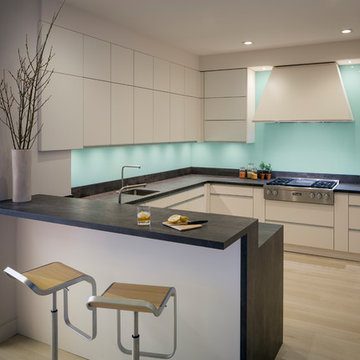
Photo of a medium sized contemporary u-shaped kitchen in San Francisco with a submerged sink, flat-panel cabinets, blue splashback, stainless steel appliances, light hardwood flooring, a breakfast bar, beige floors, black worktops, beige cabinets, soapstone worktops and glass sheet splashback.
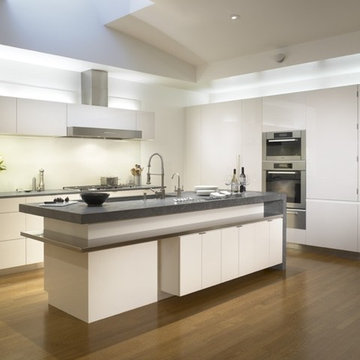
High gloss lacquered cabinets bring an extra luster to this white kitchen. The cabinets were manufactured and finished in San Francisco.
Architect: Ryan Jang
Photography: John Sutton
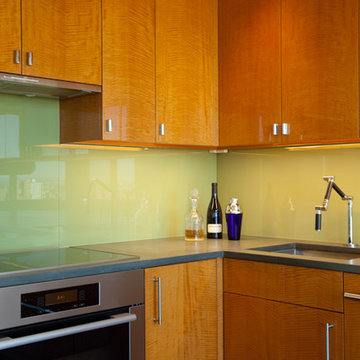
Medium sized contemporary u-shaped kitchen/diner in Phoenix with a submerged sink, flat-panel cabinets, medium wood cabinets, soapstone worktops, green splashback, glass sheet splashback, stainless steel appliances and no island.

Photo of a medium sized modern u-shaped open plan kitchen in Phoenix with flat-panel cabinets, light wood cabinets, orange splashback, glass sheet splashback, integrated appliances, soapstone worktops, concrete flooring, a breakfast bar and brown floors.
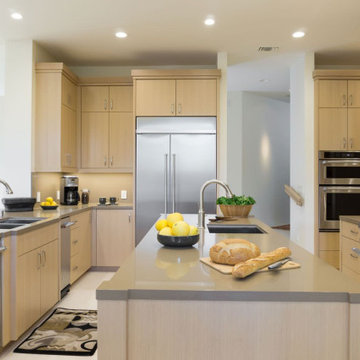
The perfect winter getaway for these Pacific Northwest clients of mine. I wanted to design a space that promoted relaxation (and sunbathing!), so my team and I adorned the home almost entirely in warm neutrals. To match the distinct artwork, we made sure to add in powerful pops of black, brass, and a tad of sparkle, offering strong touches of modern flair.
Designed by Michelle Yorke Interiors who also serves Seattle, Washington and it's surrounding East-Side suburbs from Mercer Island all the way through Issaquah.
For more about Michelle Yorke, click here: https://michelleyorkedesign.com/
Kitchen with Soapstone Worktops and Glass Sheet Splashback Ideas and Designs
1