Kitchen with Soapstone Worktops and Lino Flooring Ideas and Designs
Refine by:
Budget
Sort by:Popular Today
41 - 60 of 164 photos
Item 1 of 3
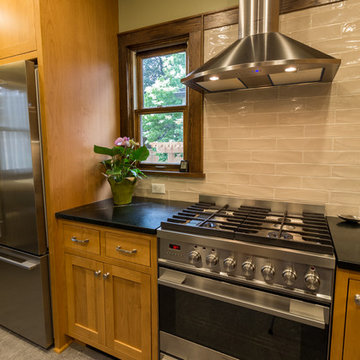
This 1926 Tudor home not only needed a larger kitchen but the homeowners wanted to find a way to open their kitchen up to the dining room, without losing cabinet or countertop space. Expanding the kitchen with a 4’ x 6’ addition allowed for significantly more cabinet space, as well as an eat-in dining area. All new custom Alder cabinetry was designed to take advantage of every square foot of space. A unique tile backsplash configuration accents Soapstone countertops and stainless steel appliances. A durable and playful Marmoleum floor provides a perfect contrast to the cabinetry and countertops, as well as the classic wide Oak casings and baseboards. Castle also created an enlarged opening to the dining room that brings the kitchen and dining spaces together without sacrificing functionality. Designed by Mark Benzell
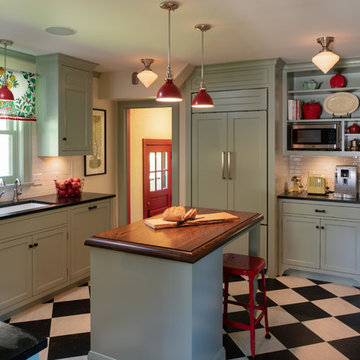
Inspiration for a medium sized eclectic enclosed kitchen in Minneapolis with a submerged sink, flat-panel cabinets, green cabinets, soapstone worktops, beige splashback, ceramic splashback, coloured appliances, lino flooring, multi-coloured floors and black worktops.
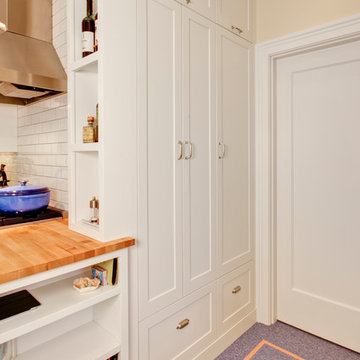
Kitchen Renovation with relocation of interior walls to optimize kitchen area. Eating Nook with reclaimed Fir table and benches.
Traditional enclosed kitchen in Portland with a submerged sink, recessed-panel cabinets, white cabinets, soapstone worktops, white splashback, metro tiled splashback, stainless steel appliances and lino flooring.
Traditional enclosed kitchen in Portland with a submerged sink, recessed-panel cabinets, white cabinets, soapstone worktops, white splashback, metro tiled splashback, stainless steel appliances and lino flooring.
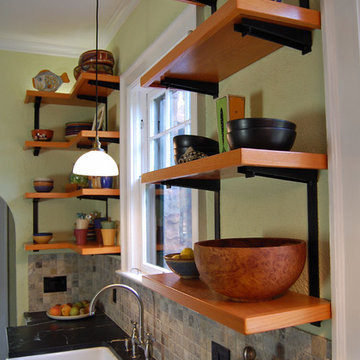
Design ideas for a medium sized traditional galley kitchen in Other with a belfast sink, shaker cabinets, light wood cabinets, soapstone worktops, beige splashback, stone tiled splashback, stainless steel appliances, lino flooring, an island and black floors.
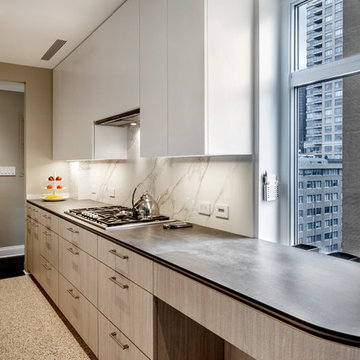
Photo of a large modern galley enclosed kitchen in New York with a submerged sink, flat-panel cabinets, grey cabinets, soapstone worktops, white splashback, stone slab splashback, integrated appliances, lino flooring, no island and multi-coloured floors.
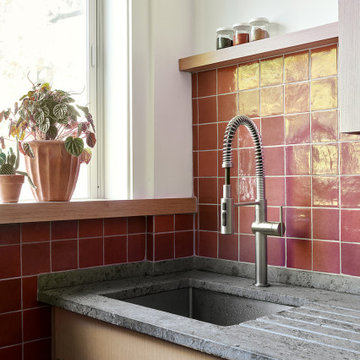
Small contemporary galley enclosed kitchen in Philadelphia with a submerged sink, flat-panel cabinets, light wood cabinets, soapstone worktops, orange splashback, ceramic splashback, stainless steel appliances, lino flooring, a breakfast bar, grey floors and grey worktops.
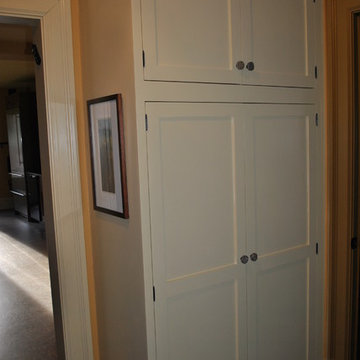
Photo of a large traditional single-wall enclosed kitchen in Other with a submerged sink, shaker cabinets, medium wood cabinets, soapstone worktops, white splashback, ceramic splashback, stainless steel appliances and lino flooring.
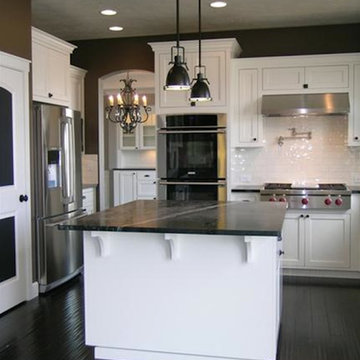
Design ideas for a modern u-shaped kitchen/diner in Seattle with a double-bowl sink, recessed-panel cabinets, white cabinets, soapstone worktops, white splashback, ceramic splashback, stainless steel appliances, lino flooring and an island.
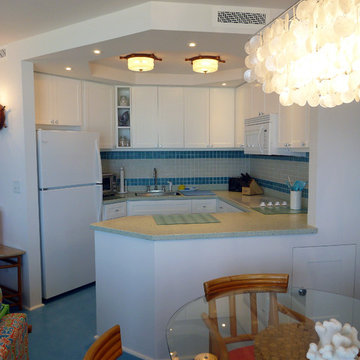
Rene Robert Mueller Architect + Planner
Design ideas for a small beach style u-shaped kitchen/diner in Other with a single-bowl sink, recessed-panel cabinets, white cabinets, soapstone worktops, blue splashback, glass tiled splashback, white appliances, lino flooring and no island.
Design ideas for a small beach style u-shaped kitchen/diner in Other with a single-bowl sink, recessed-panel cabinets, white cabinets, soapstone worktops, blue splashback, glass tiled splashback, white appliances, lino flooring and no island.
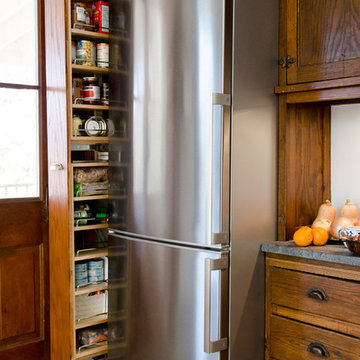
Original chestnut cabinetry was reconfigured and given a soapstone countertop. The trim, narrow lines of the refrigerator allow more space for counters, cabinets and a convenient pullout.
Robyn Wishna Photography
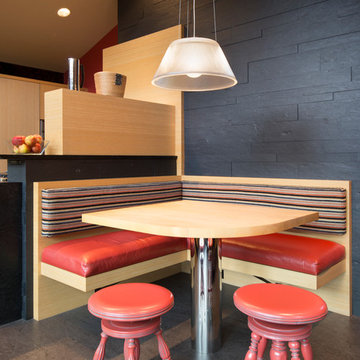
Breakfast area featuring built-in banquette, polished stainless steel pedestal table base, slate wall in graduated sizes to echo exterior siding, Marmoleum floor, Bamboo cabinetry, soapstone countertops, refinished antique piano stools, glass pendant light
Photo: Michael R. Timmer
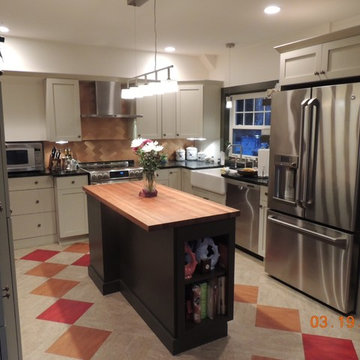
JACQUE VOZZELLA
Inspiration for a small bohemian l-shaped kitchen/diner in Boston with a belfast sink, shaker cabinets, grey cabinets, soapstone worktops, metallic splashback, metal splashback, stainless steel appliances, lino flooring and an island.
Inspiration for a small bohemian l-shaped kitchen/diner in Boston with a belfast sink, shaker cabinets, grey cabinets, soapstone worktops, metallic splashback, metal splashback, stainless steel appliances, lino flooring and an island.
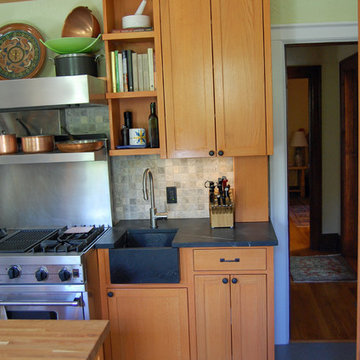
Inspiration for a medium sized traditional galley kitchen in Other with a belfast sink, shaker cabinets, light wood cabinets, soapstone worktops, beige splashback, stone tiled splashback, stainless steel appliances, lino flooring, an island and black floors.
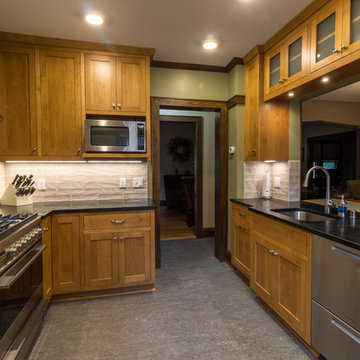
This 1926 Tudor home not only needed a larger kitchen but the homeowners wanted to find a way to open their kitchen up to the dining room, without losing cabinet or countertop space. Expanding the kitchen with a 4’ x 6’ addition allowed for significantly more cabinet space, as well as an eat-in dining area. All new custom Alder cabinetry was designed to take advantage of every square foot of space. A unique tile backsplash configuration accents Soapstone countertops and stainless steel appliances. A durable and playful Marmoleum floor provides a perfect contrast to the cabinetry and countertops, as well as the classic wide Oak casings and baseboards. Castle also created an enlarged opening to the dining room that brings the kitchen and dining spaces together without sacrificing functionality. Designed by Mark Benzell
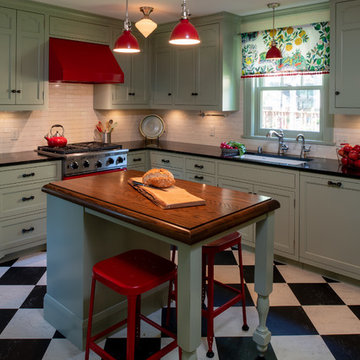
This is an example of a medium sized bohemian enclosed kitchen in Minneapolis with a submerged sink, flat-panel cabinets, green cabinets, soapstone worktops, beige splashback, ceramic splashback, coloured appliances, lino flooring, multi-coloured floors and black worktops.
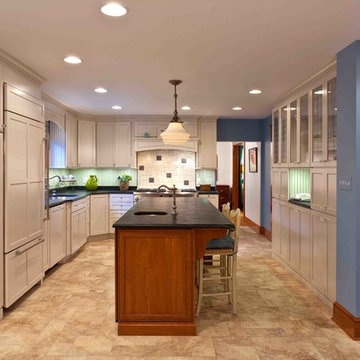
Dimitri Ganas
Photo of a large country u-shaped kitchen/diner in Philadelphia with a submerged sink, recessed-panel cabinets, white cabinets, soapstone worktops, white splashback, ceramic splashback, integrated appliances, lino flooring and an island.
Photo of a large country u-shaped kitchen/diner in Philadelphia with a submerged sink, recessed-panel cabinets, white cabinets, soapstone worktops, white splashback, ceramic splashback, integrated appliances, lino flooring and an island.
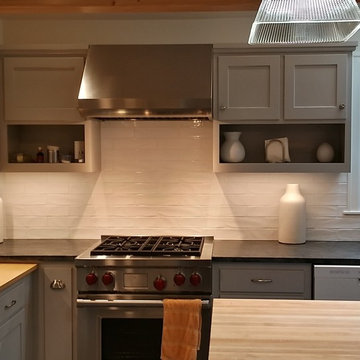
Inspiration for a medium sized eclectic u-shaped kitchen in Other with a belfast sink, shaker cabinets, grey cabinets, soapstone worktops, white splashback, ceramic splashback, lino flooring and an island.
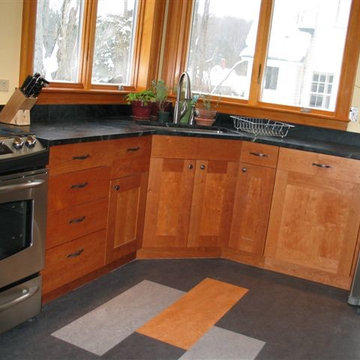
Inspiration for a classic l-shaped kitchen pantry in Burlington with a built-in sink, shaker cabinets, medium wood cabinets, soapstone worktops, stainless steel appliances and lino flooring.
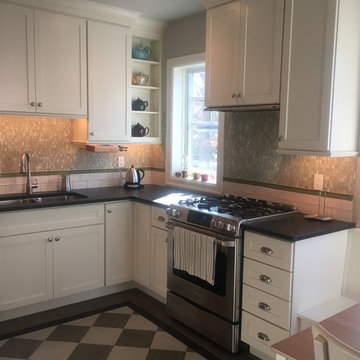
This is an example of a medium sized classic l-shaped kitchen/diner in Philadelphia with a double-bowl sink, shaker cabinets, white cabinets, soapstone worktops, white splashback, stainless steel appliances, lino flooring and no island.
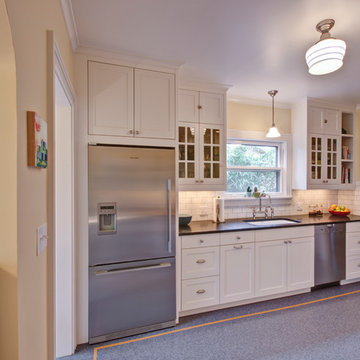
Kitchen Renovation with relocation of interior walls to optimize kitchen area. Eating Nook with reclaimed Fir table and benches.
This is an example of a classic enclosed kitchen in Portland with a submerged sink, recessed-panel cabinets, white cabinets, soapstone worktops, white splashback, metro tiled splashback, stainless steel appliances and lino flooring.
This is an example of a classic enclosed kitchen in Portland with a submerged sink, recessed-panel cabinets, white cabinets, soapstone worktops, white splashback, metro tiled splashback, stainless steel appliances and lino flooring.
Kitchen with Soapstone Worktops and Lino Flooring Ideas and Designs
3