Kitchen
Refine by:
Budget
Sort by:Popular Today
121 - 140 of 265 photos
Item 1 of 3
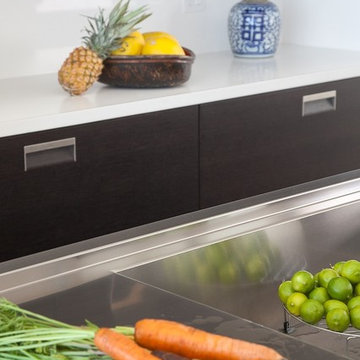
The design concept consisted of providing a highly functional kitchen for these culinary masters. In addition to its functionality, we provided them with the very unique and sophisticated Arclinea cabinetry with integrated Italia handles. The island base carries on the tall wall texture while topped with a very sleek Arclinea stainless steel top with welded in sink and integrated wood slats for the breakfast bar. A perfect kitchen to cook while still entertaining and enjoying the fantastic views surrounding the house.
Cabinets + Stainless Steel Top: Arclinea San Francisco
Photography: Caren Alpert
Myriem Drainer
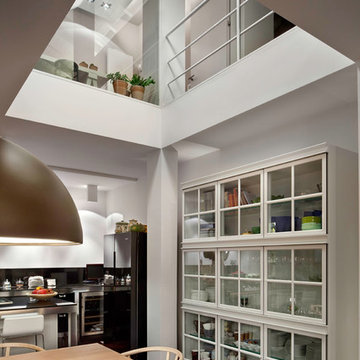
Foto Alberto Ferrero
Zona pranzo con doppia altezza e vetrina bianca, Piroscafo della Molteni
Large contemporary kitchen in Milan with glass-front cabinets, white cabinets, an island, a double-bowl sink, stainless steel worktops, black splashback, stone slab splashback, stainless steel appliances and dark hardwood flooring.
Large contemporary kitchen in Milan with glass-front cabinets, white cabinets, an island, a double-bowl sink, stainless steel worktops, black splashback, stone slab splashback, stainless steel appliances and dark hardwood flooring.
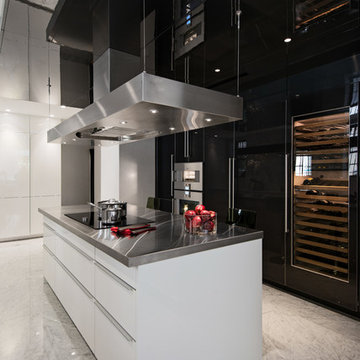
Designers: Britto Charette
Photography: David Giral
Kitchen in Montreal's Acadia
Inspiration for a contemporary u-shaped kitchen/diner in Montreal with an integrated sink, flat-panel cabinets, black cabinets, stainless steel worktops, white splashback, stone slab splashback and stainless steel appliances.
Inspiration for a contemporary u-shaped kitchen/diner in Montreal with an integrated sink, flat-panel cabinets, black cabinets, stainless steel worktops, white splashback, stone slab splashback and stainless steel appliances.
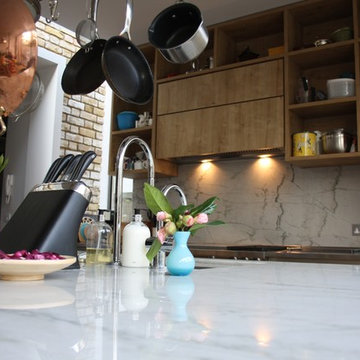
Great project in SW London Stainless steel drawer units, Stainless steel counter top and wrapping around fridge freezer.
This is an example of a large eclectic galley kitchen/diner in London with an integrated sink, flat-panel cabinets, stainless steel cabinets, stainless steel worktops, grey splashback, stone slab splashback, stainless steel appliances, medium hardwood flooring and an island.
This is an example of a large eclectic galley kitchen/diner in London with an integrated sink, flat-panel cabinets, stainless steel cabinets, stainless steel worktops, grey splashback, stone slab splashback, stainless steel appliances, medium hardwood flooring and an island.
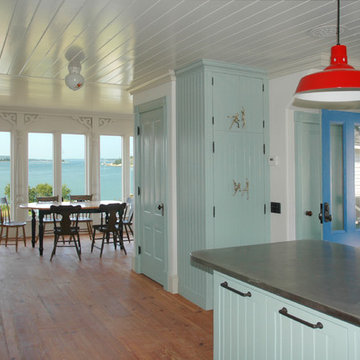
Stainless steel counter for island.
Medium sized farmhouse l-shaped kitchen/diner in Portland Maine with a submerged sink, beaded cabinets, blue cabinets, stainless steel worktops, grey splashback, stone slab splashback, coloured appliances, medium hardwood flooring and an island.
Medium sized farmhouse l-shaped kitchen/diner in Portland Maine with a submerged sink, beaded cabinets, blue cabinets, stainless steel worktops, grey splashback, stone slab splashback, coloured appliances, medium hardwood flooring and an island.
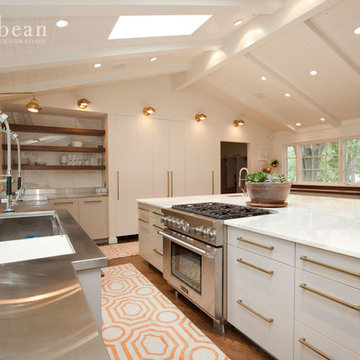
Kitchen remodel by Austin Bean Design Studio in collaboration with homeowner Tyler Mosher of Nest
Inspiration for a large traditional u-shaped kitchen/diner in Other with an integrated sink, flat-panel cabinets, white cabinets, stainless steel worktops, white splashback, stone slab splashback, stainless steel appliances and medium hardwood flooring.
Inspiration for a large traditional u-shaped kitchen/diner in Other with an integrated sink, flat-panel cabinets, white cabinets, stainless steel worktops, white splashback, stone slab splashback, stainless steel appliances and medium hardwood flooring.
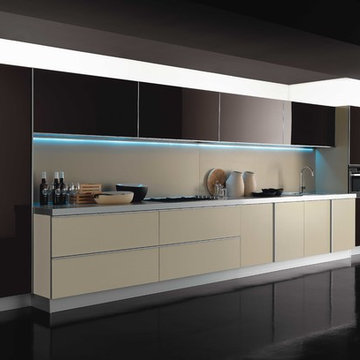
Contemporary Italian kitchen cabinet in laminate by Zampieri Cucine. A minimalist approach to kitchen.
Medium sized modern single-wall open plan kitchen in San Francisco with a built-in sink, flat-panel cabinets, brown cabinets, stainless steel worktops, beige splashback, stone slab splashback, stainless steel appliances, concrete flooring, no island and black floors.
Medium sized modern single-wall open plan kitchen in San Francisco with a built-in sink, flat-panel cabinets, brown cabinets, stainless steel worktops, beige splashback, stone slab splashback, stainless steel appliances, concrete flooring, no island and black floors.
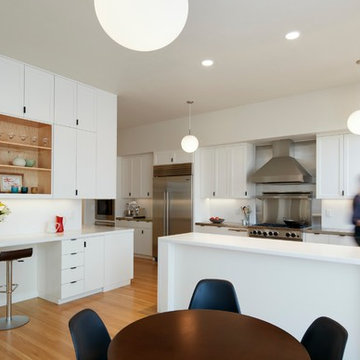
photo by: Bruce Damonte
Inspiration for a retro kitchen in San Francisco with an integrated sink, flat-panel cabinets, white cabinets, stainless steel worktops, white splashback, stone slab splashback, stainless steel appliances, light hardwood flooring and an island.
Inspiration for a retro kitchen in San Francisco with an integrated sink, flat-panel cabinets, white cabinets, stainless steel worktops, white splashback, stone slab splashback, stainless steel appliances, light hardwood flooring and an island.

Design ideas for a bohemian single-wall open plan kitchen in Osaka with light wood cabinets, stainless steel worktops and stone slab splashback.
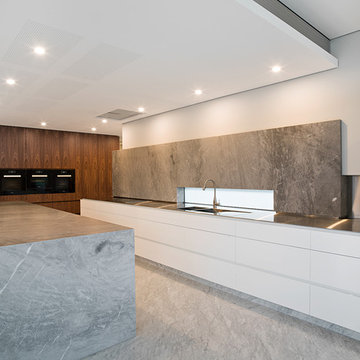
Kitchen
Photography by David Morcombe
This is an example of a large contemporary galley kitchen/diner in Perth with a submerged sink, white cabinets, stainless steel worktops, grey splashback, stone slab splashback, black appliances, marble flooring and an island.
This is an example of a large contemporary galley kitchen/diner in Perth with a submerged sink, white cabinets, stainless steel worktops, grey splashback, stone slab splashback, black appliances, marble flooring and an island.
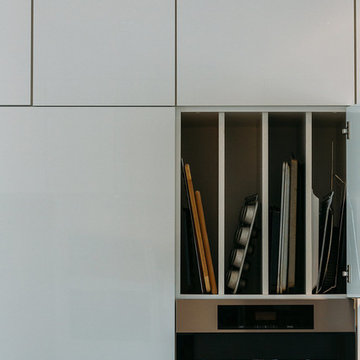
Designer; Cheryl Carpenter of Poggenpohl
Architect: Miller Dahlstrand DeJean
Builder: The Southampton Group
Photo credit: Joseph Nance Photography
Photo of an expansive contemporary u-shaped kitchen in Houston with a submerged sink, flat-panel cabinets, white cabinets, stainless steel worktops, stainless steel appliances, dark hardwood flooring, an island, white splashback and stone slab splashback.
Photo of an expansive contemporary u-shaped kitchen in Houston with a submerged sink, flat-panel cabinets, white cabinets, stainless steel worktops, stainless steel appliances, dark hardwood flooring, an island, white splashback and stone slab splashback.
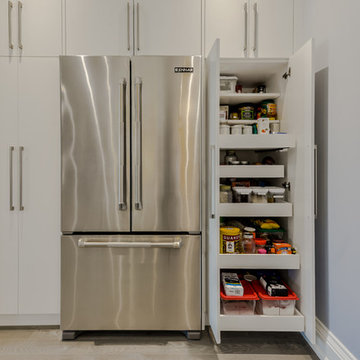
Stylish & funky fixtures combined with simple, clean lines keep this kitchen feeling bright and fresh. The neutral colour palette and varied textures provide harmony in this modern space and allow it to be a family dwelling that is both unique and chic.
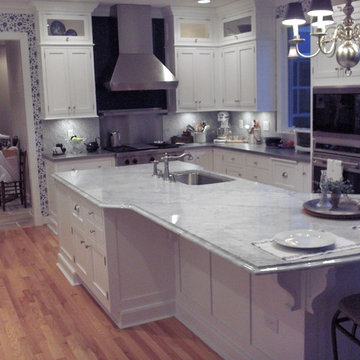
Pretty white kitchen cabinets with navy blue walls... Carerra and stainless steel counter tops - Chimney hood with navy blue paint behind and blue and white wall paper.
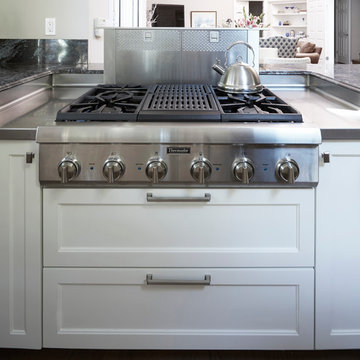
Mike Kaskel
This is an example of a large traditional u-shaped open plan kitchen in San Francisco with a submerged sink, shaker cabinets, white cabinets, stone slab splashback, integrated appliances, medium hardwood flooring, a breakfast bar, stainless steel worktops and metallic splashback.
This is an example of a large traditional u-shaped open plan kitchen in San Francisco with a submerged sink, shaker cabinets, white cabinets, stone slab splashback, integrated appliances, medium hardwood flooring, a breakfast bar, stainless steel worktops and metallic splashback.
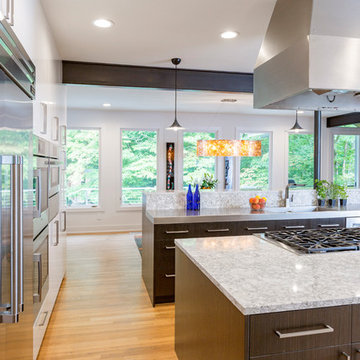
RVP Photography
Medium sized modern u-shaped kitchen/diner in Cincinnati with a double-bowl sink, flat-panel cabinets, dark wood cabinets, stainless steel worktops, grey splashback, stone slab splashback, stainless steel appliances, light hardwood flooring, multiple islands and brown floors.
Medium sized modern u-shaped kitchen/diner in Cincinnati with a double-bowl sink, flat-panel cabinets, dark wood cabinets, stainless steel worktops, grey splashback, stone slab splashback, stainless steel appliances, light hardwood flooring, multiple islands and brown floors.
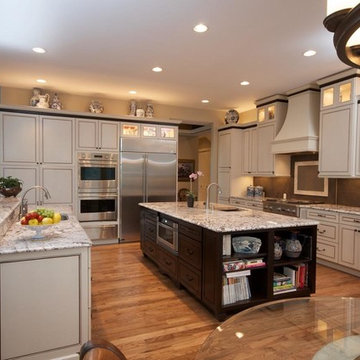
Large classic l-shaped open plan kitchen in Other with a submerged sink, raised-panel cabinets, white cabinets, stainless steel worktops, brown splashback, stone slab splashback, stainless steel appliances, light hardwood flooring and multiple islands.
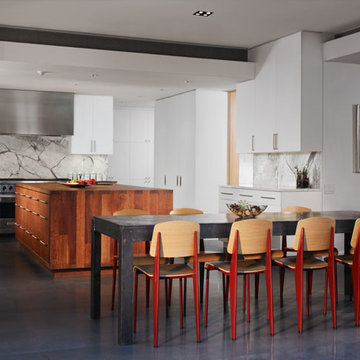
Design ideas for a large midcentury l-shaped kitchen/diner in Chicago with a submerged sink, flat-panel cabinets, white cabinets, stainless steel worktops, grey splashback, stone slab splashback, stainless steel appliances and an island.
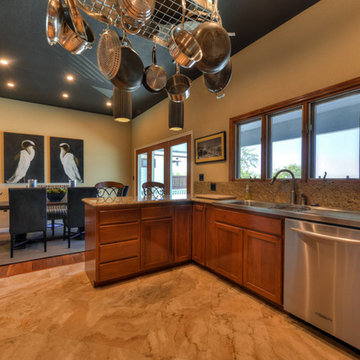
The black ceiling gave the room extra height.
Design ideas for a medium sized contemporary u-shaped enclosed kitchen in Portland with an integrated sink, shaker cabinets, medium wood cabinets, stainless steel worktops, beige splashback, stone slab splashback, stainless steel appliances, travertine flooring, a breakfast bar and beige floors.
Design ideas for a medium sized contemporary u-shaped enclosed kitchen in Portland with an integrated sink, shaker cabinets, medium wood cabinets, stainless steel worktops, beige splashback, stone slab splashback, stainless steel appliances, travertine flooring, a breakfast bar and beige floors.
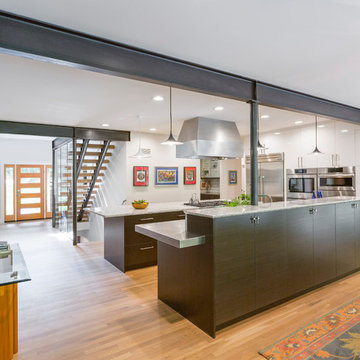
RVP Photography
Medium sized modern u-shaped kitchen/diner in Cincinnati with a double-bowl sink, flat-panel cabinets, dark wood cabinets, stainless steel worktops, grey splashback, stone slab splashback, stainless steel appliances, light hardwood flooring, multiple islands and brown floors.
Medium sized modern u-shaped kitchen/diner in Cincinnati with a double-bowl sink, flat-panel cabinets, dark wood cabinets, stainless steel worktops, grey splashback, stone slab splashback, stainless steel appliances, light hardwood flooring, multiple islands and brown floors.
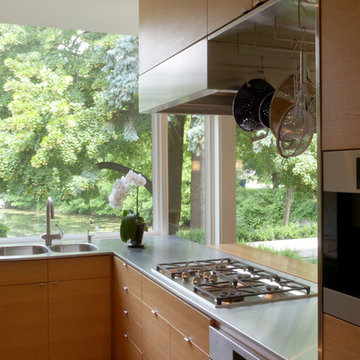
With a view of the pond through a wall of windows, the kitchen is one of the best places to enjoy this urban cottage in Toronto's west end. Photo: Tim Wickens Architect
7