Kitchen with Concrete Worktops and Stone Tiled Splashback Ideas and Designs
Refine by:
Budget
Sort by:Popular Today
1 - 20 of 521 photos
Item 1 of 3

The kitchen is decorated in dark colors, the dominant of which is gray. Despite this fact, the kitchen does not look too dull thanks to the high quality lighting, which consists of several different types of fixtures.
Beautiful miniature ceiling-mounted lamps act as background lighting, while large pendant ones are used here as accent lighting. You can also change the interior design of your kitchen for the better. Our top interior designers are always at your service.

For this project, the initial inspiration for our clients came from seeing a modern industrial design featuring barnwood and metals in our showroom. Once our clients saw this, we were commissioned to completely renovate their outdated and dysfunctional kitchen and our in-house design team came up with this new this space that incorporated old world aesthetics with modern farmhouse functions and sensibilities. Now our clients have a beautiful, one-of-a-kind kitchen which is perfecting for hosting and spending time in.
Modern Farm House kitchen built in Milan Italy. Imported barn wood made and set in gun metal trays mixed with chalk board finish doors and steel framed wired glass upper cabinets. Industrial meets modern farm house

This is an example of a medium sized farmhouse single-wall kitchen/diner in San Francisco with a belfast sink, flat-panel cabinets, light wood cabinets, concrete worktops, beige splashback, stone tiled splashback, stainless steel appliances, limestone flooring and an island.

This is an example of a medium sized midcentury kitchen/diner in Other with glass-front cabinets, grey cabinets, concrete worktops, beige splashback, stone tiled splashback, integrated appliances, brown floors, grey worktops, a submerged sink and light hardwood flooring.

Rustic kitchen with plenty of room for two cooks. The large island affords a place for kids and guests to gather and observe.
Photo of a large rustic l-shaped kitchen/diner in Milwaukee with a submerged sink, shaker cabinets, medium wood cabinets, concrete worktops, multi-coloured splashback, stainless steel appliances, slate flooring, an island, stone tiled splashback and grey floors.
Photo of a large rustic l-shaped kitchen/diner in Milwaukee with a submerged sink, shaker cabinets, medium wood cabinets, concrete worktops, multi-coloured splashback, stainless steel appliances, slate flooring, an island, stone tiled splashback and grey floors.

Inspiration for a medium sized rustic u-shaped open plan kitchen in Denver with a belfast sink, shaker cabinets, distressed cabinets, concrete worktops, brown splashback, stone tiled splashback, integrated appliances, dark hardwood flooring, an island, brown floors, grey worktops and exposed beams.

Large rustic galley open plan kitchen in Sacramento with a submerged sink, shaker cabinets, medium wood cabinets, concrete worktops, grey splashback, stone tiled splashback, stainless steel appliances, medium hardwood flooring, an island, multi-coloured floors and grey worktops.

The Pearl is a Contemporary styled Florida Tropical home. The Pearl was designed and built by Josh Wynne Construction. The design was a reflection of the unusually shaped lot which is quite pie shaped. This green home is expected to achieve the LEED Platinum rating and is certified Energy Star, FGBC Platinum and FPL BuildSmart. Photos by Ryan Gamma
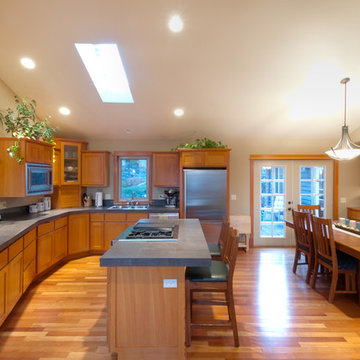
The Telgenhoff Residence uses a complex blend of material, texture and color to create a architectural design that reflects the Northwest Lifestyle. This project was completely designed and constructed by Craig L. Telgenhoff.
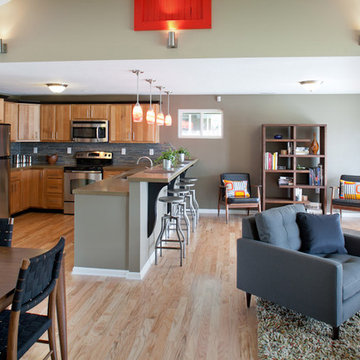
Here is an image of the kitchen in the ECO Rehabarama house. I designed the u-shaped kitchen and the contractors for the project made the cabinetry out of reclaimed lumber. Concrete counter-tops were used in the kitchen and unstained oak flooring was installed throughout the house. Crate & Barrel loaned most of the furnishings for the space but I also incorporated a few vintage items of my own into the decor. Photo by Bealer Photographic Arts.
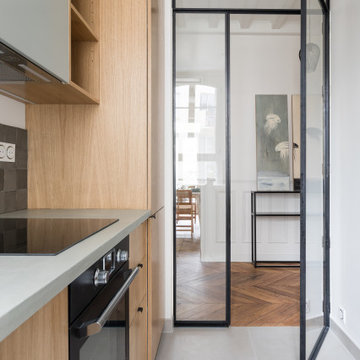
Design ideas for a small contemporary single-wall kitchen in Paris with all styles of cabinet, light wood cabinets, concrete worktops, grey splashback, stone tiled splashback, integrated appliances, grey floors and grey worktops.
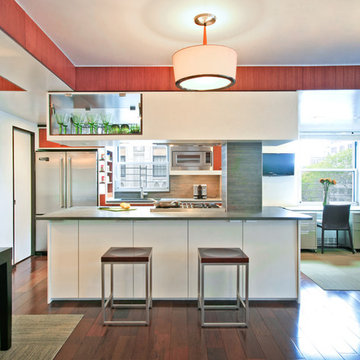
Medium sized contemporary galley open plan kitchen in New York with grey splashback, stone tiled splashback, stainless steel appliances, flat-panel cabinets, white cabinets, concrete worktops, dark hardwood flooring and a breakfast bar.
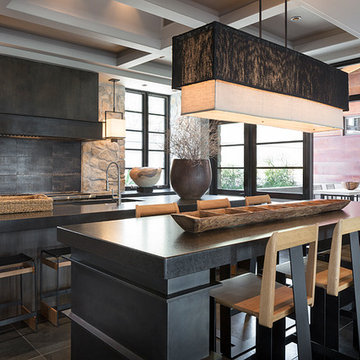
Inspiration for a large modern galley open plan kitchen in Phoenix with a submerged sink, slate flooring, black floors, stone tiled splashback, concrete worktops and multiple islands.
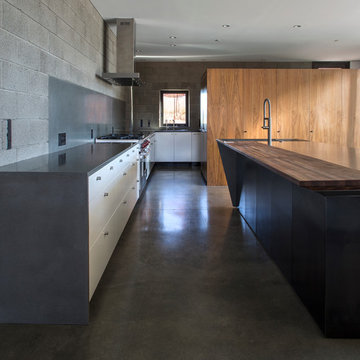
This custom kitchen is L-shaped to expand the spatial quality of the space behind the full height plain sliced millwork that houses pantry cabinets and the refrigerator and freezer.
The custom concrete, steel, and wood island serves as a complementary counterpoint to the kitchen.
Winquist Photography, Matt Winquist
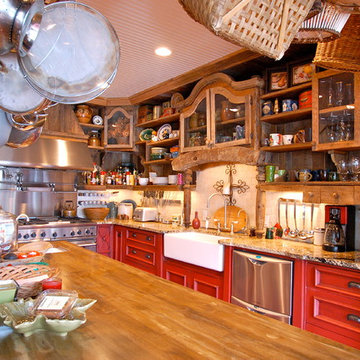
The Hill Kitchen is a one of a kind space. This was one of my first jobs I worked on in Nashville, TN. The Client just fired her cabinet guy and gave me a call out of the blue to ask if I can design and build her kitchen. Well, I like to think it was a match made in heaven. The Hill's Property was out in the country and she wanted a country kitchen with a twist. All the upper cabinets were pretty much built on-site. The 150 year old barn wood was stubborn with a mind of it's own. All the red, black glaze, lower cabinets were built at our shop. All the joints for the upper cabinets were joint together using box and finger joints. To top it all off we left as much patine as we could on the upper cabinets and topped it off with layers of wax on top of wax. The island was also a unique piece in itself with a traditional white with brown glaze the island is just another added feature. What makes this kitchen is all the details such as the collection of dishes, baskets and stuff. It's almost as if we built the kitchen around the collection. Photo by Kurt McKeithan
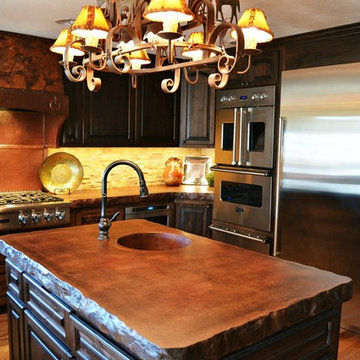
Rustic kitchen in old ranch house. Includes large concrete countertops, concrete bar, and concrete sinks. Counters have 3" rock edge with custom stain color.

Charlie Kinross Photography *
---------------------------------------------
Joinery By Select Custom Joinery *
------------------------------------------------------
Custom Kitchen with Sustainable materials and finishes including; Reclaimed Hardwood Shelving, plywood and bamboo cabinets with Natural Oil finishes.
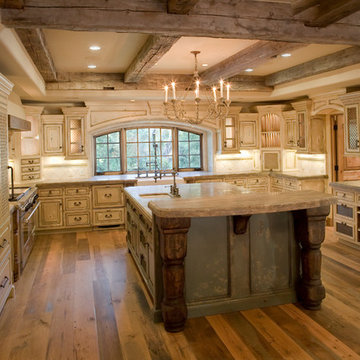
This is an example of an expansive mediterranean u-shaped kitchen/diner in San Francisco with a belfast sink, beaded cabinets, distressed cabinets, concrete worktops, white splashback, stone tiled splashback, medium hardwood flooring, an island and stainless steel appliances.
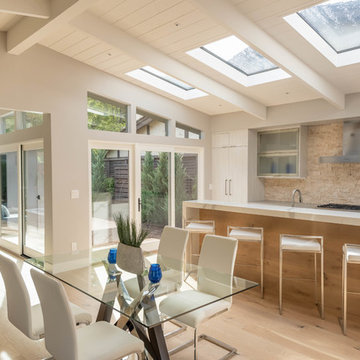
This is an example of a medium sized retro kitchen/diner in Other with glass-front cabinets, grey cabinets, concrete worktops, beige splashback, stone tiled splashback, integrated appliances, ceramic flooring, brown floors and grey worktops.
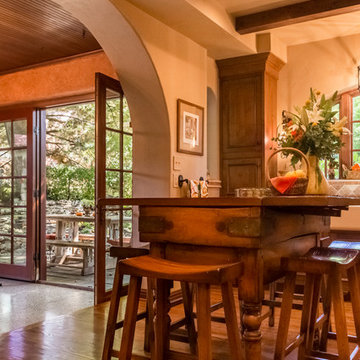
Photo of a small mediterranean l-shaped kitchen/diner in St Louis with a belfast sink, shaker cabinets, medium wood cabinets, concrete worktops, beige splashback, stone tiled splashback, stainless steel appliances, medium hardwood flooring and an island.
Kitchen with Concrete Worktops and Stone Tiled Splashback Ideas and Designs
1