Kitchen
Refine by:
Budget
Sort by:Popular Today
41 - 60 of 352 photos
Item 1 of 3
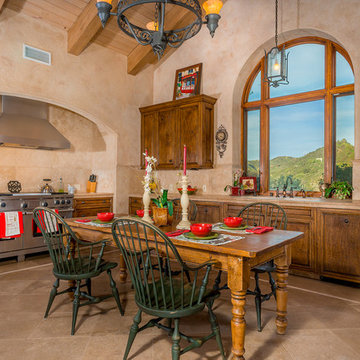
Clarified Studios
Inspiration for a large mediterranean l-shaped kitchen/diner in Los Angeles with travertine flooring, a submerged sink, tile countertops, beige splashback, terracotta splashback, stainless steel appliances, recessed-panel cabinets, dark wood cabinets, an island, beige floors and beige worktops.
Inspiration for a large mediterranean l-shaped kitchen/diner in Los Angeles with travertine flooring, a submerged sink, tile countertops, beige splashback, terracotta splashback, stainless steel appliances, recessed-panel cabinets, dark wood cabinets, an island, beige floors and beige worktops.
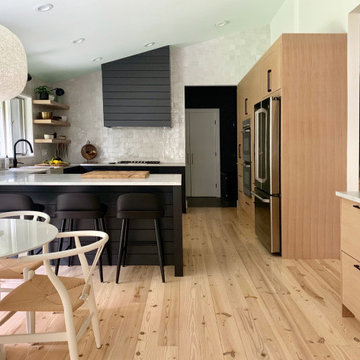
Photo of a large modern u-shaped kitchen/diner in New York with a belfast sink, flat-panel cabinets, black cabinets, marble worktops, white splashback, terracotta splashback, stainless steel appliances, light hardwood flooring, beige floors and white worktops.
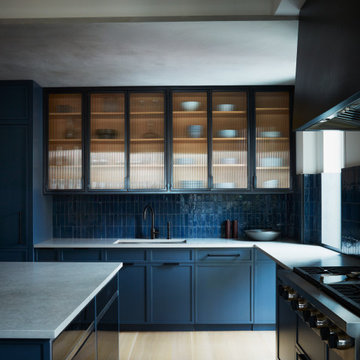
This is an example of a large traditional l-shaped kitchen/diner in New York with a submerged sink, shaker cabinets, blue cabinets, engineered stone countertops, blue splashback, terracotta splashback, integrated appliances, light hardwood flooring, an island, beige floors and grey worktops.
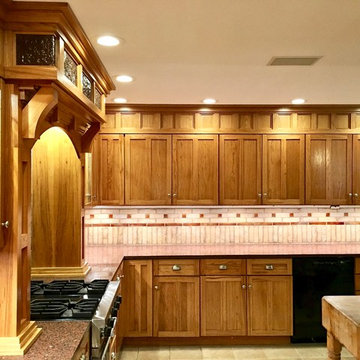
Photo of a large classic l-shaped open plan kitchen in Austin with a belfast sink, shaker cabinets, medium wood cabinets, granite worktops, beige splashback, terracotta splashback, black appliances, ceramic flooring, an island, beige floors and red worktops.
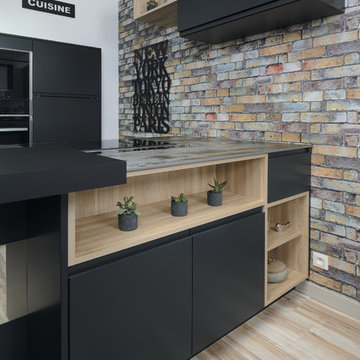
MODEL EPURE Laqué Mat Noir
Une réalisation au design très urbain qui joue sur les contrastes avec ses façades noires et poignées prise de main intégrées , la chaleur et le naturel des niches ton bois, et les nuances métalliques du plan et des joues sur ilot
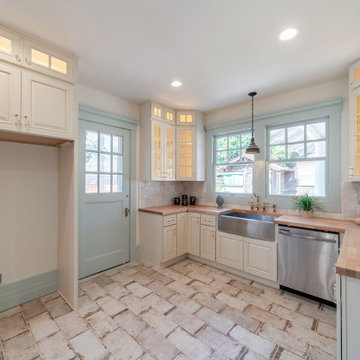
Photo of an expansive country enclosed kitchen in Orange County with a belfast sink, glass-front cabinets, white cabinets, wood worktops, white splashback, terracotta splashback, stainless steel appliances, ceramic flooring, an island, beige floors and brown worktops.
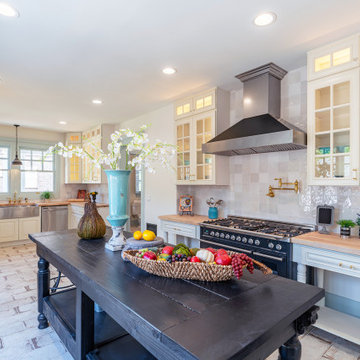
Design ideas for an expansive enclosed kitchen in Orange County with a belfast sink, glass-front cabinets, white cabinets, wood worktops, white splashback, terracotta splashback, stainless steel appliances, ceramic flooring, an island, beige floors and brown worktops.
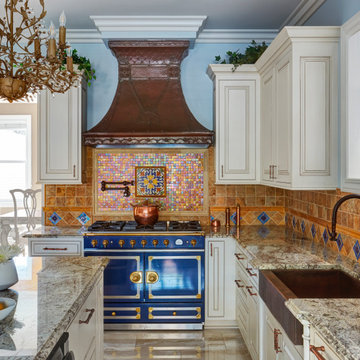
Inspiration for a large mediterranean u-shaped enclosed kitchen in Chicago with a belfast sink, raised-panel cabinets, white cabinets, granite worktops, orange splashback, terracotta splashback, integrated appliances, porcelain flooring, an island, beige floors and grey worktops.
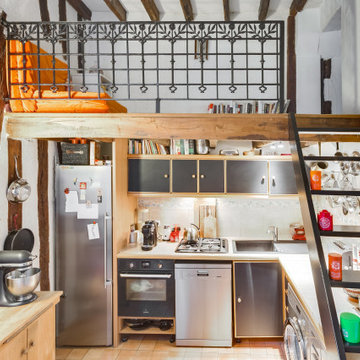
Cette cuisine avait plus de 20 ans cependant en bon état
Malheureusement, pas de photos du "avant"!
Tout ce qui est noir mat aujourd'hui était blanc ou bois.
Pour commencer j'ai collé du papier Venillia "tableau noir" sur les placards en gardant un peu du contour bois pour contraster avec une couleur douce du miel. J'ai teint une fine planche de cette meme couleur miel que j'ai fixé sous les marches du bas et qui était blanche
L'escalier a été peint en noir mat également en laissant le dessous des marches en blanc pour que la lumiére y refléte.
J'ai meme bombé le robot Kitchen Aid qui était blanc trés moche en noir mat . Cela l'a transformé !
J'ai laissé le blanc contre le mur donner l'impression que les marches rentrent dans le mur et allége le tout.
Le fer forgé a été peint en noir également
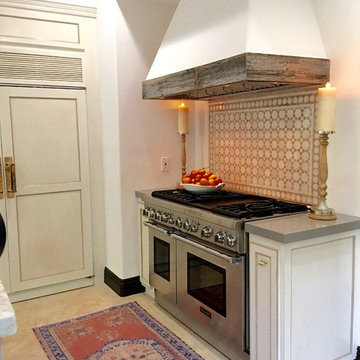
Our fresh take on Mediterranean design for Vicki Gunvalson of the Real Houseives of Orange County included a brand new kitchen remodel with Moroccan influences in a creamy white, worn grey and gilded gold color palette. The matte Spanish white walls are adorned with natural unglazed clay tile from Morocco, the lantern light fixtures with carved wood tassel embellishments are custom, the appliance package includes Thermador, Miele and subzero, upholstered bar stools push up to the custom carved wood island with calacatta marble, succulents were arranged in antique wood dough bowls and all cream white dishes and worn wood accessories were used to soften the ambiance.
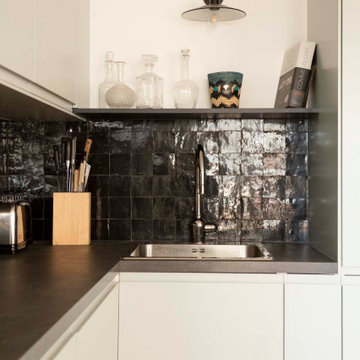
Cette rénovation a été conçue et exécutée avec l'architecte Charlotte Petit de l'agence Argia Architecture. Nos clients habitaient auparavant dans un immeuble années 30 qui possédait un certain charme avec ses moulures et son parquet d'époque. Leur nouveau foyer, situé dans un immeuble des années 2000, ne jouissait pas du même style singulier mais possédait un beau potentiel à exploiter. Les challenges principaux étaient 1) Lui donner du caractère et le moderniser 2) Réorganiser certaines fonctions pour mieux orienter les pièces à vivre vers la terrasse.
Auparavant l'entrée donnait sur une grande pièce qui servait de salon avec une petite cuisine fermée. Ce salon ouvrait sur une terrasse et une partie servait de circulation pour accéder aux chambres.
A présent, l'entrée se prolonge à travers un élégant couloir vitré permettant de séparer les espaces de jour et de nuit tout en créant une jolie perspective sur la bibliothèque du salon. La chambre parentale qui se trouvait au bout du salon a été basculée dans cet espace. A la place, une cuisine audacieuse s'ouvre sur le salon et la terrasse, donnant une toute autre aura aux pièces de vie.
Des lignes noires graphiques viennent structurer l'esthétique des pièces principales. On les retrouve dans la verrière du couloir dont les lignes droites sont adoucies par le papier peint végétal Añanbo.
Autre exemple : cet exceptionnel tracé qui parcourt le sol et le mur entre la cuisine et le salon. Lorsque nous avons changé l'ancienne chambre en cuisine, la cloison de cette première a été supprimée. Cette suppression a laissé un espace entre les deux parquets en point de Hongrie. Nous avons décidé d'y apposer une signature originale noire très graphique en zelliges noirs. Ceci permet de réunir les pièces tout en faisant écho au noir de la verrière du couloir et le zellige de la cuisine.
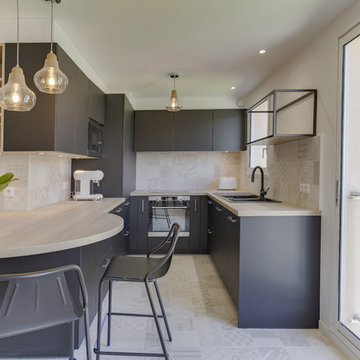
Photo of a medium sized contemporary single-wall enclosed kitchen in Toulouse with a double-bowl sink, flat-panel cabinets, black cabinets, laminate countertops, beige splashback, terracotta splashback, stainless steel appliances, ceramic flooring, no island and beige floors.
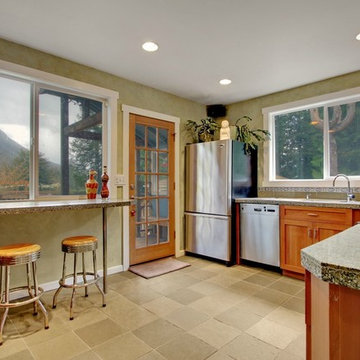
Classic kitchen in Seattle with granite worktops, terracotta splashback, stainless steel appliances, slate flooring, shaker cabinets, medium wood cabinets, beige floors and multicoloured worktops.
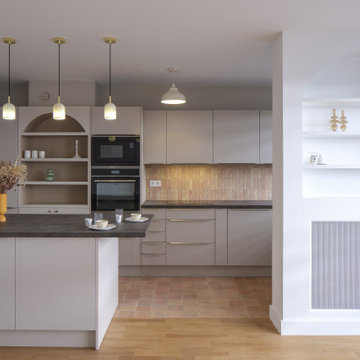
L’ouverture de la cuisine sur le salon et l’entrée met en scène des meubles sur mesure
aux formes courbes et aux couleurs douces.
Dans la cuisine un meuble sur mesure au galbe arrondi vient se glisser entre les meubles et cache ainsi un ancien vide-ordures. Les suspensions en marbre illuminent un îlot recouvert de pierre de lave.
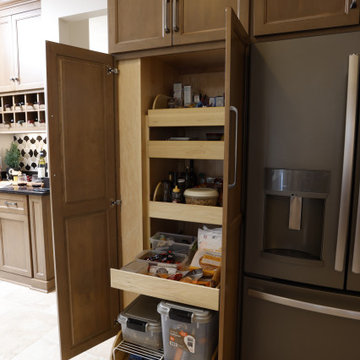
The pantry and below-counter cabinets and drawers feature custom storage solutions like roll outs, dividers and charging stations for improved functionality.
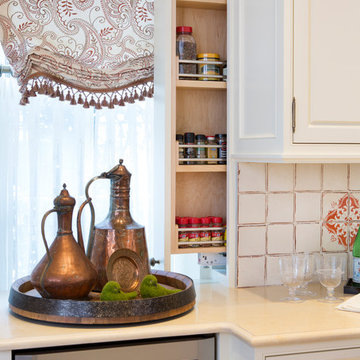
Tom Grimes
Medium sized traditional u-shaped kitchen/diner in New York with a belfast sink, beaded cabinets, white cabinets, marble worktops, beige splashback, terracotta splashback, white appliances, limestone flooring, an island, beige floors and white worktops.
Medium sized traditional u-shaped kitchen/diner in New York with a belfast sink, beaded cabinets, white cabinets, marble worktops, beige splashback, terracotta splashback, white appliances, limestone flooring, an island, beige floors and white worktops.
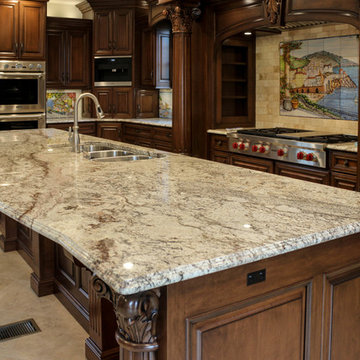
Gorgeous Mediterranean inspired kitchen with stainless steel appliances, stained wood cabinets and gold granite countertops and island.
Photo of a large mediterranean u-shaped open plan kitchen in Other with a double-bowl sink, granite worktops, terracotta splashback, stainless steel appliances, an island, raised-panel cabinets, dark wood cabinets, beige splashback and beige floors.
Photo of a large mediterranean u-shaped open plan kitchen in Other with a double-bowl sink, granite worktops, terracotta splashback, stainless steel appliances, an island, raised-panel cabinets, dark wood cabinets, beige splashback and beige floors.
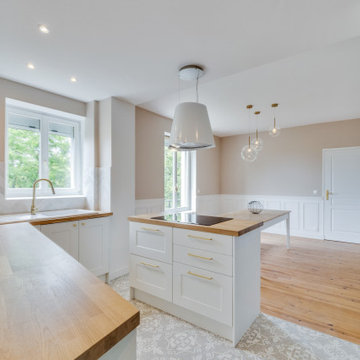
Photo of a medium sized traditional l-shaped open plan kitchen in Paris with a submerged sink, beaded cabinets, white cabinets, wood worktops, grey splashback, terracotta splashback, integrated appliances, cement flooring, an island, beige floors and beige worktops.
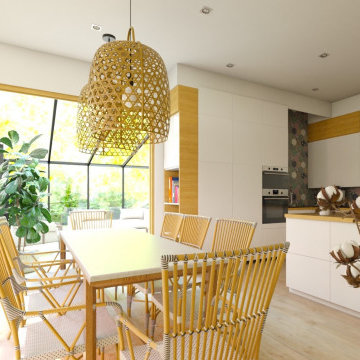
This is an example of a rural kitchen/diner in Nice with a single-bowl sink, beaded cabinets, white cabinets, wood worktops, green splashback, terracotta splashback, integrated appliances, laminate floors, an island, beige floors and beige worktops.
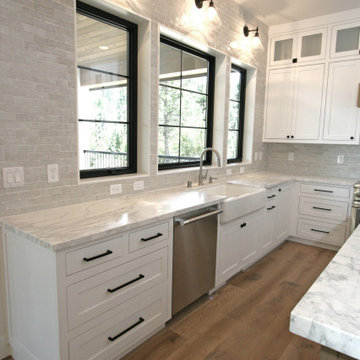
Design ideas for a large traditional u-shaped open plan kitchen in Seattle with a belfast sink, recessed-panel cabinets, white cabinets, marble worktops, grey splashback, terracotta splashback, stainless steel appliances, medium hardwood flooring, an island, beige floors and grey worktops.
3