Kitchen with Travertine Flooring and Black Floors Ideas and Designs
Refine by:
Budget
Sort by:Popular Today
1 - 16 of 16 photos
Item 1 of 3

Large kitchen remodel transformed the space in keeping with the farmhouse style of the home, adding a large working and seating island with undermount copper sink. A large cabinet bank now links the kitchen and adjoining dining space. Photo: Timothy Manning www.manningmagic.com
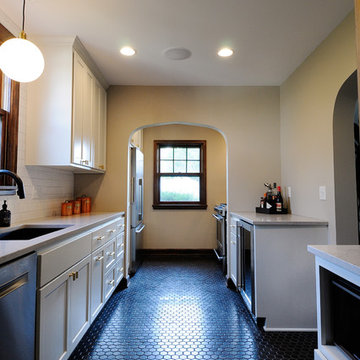
Bob Geifer Photography
Inspiration for a medium sized modern galley enclosed kitchen in Minneapolis with a submerged sink, shaker cabinets, white cabinets, engineered stone countertops, white splashback, ceramic splashback, stainless steel appliances, travertine flooring, no island and black floors.
Inspiration for a medium sized modern galley enclosed kitchen in Minneapolis with a submerged sink, shaker cabinets, white cabinets, engineered stone countertops, white splashback, ceramic splashback, stainless steel appliances, travertine flooring, no island and black floors.
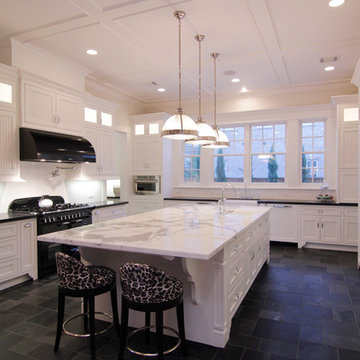
TK Images
Design ideas for a large classic u-shaped enclosed kitchen in Houston with a belfast sink, white cabinets, marble worktops, white splashback, metro tiled splashback, black appliances, travertine flooring, an island, black floors and recessed-panel cabinets.
Design ideas for a large classic u-shaped enclosed kitchen in Houston with a belfast sink, white cabinets, marble worktops, white splashback, metro tiled splashback, black appliances, travertine flooring, an island, black floors and recessed-panel cabinets.
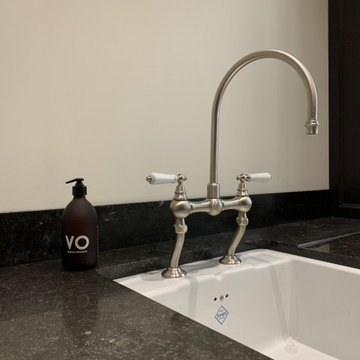
Ce projet consiste en la rénovation totale d’une maison Moulinoise du 19eme siècle. Cette réhabilitation s’est faite dans le respect des matériaux d’origine de la maison et les éléments nouveaux sont de très grande qualité tant dans leur réalisation que leur matières et détails de finition : peintures Farrow&Ball, pierre bleue, pierre de Bourgogne, mobilier sur mesure. Les couleurs choisies pour la rénovation permettent de mettre en avant les éléments architecturaux déjà présents.
Chantier en cours de réalisation …
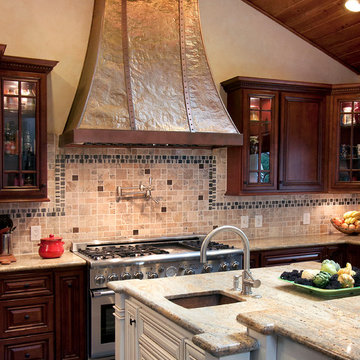
The large custom copper range hood anchors the vaulted space. Ceiling boards are stained to complement the cabinetry. The natural stone backsplash mosaic is interspersed with copper tiles, while the slate detail ties in the flooring. Photo: Timothy Manning www.manningmagic.com
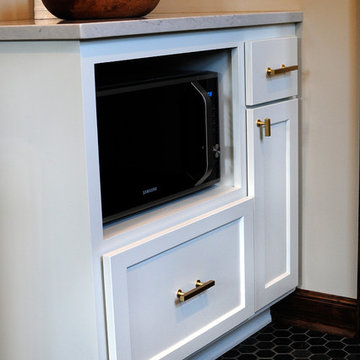
Bob Geifer Photography
Medium sized modern galley enclosed kitchen in Minneapolis with a submerged sink, shaker cabinets, white cabinets, engineered stone countertops, white splashback, ceramic splashback, stainless steel appliances, travertine flooring, no island and black floors.
Medium sized modern galley enclosed kitchen in Minneapolis with a submerged sink, shaker cabinets, white cabinets, engineered stone countertops, white splashback, ceramic splashback, stainless steel appliances, travertine flooring, no island and black floors.
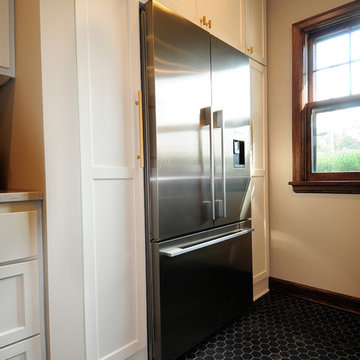
Bob Geifer Photography
Photo of a medium sized modern galley enclosed kitchen in Minneapolis with a submerged sink, shaker cabinets, white cabinets, engineered stone countertops, white splashback, ceramic splashback, stainless steel appliances, travertine flooring, no island and black floors.
Photo of a medium sized modern galley enclosed kitchen in Minneapolis with a submerged sink, shaker cabinets, white cabinets, engineered stone countertops, white splashback, ceramic splashback, stainless steel appliances, travertine flooring, no island and black floors.
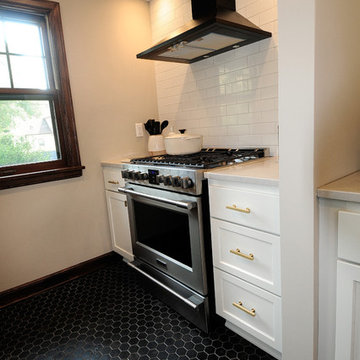
Bob Geifer Photography
Medium sized modern galley enclosed kitchen in Minneapolis with a submerged sink, shaker cabinets, white cabinets, engineered stone countertops, white splashback, ceramic splashback, stainless steel appliances, travertine flooring, no island and black floors.
Medium sized modern galley enclosed kitchen in Minneapolis with a submerged sink, shaker cabinets, white cabinets, engineered stone countertops, white splashback, ceramic splashback, stainless steel appliances, travertine flooring, no island and black floors.
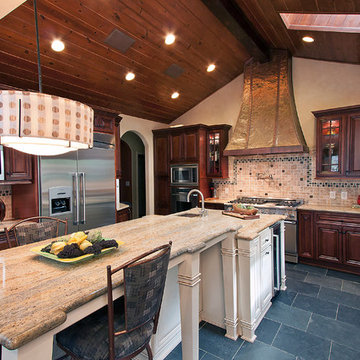
The warm tones of the cabinetry and dark flooring are balanced by large skylights and abundant natural light bathing the space. Photo: Timothy Manning www.manningmagic.com
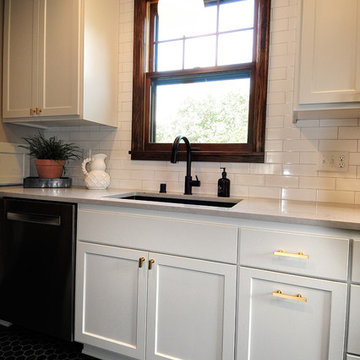
Bob Geifer Photography
Medium sized modern galley enclosed kitchen in Minneapolis with a submerged sink, shaker cabinets, white cabinets, engineered stone countertops, white splashback, ceramic splashback, stainless steel appliances, travertine flooring, no island and black floors.
Medium sized modern galley enclosed kitchen in Minneapolis with a submerged sink, shaker cabinets, white cabinets, engineered stone countertops, white splashback, ceramic splashback, stainless steel appliances, travertine flooring, no island and black floors.
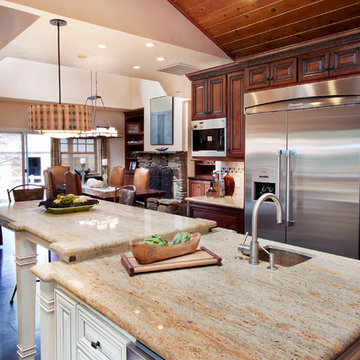
The varied ceiling topography is the perfect backing for ironwork light fixtures. This side of the island features a wine fridge. Photos Timothy Manning www.manningmagic.com
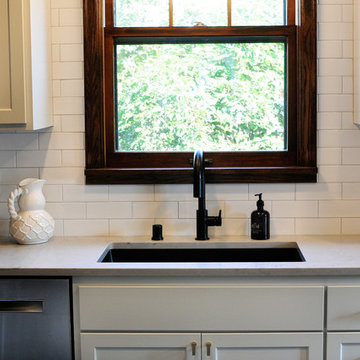
Bob Geifer Photography
This is an example of a medium sized modern galley enclosed kitchen in Minneapolis with a submerged sink, shaker cabinets, white cabinets, engineered stone countertops, white splashback, ceramic splashback, stainless steel appliances, travertine flooring, no island and black floors.
This is an example of a medium sized modern galley enclosed kitchen in Minneapolis with a submerged sink, shaker cabinets, white cabinets, engineered stone countertops, white splashback, ceramic splashback, stainless steel appliances, travertine flooring, no island and black floors.
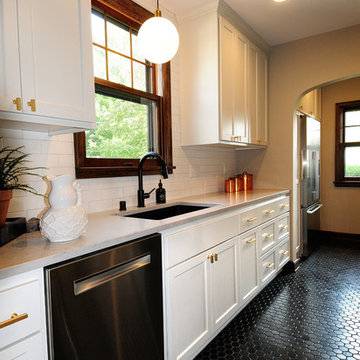
Bob Geifer Photography
Photo of a medium sized modern galley enclosed kitchen in Minneapolis with a submerged sink, shaker cabinets, white cabinets, engineered stone countertops, white splashback, ceramic splashback, stainless steel appliances, travertine flooring, no island and black floors.
Photo of a medium sized modern galley enclosed kitchen in Minneapolis with a submerged sink, shaker cabinets, white cabinets, engineered stone countertops, white splashback, ceramic splashback, stainless steel appliances, travertine flooring, no island and black floors.
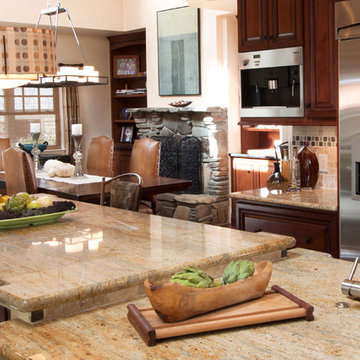
The two-tier custom island offers a large informal eating space, while the adjoining family dining space seats up to 12. Photo: Timothy Manning www.manningmagic.com
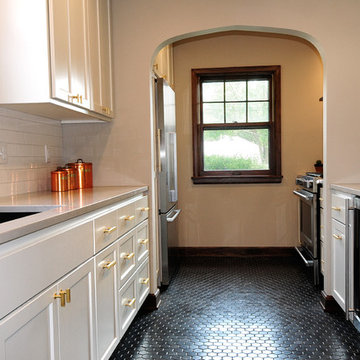
Bob Geifer Photography
Inspiration for a medium sized modern galley enclosed kitchen in Minneapolis with a submerged sink, shaker cabinets, white cabinets, engineered stone countertops, white splashback, ceramic splashback, stainless steel appliances, travertine flooring, no island and black floors.
Inspiration for a medium sized modern galley enclosed kitchen in Minneapolis with a submerged sink, shaker cabinets, white cabinets, engineered stone countertops, white splashback, ceramic splashback, stainless steel appliances, travertine flooring, no island and black floors.
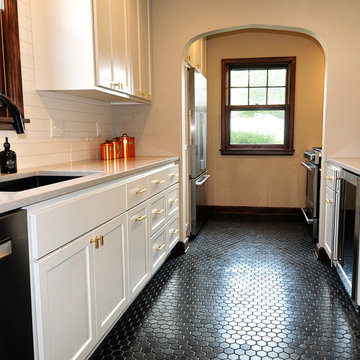
Bob Geifer Photography
Medium sized modern galley enclosed kitchen in Minneapolis with a submerged sink, shaker cabinets, white cabinets, engineered stone countertops, white splashback, ceramic splashback, stainless steel appliances, travertine flooring, no island and black floors.
Medium sized modern galley enclosed kitchen in Minneapolis with a submerged sink, shaker cabinets, white cabinets, engineered stone countertops, white splashback, ceramic splashback, stainless steel appliances, travertine flooring, no island and black floors.
Kitchen with Travertine Flooring and Black Floors Ideas and Designs
1