Kitchen with Limestone Splashback and Travertine Splashback Ideas and Designs
Refine by:
Budget
Sort by:Popular Today
1 - 20 of 8,945 photos
Item 1 of 3

Large contemporary galley kitchen/diner in London with a submerged sink, flat-panel cabinets, white cabinets, composite countertops, travertine splashback, white appliances, ceramic flooring, an island, grey floors, white worktops and feature lighting.

European charm meets a fully modern and super functional kitchen. This beautiful light and airy setting is perfect for cooking and entertaining. Wood beams and dark floors compliment the oversized island with farmhouse sink. Custom cabinetry is designed specifically with the cook in mind, featuring great storage and amazing extras.
James Kruger, Landmark Photography & Design, LLP.
Learn more about our showroom and kitchen and bath design: http://www.mingleteam.com

Martin King
Design ideas for a large mediterranean l-shaped open plan kitchen in Orange County with a belfast sink, recessed-panel cabinets, white cabinets, beige splashback, stainless steel appliances, limestone splashback, limestone worktops, limestone flooring, beige floors and an island.
Design ideas for a large mediterranean l-shaped open plan kitchen in Orange County with a belfast sink, recessed-panel cabinets, white cabinets, beige splashback, stainless steel appliances, limestone splashback, limestone worktops, limestone flooring, beige floors and an island.

Traditional Kitchen
Photo of a medium sized traditional u-shaped kitchen/diner in Atlanta with granite worktops, raised-panel cabinets, beige cabinets, travertine splashback, a submerged sink, beige splashback, white appliances, travertine flooring, an island, beige floors and beige worktops.
Photo of a medium sized traditional u-shaped kitchen/diner in Atlanta with granite worktops, raised-panel cabinets, beige cabinets, travertine splashback, a submerged sink, beige splashback, white appliances, travertine flooring, an island, beige floors and beige worktops.

This kitchen features Venetian Gold Granite Counter tops, White Linen glazed custom cabinetry on the parameter and Gunstock stain on the island, the vent hood and around the stove. The Flooring is American Walnut in varying sizes. There is a natural stacked stone on as the backsplash under the hood with a travertine subway tile acting as the backsplash under the cabinetry. Two tones of wall paint were used in the kitchen. Oyster bar is found as well as Morning Fog.

Small kitchen design
Inspiration for a medium sized modern grey and white u-shaped open plan kitchen in Dorset with a built-in sink, flat-panel cabinets, white cabinets, laminate countertops, grey splashback, limestone splashback, stainless steel appliances, laminate floors, a breakfast bar, beige floors, grey worktops, a coffered ceiling and feature lighting.
Inspiration for a medium sized modern grey and white u-shaped open plan kitchen in Dorset with a built-in sink, flat-panel cabinets, white cabinets, laminate countertops, grey splashback, limestone splashback, stainless steel appliances, laminate floors, a breakfast bar, beige floors, grey worktops, a coffered ceiling and feature lighting.
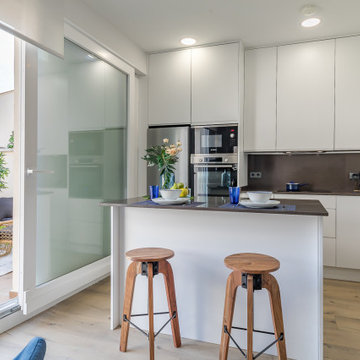
Vivienda decorada para el alquiler. Cocina blanca moderna con isla. Acompaña el conjunto taburetes regulables en altura de madera de roble.
Design ideas for a small modern grey and white kitchen/diner in Madrid with a single-bowl sink, flat-panel cabinets, white cabinets, limestone worktops, grey splashback, limestone splashback, stainless steel appliances, medium hardwood flooring, an island, brown floors and grey worktops.
Design ideas for a small modern grey and white kitchen/diner in Madrid with a single-bowl sink, flat-panel cabinets, white cabinets, limestone worktops, grey splashback, limestone splashback, stainless steel appliances, medium hardwood flooring, an island, brown floors and grey worktops.

La cuisine ouverte sur le séjour est aménagée avec un ilôt central qui intègre des rangements d’un côté et de l’autre une banquette sur mesure, élément central et design de la pièce à vivre. pièce à vivre. Les éléments hauts sont regroupés sur le côté alors que le mur faisant face à l'îlot privilégie l'épure et le naturel avec ses zelliges et une étagère murale en bois.

Photo of an expansive classic u-shaped kitchen pantry in Grand Rapids with grey cabinets, quartz worktops, grey splashback, limestone splashback, stainless steel appliances, multiple islands, white worktops, a timber clad ceiling, a belfast sink, recessed-panel cabinets, medium hardwood flooring and brown floors.

Out with the white, in with the slate. Darker cabinets with light terracotta tile backsplash and grey veined quartz counters were an ideal combo for this open concept kitchen.

Beautiful cozy cabin in Blue Ridge Georgia.
Cabinetry: Rustic Maple wood with Silas stain and a nickle glaze, Full overlay raised panel doors with slab drawer fronts. Countertops are quartz. Beautiful ceiling details!!
Wine bar features lovely floating shelves and a great wine bottle storage area.
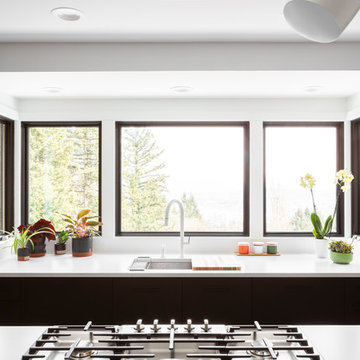
Photo of a large modern l-shaped kitchen/diner in Portland with a double-bowl sink, flat-panel cabinets, black cabinets, quartz worktops, white splashback, limestone splashback, stainless steel appliances, porcelain flooring, an island, grey floors and white worktops.

Photo of a large classic l-shaped kitchen/diner in Detroit with a submerged sink, flat-panel cabinets, brown cabinets, granite worktops, beige splashback, limestone splashback, stainless steel appliances, light hardwood flooring, an island, brown floors and beige worktops.

Küche im Dachgeschoss mit angrenzender Dachterasse.
Photo of a medium sized scandi single-wall kitchen/diner in Cologne with a submerged sink, flat-panel cabinets, white cabinets, laminate countertops, white splashback, limestone splashback, stainless steel appliances, dark hardwood flooring, an island, black worktops and beige floors.
Photo of a medium sized scandi single-wall kitchen/diner in Cologne with a submerged sink, flat-panel cabinets, white cabinets, laminate countertops, white splashback, limestone splashback, stainless steel appliances, dark hardwood flooring, an island, black worktops and beige floors.
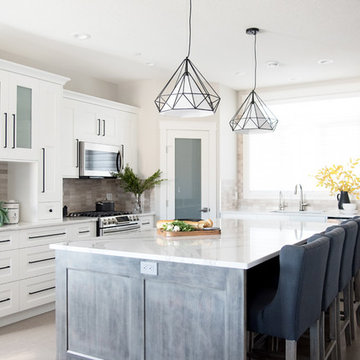
In the kitchen, white cabinetry feels so fresh + classic and the black hardware we chose is the perfect punctuation to draw attention to details in the millwork. We chose a backsplash that has both grey and brown tones while still feeling simple enough to coordinate perfectly with the veined quartz countertop. A large window over the sink provides the space with an ample amount of natural light but we added in these fun geometric pendants lights over the island to help define the space and tie in the black hardware. The island itself is custom-stained in a finish the clients hand selected; in fact, it was one of the first things chosen in the whole house! The flooring throughout the living room + kitchen space is a cork product which is durable yet soft underfoot and environmentally friendly. Points all around!
Photography by:
Jacksons Designs https://jacksondesigns.ca

This unassuming Kitchen design offers a simply elegance to the Great Room.
This is an example of a large country kitchen/diner in San Francisco with white cabinets, grey splashback, an island, limestone worktops, limestone splashback, integrated appliances, medium hardwood flooring, brown floors and grey worktops.
This is an example of a large country kitchen/diner in San Francisco with white cabinets, grey splashback, an island, limestone worktops, limestone splashback, integrated appliances, medium hardwood flooring, brown floors and grey worktops.

Design showroom Kitchen for Gabriel Builders featuring a limestone hood, mosaic tile backsplash, pewter island, wolf appliances, exposed fir beams, limestone floors, and pot filler. Rear pantry hosts a wine cooler and ice machine and storage for parties or set up space for caterers

Photo of a medium sized mediterranean l-shaped kitchen/diner in Orange County with glass-front cabinets, beige cabinets, beige splashback, integrated appliances, an island, a belfast sink, quartz worktops, limestone flooring, limestone splashback and beige floors.
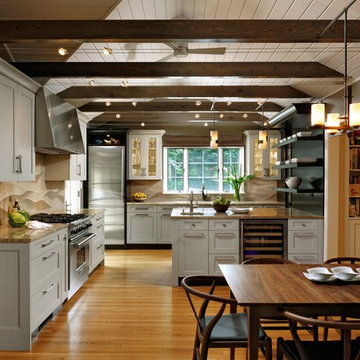
Design by #JGKB in McLean, Virginia.
Photography by Bob Narod.
Large classic l-shaped open plan kitchen in DC Metro with recessed-panel cabinets, white cabinets, beige splashback, stainless steel appliances, medium hardwood flooring, an island, a submerged sink, granite worktops and limestone splashback.
Large classic l-shaped open plan kitchen in DC Metro with recessed-panel cabinets, white cabinets, beige splashback, stainless steel appliances, medium hardwood flooring, an island, a submerged sink, granite worktops and limestone splashback.
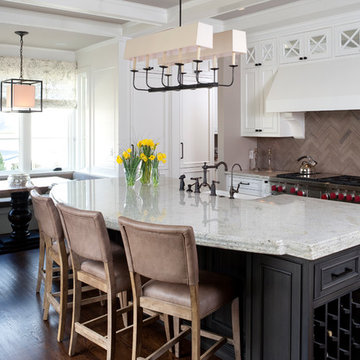
Contrasting Island and cabinetry with coordinating granite throughout. Veincut Limestone on backsplash custom cut and laid in herringbone pattern on backsplash.
Photo Credit: Stacy Goldberg
Kitchen with Limestone Splashback and Travertine Splashback Ideas and Designs
1