Kitchen with Turquoise Cabinets and Black Floors Ideas and Designs
Refine by:
Budget
Sort by:Popular Today
1 - 20 of 20 photos
Item 1 of 3

Liadesign
Photo of a medium sized coastal u-shaped kitchen/diner in Milan with a single-bowl sink, flat-panel cabinets, turquoise cabinets, wood worktops, blue splashback, ceramic splashback, stainless steel appliances, ceramic flooring, a breakfast bar and black floors.
Photo of a medium sized coastal u-shaped kitchen/diner in Milan with a single-bowl sink, flat-panel cabinets, turquoise cabinets, wood worktops, blue splashback, ceramic splashback, stainless steel appliances, ceramic flooring, a breakfast bar and black floors.
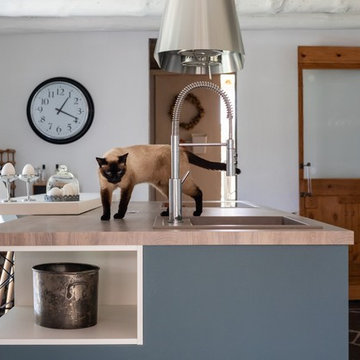
Muriel C. Jong
This is an example of a large mediterranean single-wall enclosed kitchen in Other with a built-in sink, flat-panel cabinets, turquoise cabinets, laminate countertops, stainless steel appliances, slate flooring, an island, black floors and beige worktops.
This is an example of a large mediterranean single-wall enclosed kitchen in Other with a built-in sink, flat-panel cabinets, turquoise cabinets, laminate countertops, stainless steel appliances, slate flooring, an island, black floors and beige worktops.
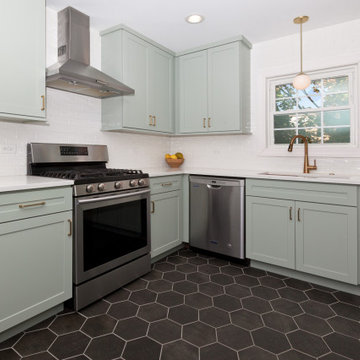
Photo of a medium sized modern l-shaped kitchen/diner in Chicago with turquoise cabinets, no island, marble worktops, white splashback, stainless steel appliances, black floors and white worktops.
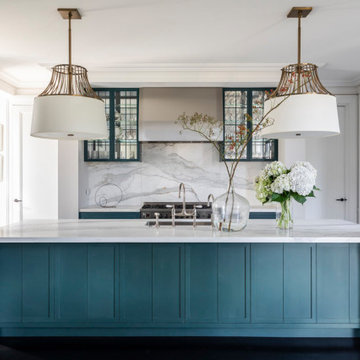
Inspiration for a traditional l-shaped enclosed kitchen in Sydney with a submerged sink, shaker cabinets, turquoise cabinets, white splashback, stone slab splashback, stainless steel appliances, dark hardwood flooring, an island, black floors and white worktops.
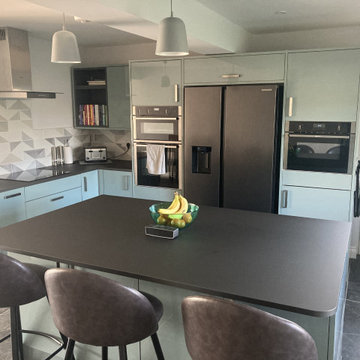
This is an example of a large contemporary l-shaped open plan kitchen in Essex with turquoise cabinets, integrated appliances, porcelain flooring, an island, black floors, black worktops, exposed beams and feature lighting.
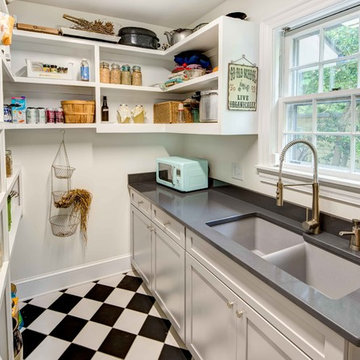
Stuart Jones Photography
Design ideas for a small midcentury galley kitchen/diner in Raleigh with a belfast sink, shaker cabinets, turquoise cabinets, engineered stone countertops, white splashback, porcelain splashback, stainless steel appliances, laminate floors, an island, black floors and grey worktops.
Design ideas for a small midcentury galley kitchen/diner in Raleigh with a belfast sink, shaker cabinets, turquoise cabinets, engineered stone countertops, white splashback, porcelain splashback, stainless steel appliances, laminate floors, an island, black floors and grey worktops.
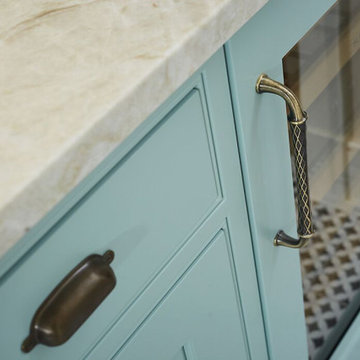
Large classic single-wall kitchen pantry in Grand Rapids with a belfast sink, shaker cabinets, turquoise cabinets, engineered stone countertops, integrated appliances, ceramic flooring, no island, black floors and beige worktops.
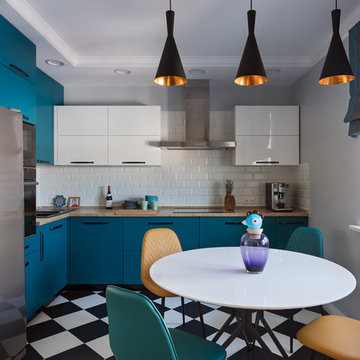
Заказчик: Олег, Ирина и Лидия
Площадь квартиры – 100 м2
Дом: новостройка, монолитно-каркасного типа в Минске
Количество комнат - 3
Автор: Алёна Ерашевич
Реализация: Илья Ерашевич
Фотограф: Егор Пясковский
2017 год
История дизайна этой квартиры необычна и лишена привычной последовательности. Ремонт выполнялся по проекту стороннего дизайнера.
Была сделана перепланировка, обновлена электрика и сантехника. Наша студия занималась ремонтно-отделочными работами. Затем квартира была продана без мебели.
Новые хозяева обратились к нам с просьбой наполнить квартиру всем необходимым для жизни. С одним условием: сохранить отделку. Мы разработали эскизы для корпусной мебели и кухни, подобрали текстиль, выбрали освещение и декор. Мы добавили смелых цветовых акцентов, которые подчеркнули легкость и жизнерадостность ее обитателей.
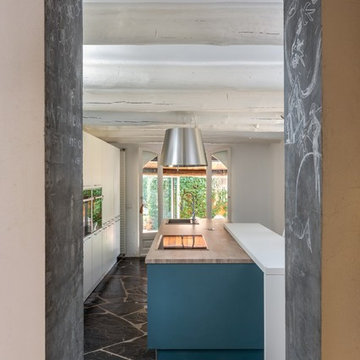
Muriel C. Jong
Inspiration for a large mediterranean single-wall enclosed kitchen in Other with a built-in sink, flat-panel cabinets, turquoise cabinets, laminate countertops, stainless steel appliances, slate flooring, an island, black floors and beige worktops.
Inspiration for a large mediterranean single-wall enclosed kitchen in Other with a built-in sink, flat-panel cabinets, turquoise cabinets, laminate countertops, stainless steel appliances, slate flooring, an island, black floors and beige worktops.
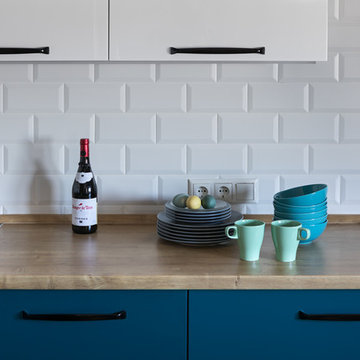
Заказчик: Олег, Ирина и Лидия
Площадь квартиры – 100 м2
Дом: новостройка, монолитно-каркасного типа в Минске
Количество комнат - 3
Автор: Алёна Ерашевич
Реализация: Илья Ерашевич
Фотограф: Егор Пясковский
2017 год
История дизайна этой квартиры необычна и лишена привычной последовательности. Ремонт выполнялся по проекту стороннего дизайнера.
Была сделана перепланировка, обновлена электрика и сантехника. Наша студия занималась ремонтно-отделочными работами. Затем квартира была продана без мебели.
Новые хозяева обратились к нам с просьбой наполнить квартиру всем необходимым для жизни. С одним условием: сохранить отделку. Мы разработали эскизы для корпусной мебели и кухни, подобрали текстиль, выбрали освещение и декор. Мы добавили смелых цветовых акцентов, которые подчеркнули легкость и жизнерадостность ее обитателей.
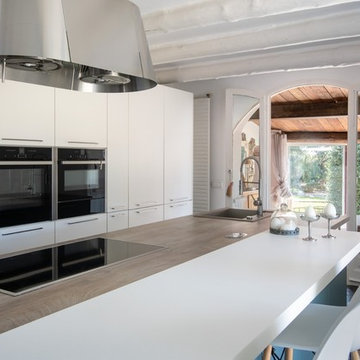
Muriel C. Jong
Inspiration for a large mediterranean single-wall enclosed kitchen in Other with a built-in sink, flat-panel cabinets, turquoise cabinets, laminate countertops, stainless steel appliances, slate flooring, an island, black floors and beige worktops.
Inspiration for a large mediterranean single-wall enclosed kitchen in Other with a built-in sink, flat-panel cabinets, turquoise cabinets, laminate countertops, stainless steel appliances, slate flooring, an island, black floors and beige worktops.
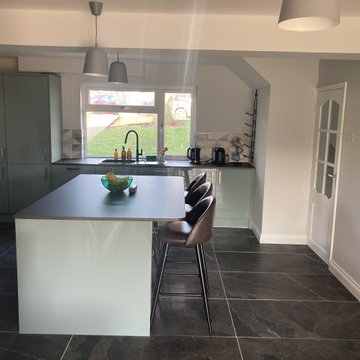
Large contemporary l-shaped open plan kitchen in Essex with turquoise cabinets, integrated appliances, porcelain flooring, an island, black floors, black worktops, exposed beams and feature lighting.
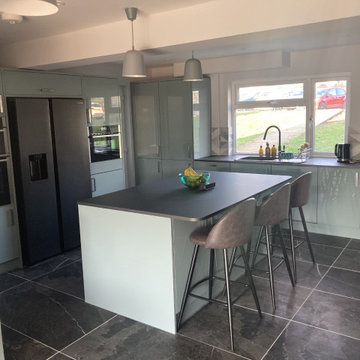
Inspiration for a large contemporary l-shaped open plan kitchen in Essex with turquoise cabinets, integrated appliances, porcelain flooring, an island, black floors, black worktops, exposed beams and feature lighting.
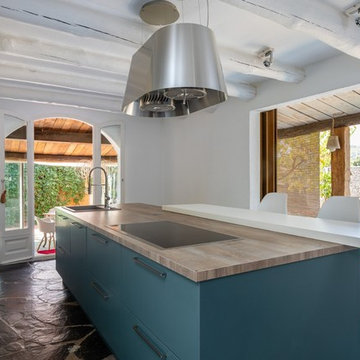
Muriel C. Jong
Large mediterranean single-wall enclosed kitchen in Other with a built-in sink, flat-panel cabinets, turquoise cabinets, laminate countertops, stainless steel appliances, slate flooring, an island, black floors and beige worktops.
Large mediterranean single-wall enclosed kitchen in Other with a built-in sink, flat-panel cabinets, turquoise cabinets, laminate countertops, stainless steel appliances, slate flooring, an island, black floors and beige worktops.
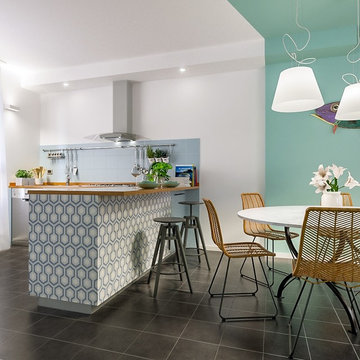
Liadesign
Design ideas for a medium sized beach style u-shaped kitchen/diner in Milan with a single-bowl sink, flat-panel cabinets, turquoise cabinets, wood worktops, blue splashback, ceramic splashback, stainless steel appliances, ceramic flooring, a breakfast bar and black floors.
Design ideas for a medium sized beach style u-shaped kitchen/diner in Milan with a single-bowl sink, flat-panel cabinets, turquoise cabinets, wood worktops, blue splashback, ceramic splashback, stainless steel appliances, ceramic flooring, a breakfast bar and black floors.
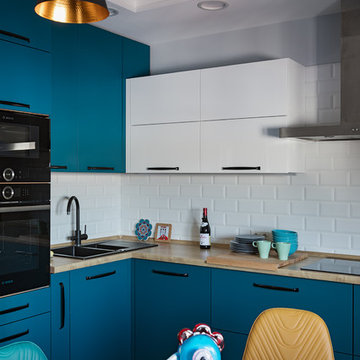
Заказчик: Олег, Ирина и Лидия
Площадь квартиры – 100 м2
Дом: новостройка, монолитно-каркасного типа в Минске
Количество комнат - 3
Автор: Алёна Ерашевич
Реализация: Илья Ерашевич
Фотограф: Егор Пясковский
2017 год
История дизайна этой квартиры необычна и лишена привычной последовательности. Ремонт выполнялся по проекту стороннего дизайнера.
Была сделана перепланировка, обновлена электрика и сантехника. Наша студия занималась ремонтно-отделочными работами. Затем квартира была продана без мебели.
Новые хозяева обратились к нам с просьбой наполнить квартиру всем необходимым для жизни. С одним условием: сохранить отделку. Мы разработали эскизы для корпусной мебели и кухни, подобрали текстиль, выбрали освещение и декор. Мы добавили смелых цветовых акцентов, которые подчеркнули легкость и жизнерадостность ее обитателей.
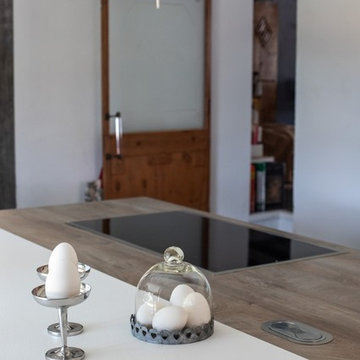
Muriel C. Jong
This is an example of a large mediterranean single-wall enclosed kitchen in Other with a built-in sink, flat-panel cabinets, turquoise cabinets, laminate countertops, stainless steel appliances, slate flooring, an island, black floors and beige worktops.
This is an example of a large mediterranean single-wall enclosed kitchen in Other with a built-in sink, flat-panel cabinets, turquoise cabinets, laminate countertops, stainless steel appliances, slate flooring, an island, black floors and beige worktops.
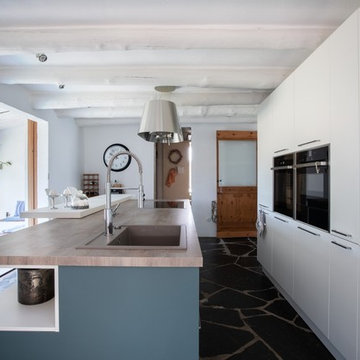
Muriel C. Jong
This is an example of a large mediterranean single-wall enclosed kitchen in Other with a built-in sink, flat-panel cabinets, turquoise cabinets, laminate countertops, stainless steel appliances, slate flooring, an island, black floors and beige worktops.
This is an example of a large mediterranean single-wall enclosed kitchen in Other with a built-in sink, flat-panel cabinets, turquoise cabinets, laminate countertops, stainless steel appliances, slate flooring, an island, black floors and beige worktops.
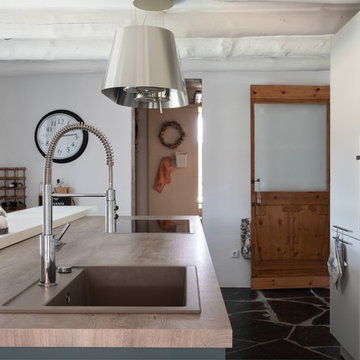
Muriel C. Jong
Photo of a large mediterranean single-wall enclosed kitchen in Other with a built-in sink, flat-panel cabinets, turquoise cabinets, laminate countertops, stainless steel appliances, slate flooring, an island, black floors and beige worktops.
Photo of a large mediterranean single-wall enclosed kitchen in Other with a built-in sink, flat-panel cabinets, turquoise cabinets, laminate countertops, stainless steel appliances, slate flooring, an island, black floors and beige worktops.
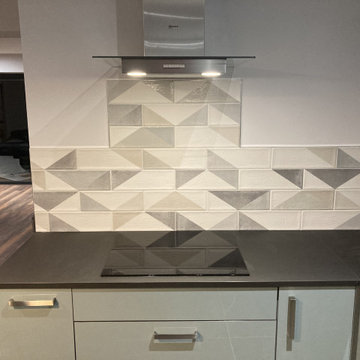
This is an example of a large contemporary l-shaped open plan kitchen in Essex with turquoise cabinets, porcelain flooring, an island, black floors and black worktops.
Kitchen with Turquoise Cabinets and Black Floors Ideas and Designs
1