Kitchen with Engineered Stone Countertops and White Appliances Ideas and Designs
Refine by:
Budget
Sort by:Popular Today
1 - 20 of 10,078 photos
Item 1 of 3

The window splash-back provides a unique connection to the outdoors, easy to clean and plenty of light through the day.
Inspiration for a small contemporary galley kitchen/diner in Sydney with a submerged sink, flat-panel cabinets, white cabinets, window splashback, white appliances, an island, white worktops, engineered stone countertops, porcelain flooring and grey floors.
Inspiration for a small contemporary galley kitchen/diner in Sydney with a submerged sink, flat-panel cabinets, white cabinets, window splashback, white appliances, an island, white worktops, engineered stone countertops, porcelain flooring and grey floors.

Photo of a medium sized classic l-shaped open plan kitchen in Oklahoma City with a submerged sink, shaker cabinets, beige cabinets, engineered stone countertops, white splashback, porcelain splashback, white appliances, light hardwood flooring, an island, beige floors and white worktops.

Photography: Stacy Zarin Goldberg
Design ideas for a small bohemian l-shaped open plan kitchen in DC Metro with a belfast sink, shaker cabinets, blue cabinets, engineered stone countertops, white splashback, ceramic splashback, white appliances, porcelain flooring, an island and brown floors.
Design ideas for a small bohemian l-shaped open plan kitchen in DC Metro with a belfast sink, shaker cabinets, blue cabinets, engineered stone countertops, white splashback, ceramic splashback, white appliances, porcelain flooring, an island and brown floors.

Bret Gum for Cottages and Bungalows
This is an example of a large classic kitchen in Los Angeles with recessed-panel cabinets, blue cabinets, engineered stone countertops, green splashback, glass tiled splashback, white appliances, ceramic flooring and an island.
This is an example of a large classic kitchen in Los Angeles with recessed-panel cabinets, blue cabinets, engineered stone countertops, green splashback, glass tiled splashback, white appliances, ceramic flooring and an island.

Part of a complete remodel, this kitchen was expanded to include a 10 ft island, new cabinets, a black white and gold colorway and beautiful vinyl flooring

The only thing that stayed was the sink placement and the dining room location. Clarissa and her team took out the wall opposite the sink to allow for an open floorplan leading into the adjacent living room. She got rid of the breakfast nook and capitalized on the space to allow for more pantry area.
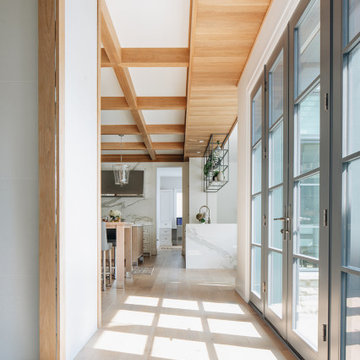
Butler Pantry
Inspiration for a large classic kitchen in Chicago with a submerged sink, beaded cabinets, white cabinets, engineered stone countertops, white splashback, porcelain splashback, white appliances, light hardwood flooring, an island, brown floors and white worktops.
Inspiration for a large classic kitchen in Chicago with a submerged sink, beaded cabinets, white cabinets, engineered stone countertops, white splashback, porcelain splashback, white appliances, light hardwood flooring, an island, brown floors and white worktops.
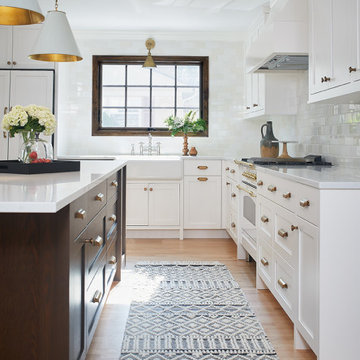
Kitchen and interior design by Lifestyle Kitchen Studio. Photography by Ashley Avila Photography.
Photo of a classic l-shaped kitchen in Grand Rapids with shaker cabinets, engineered stone countertops, white worktops, a belfast sink, white cabinets, white splashback, metro tiled splashback, white appliances, medium hardwood flooring, an island and brown floors.
Photo of a classic l-shaped kitchen in Grand Rapids with shaker cabinets, engineered stone countertops, white worktops, a belfast sink, white cabinets, white splashback, metro tiled splashback, white appliances, medium hardwood flooring, an island and brown floors.
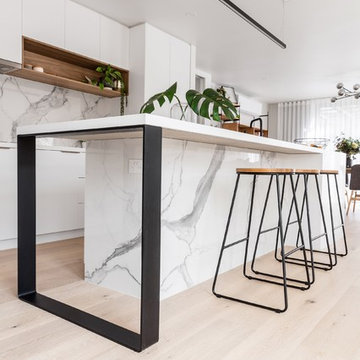
Medium sized modern galley open plan kitchen in Melbourne with a double-bowl sink, white cabinets, engineered stone countertops, white splashback, marble splashback, white appliances, laminate floors, an island, brown floors and white worktops.
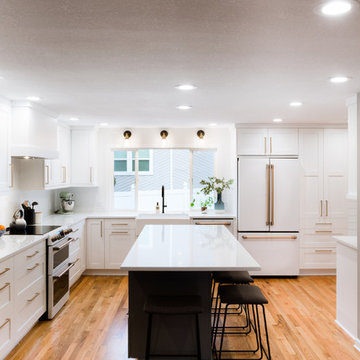
Our clients' existing kitchen was too small and claustrophobic for the busy household. We decided to swap the locations of the kitchen and dining room and removed the wall that divided them, allowing for much better flow from one room to the other.
We also added more lighting and brighter finishes to give the space a clean and modern appearance. The tile backsplash adds texture and geometric patterns to draw in the eye.
The quartz surfaces, hardwood floors, and painted cabinets were installed with durability and resilience in mind.
The final product was a much better fit for the needs of the household. It also provided a significant investment into the overall value of their home.
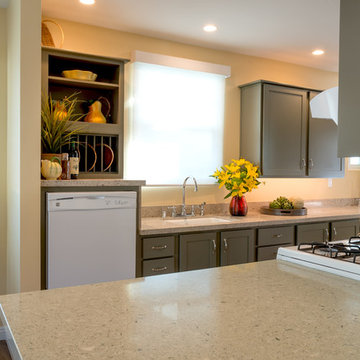
The existing corner of the living room was opened up to make the kitchen a part of the living space and to provide a eat in counter space. Note that the counters are 34" high for accessibility. Dishwasher location near sink and dining area. Raising the dishwasher 10" off the floor makes loading and unloading it a breeze.
Patricia Bean
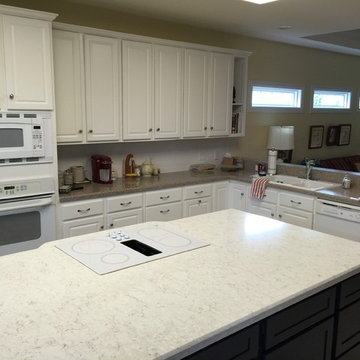
Photo of a medium sized traditional l-shaped kitchen/diner in Austin with raised-panel cabinets, white cabinets, engineered stone countertops, white splashback, an island, a double-bowl sink, ceramic splashback, white appliances and travertine flooring.
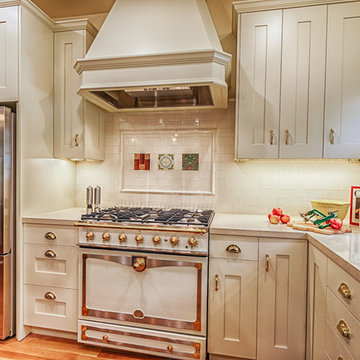
Chris Holmes
Inspiration for a large traditional l-shaped kitchen/diner in San Francisco with a submerged sink, shaker cabinets, white cabinets, engineered stone countertops, white splashback, ceramic splashback, white appliances, light hardwood flooring and an island.
Inspiration for a large traditional l-shaped kitchen/diner in San Francisco with a submerged sink, shaker cabinets, white cabinets, engineered stone countertops, white splashback, ceramic splashback, white appliances, light hardwood flooring and an island.
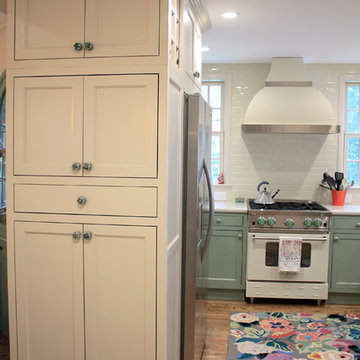
Working in lots of detail without overwhelming this not so large space was the challenge in this kitchen renovation. Showplace Wood Products inset cabinetry and Silestone Lyra polished counter tops provided just the right touch of charm along with useful features. This small farmhouse kitchen design was achieved by utilizing ceramic tile backsplash, light hardwood flooring, engineered quartz and a farmhouse sink.

Interior Design by Hurley Hafen
Photo of an expansive rural u-shaped kitchen/diner in San Francisco with a submerged sink, shaker cabinets, white cabinets, beige splashback, concrete flooring, multiple islands, white appliances, engineered stone countertops, stone slab splashback and brown floors.
Photo of an expansive rural u-shaped kitchen/diner in San Francisco with a submerged sink, shaker cabinets, white cabinets, beige splashback, concrete flooring, multiple islands, white appliances, engineered stone countertops, stone slab splashback and brown floors.
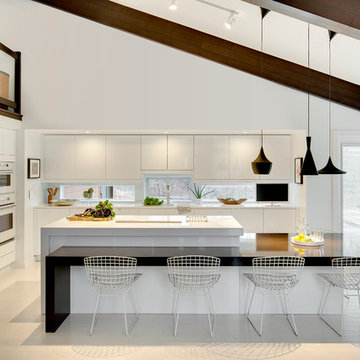
SpaceCrafting
This is an example of a large scandi kitchen in Minneapolis with a submerged sink, flat-panel cabinets, white cabinets, engineered stone countertops, white splashback, white appliances, light hardwood flooring and an island.
This is an example of a large scandi kitchen in Minneapolis with a submerged sink, flat-panel cabinets, white cabinets, engineered stone countertops, white splashback, white appliances, light hardwood flooring and an island.

Small contemporary u-shaped kitchen in London with a submerged sink, flat-panel cabinets, white cabinets, engineered stone countertops, white splashback, white appliances, no island and stone slab splashback.
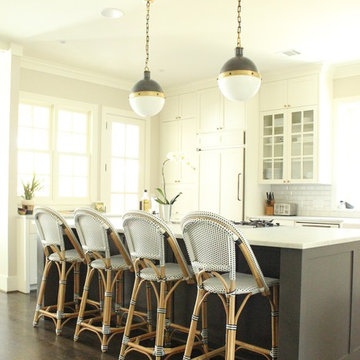
Inspiration for a medium sized classic single-wall enclosed kitchen in Austin with shaker cabinets, white cabinets, white splashback, metro tiled splashback, dark hardwood flooring, an island, engineered stone countertops, white appliances and brown floors.
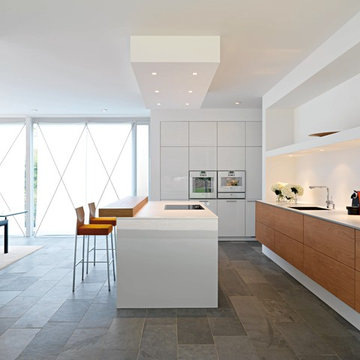
Design ideas for a large contemporary l-shaped kitchen/diner in New York with flat-panel cabinets, white cabinets, a submerged sink, engineered stone countertops, white splashback, white appliances, porcelain flooring and an island.

This full home mid-century remodel project is in an affluent community perched on the hills known for its spectacular views of Los Angeles. Our retired clients were returning to sunny Los Angeles from South Carolina. Amidst the pandemic, they embarked on a two-year-long remodel with us - a heartfelt journey to transform their residence into a personalized sanctuary.
Opting for a crisp white interior, we provided the perfect canvas to showcase the couple's legacy art pieces throughout the home. Carefully curating furnishings that complemented rather than competed with their remarkable collection. It's minimalistic and inviting. We created a space where every element resonated with their story, infusing warmth and character into their newly revitalized soulful home.
Kitchen with Engineered Stone Countertops and White Appliances Ideas and Designs
1