Kitchen with White Cabinets and Brown Splashback Ideas and Designs
Refine by:
Budget
Sort by:Popular Today
141 - 160 of 13,529 photos
Item 1 of 3
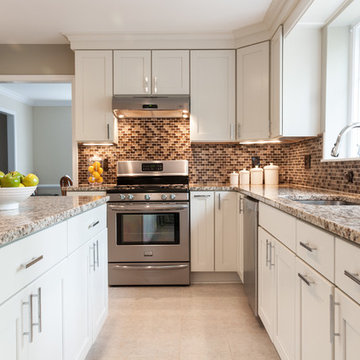
Beautiful granite countertops, glass and stone mosaic backsplash, Porcelain tile, Painted white cabinets, earthy tone colors, and under cabinet light.
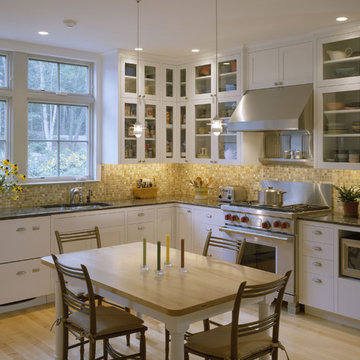
Photo by Brian Vanden Brink
A very contemporary interpretation of the connected New England farm house.
Contemporary kitchen in Boston with mosaic tiled splashback, brown splashback, white cabinets, glass-front cabinets, a submerged sink and stainless steel appliances.
Contemporary kitchen in Boston with mosaic tiled splashback, brown splashback, white cabinets, glass-front cabinets, a submerged sink and stainless steel appliances.

Extraordinary Pass-A-Grille Beach Cottage! This was the original Pass-A-Grill Schoolhouse from 1912-1915! This cottage has been completely renovated from the floor up, and the 2nd story was added. It is on the historical register. Flooring for the first level common area is Antique River-Recovered® Heart Pine Vertical, Select, and Character. Goodwin's Antique River-Recovered® Heart Pine was used for the stair treads and trim.
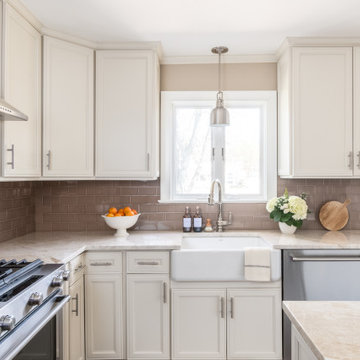
A bright and light kitchen is the center of this home. Off-white kitchen cabinets with beautiful Taj Mahal Quartzite countertops and glass subway tile complete this beautiful and functional space.
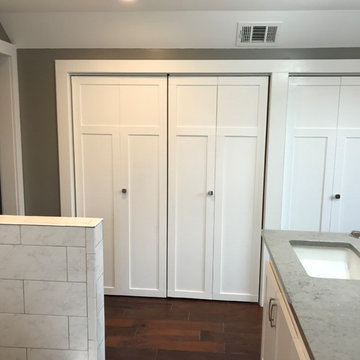
Photo of a large modern u-shaped kitchen pantry in New York with a submerged sink, shaker cabinets, white cabinets, engineered stone countertops, brown splashback, brick splashback, stainless steel appliances, medium hardwood flooring, an island, brown floors and grey worktops.
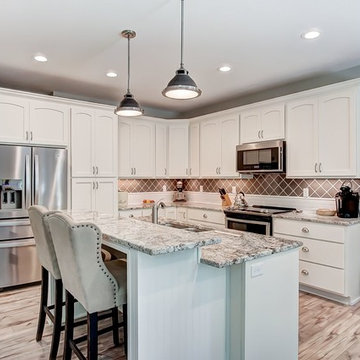
This is an example of a medium sized country l-shaped open plan kitchen in Columbus with a submerged sink, shaker cabinets, white cabinets, granite worktops, brown splashback, porcelain splashback, stainless steel appliances, an island and grey worktops.
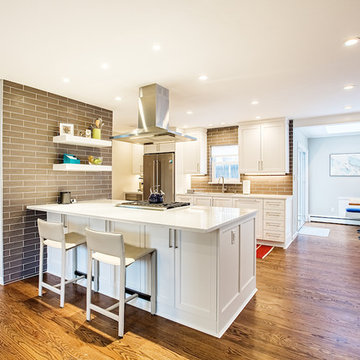
Easy to use space.
This is an example of a small traditional galley kitchen/diner in Other with a submerged sink, shaker cabinets, white cabinets, engineered stone countertops, brown splashback, porcelain splashback, stainless steel appliances, medium hardwood flooring, a breakfast bar, brown floors and white worktops.
This is an example of a small traditional galley kitchen/diner in Other with a submerged sink, shaker cabinets, white cabinets, engineered stone countertops, brown splashback, porcelain splashback, stainless steel appliances, medium hardwood flooring, a breakfast bar, brown floors and white worktops.
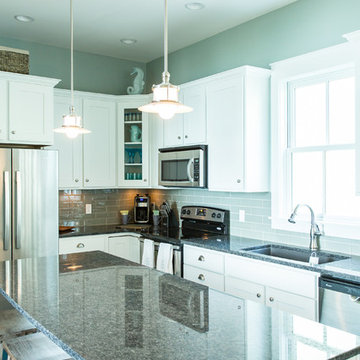
Inspiration for a medium sized coastal l-shaped kitchen/diner in Miami with a submerged sink, recessed-panel cabinets, white cabinets, granite worktops, brown splashback, ceramic splashback, stainless steel appliances, dark hardwood flooring and an island.
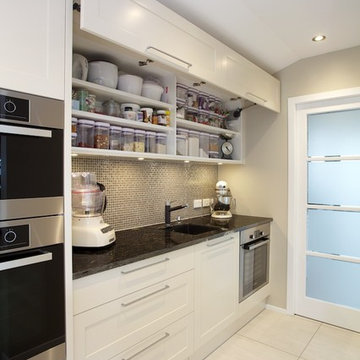
Baking supplies are kept above and below the baking workstation. The door at right leads into a matching laundry.
Photographer: Jamie Cobeldick
Inspiration for a large contemporary u-shaped kitchen/diner in Auckland with recessed-panel cabinets, white cabinets, granite worktops, brown splashback, mosaic tiled splashback, stainless steel appliances, ceramic flooring and an island.
Inspiration for a large contemporary u-shaped kitchen/diner in Auckland with recessed-panel cabinets, white cabinets, granite worktops, brown splashback, mosaic tiled splashback, stainless steel appliances, ceramic flooring and an island.
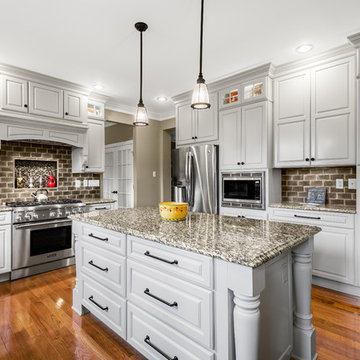
Scott Fredrick
This is an example of a large traditional l-shaped kitchen/diner in Philadelphia with a submerged sink, raised-panel cabinets, white cabinets, granite worktops, brown splashback, stainless steel appliances, an island, terracotta splashback and medium hardwood flooring.
This is an example of a large traditional l-shaped kitchen/diner in Philadelphia with a submerged sink, raised-panel cabinets, white cabinets, granite worktops, brown splashback, stainless steel appliances, an island, terracotta splashback and medium hardwood flooring.
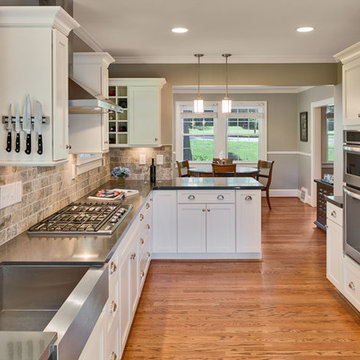
Photo by Firewater Photography
Design ideas for a small traditional galley enclosed kitchen in Atlanta with a submerged sink, shaker cabinets, white cabinets, composite countertops, brown splashback, stone tiled splashback, stainless steel appliances, medium hardwood flooring and a breakfast bar.
Design ideas for a small traditional galley enclosed kitchen in Atlanta with a submerged sink, shaker cabinets, white cabinets, composite countertops, brown splashback, stone tiled splashback, stainless steel appliances, medium hardwood flooring and a breakfast bar.
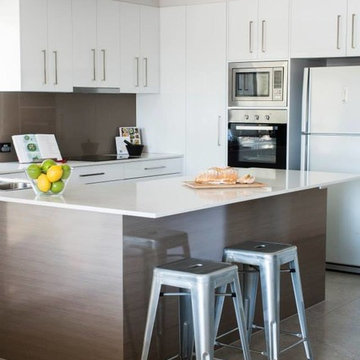
Design ideas for a small modern l-shaped kitchen/diner in Gold Coast - Tweed with a built-in sink, flat-panel cabinets, white cabinets, engineered stone countertops, brown splashback, glass sheet splashback, stainless steel appliances, porcelain flooring and an island.

The kitchen offers a double island, with a built-in breakfast bar, and a seating area to comfortably seat 8 for quick meals. Focusing on the details such as the custom millwork ceiling, and built-in cabinetry to suit all storage needs was a necessity.
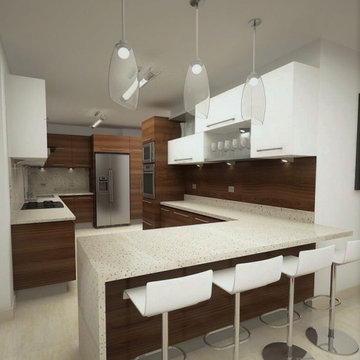
Design ideas for a medium sized modern u-shaped kitchen/diner in Mexico City with a double-bowl sink, flat-panel cabinets, white cabinets, granite worktops, brown splashback, wood splashback, white appliances, terrazzo flooring, an island, beige floors, white worktops and a coffered ceiling.
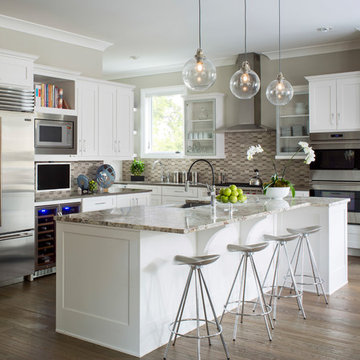
Inspiration for a medium sized traditional u-shaped kitchen/diner in Denver with a belfast sink, shaker cabinets, white cabinets, granite worktops, brown splashback, mosaic tiled splashback, stainless steel appliances, medium hardwood flooring, an island, brown floors and brown worktops.

Kitchen, Butlers Pantry and Bathroom Update with Quartz Collection
Design ideas for a large classic u-shaped kitchen in Minneapolis with a submerged sink, recessed-panel cabinets, white cabinets, engineered stone countertops, brown splashback, glass tiled splashback, stainless steel appliances, medium hardwood flooring, an island, brown floors and white worktops.
Design ideas for a large classic u-shaped kitchen in Minneapolis with a submerged sink, recessed-panel cabinets, white cabinets, engineered stone countertops, brown splashback, glass tiled splashback, stainless steel appliances, medium hardwood flooring, an island, brown floors and white worktops.
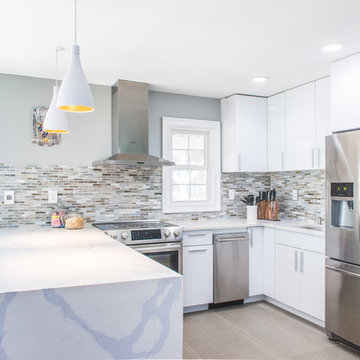
This family throws some mean parties where large crowds usually sit at the poolside. There’s an entire section of this walk out second level that is dedicated to entertaining which also gives access to the pool in the backyard. This place comes alive at night with built in surround sounds and LED lights. There was just one issue. The kitchen.
The kitchen did not fit in. It was old, outdated, out-styled and nonfunctional. They knew the kitchen had to be address eventually but they just didn’t want to redo the kitchen. They wanted to revamp the kitchen, so they asked us to come in and look at the space to see how we can design this second floor kitchen in their New Rochelle home.
It was a small kitchen, strategically located where it could be the hub that the family wanted it to be. It held its own amongst everything that was in the open space like the big screen TV, fireplace and pool table. That is exactly what we did in the design and here is how we did it.
First, we got rid of the kitchen table and by doing so we created a peninsular. This eventually sets up the space for a couple of really cool pendant lights, some unique counter chairs and a wine cooler that was purchased before but never really had a home. We then turned our attention to the range and hood. This was not the main kitchen, so wall storage wasn’t the main goal here. We wanted to create a more open feel interaction while in the kitchen, hence we designed the free standing chimney hood alone to the left of the window.
We then looked at how we can make it more entertaining. We did that by adding a Wine rack on a buffet style type area. This wall was free and would have remained empty had we not find a way to add some more glitz.
Finally came the counter-top. Every detail was crucial because the view of the kitchen can be seen from when you enter the front door even if it was on the second floor walk out. The use of the space called for a waterfall edge counter-top and more importantly, the stone selection to further accentuate the effect. It was crucial that there was movement in the stone which connects to the 45 degree waterfall edge so it would be very dramatic.
Nothing was overlooked in this space. It had to be done this way if it was going to have a fighting chance to take command of its territory.
Have a look at some before and after photos on the left and see a brief video transformation of this lovely small kitchen.
See more photos and vidoe of this transformation on our website @ http://www.rajkitchenandbath.com/portfolio-items/kitchen-remodel-new-rochelle-ny-10801/
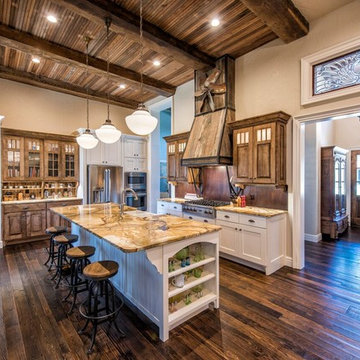
Inspiration for a large country u-shaped kitchen/diner in Other with a double-bowl sink, shaker cabinets, white cabinets, brown splashback, wood splashback, stainless steel appliances, dark hardwood flooring and an island.
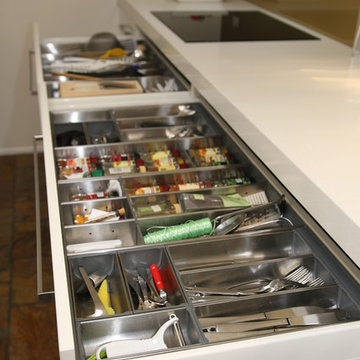
Brian Patterson
Large modern galley kitchen pantry in Sydney with a submerged sink, flat-panel cabinets, white cabinets, engineered stone countertops, brown splashback, glass sheet splashback, stainless steel appliances, slate flooring and no island.
Large modern galley kitchen pantry in Sydney with a submerged sink, flat-panel cabinets, white cabinets, engineered stone countertops, brown splashback, glass sheet splashback, stainless steel appliances, slate flooring and no island.
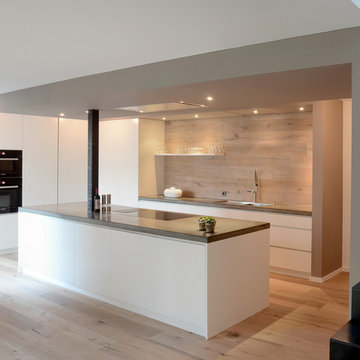
This is an example of a large modern open plan kitchen in Stuttgart with a double-bowl sink, flat-panel cabinets, white cabinets, light hardwood flooring, an island, brown splashback and black appliances.
Kitchen with White Cabinets and Brown Splashback Ideas and Designs
8