Kitchen with White Cabinets and Brown Splashback Ideas and Designs
Refine by:
Budget
Sort by:Popular Today
161 - 180 of 13,529 photos
Item 1 of 3

Walk-in pantry and scullery - big enough to house another fridge. The clients have used a more economical laminate for the benchtops in the scullery; colour very similar to the stone in the adjacent kitchen.
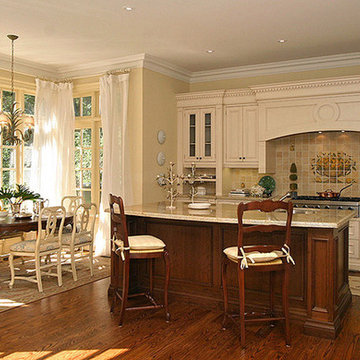
Breakfast bay and custom kitchen cabinetry
Design ideas for a large traditional l-shaped open plan kitchen in Toronto with a submerged sink, raised-panel cabinets, white cabinets, granite worktops, brown splashback, ceramic splashback, integrated appliances, medium hardwood flooring, an island and brown floors.
Design ideas for a large traditional l-shaped open plan kitchen in Toronto with a submerged sink, raised-panel cabinets, white cabinets, granite worktops, brown splashback, ceramic splashback, integrated appliances, medium hardwood flooring, an island and brown floors.
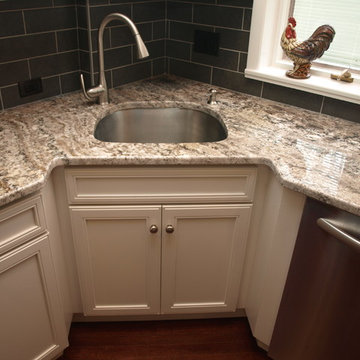
Corner sink doesn't allow any counter space to go unused!
Bob Gockeler
Small traditional l-shaped enclosed kitchen in Newark with a single-bowl sink, recessed-panel cabinets, white cabinets, granite worktops, brown splashback, ceramic splashback, stainless steel appliances and dark hardwood flooring.
Small traditional l-shaped enclosed kitchen in Newark with a single-bowl sink, recessed-panel cabinets, white cabinets, granite worktops, brown splashback, ceramic splashback, stainless steel appliances and dark hardwood flooring.
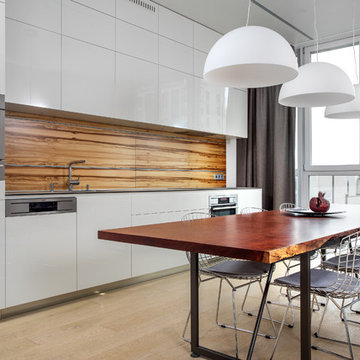
Проект кухни выполнен не как отдельно помещенный элемент в пространство кухни, а является неотъемлемой частью архитектуры стены. Белые глянцевые фасады увеличивают пространство, а фартук, выполненный из шпона ценной породы дерева - яркое нестандартное решение.
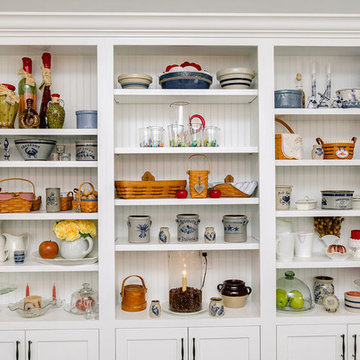
Kristopher Gerner
Medium sized coastal galley kitchen/diner in Other with a submerged sink, recessed-panel cabinets, white cabinets, granite worktops, brown splashback, glass sheet splashback, stainless steel appliances, dark hardwood flooring and an island.
Medium sized coastal galley kitchen/diner in Other with a submerged sink, recessed-panel cabinets, white cabinets, granite worktops, brown splashback, glass sheet splashback, stainless steel appliances, dark hardwood flooring and an island.
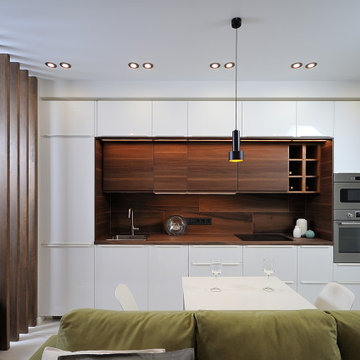
Кухня гостиная
This is an example of a medium sized contemporary single-wall open plan kitchen in Moscow with a single-bowl sink, flat-panel cabinets, white cabinets, laminate countertops, brown splashback, porcelain splashback, stainless steel appliances, porcelain flooring, no island, white floors and brown worktops.
This is an example of a medium sized contemporary single-wall open plan kitchen in Moscow with a single-bowl sink, flat-panel cabinets, white cabinets, laminate countertops, brown splashback, porcelain splashback, stainless steel appliances, porcelain flooring, no island, white floors and brown worktops.
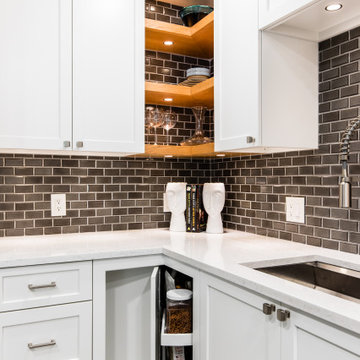
To maximize storage and functionality Renowned Renovation recommend child-prof- Safety Susan Cabinets
Photo of a small traditional u-shaped kitchen/diner in Dallas with shaker cabinets, white cabinets, engineered stone countertops, brown splashback, porcelain splashback, stainless steel appliances, porcelain flooring, an island, multi-coloured floors and white worktops.
Photo of a small traditional u-shaped kitchen/diner in Dallas with shaker cabinets, white cabinets, engineered stone countertops, brown splashback, porcelain splashback, stainless steel appliances, porcelain flooring, an island, multi-coloured floors and white worktops.
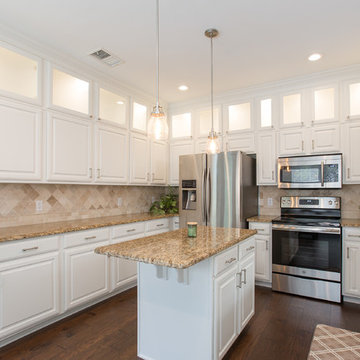
Photo of a medium sized classic u-shaped enclosed kitchen in Dallas with a submerged sink, raised-panel cabinets, white cabinets, granite worktops, brown splashback, stone tiled splashback, stainless steel appliances, dark hardwood flooring, an island, brown floors and brown worktops.
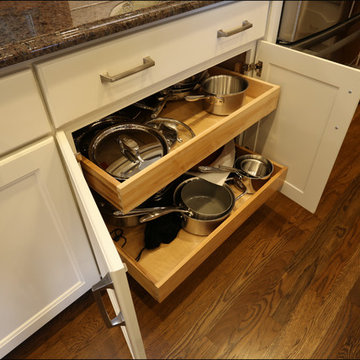
1980s Split level kitchen remodel in white with stainless and hardwood floors, cookware storage pullout shelves
Design ideas for a medium sized traditional kitchen/diner in Portland with a submerged sink, recessed-panel cabinets, white cabinets, granite worktops, brown splashback, glass tiled splashback, stainless steel appliances, medium hardwood flooring, an island, brown floors and brown worktops.
Design ideas for a medium sized traditional kitchen/diner in Portland with a submerged sink, recessed-panel cabinets, white cabinets, granite worktops, brown splashback, glass tiled splashback, stainless steel appliances, medium hardwood flooring, an island, brown floors and brown worktops.
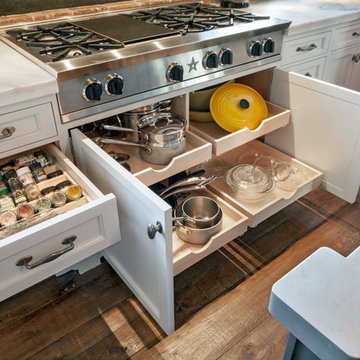
Innovative storage solutions abound within the cabinetry of this traditional kitchen. Woodruff Brown Photography
Inspiration for a large eclectic u-shaped kitchen/diner in Other with glass-front cabinets, medium hardwood flooring, an island, brown floors, white cabinets, granite worktops and brown splashback.
Inspiration for a large eclectic u-shaped kitchen/diner in Other with glass-front cabinets, medium hardwood flooring, an island, brown floors, white cabinets, granite worktops and brown splashback.
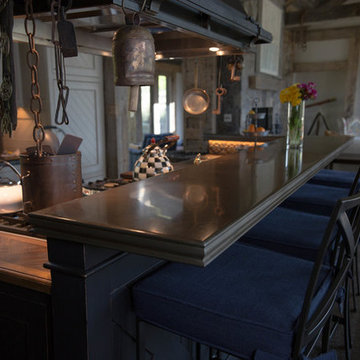
Michael Armstrong
Photo of a medium sized rustic l-shaped open plan kitchen in San Francisco with a belfast sink, recessed-panel cabinets, white cabinets, composite countertops, brown splashback, wood splashback, stainless steel appliances, dark hardwood flooring, an island and brown floors.
Photo of a medium sized rustic l-shaped open plan kitchen in San Francisco with a belfast sink, recessed-panel cabinets, white cabinets, composite countertops, brown splashback, wood splashback, stainless steel appliances, dark hardwood flooring, an island and brown floors.
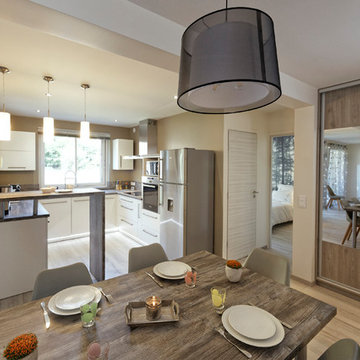
Vue sur le grand placard de l'entrée, avec portes coulissantes.
Cette pièce à vivre est le coeur de l'appartement et je tenais à ce que les locataires prennent pleinement conscience de l'espace et de la lumière dès leur arrivée dans l'appartement. Genre : "wouah !". On a donc complètement ouvert l'espace, abattu les cloisons et un mur porteur pour ne conserver qu'un poteau avec IPN. La jolie lumière qui arrive du côté rivière a pu ainsi baigner la totalité de l'espace. Une fois tout ouvert, il a fallu guider à nouveau l'oeil, aider l'orientation en marquant les espaces ainsi ouverts. La cuisine a été mise en valeur dans son "cube" avec un coloris de peinture plus soutenu et un éclairage sous les meubles au sol.
Le coin salon a été séparé par un claustra qui marque l'espace sans casser la perspective, et qui permet de venir appuyer la TV. Le coin salon est mis en valeur par l'application de quelques lés de papier-peints (Scion).
Les murs sont peints avec des peintures lessivables. La table de la salle à manger, réalisée dans le même matériau que le plan de la cuisine, permet d'accueillir 8 convives.
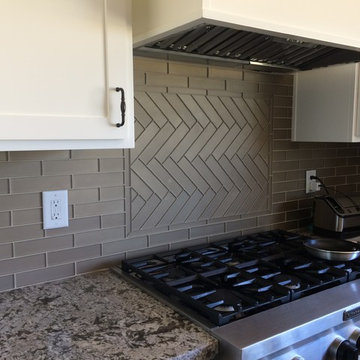
Updated traditional kitchen with a matte taupe subway tile and framed chevron design over stove; also, granite counter top with off-white cabinets. - Lodi, CA
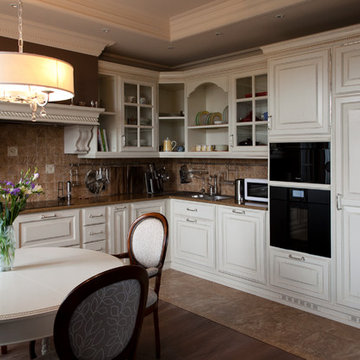
Анна Давидян
This is an example of a medium sized traditional l-shaped kitchen/diner in Moscow with white cabinets, brown splashback, no island, a submerged sink, raised-panel cabinets and black appliances.
This is an example of a medium sized traditional l-shaped kitchen/diner in Moscow with white cabinets, brown splashback, no island, a submerged sink, raised-panel cabinets and black appliances.
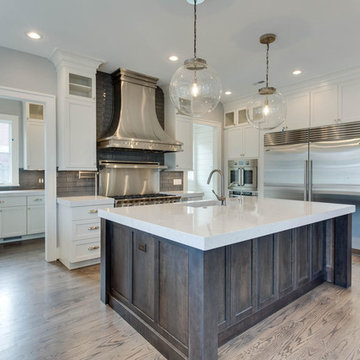
Photo of a large classic u-shaped open plan kitchen in DC Metro with a submerged sink, glass-front cabinets, white cabinets, granite worktops, brown splashback, stone tiled splashback, stainless steel appliances, light hardwood flooring and multiple islands.
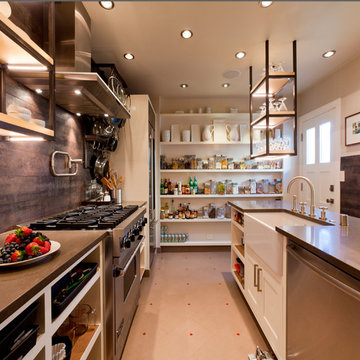
This is an example of a medium sized galley kitchen in Albuquerque with a belfast sink, open cabinets, white cabinets, composite countertops, brown splashback, stainless steel appliances and ceramic flooring.

IKEA kitchen marvel:
Professional consultants, Dave & Karen like to entertain and truly maximized the practical with the aesthetically fun in this kitchen remodel of their Fairview condo in Vancouver B.C. With a budget of about $55,000 and 120 square feet, working with their contractor, Alair Homes, they took their time to thoughtfully design and focus their money where it would pay off in the reno. Karen wanted ample wine storage and Dave wanted a considerable liquor case. The result? A 3 foot deep custom pullout red wine rack that holds 40 bottles of red, nicely tucked in beside a white wine fridge that also holds another 40 bottles of white. They sourced a 140-year-old wrought iron gate that fit the wall space, and re-purposed it as a functional art piece to frame a custom 30 bottle whiskey shelf.
Durability and value were themes throughout the project. Bamboo laminated counter tops that wrap the entire kitchen and finish in a waterfall end are beautiful and sustainable. Contrasting with the dark reclaimed, hand hewn, wide plank wood floor and homestead enamel sink, its a wonderful blend of old and new. Nice appliance features include the European style Liebherr integrated fridge and instant hot water tap.
The original kitchen had Ikea cabinets and the owners wanted to keep the sleek styling and re-use the existing cabinets. They spent some time on Houzz and made their own idea book. Confident with good ideas, they set out to purchase additional Ikea cabinet pieces to create the new vision. Walls were moved and structural posts created to accommodate the new configuration. One area that was a challenge was at the end of the U shaped kitchen. There are stairs going to the loft and roof top deck (amazing views of downtown Vancouver!), and the stairs cut an angle through the cupboard area and created a void underneath them. Ideas like a cabinet man size door to a hidden room were contemplated, but in the end a unifying idea and space creator was decided on. Put in a custom appliance garage on rollers that is 3 feet deep and rolls into the void under the stairs, and is large enough to hide everything! And under the counter is room for the famous wine rack and cooler.
The result is a chic space that is comfy and inviting and keeps the urban flair the couple loves.
http://www.alairhomes.com/vancouver
©Ema Peter
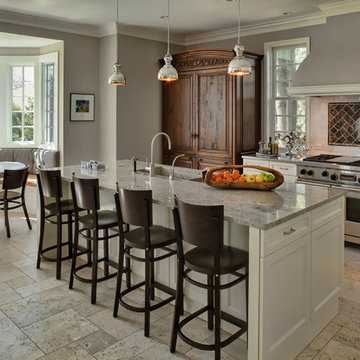
Photo of a traditional kitchen/diner in Chicago with shaker cabinets, white cabinets, brown splashback and stainless steel appliances.
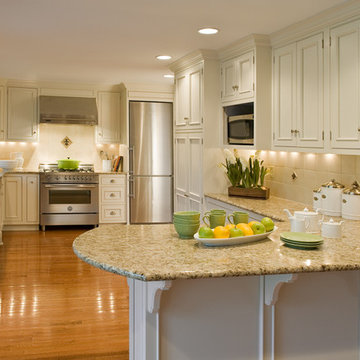
Inspiration for a large classic l-shaped kitchen/diner in Philadelphia with stainless steel appliances, granite worktops, a submerged sink, recessed-panel cabinets, white cabinets, brown splashback, stone tiled splashback, medium hardwood flooring and a breakfast bar.

Builder: Boone Construction
Photographer: M-Buck Studio
This lakefront farmhouse skillfully fits four bedrooms and three and a half bathrooms in this carefully planned open plan. The symmetrical front façade sets the tone by contrasting the earthy textures of shake and stone with a collection of crisp white trim that run throughout the home. Wrapping around the rear of this cottage is an expansive covered porch designed for entertaining and enjoying shaded Summer breezes. A pair of sliding doors allow the interior entertaining spaces to open up on the covered porch for a seamless indoor to outdoor transition.
The openness of this compact plan still manages to provide plenty of storage in the form of a separate butlers pantry off from the kitchen, and a lakeside mudroom. The living room is centrally located and connects the master quite to the home’s common spaces. The master suite is given spectacular vistas on three sides with direct access to the rear patio and features two separate closets and a private spa style bath to create a luxurious master suite. Upstairs, you will find three additional bedrooms, one of which a private bath. The other two bedrooms share a bath that thoughtfully provides privacy between the shower and vanity.
Kitchen with White Cabinets and Brown Splashback Ideas and Designs
9