Kitchen with White Cabinets and White Appliances Ideas and Designs
Refine by:
Budget
Sort by:Popular Today
121 - 140 of 24,660 photos
Item 1 of 3
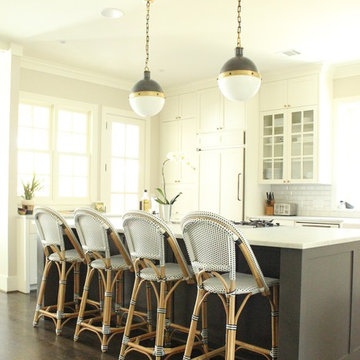
Inspiration for a medium sized classic single-wall enclosed kitchen in Austin with shaker cabinets, white cabinets, white splashback, metro tiled splashback, dark hardwood flooring, an island, engineered stone countertops, white appliances and brown floors.
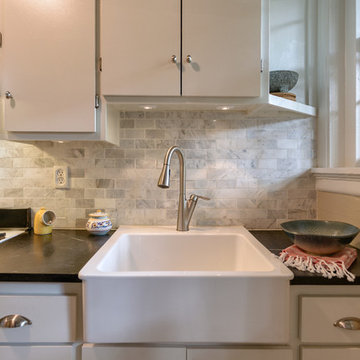
Some spaces are best understood before and after. Our Carytown Kitchen project demonstrates how a small space can be transformed for minimal expense.
First and foremost was maximizing space. With only 9 sf of built-in counter space we understood these work surfaces needed to be kept free of small appliances and clutter - and that meant extra storage. The introduction of high wall cabinets provides much needed storage for occasional use equipment and helps keep everything dust-free in the process.
Photograph by Stephen Barling.
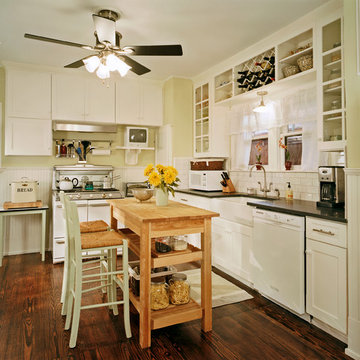
Medium sized farmhouse l-shaped enclosed kitchen in Dallas with a belfast sink, shaker cabinets, white cabinets, soapstone worktops, white splashback, metro tiled splashback, white appliances, medium hardwood flooring, an island and brown floors.
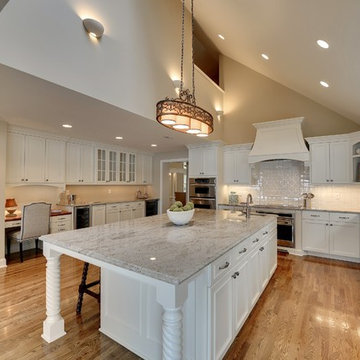
Photo of a large classic l-shaped kitchen/diner in Minneapolis with a submerged sink, white cabinets, white splashback, an island, white appliances, ceramic splashback, granite worktops, brown floors, recessed-panel cabinets and medium hardwood flooring.
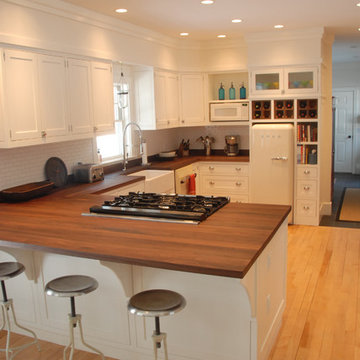
David Pound
Photo of a small farmhouse u-shaped kitchen/diner in Burlington with a belfast sink, recessed-panel cabinets, white cabinets, wood worktops, white splashback, metro tiled splashback, white appliances and light hardwood flooring.
Photo of a small farmhouse u-shaped kitchen/diner in Burlington with a belfast sink, recessed-panel cabinets, white cabinets, wood worktops, white splashback, metro tiled splashback, white appliances and light hardwood flooring.
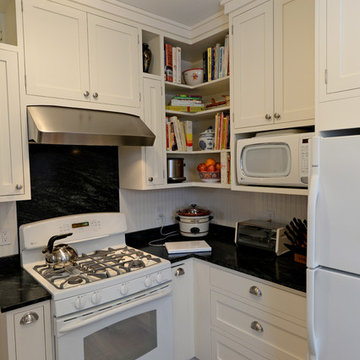
R.B. Schwarz's client did not want to remove a wall but stay within the 10x11 ft. kitchen footprint in order to preserve the authenticity of the 1930's home. Custom cabinetry allowed for extra storage to be designed into this tiny kitchen. There are spice rack sliders on either side of the oven, bookshelves above the upper cabinets and more corner shelves for this avid baker. Photo Credit: Marc Golub
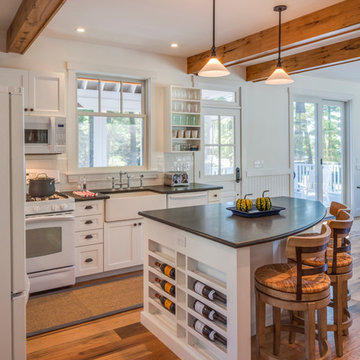
Brian Vanden Brink
Farmhouse l-shaped kitchen in Portland Maine with a belfast sink, shaker cabinets, white cabinets, white splashback, metro tiled splashback and white appliances.
Farmhouse l-shaped kitchen in Portland Maine with a belfast sink, shaker cabinets, white cabinets, white splashback, metro tiled splashback and white appliances.
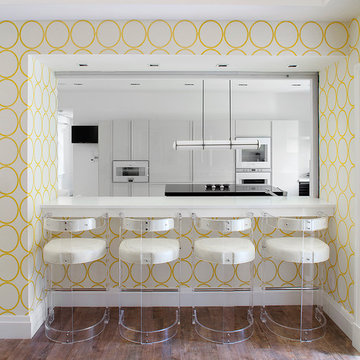
Robert Granoff Photography
This is an example of a contemporary kitchen in New York with flat-panel cabinets, white cabinets and white appliances.
This is an example of a contemporary kitchen in New York with flat-panel cabinets, white cabinets and white appliances.
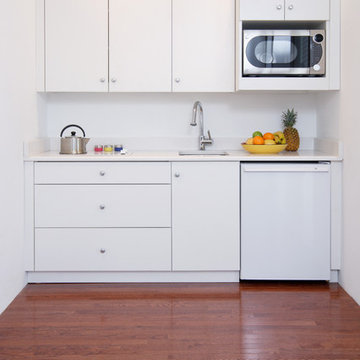
Susan Pierce
Inspiration for a modern single-wall kitchen in DC Metro with a submerged sink, flat-panel cabinets, white cabinets and white appliances.
Inspiration for a modern single-wall kitchen in DC Metro with a submerged sink, flat-panel cabinets, white cabinets and white appliances.
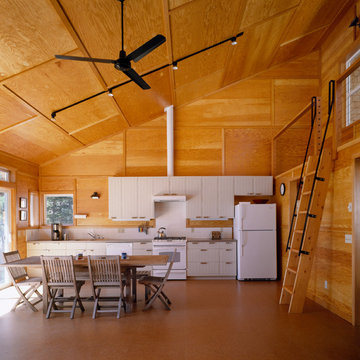
This is an example of a contemporary single-wall kitchen in Seattle with white cabinets and white appliances.
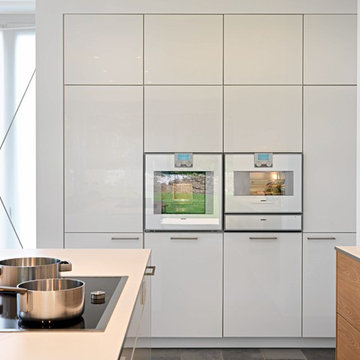
Leicht Küchen: http://www.leicht.com /en/references/inland/project-karlsruhe/
baurmann.dürr architekten: http://www.bdarchitekten.eu/
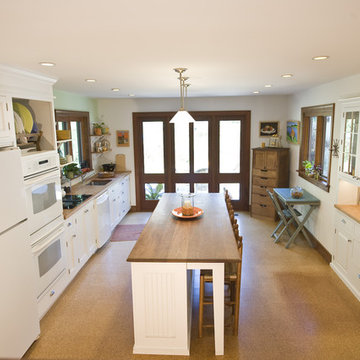
Kitchen remodel in West Chester, PA. Photos by John Welsh.
This is an example of a classic single-wall kitchen/diner in Philadelphia with white appliances, wood worktops and white cabinets.
This is an example of a classic single-wall kitchen/diner in Philadelphia with white appliances, wood worktops and white cabinets.

Leicht Küchen: http://www.leicht.com /en/references/inland/project-karlsruhe/
baurmann.dürr architekten: http://www.bdarchitekten.eu/
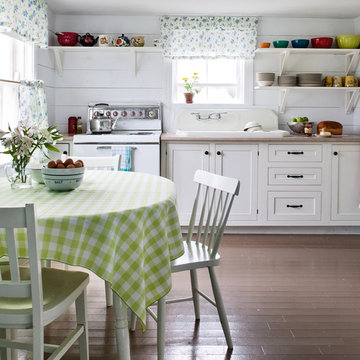
This coastal vacation home is over 100 years old, located in Elliston on the Bonavista Peninsula in Newfoundland Canada.
If you are looking to escape to the furthest corner of the earth for a romantic get-away this is the place.
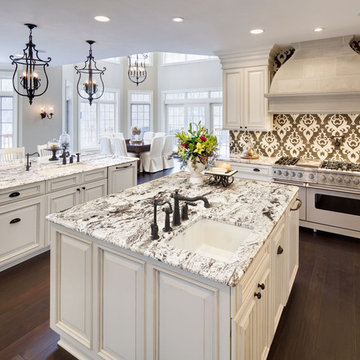
Traditional kitchen/diner in Chicago with white appliances, granite worktops, raised-panel cabinets and white cabinets.
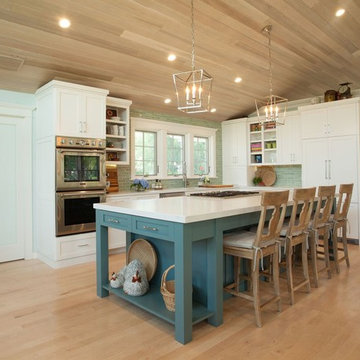
Design ideas for a medium sized beach style l-shaped kitchen/diner in Providence with a submerged sink, shaker cabinets, engineered stone countertops, green splashback, metro tiled splashback, white appliances, light hardwood flooring, an island, white worktops, white cabinets and beige floors.

The window splash-back provides a unique connection to the outdoors, easy to clean and plenty of light through the day.
Inspiration for a small contemporary galley kitchen/diner in Sydney with a submerged sink, flat-panel cabinets, white cabinets, window splashback, white appliances, an island, white worktops, engineered stone countertops, porcelain flooring and grey floors.
Inspiration for a small contemporary galley kitchen/diner in Sydney with a submerged sink, flat-panel cabinets, white cabinets, window splashback, white appliances, an island, white worktops, engineered stone countertops, porcelain flooring and grey floors.

Kitchen Designer: Tim Schultz
Design ideas for a traditional kitchen in Seattle with white appliances, open cabinets, white cabinets, white splashback and metro tiled splashback.
Design ideas for a traditional kitchen in Seattle with white appliances, open cabinets, white cabinets, white splashback and metro tiled splashback.

This is an example of a farmhouse u-shaped open plan kitchen with a submerged sink, white cabinets, white splashback, white appliances and ceramic flooring.
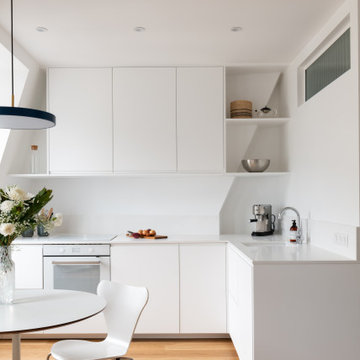
L’appartement, dont la configuration structurelle est établie en L, présentait initialement une répartition des espaces alambiquée.
Afin de répondre à la demande des nouveaux propriétaires qui souhaitaient créer un pied à terre fonctionnel et harmonieux, une redistribution complète des volumes fut nécessaire, en passant par l’ouverture d’un mur porteur et une nouvelle distribution des pièces.
De cette reconfiguration complète résulte une pièce à vivre de plus de 20m2 avec une cuisine ouverte épurée, un espace dînatoire et un salon accueillant, où s’intègre une bibliothèque composée autour de la cheminée existante.
La salle d’eau prend place au centre de l’appartement, volume autour duquel s’articule en arrière plan une chambre « cocon » mansardée.
Un écrin sous les toits, pour une rénovation complète réalisée par l’équipe d’Ameo Concept.
Kitchen with White Cabinets and White Appliances Ideas and Designs
7