Kitchen with White Cabinets and White Appliances Ideas and Designs
Sort by:Popular Today
141 - 160 of 24,443 photos

This freestanding brick house had no real useable living spaces for a young family, with no connection to a vast north facing rear yard.
The solution was simple – to separate the ‘old from the new’ – by reinstating the original 1930’s roof line, demolishing the ‘60’s lean-to rear addition, and adding a contemporary open plan pavilion on the same level as the deck and rear yard.
Recycled face bricks, Western Red Cedar and Colorbond roofing make up the restrained palette that blend with the existing house and the large trees found in the rear yard. The pavilion is surrounded by clerestory fixed glazing allowing filtered sunlight through the trees, as well as further enhancing the feeling of bringing the garden ‘into’ the internal living space.
Rainwater is harvested into an above ground tank for reuse for toilet flushing, the washing machine and watering the garden.
The cedar batten screen and hardwood pergola off the rear addition, create a secondary outdoor living space providing privacy from the adjoining neighbours. Large eave overhangs block the high summer sun, while allowing the lower winter sun to penetrate deep into the addition.
Photography by Sarah Braden
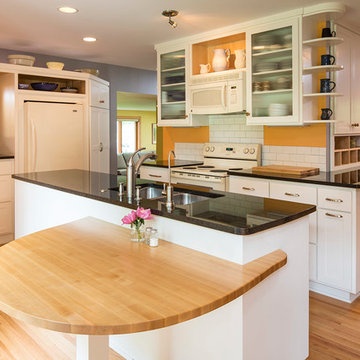
The Kitchen was opened up and reorganized to allow better traffic flow. The lowered maple butcher block table allows for dining in the kitchen, while keeping it separate from the work area. The built in desk serves as a coffee station when entertaining. Old appliances were kept for environmental reasons and to keep cost down.
Troy Thies Photography
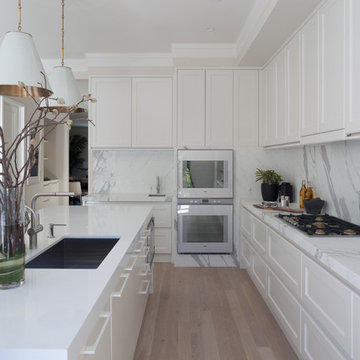
David Duncan Livingston
Contemporary kitchen in San Francisco with shaker cabinets, white cabinets and white appliances.
Contemporary kitchen in San Francisco with shaker cabinets, white cabinets and white appliances.
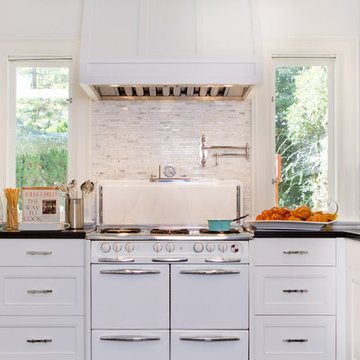
Complete renovation of kitchen in a historically significant colonial in Pasadena, CA. Kitchen features a vintage Wedgewood stove from the 50's, cork floor, white shaker style cabinets, and painted bead board ceiling.
Erika Bierman Photography
www.erikabiermanphotography.com
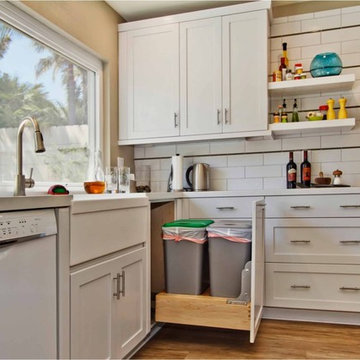
Inspiration for a contemporary l-shaped kitchen in San Diego with a belfast sink, recessed-panel cabinets, white cabinets, white splashback, metro tiled splashback and white appliances.

The villa kitchen provides the perfect setting. The large window over the sink looks out to a deck dining area. Stainless steel countertops are easy to care for. Warm and cool are combined by setting off the stainless steel faced cabinetry with a deep red wall, wood accents and red sisal rug. Open shelves for often-used dishware allow for convenience as well as a sense of rhythm and repetition, one of Jane's favorite motifs. The result is a kitchen that imbues the food -- and the kitchen conversation -- with lively energy.

When working with small spaces, especially a galley kitchen it is important to achieve a nice proportion of light and dark elements. A dark porcelain floor was selected for its functional and maintenance free properties. Conscious of the fact that we didn't want to create a visually small space by adding more dark components, white shaker style cabinets were selected, along with white appliances and white stone counter top.
In order to create a design connection to the floor and create some visual interest, a black linear strip of tile runs along the back-splash with a field of white 3x6 tile.

White Kitchen in East Cobb Modern Home.
Brass hardware.
Interior design credit: Design & Curations
Photo by Elizabeth Lauren Granger Photography
This is an example of a medium sized traditional single-wall open plan kitchen in Atlanta with a belfast sink, flat-panel cabinets, white cabinets, engineered stone countertops, multi-coloured splashback, ceramic splashback, white appliances, medium hardwood flooring, an island, beige floors and white worktops.
This is an example of a medium sized traditional single-wall open plan kitchen in Atlanta with a belfast sink, flat-panel cabinets, white cabinets, engineered stone countertops, multi-coloured splashback, ceramic splashback, white appliances, medium hardwood flooring, an island, beige floors and white worktops.

Blackened Steel Dove Creek by Raw Urth Designs
Photography by Jon Friedrich
Design by Michelle Wenitsky
Home Construction by RKA Builders
Design ideas for a large traditional l-shaped kitchen/diner in Other with a belfast sink, shaker cabinets, white cabinets, wood worktops, multi-coloured splashback, white appliances, light hardwood flooring, an island and brown worktops.
Design ideas for a large traditional l-shaped kitchen/diner in Other with a belfast sink, shaker cabinets, white cabinets, wood worktops, multi-coloured splashback, white appliances, light hardwood flooring, an island and brown worktops.
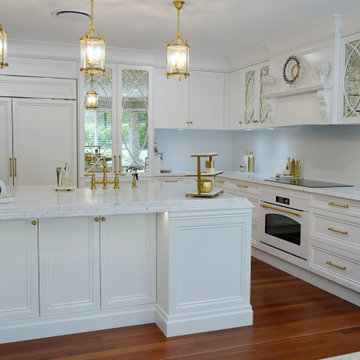
PROVINCIAL GLAM
- Custom designed and manufactured kitchen, using an 'in house' detailed door and panel profile
- Custom mantle with feature decorative corbels and a decorative shelf
- Proud mouldings / corbels used throughout to accentuate the provincial style
- Satin polyurethane finish
- Natural marble 'Carrara Goia' with a four layered bullnose edge on the island & double bullnose edge on the cooktop side
- Custom mirror display doors with 'brass antique mirror' inlays
- Fully integrated fridge/freezer and dishwasher
- Classic butlers sink with brass ornate mixer tap and spray arm
- Recessed LED strip and round lighting
- Brass handels
- Blum hardware
Sheree Bounassif, Kitchens by Emanuel

Small rustic single-wall kitchen/diner in Portland with a submerged sink, flat-panel cabinets, white cabinets, engineered stone countertops, white splashback, engineered quartz splashback, white appliances, concrete flooring, no island, white worktops and a vaulted ceiling.

The starting point of the overall design plan was to change one of the entry points in this kitchen from a narrow doorway to a beautiful archway. Because the existing breakfast nook featured an archway, we decided to mimic that architectural element to create a cohesive look.
We paired the white cabinetry with a white quartz countertop that features pretty gray veins. And to complement the design, we added a counter-to-ceiling classic subway tile for the backsplash.
The gorgeous Café appliances in matte white help elevate the aesthetics of this room. While the white color helps the appliances blend with the white cabinets, the brass handles and details make them stand out. There is a harmonious tension between the black and brass accessories that bring so much energy into this space.
We added open shelving to create a visual interest right above the farmhouse-style sink. The black metal shelves from Cascade Iron filled the gap between the two windows and help in creating an instant focal point. We’ve styled the bottom shelves with everyday items while keeping the pretty decorative items on the top shelf.

Une vraie cuisine pour ce petit 33m2 ! Avoir un vrai espace pour cuisiner aujourd'hui c'est important ! Ce T2 a été pensé pour ne pas perdre d'espace et avoir tout d'un grand. La cuisine avec ses éléments encastrés permet de profiter pleinement de la surface de plan de travail. Le petit retour de bar permet de prendre sous petit-déjeuner simplement. La cloison en claustra sépare visuellement la cuisine du salon sans couper la luminosité.
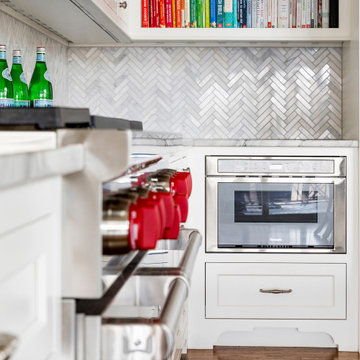
Interior Designer - Randolph Interior Design
Builder - House Dressing Company
Cabinetry Maker - Northland Woodworks
Design ideas for a medium sized classic l-shaped open plan kitchen with a belfast sink, flat-panel cabinets, white cabinets, marble worktops, grey splashback, ceramic splashback, white appliances, light hardwood flooring, an island, brown floors and grey worktops.
Design ideas for a medium sized classic l-shaped open plan kitchen with a belfast sink, flat-panel cabinets, white cabinets, marble worktops, grey splashback, ceramic splashback, white appliances, light hardwood flooring, an island, brown floors and grey worktops.

I always love when a client says “do what you think”. I had the best time designing this beach house for another adorable family. When I learned the homes history and the families Greek heritage, my brain entered Mykonos mode. They agreed and let me run with it. Both floors of the home went thru some major overhaul (pictures to come). Luckily I had a dream of a contractor and some magical tradespeople to work with. Not the quickest reno but I’ve learned in this business, nothing pretty comes easy or fast.
Big thanks to: @ocgranite, @millmansappliances, @blindfactoryinc, @moegrimes, @joe57bc1, @firstclasshomeservices, @tilemarketofdelaware @mikes_carpet_connection, @generations_oc, @nwilson8503, @savannah_lawyer @dalecropper, @love.letters.oc
@rickyjohnson6687
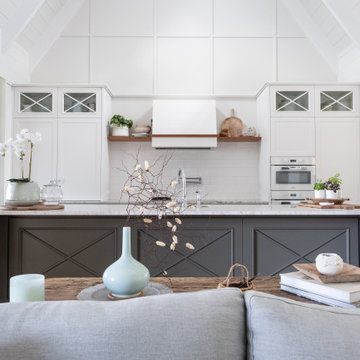
Inspiration for a traditional galley open plan kitchen in Auckland with shaker cabinets, white cabinets, white splashback, white appliances, medium hardwood flooring, an island, brown floors, white worktops and a vaulted ceiling.
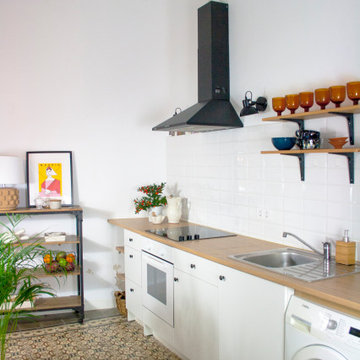
Photo of a small contemporary single-wall kitchen in Madrid with a built-in sink, flat-panel cabinets, white cabinets, wood worktops, white splashback, porcelain splashback, white appliances, no island, brown floors and beige worktops.
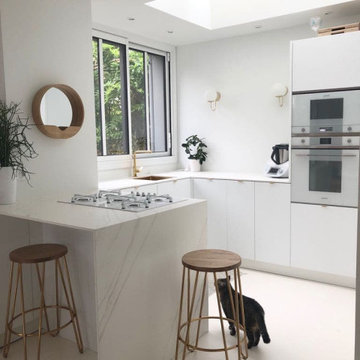
This is an example of a small modern u-shaped open plan kitchen in Nantes with a single-bowl sink, white cabinets, composite countertops, white appliances, concrete flooring, an island, white floors and white worktops.
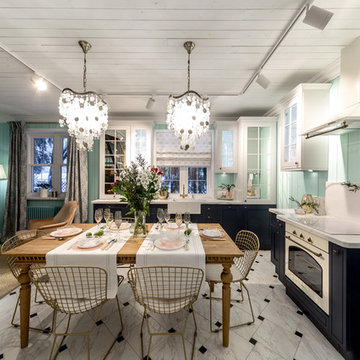
Автор: Марченкова Ирина
Photo of a classic open plan kitchen in Moscow with a belfast sink, no island, white worktops, glass-front cabinets, white cabinets, white splashback, stone slab splashback, white appliances and multi-coloured floors.
Photo of a classic open plan kitchen in Moscow with a belfast sink, no island, white worktops, glass-front cabinets, white cabinets, white splashback, stone slab splashback, white appliances and multi-coloured floors.

Sandrine rivière
This is an example of a large scandinavian kitchen in Grenoble with white cabinets, wood worktops, beige splashback, wood splashback, light hardwood flooring, an island, beige floors, beige worktops, a built-in sink, flat-panel cabinets and white appliances.
This is an example of a large scandinavian kitchen in Grenoble with white cabinets, wood worktops, beige splashback, wood splashback, light hardwood flooring, an island, beige floors, beige worktops, a built-in sink, flat-panel cabinets and white appliances.
Kitchen with White Cabinets and White Appliances Ideas and Designs
8