Kitchen with Concrete Worktops and White Floors Ideas and Designs
Refine by:
Budget
Sort by:Popular Today
1 - 20 of 163 photos
Item 1 of 3

Caitlin Mogridge
Medium sized eclectic single-wall open plan kitchen in London with a single-bowl sink, flat-panel cabinets, medium wood cabinets, concrete worktops, white splashback, brick splashback, stainless steel appliances, an island, white floors and grey worktops.
Medium sized eclectic single-wall open plan kitchen in London with a single-bowl sink, flat-panel cabinets, medium wood cabinets, concrete worktops, white splashback, brick splashback, stainless steel appliances, an island, white floors and grey worktops.

Small urban single-wall kitchen/diner in Columbus with a submerged sink, flat-panel cabinets, dark wood cabinets, concrete worktops, grey splashback, cement tile splashback, black appliances, concrete flooring, white floors and grey worktops.

David Barbour Photography
This is an example of a medium sized contemporary single-wall kitchen/diner in London with flat-panel cabinets, grey cabinets, concrete worktops, white splashback, brick splashback, black appliances, an island and white floors.
This is an example of a medium sized contemporary single-wall kitchen/diner in London with flat-panel cabinets, grey cabinets, concrete worktops, white splashback, brick splashback, black appliances, an island and white floors.

Rutgers Construction
Aspen, CO 81611
Expansive modern l-shaped open plan kitchen in Denver with a submerged sink, flat-panel cabinets, black cabinets, concrete worktops, grey splashback, glass sheet splashback, stainless steel appliances, light hardwood flooring, an island, white floors and black worktops.
Expansive modern l-shaped open plan kitchen in Denver with a submerged sink, flat-panel cabinets, black cabinets, concrete worktops, grey splashback, glass sheet splashback, stainless steel appliances, light hardwood flooring, an island, white floors and black worktops.

We did a full refurbishment and interior design of the kitchen of this country home that was built in 1760.
Inspiration for a medium sized country kitchen/diner in Hampshire with a belfast sink, flat-panel cabinets, light wood cabinets, concrete worktops, pink splashback, ceramic splashback, integrated appliances, porcelain flooring, an island, white floors, grey worktops and exposed beams.
Inspiration for a medium sized country kitchen/diner in Hampshire with a belfast sink, flat-panel cabinets, light wood cabinets, concrete worktops, pink splashback, ceramic splashback, integrated appliances, porcelain flooring, an island, white floors, grey worktops and exposed beams.
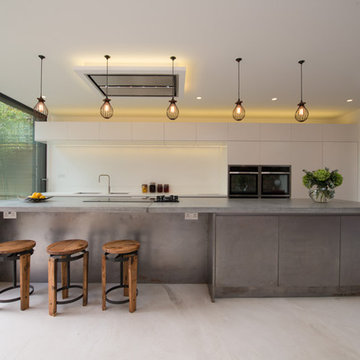
Design ideas for a medium sized modern galley open plan kitchen in London with concrete worktops, white floors, flat-panel cabinets, grey cabinets, white splashback, black appliances and an island.

Rénovation d'une cuisine, d'un séjour et d'une salle de bain dans un appartement de 70 m2.
Création d'un meuble sur mesure à l'entrée, un bar sur mesure avec plan de travail en béton ciré et un meuble de salle d'eau sur mesure.
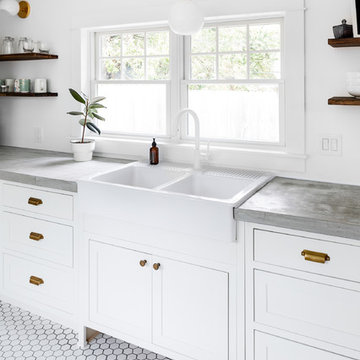
"It’s so enjoyable to see the kitchen this bright. We never need to turn the lights on."
Learn more: https://www.cliqstudios.com/gallery/clean-bright-galley-kitchen/
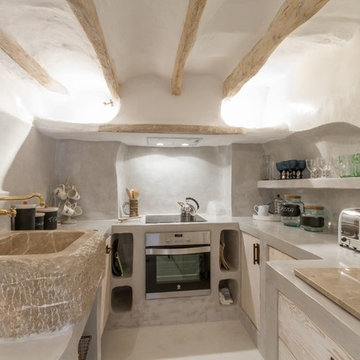
Kitchen
Photography: Philip Rogan - philip.rogan@gmail.com
Inspiration for a small mediterranean u-shaped enclosed kitchen in Edinburgh with flat-panel cabinets, distressed cabinets, concrete worktops, stainless steel appliances, white floors, grey worktops, grey splashback and a belfast sink.
Inspiration for a small mediterranean u-shaped enclosed kitchen in Edinburgh with flat-panel cabinets, distressed cabinets, concrete worktops, stainless steel appliances, white floors, grey worktops, grey splashback and a belfast sink.
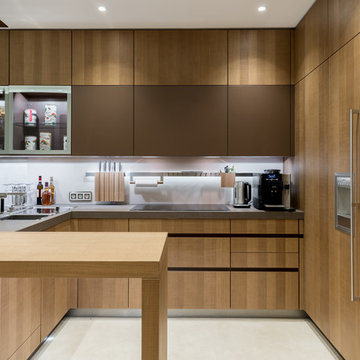
Сложная двухуровневая кухня TIMBER | CLASSIC-FS спроектирована в современном стиле для помещения, объединившего в себе рабочую зону и столовую. Зонирование пространства реализовано при помощи подиума, стеклянных витрин и кухонного полуострова с удлиненной до уровня пола задней панелью. Безручечная система открывания AVANCE позволила избежать перегруженности в интерьере. В данном проекте использовано два типа фасадов: из шпона брашированного дуба и в матовом лаке из таблицы цветов RAL. Рационально продумано оснащение рабочей части кухни. Над варочной панелью находится рейлинг со встроенной системой подсветки. Кухня укомплектована встраиваемой техникой GAGGENAU. Холодильник установлен в специальные шкафы с глухими фасадами, винный шкаф встроили в торец кухонного полуострова. Посадочная зона в рабочей части реализована за счет накладной барной столешницы с опорной боковиной. В зоне столовой находятся шкафы-витрины со встроенной LED-подсветкой. Дополнительное место для хранения создано за счет напольных шкафов, расположенных под окном.
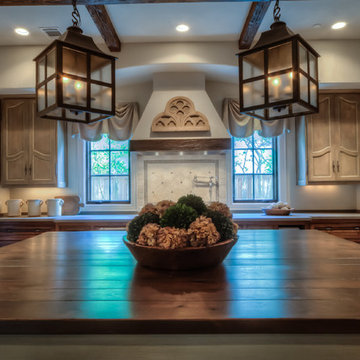
Authentic French Country Estate in one of Houston's most exclusive neighborhoods - Hunters Creek Village.
Photo of a large classic single-wall kitchen/diner in Houston with raised-panel cabinets, brown cabinets, concrete worktops, white splashback, mosaic tiled splashback, an island, grey worktops, a belfast sink, stainless steel appliances, marble flooring and white floors.
Photo of a large classic single-wall kitchen/diner in Houston with raised-panel cabinets, brown cabinets, concrete worktops, white splashback, mosaic tiled splashback, an island, grey worktops, a belfast sink, stainless steel appliances, marble flooring and white floors.
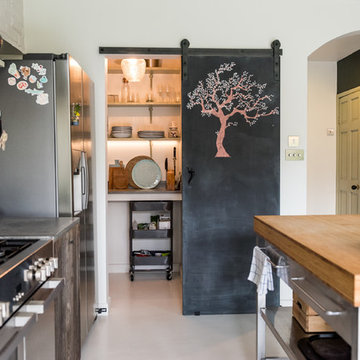
Caitlin Mogridge
Inspiration for a medium sized eclectic single-wall open plan kitchen in London with a single-bowl sink, flat-panel cabinets, medium wood cabinets, concrete worktops, white splashback, brick splashback, stainless steel appliances, an island, white floors and grey worktops.
Inspiration for a medium sized eclectic single-wall open plan kitchen in London with a single-bowl sink, flat-panel cabinets, medium wood cabinets, concrete worktops, white splashback, brick splashback, stainless steel appliances, an island, white floors and grey worktops.
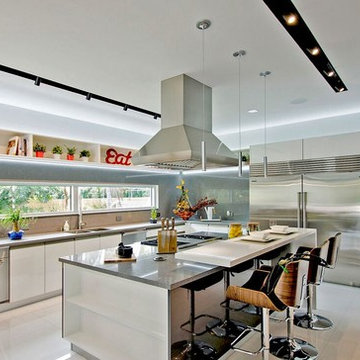
This is an example of a large modern l-shaped enclosed kitchen in Orange County with a double-bowl sink, flat-panel cabinets, white cabinets, concrete worktops, window splashback, stainless steel appliances, porcelain flooring, an island and white floors.

Un loft immense, dans un ancien garage, à rénover entièrement pour moins de 250 euros par mètre carré ! Il a fallu ruser.... les anciens propriétaires avaient peint les murs en vert pomme et en violet, aucun sol n'était semblable à l'autre.... l'uniformisation s'est faite par le choix d'un beau blanc mat partout, sols murs et plafonds, avec un revêtement de sol pour usage commercial qui a permis de proposer de la résistance tout en conservant le bel aspect des lattes de parquet (en réalité un parquet flottant de très mauvaise facture, qui semble ainsi du parquet massif simplement peint). Le blanc a aussi apporté de la luminosité et une impression de calme, d'espace et de quiétude, tout en jouant au maximum de la luminosité naturelle dans cet ancien garage où les seules fenêtres sont des fenêtres de toit qui laissent seulement voir le ciel. La salle de bain était en carrelage marron, remplacé par des carreaux émaillés imitation zelliges ; pour donner du cachet et un caractère unique au lieu, les meubles ont été maçonnés sur mesure : plan vasque dans la salle de bain, bibliothèque dans le salon de lecture, vaisselier dans l'espace dinatoire, meuble de rangement pour les jouets dans le coin des enfants. La cuisine ne pouvait pas être refaite entièrement pour une question de budget, on a donc simplement remplacé les portes blanches laquées d'origine par du beau pin huilé et des poignées industrielles. Toujours pour respecter les contraintes financières de la famille, les meubles et accessoires ont été dans la mesure du possible chinés sur internet ou aux puces. Les nouveaux propriétaires souhaitaient un univers industriels campagnard, un sentiment de maison de vacances en noir, blanc et bois. Seule exception : la chambre d'enfants (une petite fille et un bébé) pour laquelle une estrade sur mesure a été imaginée, avec des rangements en dessous et un espace pour la tête de lit du berceau. Le papier peint Rebel Walls à l'ambiance sylvestre complète la déco, très nature et poétique.
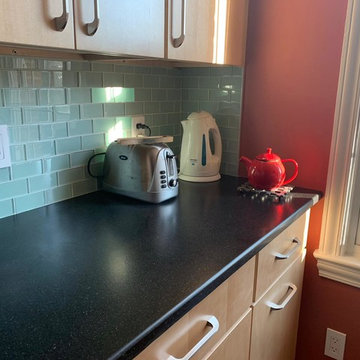
AFter
Design ideas for a modern kitchen in DC Metro with a triple-bowl sink, concrete worktops, green splashback, metro tiled splashback, stainless steel appliances, white floors and black worktops.
Design ideas for a modern kitchen in DC Metro with a triple-bowl sink, concrete worktops, green splashback, metro tiled splashback, stainless steel appliances, white floors and black worktops.
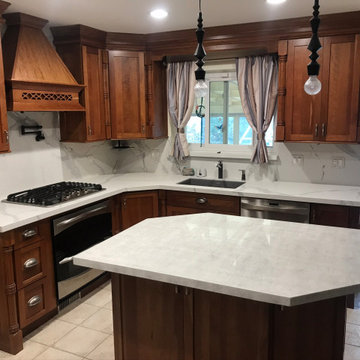
Granite Transformations can help you design an amazing new room that fits directly within your budget. Have your pick or mix and match among our beautiful selection of granite countertops, quartz countertops, and much more, all in a variety of colors and patterns. Additionally, we can do high end cabinet refacing. We also offer full bathroom remodel as well as kitchen remodel. Why wait to make your home as beautiful as it can be? Contact us today for a FREE design consultation! (248) 479-6510.

Photo of a small world-inspired single-wall kitchen/diner in Orange County with a double-bowl sink, beaded cabinets, grey cabinets, concrete worktops, grey splashback, glass tiled splashback, white appliances, marble flooring, an island, white floors, white worktops and a coffered ceiling.
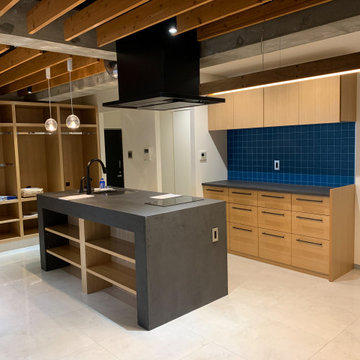
Ⅱ型キッチンで、モールテック左官仕上げ
モールテックのキッチンは全てモールテックで仕上げることが多いが、木をつかったデザインを得意としているので、棚部分は突き板仕上げでコントラストが分かりやすくしている
Design ideas for a medium sized galley kitchen in Other with a submerged sink, light wood cabinets, concrete worktops, porcelain flooring, multiple islands, white floors and black worktops.
Design ideas for a medium sized galley kitchen in Other with a submerged sink, light wood cabinets, concrete worktops, porcelain flooring, multiple islands, white floors and black worktops.
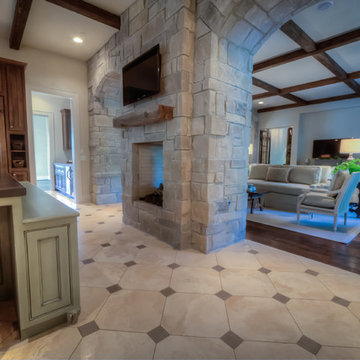
Authentic French Country Estate in one of Houston's most exclusive neighborhoods - Hunters Creek Village.
Photo of a large classic single-wall kitchen/diner in Houston with a belfast sink, raised-panel cabinets, brown cabinets, concrete worktops, white splashback, mosaic tiled splashback, stainless steel appliances, marble flooring, an island, white floors and grey worktops.
Photo of a large classic single-wall kitchen/diner in Houston with a belfast sink, raised-panel cabinets, brown cabinets, concrete worktops, white splashback, mosaic tiled splashback, stainless steel appliances, marble flooring, an island, white floors and grey worktops.
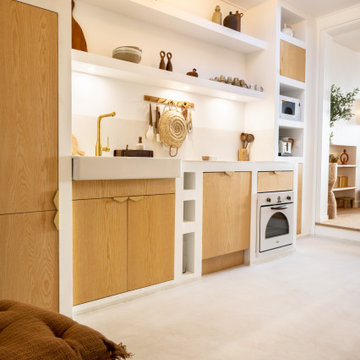
Photo of a mediterranean single-wall open plan kitchen in Other with a double-bowl sink, recessed-panel cabinets, light wood cabinets, concrete worktops, white splashback, white appliances, concrete flooring, no island, white floors and white worktops.
Kitchen with Concrete Worktops and White Floors Ideas and Designs
1