Kitchen with Laminate Countertops and White Floors Ideas and Designs
Refine by:
Budget
Sort by:Popular Today
1 - 20 of 1,128 photos
Item 1 of 3

Glencoe Cashmere's cool colouring and high gloss finish offer the the ultimate in urban style - perfect for the modern home. Create a striking contrast of colour and texture by completing your kitchen with smooth Corian worktops and split-face slate mosaic wall tiles.

Photo of a contemporary grey and brown galley open plan kitchen in Tokyo with a submerged sink, beaded cabinets, grey cabinets, laminate countertops, white splashback, an island, white floors and grey worktops.

This Passover kitchen was designed as a secondary space for cooking. The design includes Moroccan-inspired motifs on the ceramic backsplash and ties seamlessly with the black iron light fixture. Since the kitchen is used one week to a month per year, and to keep the project budget-friendly, we opted for laminate countertops with a concrete look as an alternative to stone. The 33-inch drop-in stainless steel sink is thoughtfully located by the only window with a view of the lovely backyard. Because the space is small and closed in, LED undercabinet lighting was essential to making the surface space practical for basic tasks.

Two tone painted cabinets with 180fx Formica Dolce Vita countertops and a stainless steel drop in sink.
Design ideas for a medium sized farmhouse u-shaped enclosed kitchen in Other with a built-in sink, flat-panel cabinets, white cabinets, laminate countertops, white splashback, metro tiled splashback, white appliances, ceramic flooring, an island and white floors.
Design ideas for a medium sized farmhouse u-shaped enclosed kitchen in Other with a built-in sink, flat-panel cabinets, white cabinets, laminate countertops, white splashback, metro tiled splashback, white appliances, ceramic flooring, an island and white floors.

Cucina a ferro di cavallo in ambiente di 12 mq - Render fotorealistico del progetto
Design ideas for a medium sized modern u-shaped enclosed kitchen in Cheshire with a double-bowl sink, flat-panel cabinets, white cabinets, laminate countertops, multi-coloured splashback, marble splashback, stainless steel appliances, marble flooring, no island, white floors and brown worktops.
Design ideas for a medium sized modern u-shaped enclosed kitchen in Cheshire with a double-bowl sink, flat-panel cabinets, white cabinets, laminate countertops, multi-coloured splashback, marble splashback, stainless steel appliances, marble flooring, no island, white floors and brown worktops.
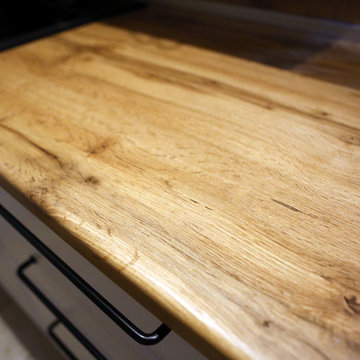
Photo of a medium sized scandi l-shaped enclosed kitchen in Moscow with a single-bowl sink, recessed-panel cabinets, white cabinets, laminate countertops, yellow splashback, wood splashback, black appliances, porcelain flooring, no island, white floors and yellow worktops.
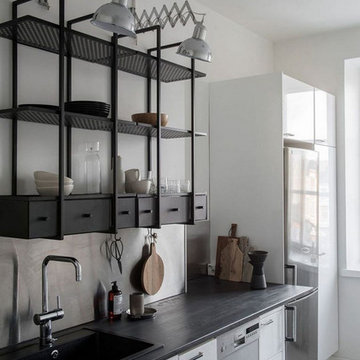
Inspiration for a medium sized urban l-shaped kitchen/diner in Columbus with a built-in sink, flat-panel cabinets, white cabinets, laminate countertops, stainless steel appliances, ceramic flooring, an island, white floors and black worktops.
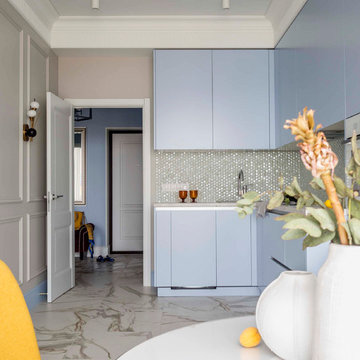
Design ideas for a small contemporary l-shaped kitchen/diner in Other with flat-panel cabinets, blue cabinets, laminate countertops, mosaic tiled splashback, white floors, grey worktops, metallic splashback and no island.
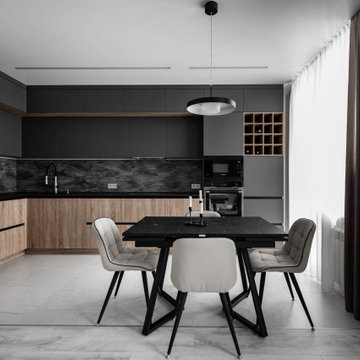
Эта большая угловая кухня графитового цвета с тонкой столешницей из компакт ламината – идеальный выбор для тех, кто ценит минимализм и современный стиль. Столешница из компактного ламината отличается долговечностью и устойчивостью к пятнам и царапинам, а отсутствие ручек придает кухне гладкий бесшовный вид. Темная гамма и деревянные фасады создают теплую уютную атмосферу, а широкая планировка кухни предлагает достаточно места для приготовления пищи и приема гостей.
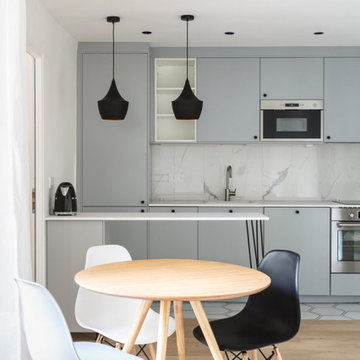
Cuisine Ikea imaginée par Mon Plan d'appart. Le carrelage hexagonal vient de chez As de Carreaux. Faïence murale Leroy Merlin
Photo of a small scandi single-wall open plan kitchen in Paris with a single-bowl sink, flat-panel cabinets, grey cabinets, laminate countertops, white splashback, ceramic splashback, stainless steel appliances, ceramic flooring, an island, white floors and white worktops.
Photo of a small scandi single-wall open plan kitchen in Paris with a single-bowl sink, flat-panel cabinets, grey cabinets, laminate countertops, white splashback, ceramic splashback, stainless steel appliances, ceramic flooring, an island, white floors and white worktops.
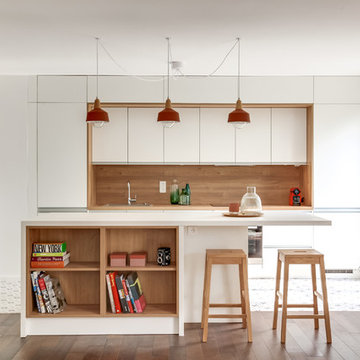
Cuisinella Paris 11
Référence Cuisinella : Light Jet Blanc Brillant
Caisson : Chene Honey
Poignée intégrée : Jet
Plan de travail : Chene Honey & blanc brillant
Crédit photo : Agence Meero
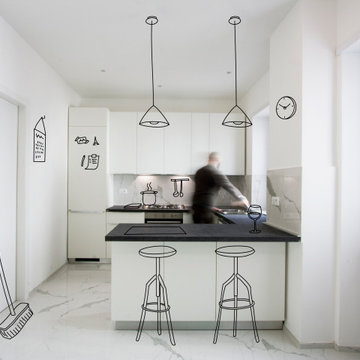
Cucina con penisola stile minimal con ante laccate bianco opaco e top in laminato di colore grigio scuro. Finiture: pavimento e rivestimento in gress porcellanato effetto marmo statuario e pareti in tinta color bianco. Illuminazione: strip led da appoggio su veletta in cartongesso e faretti da incasso.
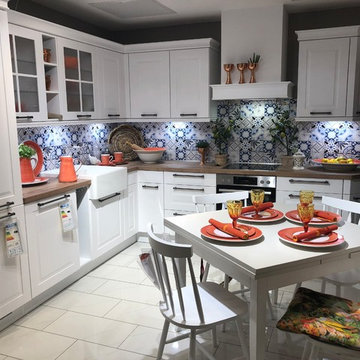
Eine stilvolle Landhausküche in Alpinweiss, deren Blickpunkt sicher der Keramikspülstein von Blanco sein wird. Das Geräteset von AEG beinhaltet:
Backofen EEB351010 Eff. A
Kochfeld HEM63400XB
Geschirrspüler FSB41600Z Eff. A+
Kühlschrank SCB51821LS Eff. A++
Abzugshaube DGB15305 Eff. E
MACO Home Company

Design Build Modern Transitional Kitchen Remodel in Palm Springs Southern California
This is an example of a medium sized contemporary single-wall kitchen pantry in Orange County with a submerged sink, shaker cabinets, brown cabinets, laminate countertops, grey splashback, ceramic splashback, stainless steel appliances, ceramic flooring, an island, white floors, white worktops and a vaulted ceiling.
This is an example of a medium sized contemporary single-wall kitchen pantry in Orange County with a submerged sink, shaker cabinets, brown cabinets, laminate countertops, grey splashback, ceramic splashback, stainless steel appliances, ceramic flooring, an island, white floors, white worktops and a vaulted ceiling.
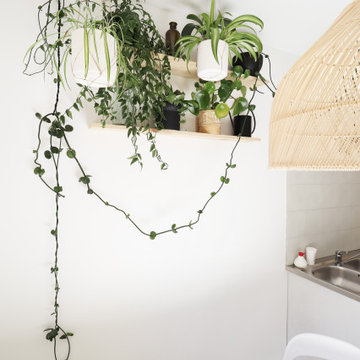
This is an example of a medium sized bohemian galley open plan kitchen in Paris with a double-bowl sink, beaded cabinets, white cabinets, laminate countertops, grey splashback, cement tile splashback, white appliances, vinyl flooring, no island, white floors and white worktops.

A studio apartment with decorated to give a high end finish at an affordable price.
Inspiration for a small contemporary cream and black u-shaped enclosed kitchen in London with a double-bowl sink, flat-panel cabinets, beige cabinets, laminate countertops, beige splashback, wood splashback, integrated appliances, vinyl flooring, no island, white floors, beige worktops and feature lighting.
Inspiration for a small contemporary cream and black u-shaped enclosed kitchen in London with a double-bowl sink, flat-panel cabinets, beige cabinets, laminate countertops, beige splashback, wood splashback, integrated appliances, vinyl flooring, no island, white floors, beige worktops and feature lighting.
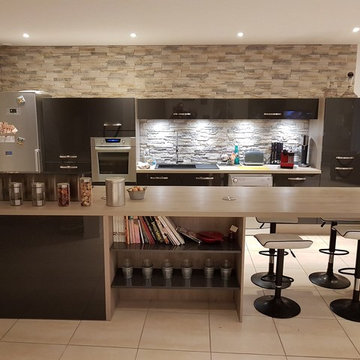
Inspiration for a large modern galley kitchen/diner in Grenoble with a single-bowl sink, grey cabinets, laminate countertops, limestone splashback, stainless steel appliances, ceramic flooring, an island and white floors.
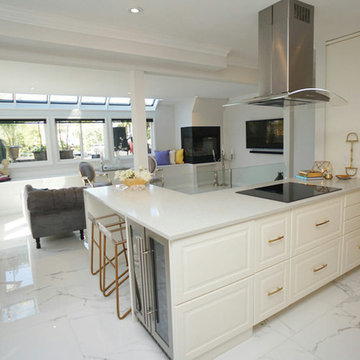
Medium sized contemporary l-shaped open plan kitchen in Vancouver with a double-bowl sink, shaker cabinets, white cabinets, laminate countertops, white splashback, stone tiled splashback, stainless steel appliances, porcelain flooring, an island and white floors.

Like many Berlin rental apartments, the kitchen was at first empty and not used to its potential. Characterised by a narrow and angled floor plan and lofty walls which dictate the layout options. The space’s northern orientation posed a challenge, causing it to lack natural light.
The aim was to create two distinct areas: the main area for cooking and a dinning area where the client can entertain a small group, eat and work.
Through a thoughtful approach, we addressed the unique attributes and size of the room, ensuring that every requirement of the occupant was taken into account.
The compact kitchen, spanning a mere 8 square meters, underwent a transformation that conquers spatial limitations and celebrate the individuality of Altbau apartments.
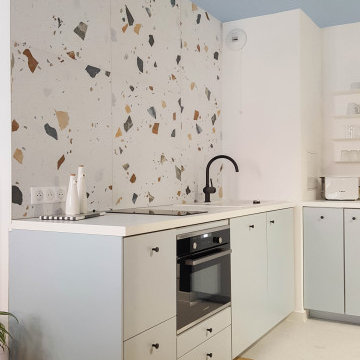
«Le Bellini» Rénovation et décoration d’un appartement de 44 m2 destiné à la location de tourisme à Strasbourg (67)
This is an example of a medium sized eclectic u-shaped open plan kitchen with a submerged sink, blue cabinets, laminate countertops, multi-coloured splashback, glass tiled splashback, terrazzo flooring, white floors, white worktops and a feature wall.
This is an example of a medium sized eclectic u-shaped open plan kitchen with a submerged sink, blue cabinets, laminate countertops, multi-coloured splashback, glass tiled splashback, terrazzo flooring, white floors, white worktops and a feature wall.
Kitchen with Laminate Countertops and White Floors Ideas and Designs
1