Kitchen with Metro Tiled Splashback and White Floors Ideas and Designs
Refine by:
Budget
Sort by:Popular Today
1 - 20 of 1,744 photos
Item 1 of 3

Along with the current white kitchen trend, this kitchen fits in perfectly with its twist on the blue color palette. This kitchen is an updated version of an old idea, with traditional subway tiles and color play on the blue tones. As part of Wellborn’s Estate Series, this kitchen combines a unique twist of an old French Café and modern elements; making the aesthetic design of this kitchen guaranteed to leave you in awe. In this kitchen by Wellborn Cabinet is a blend of Full Overlay and Beaded Inset cabinetry. The upper and lower cabinetry includes full overlay Lexington doors painted in our newly launched Oyster White color with smooth close drawer guides and door hinges. The upper center and island cabinets are Hanover Beaded Inset accented with oil rubbed Bronze barrel hinges and finished in Wellborn’s newly launched Aqua paint.
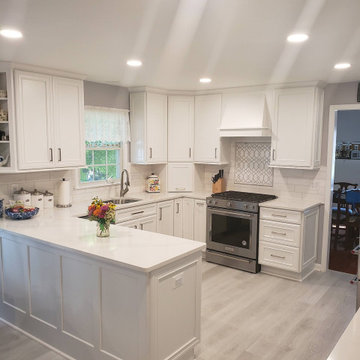
Design ideas for a medium sized classic u-shaped kitchen in DC Metro with a single-bowl sink, white cabinets, engineered stone countertops, white splashback, metro tiled splashback, stainless steel appliances, vinyl flooring, a breakfast bar, white floors and white worktops.

Large contemporary u-shaped kitchen/diner in Columbus with a belfast sink, light wood cabinets, engineered stone countertops, white splashback, metro tiled splashback, black appliances, ceramic flooring, white floors, white worktops and shaker cabinets.
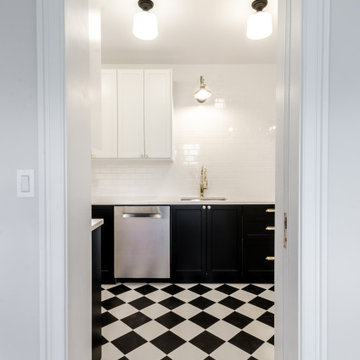
Inspiration for a medium sized modern u-shaped kitchen/diner in New York with a submerged sink, shaker cabinets, black cabinets, marble worktops, white splashback, metro tiled splashback, stainless steel appliances, ceramic flooring, white floors, white worktops and no island.
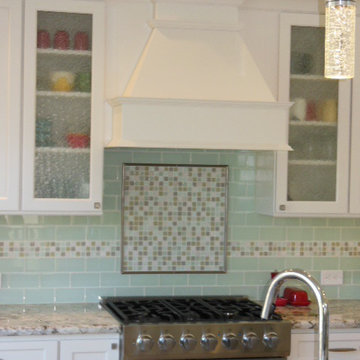
Mosaic tile accent with subway tile at stove backsplash. Custom wood exhaust hood. Cabinet doors with glass inserts. Stainless steel undermount sink.
This is an example of a medium sized traditional l-shaped kitchen/diner in San Diego with a submerged sink, shaker cabinets, white cabinets, engineered stone countertops, green splashback, metro tiled splashback, stainless steel appliances, porcelain flooring, an island and white floors.
This is an example of a medium sized traditional l-shaped kitchen/diner in San Diego with a submerged sink, shaker cabinets, white cabinets, engineered stone countertops, green splashback, metro tiled splashback, stainless steel appliances, porcelain flooring, an island and white floors.

Inspiration for a large classic u-shaped kitchen/diner in London with a submerged sink, shaker cabinets, green cabinets, quartz worktops, white splashback, metro tiled splashback, integrated appliances, limestone flooring, an island, white floors, white worktops and feature lighting.
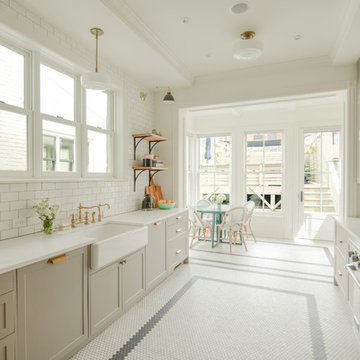
This is an example of a medium sized traditional galley kitchen/diner in DC Metro with a belfast sink, recessed-panel cabinets, beige cabinets, engineered stone countertops, white splashback, metro tiled splashback, stainless steel appliances, porcelain flooring, no island, white floors and white worktops.
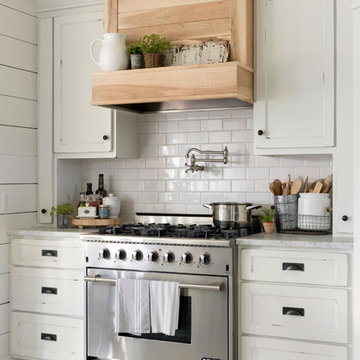
Medium sized rural kitchen in Minneapolis with a belfast sink, white splashback, painted wood flooring, an island, white floors, white worktops, recessed-panel cabinets, metro tiled splashback and stainless steel appliances.
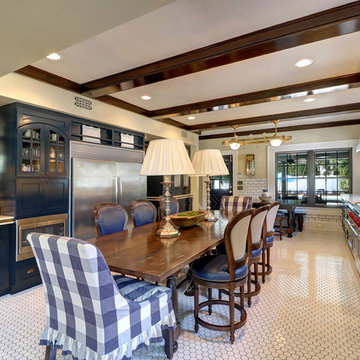
Design ideas for a traditional galley kitchen/diner in Tampa with a belfast sink, shaker cabinets, blue cabinets, white splashback, metro tiled splashback, stainless steel appliances, an island, white floors and white worktops.
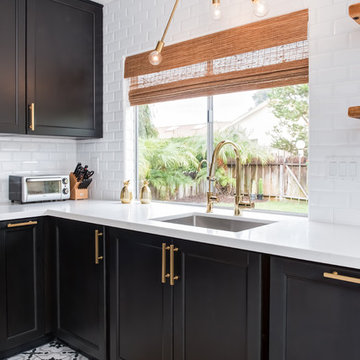
Medium sized midcentury enclosed kitchen in Los Angeles with a submerged sink, shaker cabinets, black cabinets, engineered stone countertops, white splashback, metro tiled splashback, porcelain flooring, no island and white floors.

This Shaker style kitchen with central island has perimeter cabinets are painted in Little Greene Dock Blue with wooden handles painted in Green Verditer. A Belfast style Shaws ceramic sink sits in the perimeter cabinets. The island cabinets are painted in Little Greene Verditer with contrasting wooden handles painted in Dock Blue. The island worktop is oiled oak with Eames style bar stools.
Photography by Charlie O'Beirne
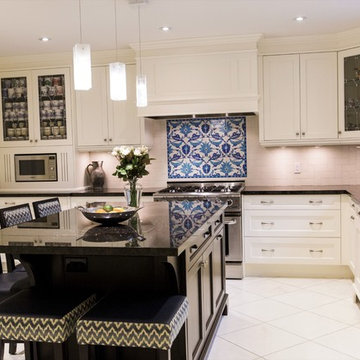
Angela Lau Photography
Photo of a medium sized traditional u-shaped kitchen in Toronto with a submerged sink, granite worktops, integrated appliances, an island, recessed-panel cabinets, white cabinets, white splashback, metro tiled splashback, white floors, ceramic flooring and black worktops.
Photo of a medium sized traditional u-shaped kitchen in Toronto with a submerged sink, granite worktops, integrated appliances, an island, recessed-panel cabinets, white cabinets, white splashback, metro tiled splashback, white floors, ceramic flooring and black worktops.

White Oak solid wood floor, five inch wide planks, selected for clear grain with cool undertones and finished with clear water based poly. Flooring is available unfinished or prefinished and is custom made in the USA by Hull Forest Products. 4-6 week lead time. 1-800-928-9602. www.hullforest.com.

Photo of a small traditional galley enclosed kitchen in Philadelphia with shaker cabinets, medium wood cabinets, engineered stone countertops, white splashback, metro tiled splashback, stainless steel appliances, marble flooring, no island, white floors and white worktops.
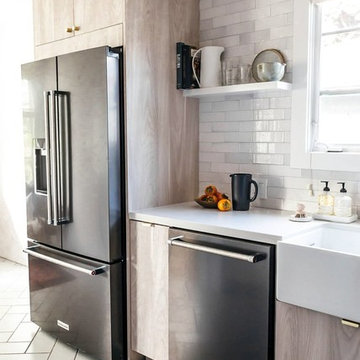
Shop the Look, See the Photo Tour here: https://www.studio-mcgee.com/studioblog/2018/citysage-kitchen
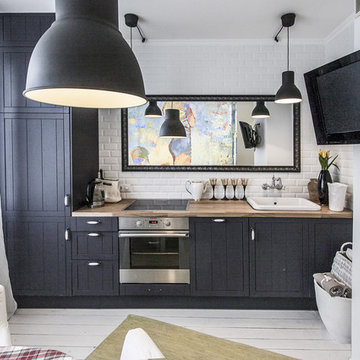
Чтобы кухня была меньше похожа на обычную кухню, было принято решение отказаться от полок вообще, а всю стену закрыть фартуком из плитки метро со встроенным зеркалом.

This is an example of a small retro grey and white u-shaped open plan kitchen in Saint Petersburg with a belfast sink, raised-panel cabinets, grey cabinets, engineered stone countertops, white splashback, metro tiled splashback, stainless steel appliances, ceramic flooring, no island, white floors, white worktops and all types of ceiling.

Fotografía: Valentín Hincu
Inspiration for a small contemporary single-wall open plan kitchen in Barcelona with a single-bowl sink, flat-panel cabinets, white cabinets, wood worktops, white splashback, metro tiled splashback, integrated appliances, cement flooring, an island and white floors.
Inspiration for a small contemporary single-wall open plan kitchen in Barcelona with a single-bowl sink, flat-panel cabinets, white cabinets, wood worktops, white splashback, metro tiled splashback, integrated appliances, cement flooring, an island and white floors.
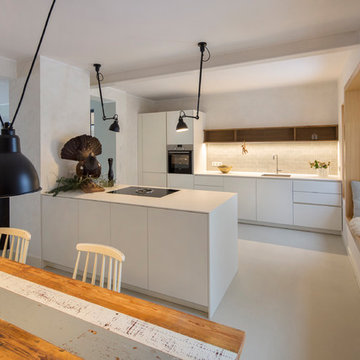
Fotograf: Jens Schumann
Der vielsagende Name „Black Beauty“ lag den Bauherren und Architekten nach Fertigstellung des anthrazitfarbenen Fassadenputzes auf den Lippen. Zusammen mit den ausgestülpten Fensterfaschen in massivem Lärchenholz ergibt sich ein reizvolles Spiel von Farbe und Material, Licht und Schatten auf der Fassade in dem sonst eher unauffälligen Straßenzug in Berlin-Biesdorf.
Das ursprünglich beige verklinkerte Fertighaus aus den 90er Jahren sollte den Bedürfnissen einer jungen Familie angepasst werden. Sie leitet ein erfolgreiches Internet-Startup, Er ist Ramones-Fan und -Sammler, Moderator und Musikjournalist, die Tochter ist gerade geboren. So modern und unkonventionell wie die Bauherren sollte auch das neue Heim werden. Eine zweigeschossige Galeriesituation gibt dem Eingangsbereich neue Großzügigkeit, die Zusammenlegung von Räumen im Erdgeschoss und die Neugliederung im Obergeschoss bieten eindrucksvolle Durchblicke und sorgen für Funktionalität, räumliche Qualität, Licht und Offenheit.
Zentrale Gestaltungselemente sind die auch als Sitzgelegenheit dienenden Fensterfaschen, die filigranen Stahltüren als Sonderanfertigung sowie der ebenso zum industriellen Charme der Türen passende Sichtestrich-Fußboden. Abgerundet wird der vom Charakter her eher kraftvolle und cleane industrielle Stil durch ein zartes Farbkonzept in Blau- und Grüntönen Skylight, Light Blue und Dix Blue und einer Lasurtechnik als Grundton für die Wände und kräftigere Farbakzente durch Craqueléfliesen von Golem. Ausgesuchte Leuchten und Lichtobjekte setzen Akzente und geben den Räumen den letzten Schliff und eine besondere Rafinesse. Im Außenbereich lädt die neue Stufenterrasse um den Pool zu sommerlichen Gartenparties ein.
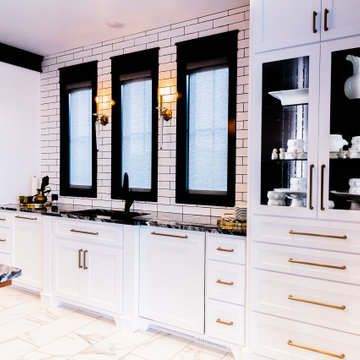
Custom kitchen cabinetry with black crown molding and white cabinets, Gold cabinet hardware, glass hutch
Inspiration for a modern kitchen in Other with a double-bowl sink, shaker cabinets, white cabinets, granite worktops, white splashback, metro tiled splashback, black appliances, porcelain flooring, an island and white floors.
Inspiration for a modern kitchen in Other with a double-bowl sink, shaker cabinets, white cabinets, granite worktops, white splashback, metro tiled splashback, black appliances, porcelain flooring, an island and white floors.
Kitchen with Metro Tiled Splashback and White Floors Ideas and Designs
1