Kitchen with White Splashback and Multiple Islands Ideas and Designs
Refine by:
Budget
Sort by:Popular Today
201 - 220 of 14,379 photos
Item 1 of 3
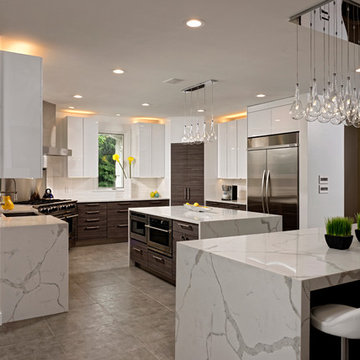
Large contemporary u-shaped open plan kitchen in DC Metro with a belfast sink, flat-panel cabinets, white cabinets, engineered stone countertops, white splashback, ceramic splashback, stainless steel appliances, porcelain flooring, multiple islands and beige floors.
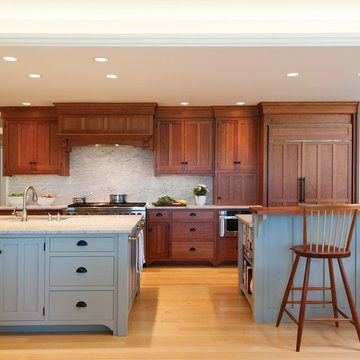
Crown Point Cabinetry
Large traditional single-wall kitchen/diner in Portland Maine with medium wood cabinets, granite worktops, stone slab splashback, light hardwood flooring, multiple islands, a single-bowl sink, shaker cabinets, white splashback and stainless steel appliances.
Large traditional single-wall kitchen/diner in Portland Maine with medium wood cabinets, granite worktops, stone slab splashback, light hardwood flooring, multiple islands, a single-bowl sink, shaker cabinets, white splashback and stainless steel appliances.
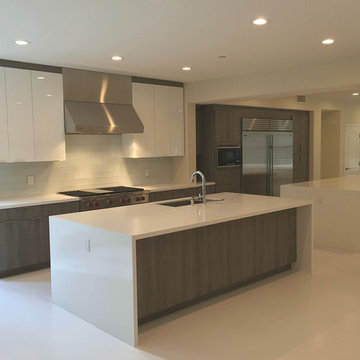
j.m.
Design ideas for a large modern galley kitchen/diner in Orange County with a submerged sink, flat-panel cabinets, medium wood cabinets, engineered stone countertops, white splashback, glass tiled splashback, stainless steel appliances, porcelain flooring and multiple islands.
Design ideas for a large modern galley kitchen/diner in Orange County with a submerged sink, flat-panel cabinets, medium wood cabinets, engineered stone countertops, white splashback, glass tiled splashback, stainless steel appliances, porcelain flooring and multiple islands.
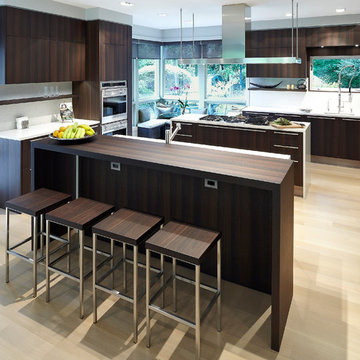
This is an example of a large modern u-shaped kitchen/diner in DC Metro with an integrated sink, flat-panel cabinets, dark wood cabinets, engineered stone countertops, white splashback, stone slab splashback, stainless steel appliances, light hardwood flooring, multiple islands and beige floors.

Kitchen featuring Latinum Granite Counter top. Latinum is an off white colored granite with luminous reflective swatches and dark gray and black accents . Its neutral color palette lends itself to almost any design aesthetic; making it a popular choice for many, ideal for countertops, bar tops, and vanities
Picture courtesy of Interiors By Patrice Curry, Inc

An angled view of the kitchen looking towards the river features the two island and the partial waterfall detail at the sink.
Large traditional single-wall open plan kitchen in Minneapolis with a submerged sink, flat-panel cabinets, light wood cabinets, engineered stone countertops, white splashback, engineered quartz splashback, stainless steel appliances, light hardwood flooring, multiple islands, brown floors and white worktops.
Large traditional single-wall open plan kitchen in Minneapolis with a submerged sink, flat-panel cabinets, light wood cabinets, engineered stone countertops, white splashback, engineered quartz splashback, stainless steel appliances, light hardwood flooring, multiple islands, brown floors and white worktops.

Large traditional single-wall kitchen/diner in Other with a belfast sink, flat-panel cabinets, white cabinets, engineered stone countertops, white splashback, porcelain splashback, integrated appliances, medium hardwood flooring, multiple islands, brown floors, white worktops and a timber clad ceiling.
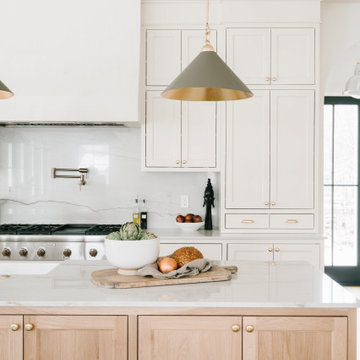
Inspiration for a large classic galley kitchen/diner in Salt Lake City with a belfast sink, beaded cabinets, light wood cabinets, marble worktops, white splashback, marble splashback, integrated appliances, light hardwood flooring, multiple islands, brown floors and white worktops.
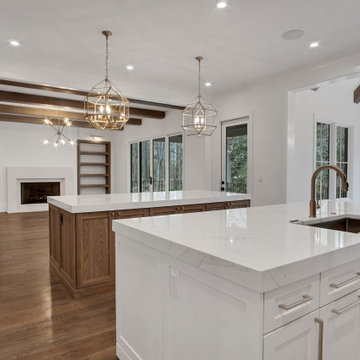
Expansive traditional l-shaped kitchen/diner in Atlanta with a single-bowl sink, shaker cabinets, white cabinets, quartz worktops, white splashback, porcelain splashback, integrated appliances, medium hardwood flooring, multiple islands, grey floors and white worktops.
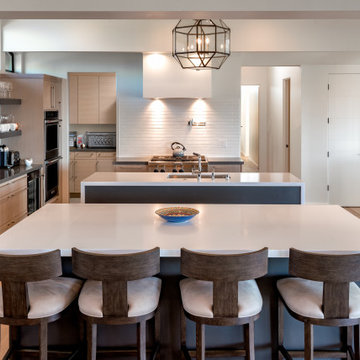
Contemporary l-shaped open plan kitchen in San Francisco with a submerged sink, flat-panel cabinets, medium wood cabinets, white splashback, metro tiled splashback, stainless steel appliances, medium hardwood flooring, multiple islands, brown floors and white worktops.
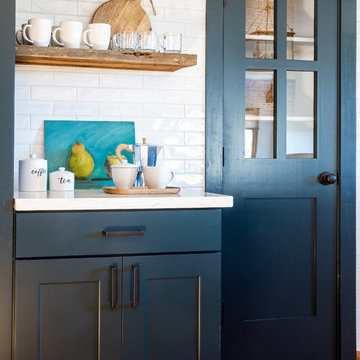
BCNK Photography
Inspiration for a large classic u-shaped open plan kitchen in Phoenix with a belfast sink, shaker cabinets, blue cabinets, engineered stone countertops, white splashback, metro tiled splashback, black appliances, medium hardwood flooring, multiple islands, brown floors and grey worktops.
Inspiration for a large classic u-shaped open plan kitchen in Phoenix with a belfast sink, shaker cabinets, blue cabinets, engineered stone countertops, white splashback, metro tiled splashback, black appliances, medium hardwood flooring, multiple islands, brown floors and grey worktops.

Medium sized modern l-shaped open plan kitchen in Phoenix with a submerged sink, flat-panel cabinets, medium wood cabinets, marble worktops, white splashback, glass sheet splashback, integrated appliances, marble flooring, multiple islands, white floors and white worktops.
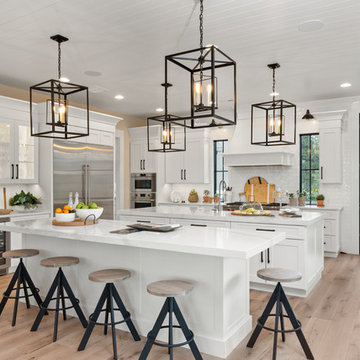
Design ideas for a classic kitchen in Denver with shaker cabinets, white cabinets, white splashback, stainless steel appliances, light hardwood flooring, multiple islands, brown floors and white worktops.
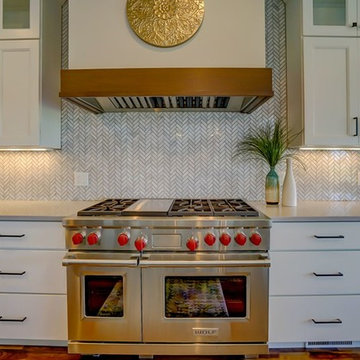
Design ideas for a large modern l-shaped kitchen/diner in Other with a belfast sink, shaker cabinets, white cabinets, engineered stone countertops, white splashback, marble splashback, stainless steel appliances, medium hardwood flooring, multiple islands, brown floors and grey worktops.
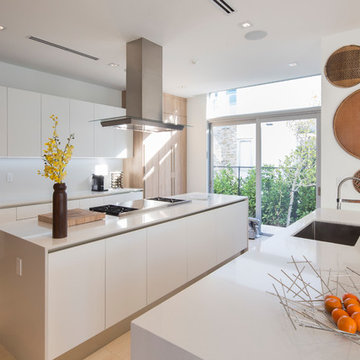
Photos by Libertad Rodriguez / Phl & Services.llc Architecture by sdh studio.
Inspiration for a medium sized contemporary kitchen in Miami with a built-in sink, flat-panel cabinets, white cabinets, wood worktops, white splashback, integrated appliances, porcelain flooring, multiple islands, beige floors and beige worktops.
Inspiration for a medium sized contemporary kitchen in Miami with a built-in sink, flat-panel cabinets, white cabinets, wood worktops, white splashback, integrated appliances, porcelain flooring, multiple islands, beige floors and beige worktops.
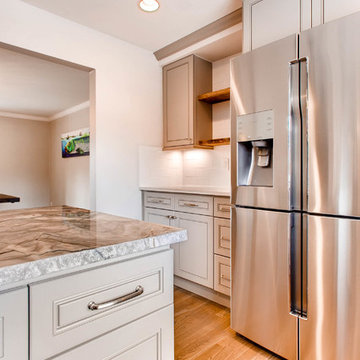
This kitchen offers a modern farmhouse design with granite countertops, custom cabinetry and roll up garage doors to bring the outdoors in.
Photo of a large modern l-shaped open plan kitchen in Denver with a belfast sink, beaded cabinets, grey cabinets, granite worktops, white splashback, metro tiled splashback, stainless steel appliances, light hardwood flooring, multiple islands, grey floors and multicoloured worktops.
Photo of a large modern l-shaped open plan kitchen in Denver with a belfast sink, beaded cabinets, grey cabinets, granite worktops, white splashback, metro tiled splashback, stainless steel appliances, light hardwood flooring, multiple islands, grey floors and multicoloured worktops.
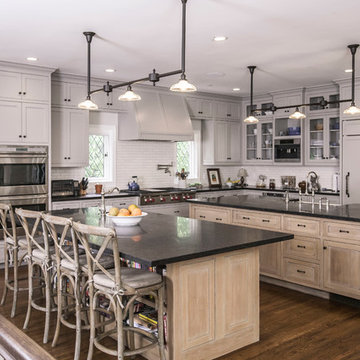
Classic l-shaped kitchen in Los Angeles with glass-front cabinets, grey cabinets, white splashback, metro tiled splashback, dark hardwood flooring, multiple islands, brown floors and integrated appliances.
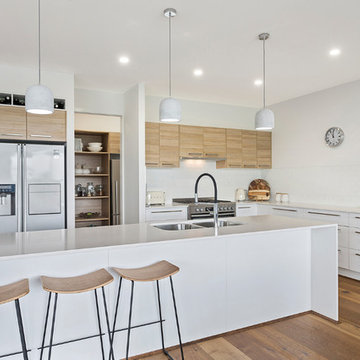
This Award Winning 411m2 architecturally designed house is built on an elevated platform perfectly positioned to enjoy the city lights and northerly breezes from the rear deck. An upper level ceiling height of 3m combined with a cool colour palate and clever tiling provides a canvas of grandeur and space. Modern influences have dramatically changed the authentic home design of the conventional Queensland home however the designers have made great use of the natural light and kept the high ceilings providing a very light and airy home design incorporating large windows and doors. Unlike old Queenslander designs this modern house has incorporated a seamless transition between indoor and outdoor living. Staying true to the roots of original Queensland houses which feature wooden flooring, the internal flooring of this house is made from hardwood Hermitage Oak. It’s a strong and resilient wood that looks great and will stand the test of time. This home also features some added modern extras you probably won't see in traditional Queensland homes, such as floor to ceiling tiles, separate butlers’ pantries and stone benches. So, although aesthetically different from traditional designs, this modern Queensland home has kept all the advantages of the older design but with a unique and stylish new twist.
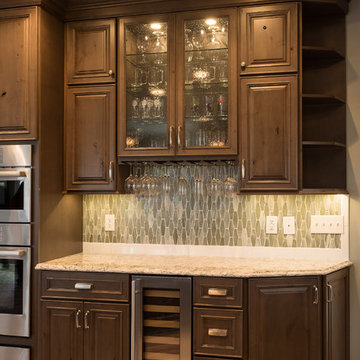
A new kitchen beverage center with seeded glass cabinets, accent lighting, and glass mosaic backsplash tile is a great place to start entertaining!
Inspiration for a large traditional u-shaped kitchen/diner in Indianapolis with a submerged sink, raised-panel cabinets, medium wood cabinets, engineered stone countertops, white splashback, porcelain splashback, stainless steel appliances, ceramic flooring and multiple islands.
Inspiration for a large traditional u-shaped kitchen/diner in Indianapolis with a submerged sink, raised-panel cabinets, medium wood cabinets, engineered stone countertops, white splashback, porcelain splashback, stainless steel appliances, ceramic flooring and multiple islands.
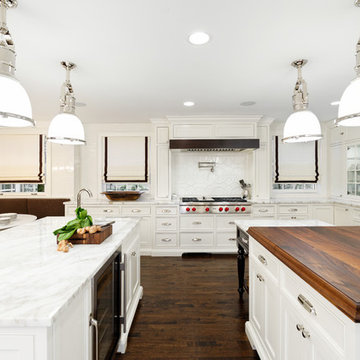
A 1927 colonial home in Shaker Heights, Ohio, received a breathtaking renovation that required extensive work, transforming it from a tucked away, utilitarian space, to an all-purpose gathering room, a role that most kitchens embrace in a home today. The scope of work changed over the course of the project, starting more minimalistically and then quickly becoming the main focus of the house's remodeling, resulting in a staircase being relocated and walls being torn down to create an inviting focal point to the home where family and friends could connect. The focus of the functionality was to allow for multiple prep areas with the inclusion of two islands and sinks, two eating areas (one for impromptu snacking and small meals of younger family members and friends on island no. two and a built-in bench seat for everyday meals in the immediate family). The kitchen was equipped with all Subzero and Wolf appliances, including a 48" range top with a 12" griddle, two double ovens, a 42" built-in side by side refrigerator and freezer, a microwave drawer on island no. one and a beverage center and icemaker in island no. two. The aesthetic feeling embraces the architectural feel of the home while adding a modern sensibility with the revamped layout and graphic elements that tie the color palette of whites, chocolate and charcoal. The cabinets were custom made and outfitted with beaded inset doors with a Shaker panel frame and finished in Benjamin Moore's OC-17 White Dove, a soft white that allowed for the kitchen to feel warm while still maintaining its brightness. Accents of walnut were added to create a sense of warmth, including a custom premium grade walnut countertop on island no. one from Brooks Custom and a TV cabinet with a doggie feeding station beneath. Bringing the cabinet line to the 8'6" ceiling height helps the room feel taller and bold light fixtures at the islands and eating area add detail to an otherwise simpler ceiling detail. The 1 1/4" countertops feature Calacatta Gold Marble with an ogee edge detail. Special touches on the interiors include secret storage panels, an appliance garage, breadbox, pull-out drawers behind the cabinet doors and all soft-close hinges and drawer glides. A kneading area was made as a part of island no. one for the homeowners' love of baking, complete with a stone top allowing for dough to stay cool. Baskets beneath store kitchen essentials that need air circulation. The room adjacent to the kitchen was converted to a hearth room (from a formal dining room) to extend the kitchen's living space and allow for a natural spillover for family and guests to spill into.
Jason Miller, Pixelate
Kitchen with White Splashback and Multiple Islands Ideas and Designs
11