Kitchen with White Splashback and Multiple Islands Ideas and Designs
Refine by:
Budget
Sort by:Popular Today
141 - 160 of 14,335 photos
Item 1 of 3

This is an example of an expansive l-shaped kitchen/diner in Los Angeles with a submerged sink, shaker cabinets, blue cabinets, quartz worktops, white splashback, ceramic splashback, integrated appliances, limestone flooring, multiple islands, grey floors and white worktops.
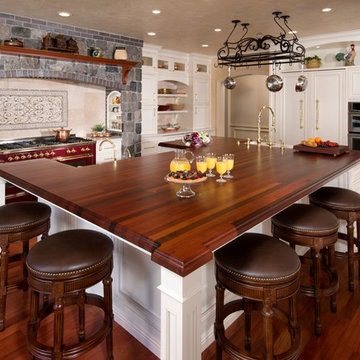
A chef's and baker's dream kitchen. This kitchen has it all. A pullout baking center with plenty of room to work, and custom pull outs for all baking needs. The range area is equipped with hidden hood. Custom spice pull out close by for ease of cooking. Each cabinet in this kitchen has a special purpose.
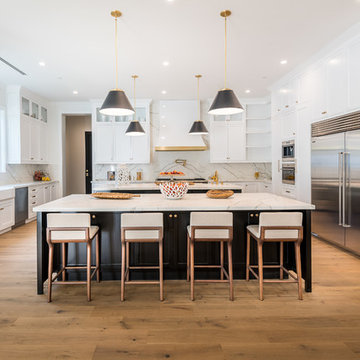
Serving nothing but good looks at this home // interior designed by Nathalie Gispan of NE Designs Inc #InteriorDesignInspo
Design ideas for a contemporary u-shaped kitchen in Los Angeles with a belfast sink, shaker cabinets, white cabinets, white splashback, stone slab splashback, stainless steel appliances, medium hardwood flooring, multiple islands, brown floors and white worktops.
Design ideas for a contemporary u-shaped kitchen in Los Angeles with a belfast sink, shaker cabinets, white cabinets, white splashback, stone slab splashback, stainless steel appliances, medium hardwood flooring, multiple islands, brown floors and white worktops.

Inspiration for an expansive traditional l-shaped enclosed kitchen in Louisville with a submerged sink, recessed-panel cabinets, medium wood cabinets, engineered stone countertops, white splashback, stone slab splashback, stainless steel appliances, porcelain flooring, multiple islands, multi-coloured floors and white worktops.
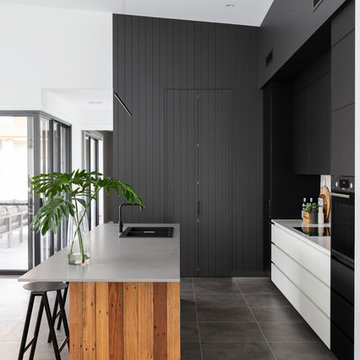
The interior design aesthetic for this kitchen was sleek and modern. A strong palette of black, charcoal and white. Sleek concrete Caesarstone bench tops, recycled timber island bar back. VJ cladding and a porcelain sheet splash back. Black sink and tap wear. Built by Robert Paragalli, R.E.P Building. Joinery by Impact Joinery. Wall cladding by Joe Whitfield. Photography by Hcreations.

This is an example of a country kitchen/diner in Burlington with a belfast sink, shaker cabinets, white cabinets, marble worktops, white splashback, wood splashback, stainless steel appliances, multiple islands, brown floors, white worktops and ceramic flooring.
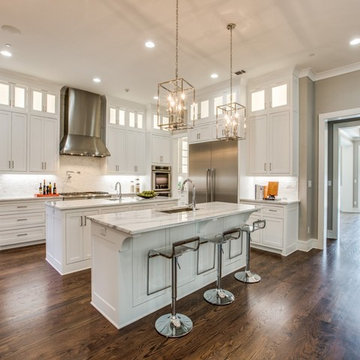
The large gourmet kitchen opens to both the family room and nook for eating. The kitchen is connected to the formal dining room via the butler's pantry and features two white marble islands, each with a sink.
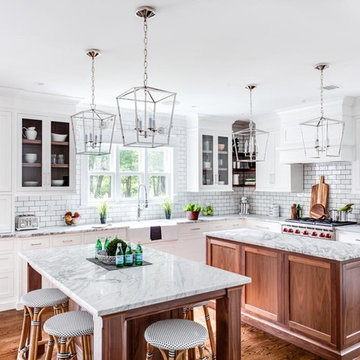
Medium sized traditional l-shaped kitchen in Other with a belfast sink, white cabinets, marble worktops, white splashback, metro tiled splashback, stainless steel appliances, multiple islands, shaker cabinets and medium hardwood flooring.
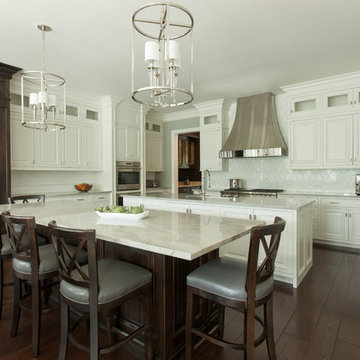
Scott Shigley
Design ideas for a classic kitchen in Chicago with raised-panel cabinets, white cabinets, white splashback, stainless steel appliances, dark hardwood flooring, multiple islands, brown floors and quartz worktops.
Design ideas for a classic kitchen in Chicago with raised-panel cabinets, white cabinets, white splashback, stainless steel appliances, dark hardwood flooring, multiple islands, brown floors and quartz worktops.
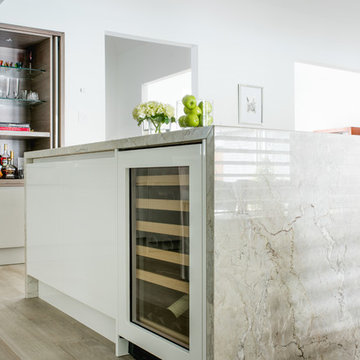
Costa Christ
Design ideas for a medium sized contemporary l-shaped kitchen/diner in Dallas with a submerged sink, flat-panel cabinets, white cabinets, engineered stone countertops, white splashback, stone slab splashback, stainless steel appliances, light hardwood flooring and multiple islands.
Design ideas for a medium sized contemporary l-shaped kitchen/diner in Dallas with a submerged sink, flat-panel cabinets, white cabinets, engineered stone countertops, white splashback, stone slab splashback, stainless steel appliances, light hardwood flooring and multiple islands.

Robert Madrid Photography
Photo of a large contemporary single-wall open plan kitchen in Miami with a submerged sink, flat-panel cabinets, white cabinets, marble worktops, white splashback, marble splashback, integrated appliances, limestone flooring, multiple islands and beige floors.
Photo of a large contemporary single-wall open plan kitchen in Miami with a submerged sink, flat-panel cabinets, white cabinets, marble worktops, white splashback, marble splashback, integrated appliances, limestone flooring, multiple islands and beige floors.
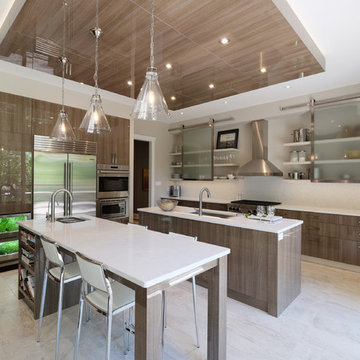
This is an example of a large contemporary l-shaped kitchen/diner in Toronto with a submerged sink, stainless steel appliances, multiple islands, flat-panel cabinets, brown cabinets, marble worktops, white splashback, marble splashback, marble flooring and white floors.

John McManus
Photo of a large victorian l-shaped kitchen/diner in Atlanta with a submerged sink, recessed-panel cabinets, white cabinets, granite worktops, white splashback, metro tiled splashback, stainless steel appliances, porcelain flooring and multiple islands.
Photo of a large victorian l-shaped kitchen/diner in Atlanta with a submerged sink, recessed-panel cabinets, white cabinets, granite worktops, white splashback, metro tiled splashback, stainless steel appliances, porcelain flooring and multiple islands.
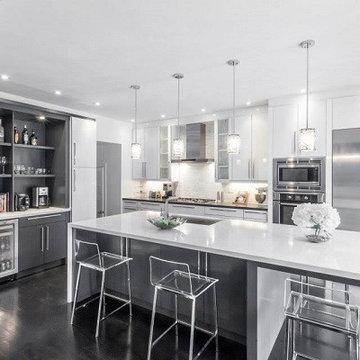
Designed by Patricia Noddle
Large modern u-shaped kitchen/diner in Toronto with a submerged sink, glass-front cabinets, white cabinets, quartz worktops, white splashback, stone tiled splashback, stainless steel appliances, dark hardwood flooring and multiple islands.
Large modern u-shaped kitchen/diner in Toronto with a submerged sink, glass-front cabinets, white cabinets, quartz worktops, white splashback, stone tiled splashback, stainless steel appliances, dark hardwood flooring and multiple islands.
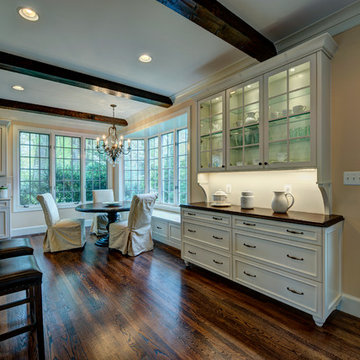
Robert Merhaut
Large modern kitchen/diner in DC Metro with glass-front cabinets, white cabinets, granite worktops, white splashback, stainless steel appliances, medium hardwood flooring and multiple islands.
Large modern kitchen/diner in DC Metro with glass-front cabinets, white cabinets, granite worktops, white splashback, stainless steel appliances, medium hardwood flooring and multiple islands.

Entertainers dream chef's kitchen - 1500 square feet of custom Wolf and Subzero appliances. The prep area features a butcher block T shaped island for tons of space. Open under the counter storage for easy access to pots and pans. Large 14 x 4 ft quartz topped island has bar seating on one side and plenty of serving space. The prep area features a butcher block T shaped island for tons of space. There are four sinks located throughout the kitchen for easy cleanup.

WINNER OF THE 2017 SOUTHEAST REGION NATIONAL ASSOCIATION OF THE REMODELING INDUSTRY (NARI) CONTRACTOR OF THE YEAR (CotY) AWARD FOR BEST KITCHEN OVER $150k |
© Deborah Scannell Photography
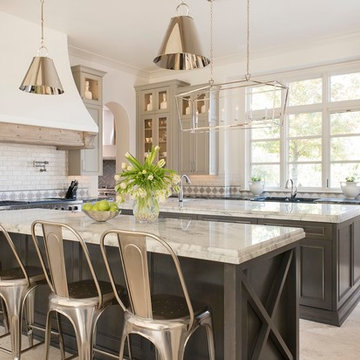
Classic l-shaped kitchen in Dallas with recessed-panel cabinets, beige cabinets, white splashback, metro tiled splashback, multiple islands and beige floors.

An open plan kitchen with white shaker cabinets and natural wood island. The upper cabinets have glass doors and frame the window looking into the yard ensuring a light and open feel to the room. marble subway tile and island counter contrasts with the taupe Neolith counter surface.
Shiplap detail was repeated on the buffet and island. The buffet is utilized as a serving center for large events.
Photo: Jean Bai / Konstrukt Photo

With the wall between the kitchen and living room removed, the hood surround with it's subtle curves becomes a commanding focal point. Two islands, one for work and one for socializing, help define the space. The new oak floors throughout the first floor add a casual and inviting feel.
Kitchen with White Splashback and Multiple Islands Ideas and Designs
8