Kitchen with Painted Wood Flooring and White Worktops Ideas and Designs
Refine by:
Budget
Sort by:Popular Today
1 - 20 of 813 photos
Item 1 of 3

Gil Schafer, Architect
Rita Konig, Interior Designer
Chambers & Chambers, Local Architect
Fredericka Moller, Landscape Architect
Eric Piasecki, Photographer

The PLJW 109 wall mount range hood can also double as an under cabinet hood! That's not the only way this hood is versatile. It features a 4-speed blower, adapting to a wide variety of cooking styles. Just push the button to set the blower to the higher speed for more intense cooking, and vice versa for your less demanding food in the kitchen. Easy!
This wall range hood includes two heat lamp sockets to warm your food before it's served. And if you don't need these, they also double as additional lighting. Once you're done cooking, you can easily remove the stainless steel baffle filters. Wash these by hand with soap and warm water or toss them in the dishwasher – they won't become damaged.
For more specs and features, visit the product page below:
https://www.prolinerangehoods.com/catalogsearch/result/?q=pljw%20109

This Caulfield South kitchen features a Calacatta Caesarstone benchtop and French Oak flooring. Paired with a gloss-white tiled splashback and brushed brass fixtures, this kitchen embodies elegance and style.
The generous sized island bench is the anchor point of the free flowing kitchen. The joinery details were designed and skilfully crafted to match the existing architecture on the hallways doors, paying homage to the grandeur of the home. With multiple access points, the kitchen seamlessly connects with an open living space, creating an entertaining hub at the heart of the home.

撮影:小川重雄
Modern galley kitchen in Other with a single-bowl sink, flat-panel cabinets, grey cabinets, painted wood flooring, an island, grey floors and white worktops.
Modern galley kitchen in Other with a single-bowl sink, flat-panel cabinets, grey cabinets, painted wood flooring, an island, grey floors and white worktops.
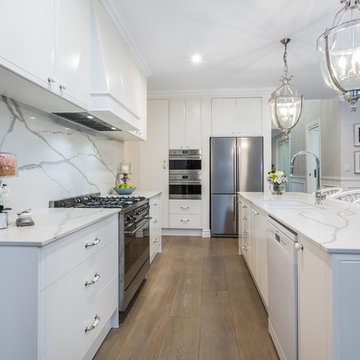
Real Images Photography
This is an example of a medium sized traditional galley open plan kitchen in Brisbane with a submerged sink, shaker cabinets, white cabinets, engineered stone countertops, white splashback, stone slab splashback, stainless steel appliances, painted wood flooring, an island, beige floors and white worktops.
This is an example of a medium sized traditional galley open plan kitchen in Brisbane with a submerged sink, shaker cabinets, white cabinets, engineered stone countertops, white splashback, stone slab splashback, stainless steel appliances, painted wood flooring, an island, beige floors and white worktops.
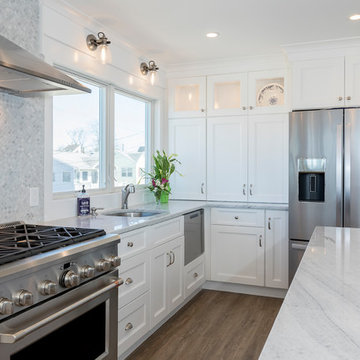
"Its all about the view!" Our client has been dreaming of redesigning and updating her childhood home for years. Her husband, filled me in on the details of the history of this bay front home and the many memories they've made over the years, and we poured love and a little southern charm into the coastal feel of the Kitchen. Our clients traveled here multiple times from their home in North Carolina to meet with me on the details of this beautiful home on the Ocean Gate Bay, and the end result was a beautiful kitchen with an even more beautiful view.
We would like to thank JGP Building and Contracting for the beautiful install.
We would also like to thank Dianne Ahto at https://www.graphicus14.com/ for her beautiful eye and talented photography.
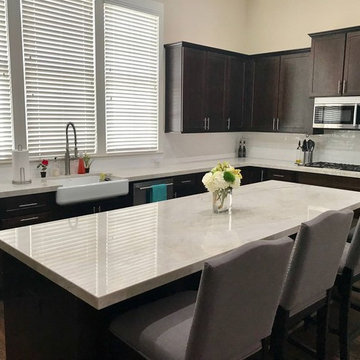
Taj Mahal Quartzite by Allure Natural Stone, fabricated by Stonemode Granite
Design ideas for a medium sized contemporary l-shaped kitchen/diner in Dallas with a submerged sink, quartz worktops, white splashback, ceramic splashback, stainless steel appliances, painted wood flooring, an island, brown floors and white worktops.
Design ideas for a medium sized contemporary l-shaped kitchen/diner in Dallas with a submerged sink, quartz worktops, white splashback, ceramic splashback, stainless steel appliances, painted wood flooring, an island, brown floors and white worktops.

Straight view of the stove
Photo by Olga Soboleva
Design ideas for a medium sized midcentury single-wall open plan kitchen in San Francisco with a built-in sink, flat-panel cabinets, white cabinets, quartz worktops, blue splashback, ceramic splashback, stainless steel appliances, painted wood flooring, a breakfast bar, grey floors and white worktops.
Design ideas for a medium sized midcentury single-wall open plan kitchen in San Francisco with a built-in sink, flat-panel cabinets, white cabinets, quartz worktops, blue splashback, ceramic splashback, stainless steel appliances, painted wood flooring, a breakfast bar, grey floors and white worktops.

Inspiration for a small contemporary l-shaped open plan kitchen in New York with a submerged sink, flat-panel cabinets, light wood cabinets, wood worktops, integrated appliances, painted wood flooring, an island, white worktops, grey splashback, marble splashback and black floors.
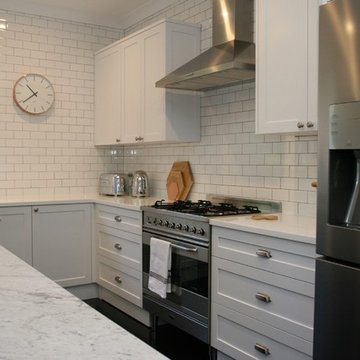
Inspiration for a large romantic l-shaped open plan kitchen in Sydney with an integrated sink, shaker cabinets, white cabinets, marble worktops, white splashback, stainless steel appliances, an island, metro tiled splashback, painted wood flooring, black floors and white worktops.

This is an example of a large mediterranean u-shaped kitchen/diner in Paris with a built-in sink, flat-panel cabinets, white cabinets, grey splashback, wood splashback, painted wood flooring, an island, grey floors and white worktops.
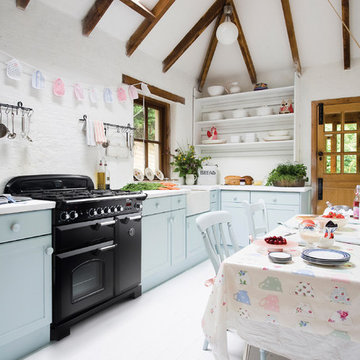
Falcon's Classic upright range cooker is a classic in every sense. With bevelled doors, elegant windows and towel rail, the Classic offers everything you'd expect from a traditional range cooker - combined with modern features and functionality. Its traditional features are blended seamlessly with modern functionality such as double side opening ovens, a separate grill and a spacious hob.
Available in black, cream or cranberry with chrome fittings, plus the option of dual fuel, gas or induction cooking, and 90cm or 110cm sizes, there is sure to be a Classic to suit every household.
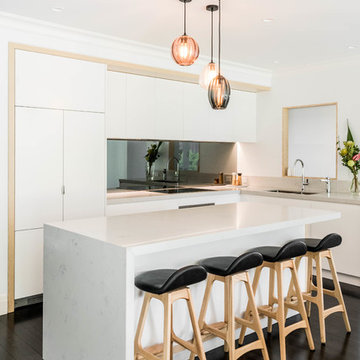
mayphotography
Contemporary l-shaped kitchen in Melbourne with a submerged sink, flat-panel cabinets, white cabinets, metallic splashback, mirror splashback, integrated appliances, painted wood flooring, an island, black floors and white worktops.
Contemporary l-shaped kitchen in Melbourne with a submerged sink, flat-panel cabinets, white cabinets, metallic splashback, mirror splashback, integrated appliances, painted wood flooring, an island, black floors and white worktops.

This used to be a dark stained wood kitchen and with dark granite countertops and floor. We painted the cabinets, changed the countertops and back splash, appliances and added floating floor.
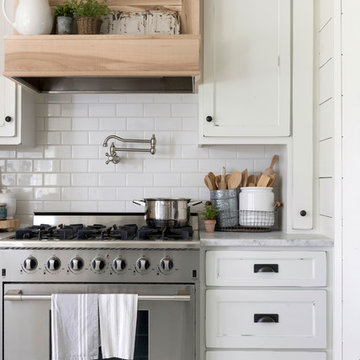
This is an example of a medium sized country u-shaped kitchen/diner in Minneapolis with a belfast sink, beaded cabinets, white cabinets, white splashback, wood splashback, painted wood flooring, an island, white floors and white worktops.

Photo of an expansive bohemian u-shaped kitchen/diner in Nashville with a belfast sink, beaded cabinets, black cabinets, engineered stone countertops, white splashback, ceramic splashback, integrated appliances, painted wood flooring, an island, blue floors and white worktops.
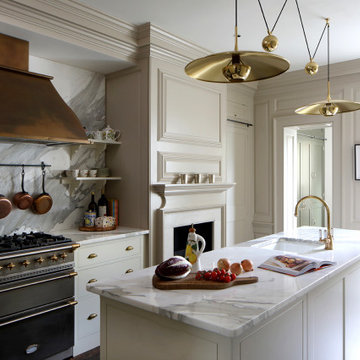
Classic enclosed kitchen in London with a submerged sink, flat-panel cabinets, white cabinets, marble worktops, white splashback, marble splashback, painted wood flooring, an island, brown floors and white worktops.
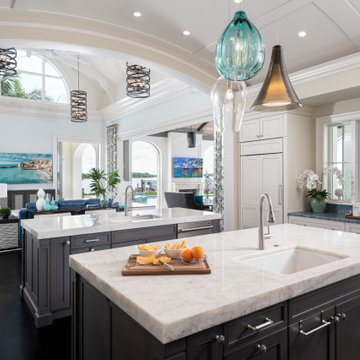
This is an example of a large coastal u-shaped kitchen/diner in Other with a submerged sink, recessed-panel cabinets, dark wood cabinets, quartz worktops, stainless steel appliances, painted wood flooring, multiple islands, brown floors and white worktops.
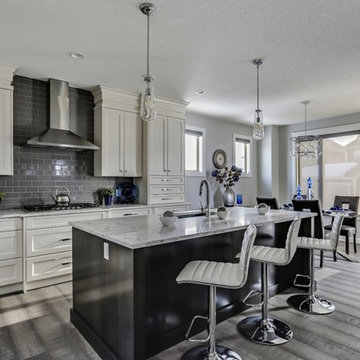
A traditional kitchen with modern touches flanked by the dining area. The kitchen is finished with white cabinets and a dark wood island with a dark grey tile backsplash.
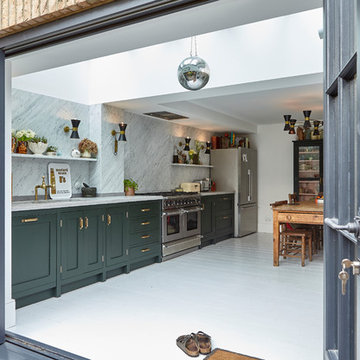
Polished concrete worktops and up stands to compliment an elegant marble wall in this spacious and modern kitchen.
Photo of a classic single-wall kitchen/diner in London with shaker cabinets, green cabinets, white splashback, stone slab splashback, stainless steel appliances, painted wood flooring, no island, white floors and white worktops.
Photo of a classic single-wall kitchen/diner in London with shaker cabinets, green cabinets, white splashback, stone slab splashback, stainless steel appliances, painted wood flooring, no island, white floors and white worktops.
Kitchen with Painted Wood Flooring and White Worktops Ideas and Designs
1