Kitchen with Window Splashback and a Wallpapered Ceiling Ideas and Designs
Refine by:
Budget
Sort by:Popular Today
1 - 17 of 17 photos
Item 1 of 3
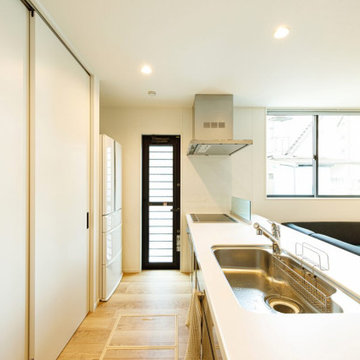
幅広で使いやすいカウンターキッチンを採用。キッチン背面のパントリーは引き戸付きのON・OFF収納で、キッチン家電や食器、食品を一気に収め隠すことができます。スッキリしたLDKには欠かせないポイントのひとつです。
Inspiration for a medium sized urban single-wall open plan kitchen in Tokyo Suburbs with a submerged sink, beaded cabinets, beige cabinets, composite countertops, window splashback, white appliances, light hardwood flooring, an island, beige floors, white worktops and a wallpapered ceiling.
Inspiration for a medium sized urban single-wall open plan kitchen in Tokyo Suburbs with a submerged sink, beaded cabinets, beige cabinets, composite countertops, window splashback, white appliances, light hardwood flooring, an island, beige floors, white worktops and a wallpapered ceiling.
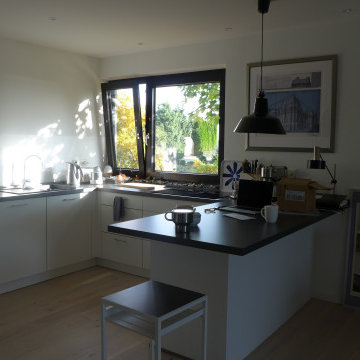
Inspiration for a small bohemian u-shaped kitchen/diner in Hamburg with a built-in sink, flat-panel cabinets, white cabinets, laminate countertops, white splashback, window splashback, stainless steel appliances, light hardwood flooring, a breakfast bar, beige floors, grey worktops and a wallpapered ceiling.
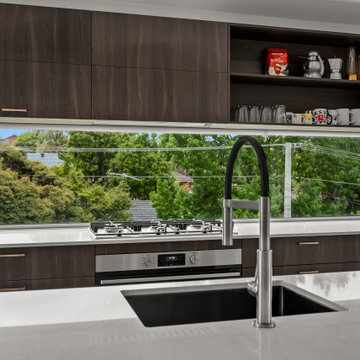
Photo of a medium sized modern galley open plan kitchen in Melbourne with a built-in sink, flat-panel cabinets, dark wood cabinets, granite worktops, window splashback, stainless steel appliances, medium hardwood flooring, an island, white worktops and a wallpapered ceiling.
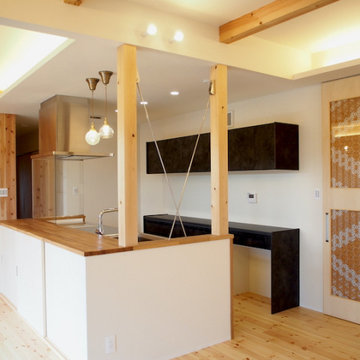
建具に使用している組子細工も建て替える前の家で使用されていたものを再利用しています。
Medium sized single-wall open plan kitchen in Other with flat-panel cabinets, black cabinets, stainless steel worktops, multi-coloured splashback, window splashback, stainless steel appliances, light hardwood flooring, an island, brown floors, brown worktops and a wallpapered ceiling.
Medium sized single-wall open plan kitchen in Other with flat-panel cabinets, black cabinets, stainless steel worktops, multi-coloured splashback, window splashback, stainless steel appliances, light hardwood flooring, an island, brown floors, brown worktops and a wallpapered ceiling.
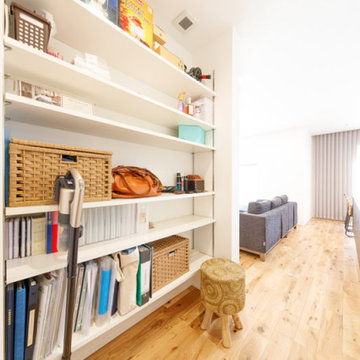
パントリーの一角には、玄関やリビング・ダイニング側から隠れるように生活収納棚を作りつけました。段数や高さが調整できる可動棚なので、置いておきたいモノに応じたフレキシブルな使い方ができるスグレモノ。キッチンを中心にぐるりと回れる回遊動線で、暮らしの中での小さなストレスをなくしてくれます。
Design ideas for a small modern single-wall open plan kitchen in Tokyo Suburbs with an integrated sink, beaded cabinets, grey cabinets, composite countertops, window splashback, medium hardwood flooring, a breakfast bar, brown floors, white worktops and a wallpapered ceiling.
Design ideas for a small modern single-wall open plan kitchen in Tokyo Suburbs with an integrated sink, beaded cabinets, grey cabinets, composite countertops, window splashback, medium hardwood flooring, a breakfast bar, brown floors, white worktops and a wallpapered ceiling.
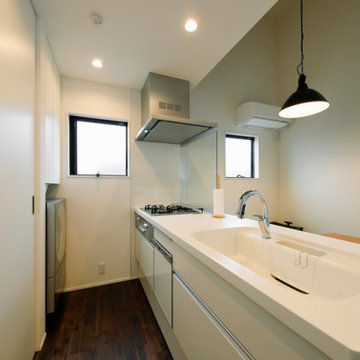
無垢床の深い色合いと対比を成すように、明るくやわらかなホワイトに包まれたオープンキッチン。家電や日用品は収納にしまって扉を閉め、すっきり美しい見た目に。
Inspiration for a small urban single-wall open plan kitchen in Tokyo Suburbs with an integrated sink, beaded cabinets, white cabinets, composite countertops, window splashback, dark hardwood flooring, a breakfast bar, brown floors, white worktops and a wallpapered ceiling.
Inspiration for a small urban single-wall open plan kitchen in Tokyo Suburbs with an integrated sink, beaded cabinets, white cabinets, composite countertops, window splashback, dark hardwood flooring, a breakfast bar, brown floors, white worktops and a wallpapered ceiling.
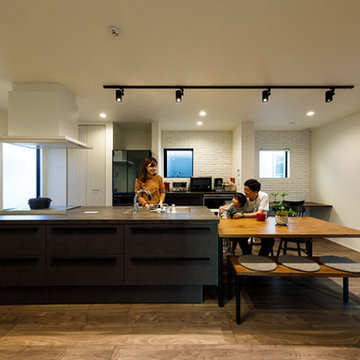
存在感のあるモダンデザインのアイランドキッチン。洗練されたこだわりの住まいが、日々の暮らしをより豊かな時間へと変えてくれます。
Inspiration for a medium sized urban single-wall open plan kitchen in Tokyo Suburbs with an integrated sink, beaded cabinets, black cabinets, composite countertops, window splashback, black appliances, medium hardwood flooring, an island, brown floors, black worktops and a wallpapered ceiling.
Inspiration for a medium sized urban single-wall open plan kitchen in Tokyo Suburbs with an integrated sink, beaded cabinets, black cabinets, composite countertops, window splashback, black appliances, medium hardwood flooring, an island, brown floors, black worktops and a wallpapered ceiling.
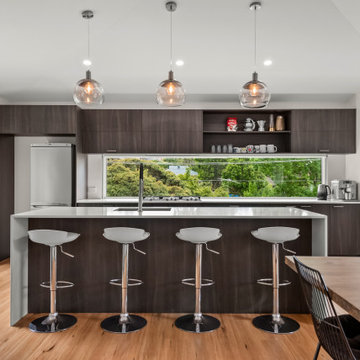
Design ideas for a medium sized modern galley open plan kitchen in Melbourne with a built-in sink, flat-panel cabinets, dark wood cabinets, granite worktops, window splashback, stainless steel appliances, medium hardwood flooring, an island, white worktops and a wallpapered ceiling.
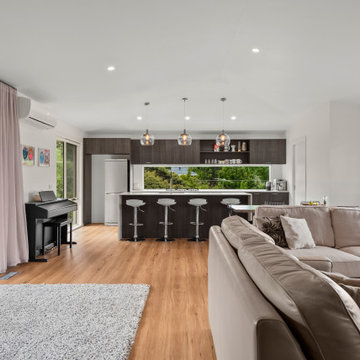
Medium sized modern galley open plan kitchen in Melbourne with a built-in sink, flat-panel cabinets, dark wood cabinets, granite worktops, window splashback, stainless steel appliances, medium hardwood flooring, an island, white worktops and a wallpapered ceiling.
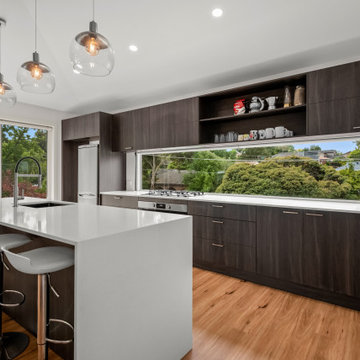
Medium sized modern galley open plan kitchen in Melbourne with a built-in sink, flat-panel cabinets, dark wood cabinets, granite worktops, window splashback, stainless steel appliances, medium hardwood flooring, an island, white worktops and a wallpapered ceiling.
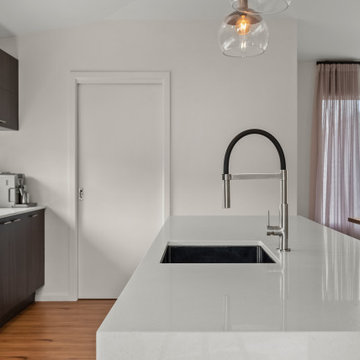
Inspiration for a medium sized modern galley open plan kitchen in Melbourne with a built-in sink, flat-panel cabinets, dark wood cabinets, granite worktops, window splashback, stainless steel appliances, medium hardwood flooring, an island, white worktops and a wallpapered ceiling.
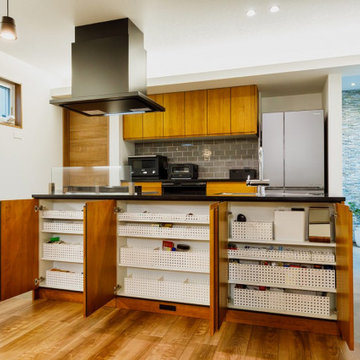
キッチンは無垢の木を用い、サイズ、収納、機器などをカスタマイズしてあります。ダイニング側のキャビネットはすべて奥行き浅めの収納になっていて、欲しいモノが一目瞭然に仕分けされています。
This is an example of a medium sized contemporary kitchen in Tokyo Suburbs with flat-panel cabinets, brown cabinets, medium hardwood flooring, an island, brown floors, a wallpapered ceiling, a submerged sink, window splashback and black appliances.
This is an example of a medium sized contemporary kitchen in Tokyo Suburbs with flat-panel cabinets, brown cabinets, medium hardwood flooring, an island, brown floors, a wallpapered ceiling, a submerged sink, window splashback and black appliances.
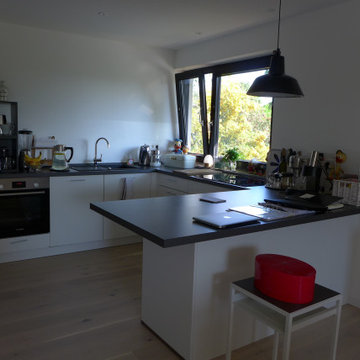
Design ideas for a small eclectic u-shaped kitchen/diner in Hamburg with a built-in sink, flat-panel cabinets, white cabinets, laminate countertops, white splashback, window splashback, stainless steel appliances, light hardwood flooring, a breakfast bar, beige floors, grey worktops and a wallpapered ceiling.
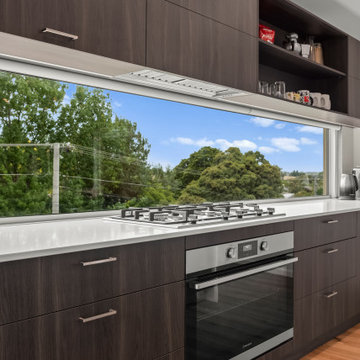
Design ideas for a medium sized modern galley open plan kitchen in Melbourne with a built-in sink, flat-panel cabinets, dark wood cabinets, granite worktops, window splashback, stainless steel appliances, medium hardwood flooring, an island, white worktops and a wallpapered ceiling.
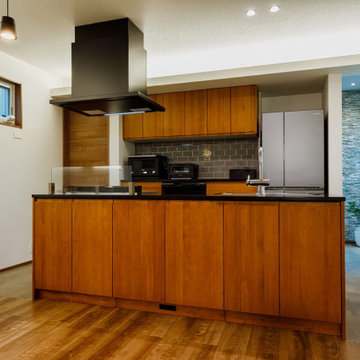
ご夫妻でアイデアを出し合ったキッチンはアイランドスタイルで、背面には壁面収納、さらにその奥には収納力抜群のパントリーが隠されています。「ぐるっと回れるラウンド式で、使い勝手がいい」と奥様はご満悦。
Medium sized contemporary open plan kitchen in Tokyo Suburbs with flat-panel cabinets, brown cabinets, medium hardwood flooring, an island, brown floors, a wallpapered ceiling, a submerged sink, window splashback and black appliances.
Medium sized contemporary open plan kitchen in Tokyo Suburbs with flat-panel cabinets, brown cabinets, medium hardwood flooring, an island, brown floors, a wallpapered ceiling, a submerged sink, window splashback and black appliances.
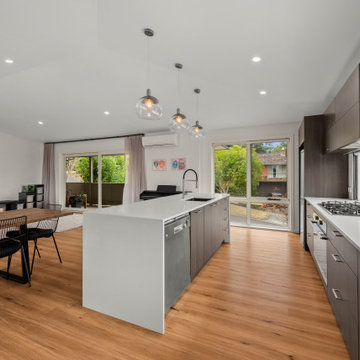
This is an example of a medium sized modern galley open plan kitchen in Melbourne with a built-in sink, flat-panel cabinets, dark wood cabinets, granite worktops, window splashback, stainless steel appliances, medium hardwood flooring, an island, white worktops and a wallpapered ceiling.
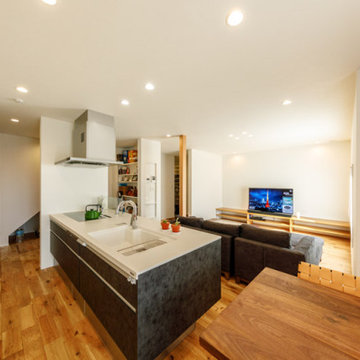
視覚的に広がりを感じるワンフロア設計の開放的なLDK。仕切りのないひとつながりの大空間は、隅々にまで光が届きます。「日中は電気を点けることがないですね。外から見ると窓がないので、遊びに来る友人たちは、中に入ると明るさに驚きますね」と奥さま。
Design ideas for a small modern single-wall open plan kitchen in Tokyo Suburbs with an integrated sink, beaded cabinets, grey cabinets, composite countertops, window splashback, medium hardwood flooring, a breakfast bar, brown floors, white worktops and a wallpapered ceiling.
Design ideas for a small modern single-wall open plan kitchen in Tokyo Suburbs with an integrated sink, beaded cabinets, grey cabinets, composite countertops, window splashback, medium hardwood flooring, a breakfast bar, brown floors, white worktops and a wallpapered ceiling.
Kitchen with Window Splashback and a Wallpapered Ceiling Ideas and Designs
1