Kitchen with Limestone Worktops and Window Splashback Ideas and Designs
Refine by:
Budget
Sort by:Popular Today
1 - 10 of 10 photos
Item 1 of 3
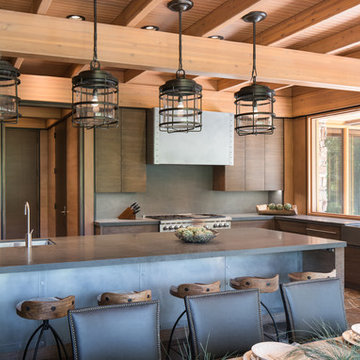
Josh Wells Sun Valley Photo
This is an example of a rustic l-shaped kitchen/diner in Other with a belfast sink, flat-panel cabinets, dark wood cabinets, limestone worktops, grey splashback, stainless steel appliances, an island and window splashback.
This is an example of a rustic l-shaped kitchen/diner in Other with a belfast sink, flat-panel cabinets, dark wood cabinets, limestone worktops, grey splashback, stainless steel appliances, an island and window splashback.
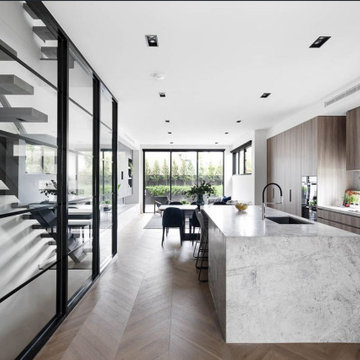
Design ideas for a medium sized modern open plan kitchen in Melbourne with a submerged sink, light wood cabinets, limestone worktops, window splashback, black appliances, light hardwood flooring, an island and grey worktops.
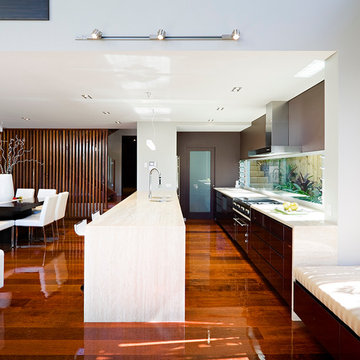
Photo of a contemporary single-wall open plan kitchen in Brisbane with a submerged sink, flat-panel cabinets, black cabinets, limestone worktops, window splashback, stainless steel appliances, medium hardwood flooring and a breakfast bar.
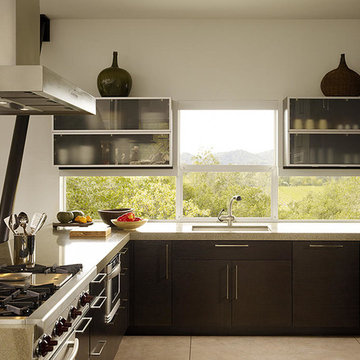
Modern, slab cabinets, grohe, wolfe cooktop,subzero
Photo of a medium sized world-inspired u-shaped kitchen in Vancouver with a single-bowl sink, flat-panel cabinets, dark wood cabinets, limestone worktops, window splashback, stainless steel appliances, concrete flooring, a breakfast bar and grey floors.
Photo of a medium sized world-inspired u-shaped kitchen in Vancouver with a single-bowl sink, flat-panel cabinets, dark wood cabinets, limestone worktops, window splashback, stainless steel appliances, concrete flooring, a breakfast bar and grey floors.
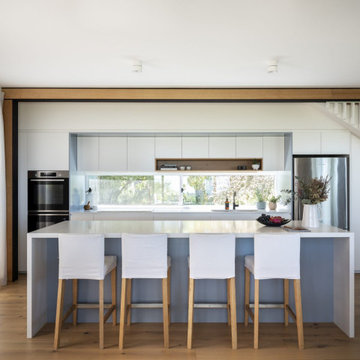
The existing house was poorly planned after a many renovations. The entry to the house was through a verandah that had previously been enclosed and the cottage had multiple unconnected living spaces with pour natural light and connection to the beautiful established gardens. With some simple internal changes the renovation allowed removal of the enclosed verandah and have the entry realigned to the central part of the house.
Existing living areas where repurposed as sleeping spaces and a new living wing established to house a master bedroom and ensuite upstairs.
The new living wing gives you an immediate sense of balance and calm as soon as you walk into the double-height living area. The new wing area beautifully captures filtered light on the north and west, allowing views of the established garden on all sides to enter the interior spaces.
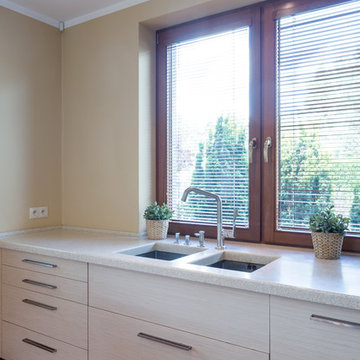
NS Designs, Pasadena, CA
http://nsdesignsonline.com
626-491-9411
Photo of a medium sized modern single-wall kitchen/diner in Los Angeles with a submerged sink, flat-panel cabinets, light wood cabinets, limestone worktops, brown splashback, window splashback, stainless steel appliances and no island.
Photo of a medium sized modern single-wall kitchen/diner in Los Angeles with a submerged sink, flat-panel cabinets, light wood cabinets, limestone worktops, brown splashback, window splashback, stainless steel appliances and no island.
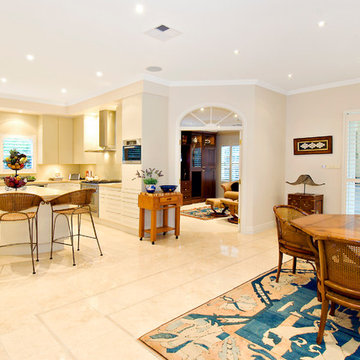
Photo of a large u-shaped open plan kitchen in Sydney with a built-in sink, shaker cabinets, white cabinets, limestone worktops, beige splashback, window splashback, stainless steel appliances, ceramic flooring, an island and beige floors.
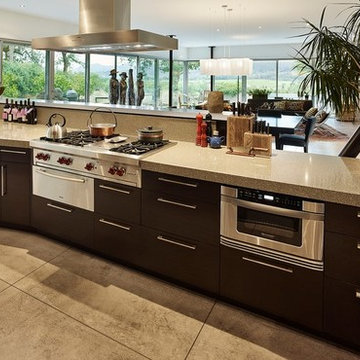
Modern, slab cabinets, grohe, wolfe cooktop,subzero
Design ideas for a medium sized world-inspired u-shaped kitchen in Vancouver with a single-bowl sink, flat-panel cabinets, dark wood cabinets, limestone worktops, window splashback, stainless steel appliances, concrete flooring, a breakfast bar and grey floors.
Design ideas for a medium sized world-inspired u-shaped kitchen in Vancouver with a single-bowl sink, flat-panel cabinets, dark wood cabinets, limestone worktops, window splashback, stainless steel appliances, concrete flooring, a breakfast bar and grey floors.
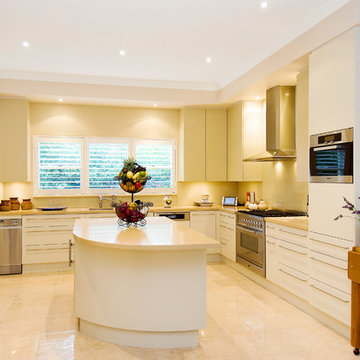
This is an example of a large u-shaped open plan kitchen in Sydney with a built-in sink, shaker cabinets, white cabinets, limestone worktops, beige splashback, window splashback, stainless steel appliances, ceramic flooring, an island and beige floors.

The existing house was poorly planned after a many renovations. The entry to the house was through a verandah that had previously been enclosed and the cottage had multiple unconnected living spaces with pour natural light and connection to the beautiful established gardens. With some simple internal changes the renovation allowed removal of the enclosed verandah and have the entry realigned to the central part of the house.
Existing living areas where repurposed as sleeping spaces and a new living wing established to house a master bedroom and ensuite upstairs.
The new living wing gives you an immediate sense of balance and calm as soon as you walk into the double-height living area. The new wing area beautifully captures filtered light on the north and west, allowing views of the established garden on all sides to enter the interior spaces.
Kitchen with Limestone Worktops and Window Splashback Ideas and Designs
1