Kitchen with Wood Worktops and Window Splashback Ideas and Designs
Refine by:
Budget
Sort by:Popular Today
1 - 20 of 134 photos
Item 1 of 3

Renovation of a 1950's tract home into a stunning masterpiece. Matte lacquer finished cabinets with deep charcoal which coordinates with the dark waterfall stone on the living room end of the duplex.

Avec son effet bois et son Fenix noir, cette cuisine adopte un style tout à fait contemporain. Les suspensions cuivrées et les tabourets en bois et métal noir mettent en valeur l'îlot central, devant le plan de travail principal.

Nos équipes ont utilisé quelques bons tuyaux pour apporter ergonomie, rangements, et caractère à cet appartement situé à Neuilly-sur-Seine. L’utilisation ponctuelle de couleurs intenses crée une nouvelle profondeur à l’espace tandis que le choix de matières naturelles et douces apporte du style. Effet déco garanti!

Photo of a large classic l-shaped kitchen in Detroit with a submerged sink, shaker cabinets, wood worktops, green splashback, stainless steel appliances, medium hardwood flooring, an island, medium wood cabinets and window splashback.

Lucy Walters Photography
This is an example of a scandinavian l-shaped kitchen in Oxfordshire with a built-in sink, flat-panel cabinets, black cabinets, wood worktops, window splashback, black appliances, concrete flooring, grey floors and beige worktops.
This is an example of a scandinavian l-shaped kitchen in Oxfordshire with a built-in sink, flat-panel cabinets, black cabinets, wood worktops, window splashback, black appliances, concrete flooring, grey floors and beige worktops.

Petite cuisine parisienne mais avec le confort d'une grande.
Elle a été créée en 2 blocs parallèles car le passage nous permet d'avoir une fluidité entre la salle à manger et la cuisine.
Le mur de gauche a été doublé afin de dissimuler toute la tuyauterie anciennement apparente et des placards encastrés dissimulent les équipements techniques.
Nous avons également eu le souci de tout intégrer dans la cuisine (four, plaque 3 feux, frigo, grand évier, robinet avec douchette) sauf un lave vaisselle car les clients ne souhaitaient pas en avoir et le lave linge se trouvait déjà dans la salle de bains.

This is an example of a small rustic single-wall open plan kitchen in Denver with a double-bowl sink, flat-panel cabinets, light wood cabinets, stainless steel appliances, no island, wood worktops and window splashback.
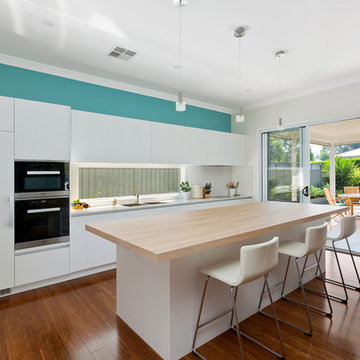
Studio 33
This is an example of a medium sized beach style galley kitchen in Sydney with a built-in sink, flat-panel cabinets, white cabinets, window splashback, black appliances, dark hardwood flooring, an island, brown floors, wood worktops and beige worktops.
This is an example of a medium sized beach style galley kitchen in Sydney with a built-in sink, flat-panel cabinets, white cabinets, window splashback, black appliances, dark hardwood flooring, an island, brown floors, wood worktops and beige worktops.
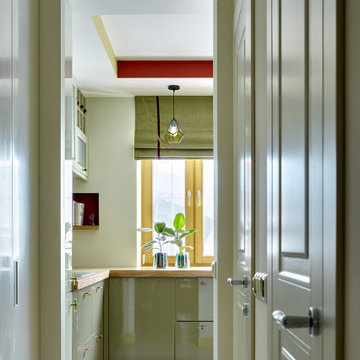
Кухня была полностью переделана, мойка и рабочая поверхность перенесена под окно - в самое светлое место. В нише в стене разместили полку для кулинарных книг хозяйки, они всегда под рукой.
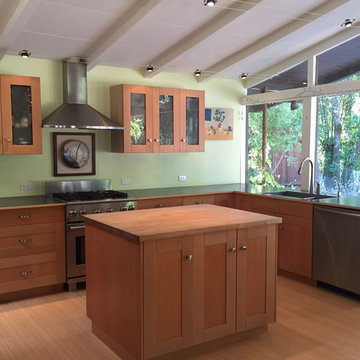
Stephen LaDyne
Photo of a medium sized midcentury l-shaped kitchen/diner in San Francisco with a single-bowl sink, shaker cabinets, light wood cabinets, wood worktops, stainless steel appliances, bamboo flooring, an island and window splashback.
Photo of a medium sized midcentury l-shaped kitchen/diner in San Francisco with a single-bowl sink, shaker cabinets, light wood cabinets, wood worktops, stainless steel appliances, bamboo flooring, an island and window splashback.
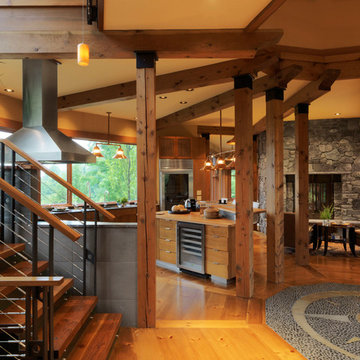
Large rustic l-shaped kitchen/diner in Burlington with flat-panel cabinets, dark wood cabinets, wood worktops, window splashback, light hardwood flooring, an island and brown floors.
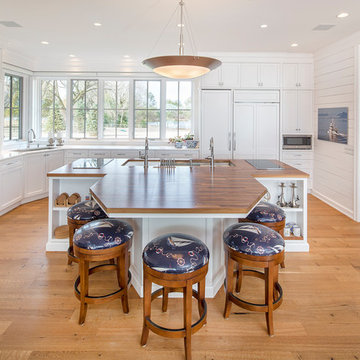
Kurt Johnson Photography
This is an example of a coastal l-shaped kitchen in Omaha with a triple-bowl sink, shaker cabinets, white cabinets, wood worktops, window splashback, integrated appliances, medium hardwood flooring and an island.
This is an example of a coastal l-shaped kitchen in Omaha with a triple-bowl sink, shaker cabinets, white cabinets, wood worktops, window splashback, integrated appliances, medium hardwood flooring and an island.

This is an example of a medium sized contemporary galley open plan kitchen in Brisbane with a double-bowl sink, recessed-panel cabinets, black cabinets, wood worktops, white splashback, window splashback, stainless steel appliances, slate flooring, an island, grey floors, brown worktops and exposed beams.
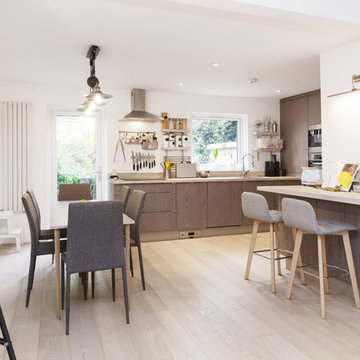
Open plan kitchen is connected with the living room via a dining zone which opens into the garden.
Breakfast bar with a wine rack on the other side of the room gives an alternative dining or working option.
Bespoke kitchen fronts are matched by the table, made of the same material.
Textile chair and bar stool covers fit into and soften the restrained contemporary palette of the open plan floor.
Integrated plinth vacuum cleaner is a useful feature.
Photo credits CorePro Ltd
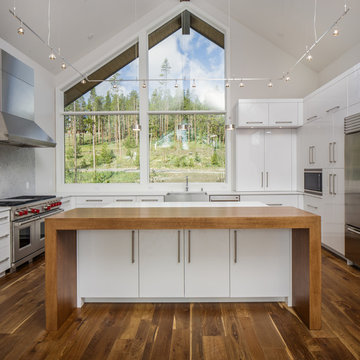
Manufacturer: Homestead Cabinet and Furniture
Wood Species: Rehau High Gloss Acrylic
Color: Bianco
Door Style: Slab with Slab drawer front
Construction Style: Frameless
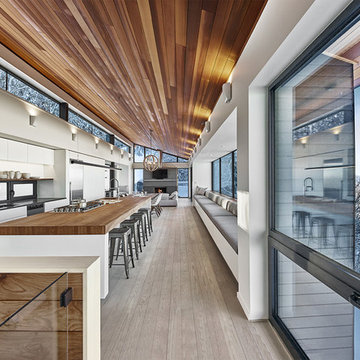
Marc Cramer
Design ideas for a large modern galley open plan kitchen in Montreal with a submerged sink, flat-panel cabinets, white cabinets, wood worktops, white splashback, stainless steel appliances, light hardwood flooring, an island, grey floors and window splashback.
Design ideas for a large modern galley open plan kitchen in Montreal with a submerged sink, flat-panel cabinets, white cabinets, wood worktops, white splashback, stainless steel appliances, light hardwood flooring, an island, grey floors and window splashback.
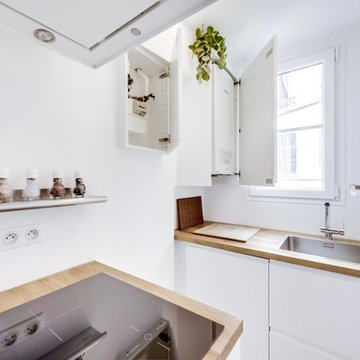
Petite cuisine parisienne mais avec le confort d'une grande.
Elle a été créée en 2 blocs parallèles car le passage nous permet d'avoir une fluidité entre la salle à manger et la cuisine.
Le mur de gauche a été doublé afin de dissimuler toute la tuyauterie anciennement apparente et des placards encastrés dissimulent les équipements techniques.
Nous avons également eu le souci de tout intégrer dans la cuisine (four, plaque 3 feux, frigo, grand évier, robinet avec douchette) sauf un lave vaisselle car les clients ne souhaitaient pas en avoir et le lave linge se trouvait déjà dans la salle de bains.
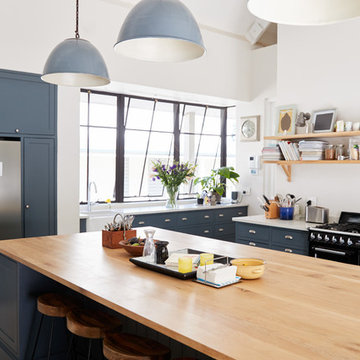
Apartment,Architectural Detail,Architecture,area,beams,Cabinet,Chair,Contemporary,cook,counter,curtains,Decor,Decoration,Design,Dining,exposed beams,family home,family kitchen,fitted kitchen,Floor,flowers,Furniture,hanging lamps,home,House,indoor,inside,interior,interior decor,Kitchen,kitchen diner,kitchen furniture,living space,luxurious,Luxury,Modern,modernisation,Oven,pendant lamps,period conversion,raised celling,residential,room,shelves,Sink,stools,Stove,Style,Table,windows,Wood,shaker
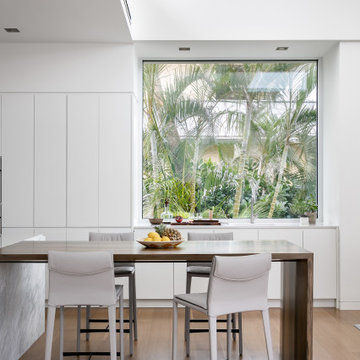
This is an example of a large contemporary l-shaped kitchen in Tampa with a submerged sink, flat-panel cabinets, white cabinets, wood worktops, window splashback, stainless steel appliances, light hardwood flooring, an island, beige floors and white worktops.
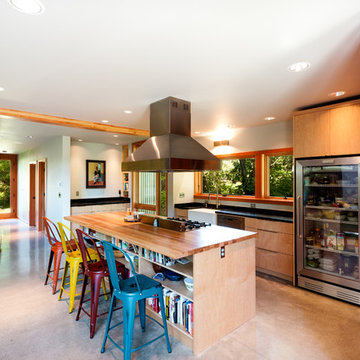
Container House kitchen
Inspiration for a small contemporary galley kitchen/diner in Seattle with a belfast sink, flat-panel cabinets, wood worktops, concrete flooring, an island, medium wood cabinets, white splashback, window splashback, stainless steel appliances, grey floors and brown worktops.
Inspiration for a small contemporary galley kitchen/diner in Seattle with a belfast sink, flat-panel cabinets, wood worktops, concrete flooring, an island, medium wood cabinets, white splashback, window splashback, stainless steel appliances, grey floors and brown worktops.
Kitchen with Wood Worktops and Window Splashback Ideas and Designs
1