Kitchen with Wood Splashback and Granite Splashback Ideas and Designs
Refine by:
Budget
Sort by:Popular Today
61 - 80 of 16,439 photos
Item 1 of 3
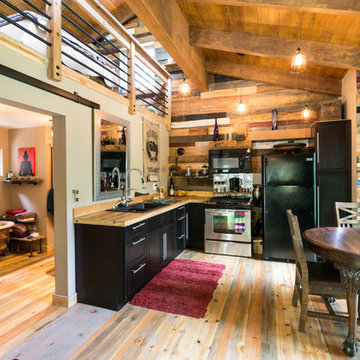
Photo Credits: Pixil Studios
Design ideas for a small rustic l-shaped kitchen/diner in Denver with a double-bowl sink, shaker cabinets, black cabinets, wood worktops, wood splashback, black appliances, medium hardwood flooring and no island.
Design ideas for a small rustic l-shaped kitchen/diner in Denver with a double-bowl sink, shaker cabinets, black cabinets, wood worktops, wood splashback, black appliances, medium hardwood flooring and no island.
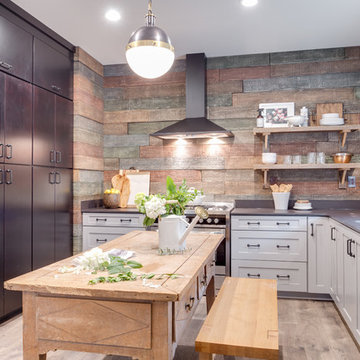
Classic u-shaped kitchen in Orange County with a submerged sink, shaker cabinets, white cabinets, stainless steel appliances, medium hardwood flooring, an island, brown splashback, wood splashback and brown floors.

This open kitchen, making the best use of space, features a wet bar combo coffee nook with a wine cooler and a Miele Built In Coffee machine. Nice!
Inspiration for a medium sized classic kitchen/diner in Charleston with a belfast sink, shaker cabinets, grey cabinets, granite worktops, white splashback, wood splashback, stainless steel appliances, light hardwood flooring, an island and white worktops.
Inspiration for a medium sized classic kitchen/diner in Charleston with a belfast sink, shaker cabinets, grey cabinets, granite worktops, white splashback, wood splashback, stainless steel appliances, light hardwood flooring, an island and white worktops.
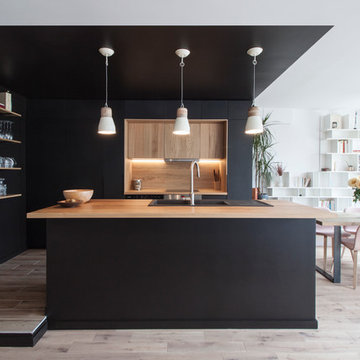
Inspiration for a medium sized contemporary l-shaped kitchen/diner in Nantes with a submerged sink, wood worktops, brown splashback, wood splashback, light hardwood flooring and an island.
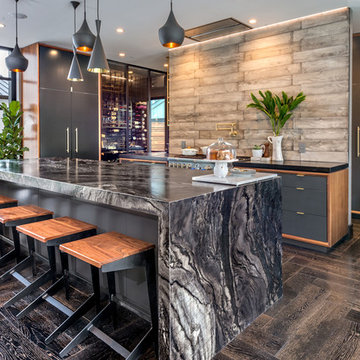
This is an example of a large contemporary u-shaped open plan kitchen in San Francisco with a submerged sink, flat-panel cabinets, grey cabinets, marble worktops, brown splashback, wood splashback, stainless steel appliances and an island.

Black and white tile, bold seating, white kitchen with black counters.
Warner Straube
Photo of a medium sized classic u-shaped kitchen/diner in Chicago with a submerged sink, recessed-panel cabinets, quartz worktops, white splashback, wood splashback, integrated appliances, ceramic flooring, black floors, black worktops and a drop ceiling.
Photo of a medium sized classic u-shaped kitchen/diner in Chicago with a submerged sink, recessed-panel cabinets, quartz worktops, white splashback, wood splashback, integrated appliances, ceramic flooring, black floors, black worktops and a drop ceiling.

This kitchen was only made possible by a combination of manipulating the architecture of the house and redefining the spaces. Some structural limitations gave rise to elegant solutions in the design of the demising walls and the ceiling over the kitchen. This ceiling design motif was repeated for the breakfast area and the dining room adjacent. The former porch was captured to the interior for an enhanced breakfast room. New defining walls established a language that was repeated in the cabinet layout. A walnut eating bar is shaped to match the walnut cabinets that surround the fridge. This bridge shape was again repeated in the shape of the countertop.
Two-tone cabinets of black gloss lacquer and horizontal grain-matched walnut create a striking contrast to each other and are complimented by the limestone floor and stainless appliances. By intentionally leaving the cooktop wall empty of uppers that tough the ceiling, a simple solution of walnut backsplash panels adds to the width perception of the room.
Photo Credit: Metropolis Studio

A grand staircase sweeps the eye upward as soft shades of creamy white harmoniously highlight the simply elegant woodwork. The crisp white kitchen pops against a backdrop of dark wood tones. Floor: 7” wide-plank Smoked Black French Oak | Rustic Character | Black Oak Collection | smooth surface | square edge | color Pure | Satin Poly Oil. For more information please email us at: sales@signaturehardwoods.com

Photo by Alan Tansey
This East Village penthouse was designed for nocturnal entertaining. Reclaimed wood lines the walls and counters of the kitchen and dark tones accent the different spaces of the apartment. Brick walls were exposed and the stair was stripped to its raw steel finish. The guest bath shower is lined with textured slate while the floor is clad in striped Moroccan tile.

Cette cuisine sophistiquée allie le charme du noir à la chaleur du bois pour créer un espace à la fois moderne et accueillant. Les façades noires mat encadrent un plan de travail en granit assorti, centré autour d’un îlot de cuisine imposant. Une table en bois adjacente apporte une touche organique, tandis qu’une élégante ouverture verrière baigne la pièce de lumière naturelle, ajoutant une dimension lumineuse et aérée à cet espace contemporain.
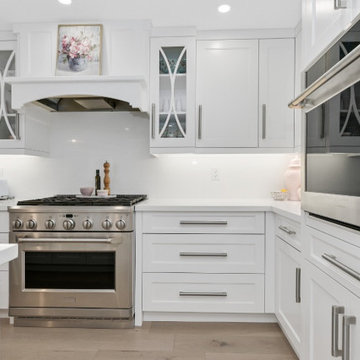
Photo of a large kitchen/diner in DC Metro with shaker cabinets, white cabinets, marble worktops, white splashback, granite splashback, stainless steel appliances, light hardwood flooring, an island, brown floors and white worktops.

Our design process is set up to tease out what is unique about a project and a client so that we can create something peculiar to them. When we first went to see this client, we noticed that they used their fridge as a kind of notice board to put up pictures by the kids, reminders, lists, cards etc… with magnets onto the metal face of the old fridge. In their new kitchen they wanted integrated appliances and for things to be neat, but we felt these drawings and cards needed a place to be celebrated and we proposed a cork panel integrated into the cabinet fronts… the idea developed into a full band of cork, stained black to match the black front of the oven, to bind design together. It also acts as a bit of a sound absorber (important when you have 3yr old twins!) and sits over the splash back so that there is a lot of space to curate an evolving backdrop of things you might pin to it.
In this design, we wanted to design the island as big table in the middle of the room. The thing about thinking of an island like a piece of furniture in this way is that it allows light and views through and around; it all helps the island feel more delicate and elegant… and the room less taken up by island. The frame is made from solid oak and we stained it black to balance the composition with the stained cork.
The sink run is a set of floating drawers that project from the wall and the flooring continues under them - this is important because again, it makes the room feel more spacious. The full height cabinets are purposefully a calm, matt off white. We used Farrow and Ball ’School house white’… because its our favourite ‘white’ of course! All of the whitegoods are integrated into this full height run: oven, microwave, fridge, freezer, dishwasher and a gigantic pantry cupboard.
A sweet detail is the hand turned cabinet door knobs - The clients are music lovers and the knobs are enlarged versions of the volume knob from a 1970s record player.
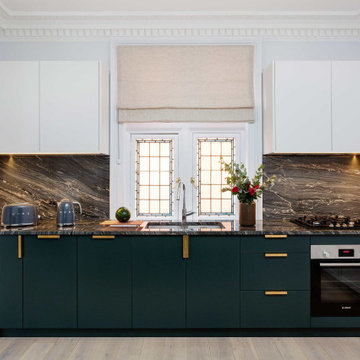
The clients wanted a bold and unique kitchen design, to contrast and complement the ornate cornicing and detailed Victorian stained glass window. The design includes two-toned cabinetry in complementary colours and a discrete built in fridge freezer and utility cupboard sitting flush with a wall for maximum storage.

This is an example of a large traditional l-shaped open plan kitchen in Austin with a submerged sink, shaker cabinets, white cabinets, granite worktops, black splashback, granite splashback, integrated appliances, vinyl flooring, an island, brown floors and black worktops.

Modern luxury black and white kitchen by darash design, custom snow white high gloss lacquered no-handles cabinets with railings, covered refrigerator, paneled stainless steel appliances, black granite countertop kitchen island, wood floors and stainless steel undermount sink, high arc faucet, lightings, black lamp light fixtures, and black bar stool chairs furniture.

Small scandi grey and white l-shaped kitchen/diner in Saint Petersburg with a double-bowl sink, flat-panel cabinets, grey cabinets, laminate countertops, brown splashback, wood splashback, black appliances, laminate floors, no island, beige floors, brown worktops and feature lighting.
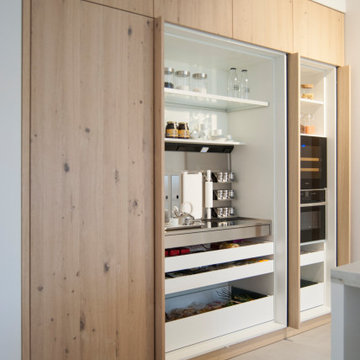
Cada elemento de esta zona de la cocina se integra a la perfección.
En orden de izquierda a derecha, comenzamos con un amplio frigorífico totalmente camuflado tras la puerta de madera. Seguimos con el módulo desayunador de puertas escamoteables. Perfecto para colocar esos pequeño electrodomésticos que tanto utilizamos pero que no queremos dejar siempre a la vista.
Y, por último, un espacio de puertas también escamoteables, donde ubicamos vinoteca, horno microondas y zonas extra de almacenaje.
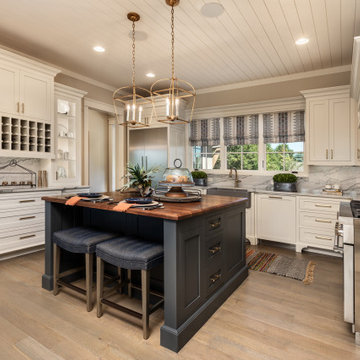
Inspiration for a rustic u-shaped kitchen/diner in Other with a belfast sink, granite worktops, granite splashback, an island and a timber clad ceiling.

Vista della cucina laccato bianco opaco. A pavimento cementine esagonali mosaic del sur.
Inspiration for a medium sized contemporary l-shaped kitchen in Milan with white cabinets, cement flooring, white worktops, a submerged sink, flat-panel cabinets, brown splashback, wood splashback, integrated appliances, no island and multi-coloured floors.
Inspiration for a medium sized contemporary l-shaped kitchen in Milan with white cabinets, cement flooring, white worktops, a submerged sink, flat-panel cabinets, brown splashback, wood splashback, integrated appliances, no island and multi-coloured floors.

Design ideas for a large rural l-shaped open plan kitchen in Columbus with a belfast sink, shaker cabinets, white cabinets, quartz worktops, white splashback, wood splashback, stainless steel appliances, light hardwood flooring, an island, brown floors and white worktops.
Kitchen with Wood Splashback and Granite Splashback Ideas and Designs
4