Kitchen with a Belfast Sink and Yellow Cabinets Ideas and Designs
Refine by:
Budget
Sort by:Popular Today
1 - 20 of 1,558 photos
Item 1 of 3

Design ideas for a medium sized traditional single-wall open plan kitchen in London with a belfast sink, shaker cabinets, yellow cabinets, composite countertops, white splashback, ceramic splashback, an island and black worktops.

Design ideas for a small bohemian u-shaped kitchen/diner in Cornwall with a belfast sink, shaker cabinets, yellow cabinets, quartz worktops, white splashback, ceramic splashback, stainless steel appliances, terracotta flooring, no island, brown floors, white worktops and feature lighting.

Design ideas for a small traditional u-shaped kitchen in Portland with a belfast sink, shaker cabinets, yellow cabinets, soapstone worktops, white splashback, metro tiled splashback, stainless steel appliances, light hardwood flooring and no island.

Jonathan Salmon, the designer, raised the wall between the laundry room and kitchen, creating an open floor plan with ample space on three walls for cabinets and appliances. He widened the entry to the dining room to improve sightlines and flow. Rebuilding a glass block exterior wall made way for rep production Windows and a focal point cooking station A custom-built island provides storage, breakfast bar seating, and surface for food prep and buffet service. The fittings finishes and fixtures are in tune with the homes 1907. architecture, including soapstone counter tops and custom painted schoolhouse lighting. It's the yellow painted shaker style cabinets that steal the show, offering a colorful take on the vintage inspired design and a welcoming setting for everyday get to gathers..
Pradhan Studios Photography

This kitchen and breakfast room was inspired by the owners' Scandinavian heritage, as well as by a café they love in Europe. Bookshelves in the kitchen and breakfast room make for easy lingering over a snack and a book. The Heath Ceramics tile backsplash also subtly celebrates the author owner and her love of literature: the tile pattern echoes the spines of books on a bookshelf...All photos by Laurie Black.

This built-in hutch is the perfect place to show off fine china and family heirlooms.
This is an example of a large traditional u-shaped enclosed kitchen in Portland with a belfast sink, shaker cabinets, yellow cabinets, engineered stone countertops, multi-coloured splashback, metro tiled splashback, stainless steel appliances, light hardwood flooring, an island and grey worktops.
This is an example of a large traditional u-shaped enclosed kitchen in Portland with a belfast sink, shaker cabinets, yellow cabinets, engineered stone countertops, multi-coloured splashback, metro tiled splashback, stainless steel appliances, light hardwood flooring, an island and grey worktops.

Photo of a farmhouse kitchen in New York with a belfast sink, beaded cabinets, yellow cabinets, grey splashback, stainless steel appliances, light hardwood flooring and multiple islands.

A warm and welcoming kitchen awaits these homeowners every morning. The kitchen was specifically designed to coordinate beautifully with the clients older home which had a very European flavor to it. The warmth and and elegance of the mustard cabinets contrasts with the use the slate and wood floor. New wrought iron fixtures were custom designed to bring in a feeling of old world elegance. Hand done plaster walls received further aging through a combination of a multi layer glaze .
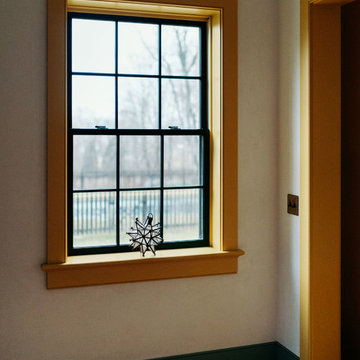
Design ideas for a medium sized rural kitchen in New York with a belfast sink, shaker cabinets, yellow cabinets, soapstone worktops, black splashback, stone slab splashback, stainless steel appliances, light hardwood flooring, an island and black worktops.

This compact kitchen features granite counter tops, custom made cabinets, farm sink, and new appliances.
This is an example of a small farmhouse single-wall kitchen/diner in Philadelphia with a belfast sink, flat-panel cabinets, yellow cabinets, granite worktops, multi-coloured splashback, ceramic splashback, black appliances and no island.
This is an example of a small farmhouse single-wall kitchen/diner in Philadelphia with a belfast sink, flat-panel cabinets, yellow cabinets, granite worktops, multi-coloured splashback, ceramic splashback, black appliances and no island.

Jonathan Salmon, the designer, raised the wall between the laundry room and kitchen, creating an open floor plan with ample space on three walls for cabinets and appliances. He widened the entry to the dining room to improve sightlines and flow. Rebuilding a glass block exterior wall made way for rep production Windows and a focal point cooking station A custom-built island provides storage, breakfast bar seating, and surface for food prep and buffet service. The fittings finishes and fixtures are in tune with the homes 1907. architecture, including soapstone counter tops and custom painted schoolhouse lighting. It's the yellow painted shaker style cabinets that steal the show, offering a colorful take on the vintage inspired design and a welcoming setting for everyday get to gathers..
Prahdan Studios Photography
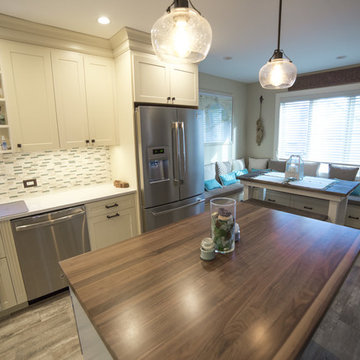
Medium sized nautical l-shaped kitchen/diner in New York with a belfast sink, shaker cabinets, yellow cabinets, engineered stone countertops, green splashback, glass tiled splashback, stainless steel appliances, porcelain flooring and an island.
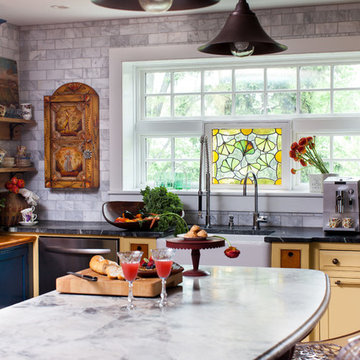
There is no shortage of color in this unfitted farmhouse kitchen.
An interesting material palette including exposed dovetail joinery, marble subway tile and antique German stain glass add to the vertical visual interest throughout.
Vermont marble, soapstone and touches of figured tiger maple comprise the countertop materials.
Photography: Yelena Strokin http://www.houzz.com/pro/yelena-strokin/melangery
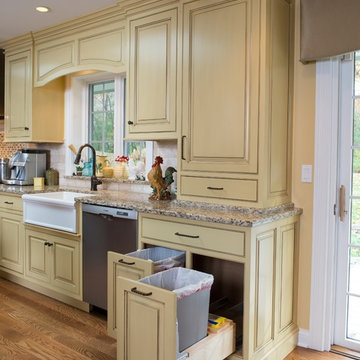
ALEX CLANEY PHOTOGRAPHY
Classic u-shaped kitchen/diner in Chicago with a belfast sink, raised-panel cabinets, yellow cabinets, granite worktops, beige splashback, stone tiled splashback and stainless steel appliances.
Classic u-shaped kitchen/diner in Chicago with a belfast sink, raised-panel cabinets, yellow cabinets, granite worktops, beige splashback, stone tiled splashback and stainless steel appliances.

Basement Georgian kitchen with black limestone, yellow shaker cabinets and open and freestanding kitchen island. War and cherry marble, midcentury accents, leading onto a dining room.
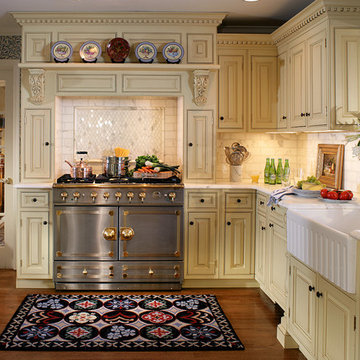
Handcrafted Kuche Cucina cabinets.
Beaded inset cabinet construction.
Hand painted cabinets, in soft yellow, with light brown glazing and very light distressing.
Calacatta Gold white marble counters and backsplash. Calacatta Gold marble mosaic backsplash.
Farm sink.
Stainless CornueFe range by La Cornue.
A spot for the dog in the kitchen
Hearth design kitchen hood
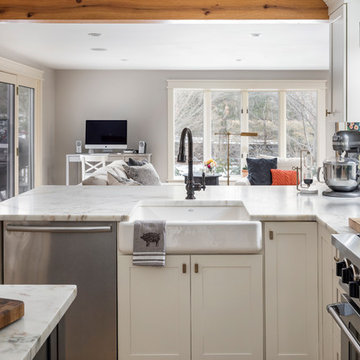
View of the family room in front of the #Kohler white Haven apron front farmhouse sink. Ample counter space makes food prep, serving and clean-up a breeze. Faucet by #Kohler. Countertop is Eureka Danby marble. Range is by #BlueStar.
Photo by Michael P. Lefebvre
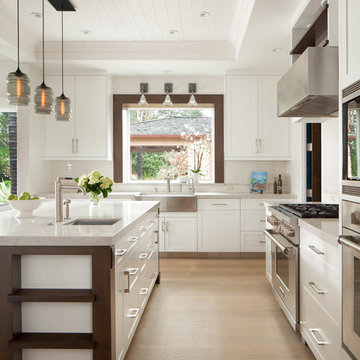
EBHCI
Courtney Heaton Design
John Cinti Design
Rural l-shaped open plan kitchen in San Francisco with a belfast sink, shaker cabinets, yellow cabinets, stainless steel appliances, light hardwood flooring and an island.
Rural l-shaped open plan kitchen in San Francisco with a belfast sink, shaker cabinets, yellow cabinets, stainless steel appliances, light hardwood flooring and an island.

This Florida Gulf home is a project by DIY Network where they asked viewers to design a home and then they built it! Talk about giving a consumer what they want!
We were fortunate enough to have been picked to tile the kitchen--and our tile is everywhere! Using tile from countertop to ceiling is a great way to make a dramatic statement. But it's not the only dramatic statement--our monochromatic Moroccan Fish Scale tile provides a perfect, neutral backdrop to the bright pops of color throughout the kitchen. That gorgeous kitchen island is recycled copper from ships!
Overall, this is one kitchen we wouldn't mind having for ourselves.
Large Moroccan Fish Scale Tile - 130 White
Photos by: Christopher Shane

Rustic, terra cotta tile is used for the backsplash and countertop in this Santa Fe laundry room. Designed by Woods Builders, Santa Fe, NM. Photo: Christopher Martinez Photography
Kitchen with a Belfast Sink and Yellow Cabinets Ideas and Designs
1