Kitchen
Refine by:
Budget
Sort by:Popular Today
1 - 20 of 563 photos
Item 1 of 3
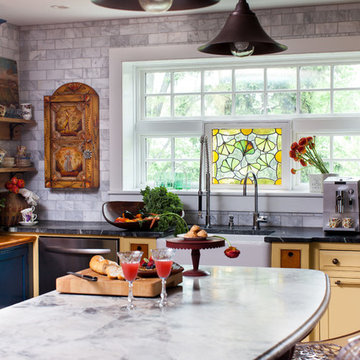
There is no shortage of color in this unfitted farmhouse kitchen.
An interesting material palette including exposed dovetail joinery, marble subway tile and antique German stain glass add to the vertical visual interest throughout.
Vermont marble, soapstone and touches of figured tiger maple comprise the countertop materials.
Photography: Yelena Strokin http://www.houzz.com/pro/yelena-strokin/melangery
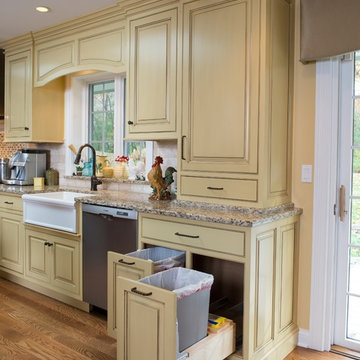
ALEX CLANEY PHOTOGRAPHY
Classic u-shaped kitchen/diner in Chicago with a belfast sink, raised-panel cabinets, yellow cabinets, granite worktops, beige splashback, stone tiled splashback and stainless steel appliances.
Classic u-shaped kitchen/diner in Chicago with a belfast sink, raised-panel cabinets, yellow cabinets, granite worktops, beige splashback, stone tiled splashback and stainless steel appliances.
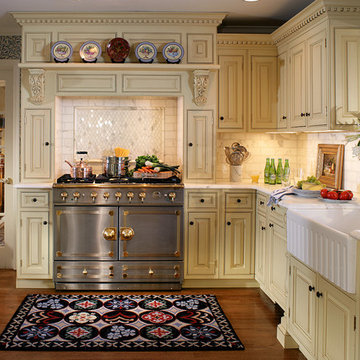
Handcrafted Kuche Cucina cabinets.
Beaded inset cabinet construction.
Hand painted cabinets, in soft yellow, with light brown glazing and very light distressing.
Calacatta Gold white marble counters and backsplash. Calacatta Gold marble mosaic backsplash.
Farm sink.
Stainless CornueFe range by La Cornue.
A spot for the dog in the kitchen
Hearth design kitchen hood

This tiny kitchen located on the Main Line is hidden within an orginal old farmhouse in Gladwyne, Pennsylvania. This gorgeous kitchen is not only charming, it also has very clean modern lines and elements. The clients selected the classic white, painted shaker cabinets from Fabuwood Cabinetry. The selection of all white materials, including a traditional white subway tile, white quartz countertops, and a simple white shaker door style gives this kitchen the sleek, modern style. The old laminate floor was removed to expose the beautiful, orginal hardwood floors that were refinsihed to bring out the more traditional, rustic farmhouse look. Although this kitchen is small, the white cabinets and finishes give the illusion that the space is much larger. This cozy kitchen is elegant, clean and stunning. The design kept the style of the kitchen true to the farmhouse style of the home while also adding a touch of modern to complete the design.

Large traditional u-shaped kitchen/diner in Portland Maine with an integrated sink, raised-panel cabinets, yellow cabinets, granite worktops, grey splashback, stone tiled splashback, stainless steel appliances, slate flooring and an island.
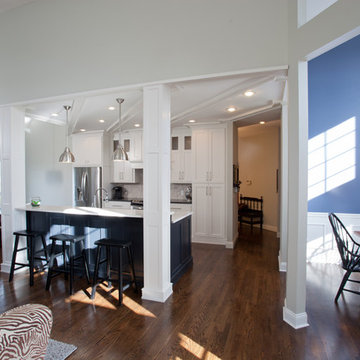
Design ideas for a medium sized traditional galley kitchen/diner in St Louis with shaker cabinets, yellow cabinets, granite worktops, white splashback, stone tiled splashback, stainless steel appliances, dark hardwood flooring, an island, brown floors and a belfast sink.
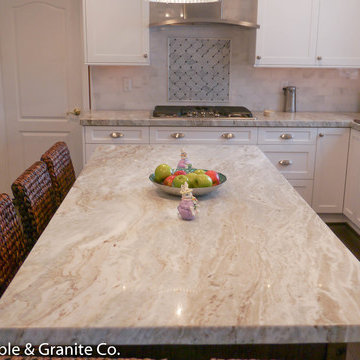
Joey Ganassa
This is an example of a medium sized contemporary l-shaped kitchen/diner in DC Metro with a submerged sink, flat-panel cabinets, yellow cabinets, marble worktops, black splashback, stone tiled splashback, stainless steel appliances, dark hardwood flooring and multiple islands.
This is an example of a medium sized contemporary l-shaped kitchen/diner in DC Metro with a submerged sink, flat-panel cabinets, yellow cabinets, marble worktops, black splashback, stone tiled splashback, stainless steel appliances, dark hardwood flooring and multiple islands.
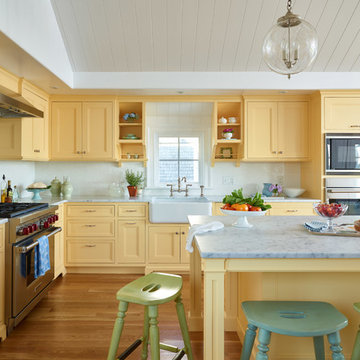
Design ideas for a coastal kitchen/diner in Boston with a belfast sink, yellow cabinets, marble worktops, white splashback, stone tiled splashback, integrated appliances, light hardwood flooring, an island, white worktops and recessed-panel cabinets.
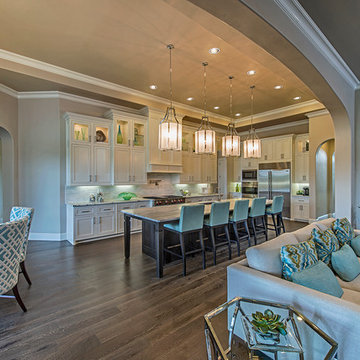
The luxurious and open family room is seamlessly connected with the elegant gourmet kitchen with center island and butler’s pantry connected to the formal dining room.
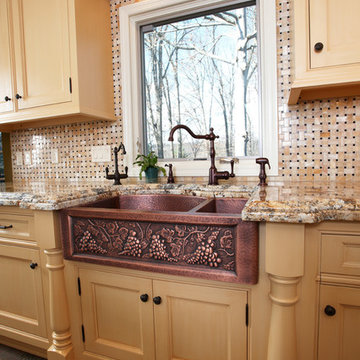
Light Hammered Copper Farm Sink
Design ideas for a large classic kitchen in New York with a belfast sink, recessed-panel cabinets, yellow cabinets, granite worktops, multi-coloured splashback, stone tiled splashback, slate flooring and an island.
Design ideas for a large classic kitchen in New York with a belfast sink, recessed-panel cabinets, yellow cabinets, granite worktops, multi-coloured splashback, stone tiled splashback, slate flooring and an island.
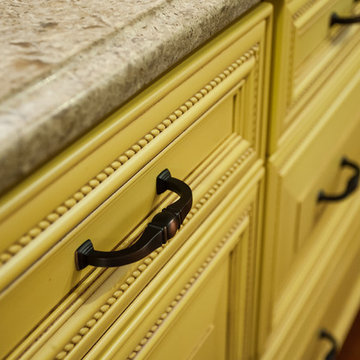
Stephen R. in York, PA wanted to add some light and color to his dull, outdated kitchen. We removed a soffit and added new custom DeWils cabinetry in a Jaurez Flower painted finish with glaze. A Cambria quartz countertop was installed in Linwood. A neutral tile backsplash was added to complete the look. What a bright and cheery place to spend time with family and friends!
Elliot Quintin
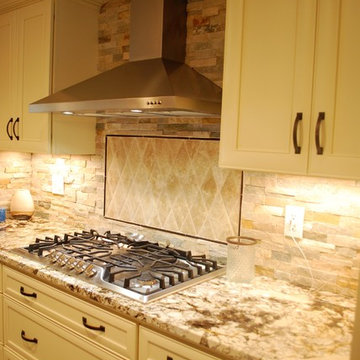
Large classic kitchen/diner in Cleveland with a submerged sink, recessed-panel cabinets, yellow cabinets, granite worktops, beige splashback, stone tiled splashback, stainless steel appliances, medium hardwood flooring, an island and brown floors.

Nat Rea
Photo of a medium sized farmhouse l-shaped kitchen pantry in Boston with a submerged sink, shaker cabinets, yellow cabinets, wood worktops, brown splashback, stone tiled splashback, stainless steel appliances, medium hardwood flooring, an island and brown floors.
Photo of a medium sized farmhouse l-shaped kitchen pantry in Boston with a submerged sink, shaker cabinets, yellow cabinets, wood worktops, brown splashback, stone tiled splashback, stainless steel appliances, medium hardwood flooring, an island and brown floors.
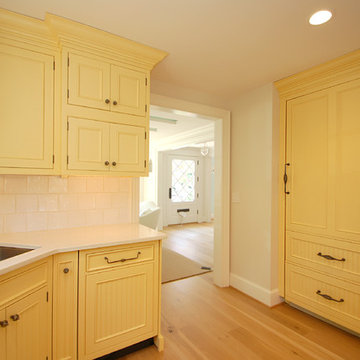
This cheerful Spring Lake New Jersey kitchen is featuring Jasmine Essex recessed beaded Wood-Mode Custom Cabinetry with white Caesarstone Engineered Quartz countertops surrounding the perimeter accompanied by a distressed walnut wood top for the island focal point.
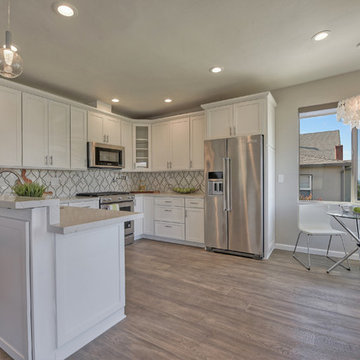
After photo of kitchen remodel
This is an example of a medium sized contemporary u-shaped open plan kitchen in San Diego with a submerged sink, shaker cabinets, yellow cabinets, quartz worktops, grey splashback, stone tiled splashback, stainless steel appliances, light hardwood flooring, no island, grey floors and white worktops.
This is an example of a medium sized contemporary u-shaped open plan kitchen in San Diego with a submerged sink, shaker cabinets, yellow cabinets, quartz worktops, grey splashback, stone tiled splashback, stainless steel appliances, light hardwood flooring, no island, grey floors and white worktops.
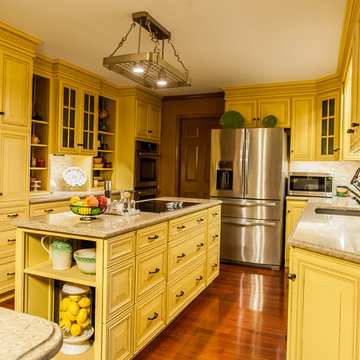
Stephen R. in York, PA wanted to add some light and color to his dull, outdated kitchen. We removed a soffit and added new custom DeWils cabinetry in a Jaurez Flower painted finish with glaze. A Cambria quartz countertop was installed in Linwood. A neutral tile backsplash was added to complete the look. What a bright and cheery place to spend time with family and friends!
Elliot Quintin

Expansive contemporary l-shaped enclosed kitchen in Hamburg with flat-panel cabinets, an island, a built-in sink, yellow cabinets, brown splashback, stone tiled splashback, integrated appliances and medium hardwood flooring.
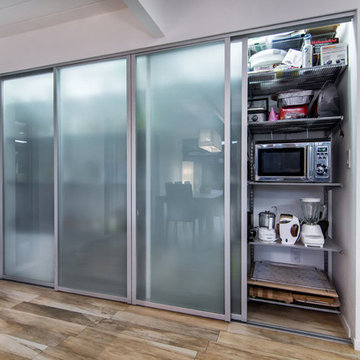
Inspiration for a small modern galley kitchen/diner in San Francisco with a single-bowl sink, flat-panel cabinets, yellow cabinets, composite countertops, stainless steel appliances, metallic splashback, stone tiled splashback and porcelain flooring.
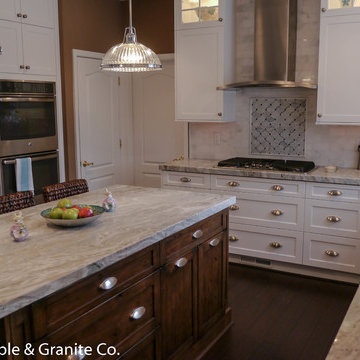
Joey Ganassa
Inspiration for a medium sized contemporary l-shaped kitchen/diner in DC Metro with a submerged sink, flat-panel cabinets, yellow cabinets, marble worktops, black splashback, stone tiled splashback, stainless steel appliances, dark hardwood flooring and multiple islands.
Inspiration for a medium sized contemporary l-shaped kitchen/diner in DC Metro with a submerged sink, flat-panel cabinets, yellow cabinets, marble worktops, black splashback, stone tiled splashback, stainless steel appliances, dark hardwood flooring and multiple islands.
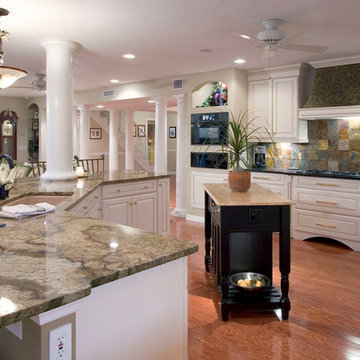
The 8' ceiling was limiting, due to the 2nd story above. The Right hand column at the main island hides a structural post carrying the entire 2nd floor. It allowed us to open 32' of clear span across the new kitchen & family rooms creating a truly "Great Room" area. Note the view through the far columns show the opening of the Dining room & Foyer after removing those walls. Once again some of these columns were structural and supporting the 2nd floor system. Great view of the Custom site built hood over the cooktop. Owner's did the faux finishing. It's wonderful to have Clients that are creative.
1