Kitchen with Yellow Floors and White Worktops Ideas and Designs
Refine by:
Budget
Sort by:Popular Today
221 - 240 of 1,698 photos
Item 1 of 3
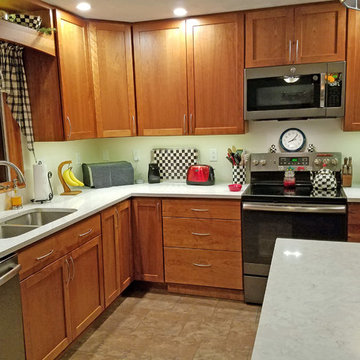
The warm Cherry cabinets with the shaker-style straight lines, work well with the black-and-white motif in the kitchen, the checkerboards of the teapot, jars, and serving tray. Splashes of red and yellow on the counter add visual appeal.
Kitchen designer, Stacey Young, Ithaca HEP Sales
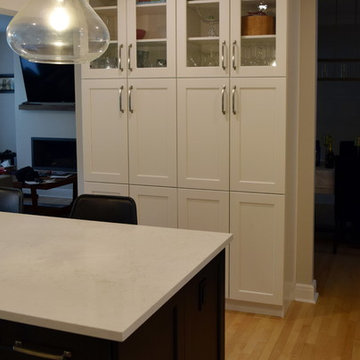
The Cabinet Connection
Inspiration for a medium sized traditional u-shaped kitchen/diner in Ottawa with a submerged sink, shaker cabinets, white cabinets, engineered stone countertops, white splashback, metro tiled splashback, black appliances, light hardwood flooring, an island, yellow floors and white worktops.
Inspiration for a medium sized traditional u-shaped kitchen/diner in Ottawa with a submerged sink, shaker cabinets, white cabinets, engineered stone countertops, white splashback, metro tiled splashback, black appliances, light hardwood flooring, an island, yellow floors and white worktops.
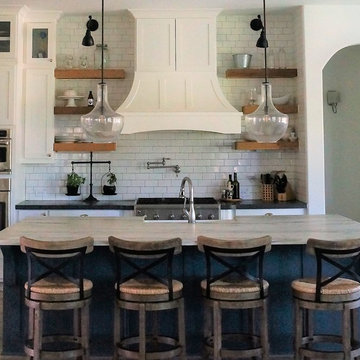
Medium sized farmhouse galley open plan kitchen in Other with a belfast sink, shaker cabinets, blue cabinets, marble worktops, white splashback, metro tiled splashback, stainless steel appliances, light hardwood flooring, an island, yellow floors and white worktops.
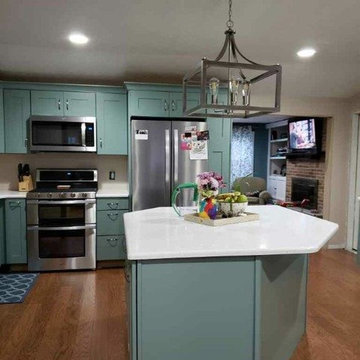
This custom Mint Blue colored kitchen was recently remodeled in Depew, NY! The cabinets come from a company called Mid Continent who can make custom colored cabinets using Sherwin Williams paint colors!
Mint Blue cabinets are topped with a soft white Solid Surface countertop. This kitchen features stainless steel appliances and cute accent decor! This kitchen even fits a large angled island with enough overhang for bar seating!
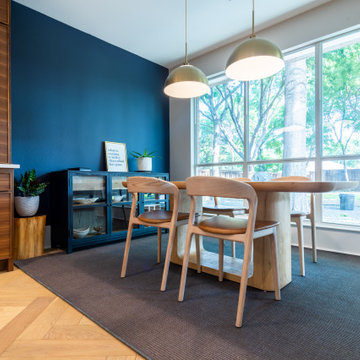
Both the design and construction teams put their heart into making sure we worked with the client to achieve this gorgeous vision. The client was sensitive to both aesthetic and functionality goals, so we set out to improve their old, dated cramped kitchen, with an open concept that facilitates cooking workflow, and dazzles the eye with its mid century modern design. One of their biggest items was their need for increased storage space. We certainly achieved that with ample cabinet space and doubling their pantry space.
The 13 foot waterfall island is the centerpiece, which is heavily utilized for cooking, eating, playing board games and hanging out. The pantry behind the walnut doors used to be the fridge space, and there's an extra pantry now to the left of the current fridge. We moved the sink from the counter to the island, which really helped workflow (we created triangle between cooktop, sink and fridge/pantry 2). To make the cabinets flow linearly at the top we moved and replaced the window. The beige paint is called alpaca from Sherwin Williams and the blue is charcoal blue from sw.
Everything was carefully selected, from the horizontal grain on the walnut cabinets, to the subtly veined white quartz from Arizona tile, to the black glass paneled luxury hood from Futuro Futuro. The pendants and chandelier are from West Elm. The flooring is from karastan; a gorgeous engineered, white oak in herringbone pattern. The recessed lights are decorative from Lumens. The pulls are antique brass from plank hardware (in London). We sourced the door handles and cooktop (Empava) from Houzz. The faucet is Rohl and the sink is Bianco.
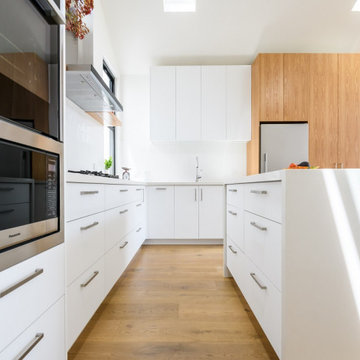
Modern, Light & Bright. Clean & Straight lines run throughout the whole kitchen space and the timber feature adds an element of organic warmth.
The Caesarstone 'White Shimmer' benchtops complimented the Polytec Legato 'Crisp White' cabinetry, while the beautiful feature timber veneer pantry in 'American Oak' breaks up the white and ties into the dining table.
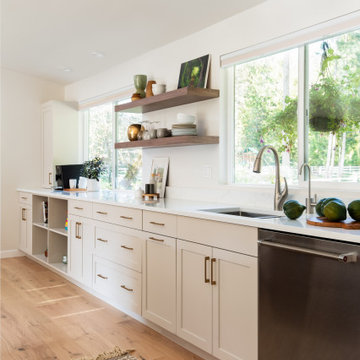
Large contemporary single-wall open plan kitchen in Seattle with a double-bowl sink, shaker cabinets, grey cabinets, engineered stone countertops, white splashback, stainless steel appliances, light hardwood flooring, an island, yellow floors and white worktops.
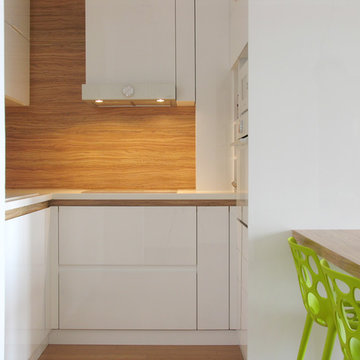
Abovus
Photo of a medium sized contemporary u-shaped kitchen/diner in Other with a single-bowl sink, flat-panel cabinets, white cabinets, laminate countertops, multi-coloured splashback, wood splashback, white appliances, bamboo flooring, a breakfast bar, yellow floors and white worktops.
Photo of a medium sized contemporary u-shaped kitchen/diner in Other with a single-bowl sink, flat-panel cabinets, white cabinets, laminate countertops, multi-coloured splashback, wood splashback, white appliances, bamboo flooring, a breakfast bar, yellow floors and white worktops.
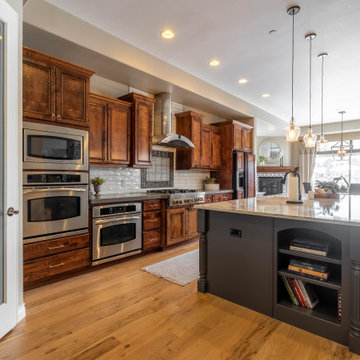
Arise Refinished the cabinets, hardwood floors, countertops, backsplash, sink, and fireplaces design.
Photo of a medium sized farmhouse single-wall kitchen/diner in Denver with a double-bowl sink, raised-panel cabinets, medium wood cabinets, quartz worktops, white splashback, ceramic splashback, stainless steel appliances, light hardwood flooring, an island, yellow floors, white worktops and a coffered ceiling.
Photo of a medium sized farmhouse single-wall kitchen/diner in Denver with a double-bowl sink, raised-panel cabinets, medium wood cabinets, quartz worktops, white splashback, ceramic splashback, stainless steel appliances, light hardwood flooring, an island, yellow floors, white worktops and a coffered ceiling.
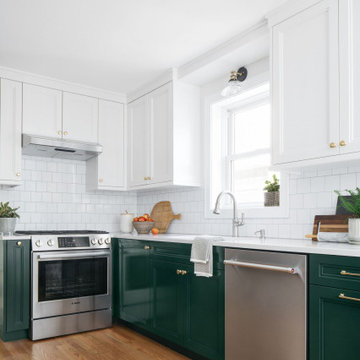
Small classic galley enclosed kitchen in Chicago with a submerged sink, shaker cabinets, green cabinets, engineered stone countertops, white splashback, metro tiled splashback, stainless steel appliances, light hardwood flooring, no island, yellow floors and white worktops.
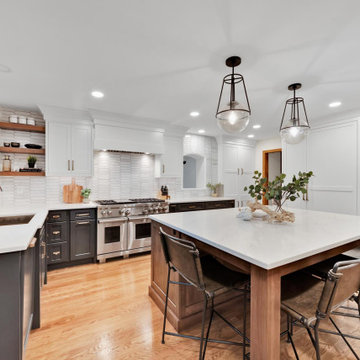
A transitional L-shaped kitchen addition with a brick pickett backsplash and a large island.
Photo of an expansive classic l-shaped kitchen/diner in Columbus with a submerged sink, all styles of cabinet, grey cabinets, quartz worktops, white splashback, brick splashback, stainless steel appliances, light hardwood flooring, an island, yellow floors and white worktops.
Photo of an expansive classic l-shaped kitchen/diner in Columbus with a submerged sink, all styles of cabinet, grey cabinets, quartz worktops, white splashback, brick splashback, stainless steel appliances, light hardwood flooring, an island, yellow floors and white worktops.
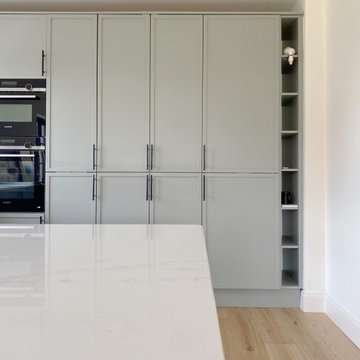
Kitchen and casual living space
Medium sized scandi l-shaped open plan kitchen in Other with a belfast sink, shaker cabinets, green cabinets, quartz worktops, white splashback, black appliances, medium hardwood flooring, an island, yellow floors and white worktops.
Medium sized scandi l-shaped open plan kitchen in Other with a belfast sink, shaker cabinets, green cabinets, quartz worktops, white splashback, black appliances, medium hardwood flooring, an island, yellow floors and white worktops.
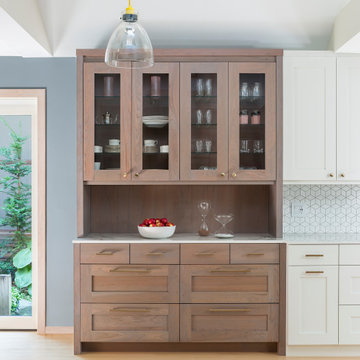
This large cherrywood hutch with a driftwood stain feels like a separate furniture piece yet it flows smoothly into the the counter space of the kitchen.
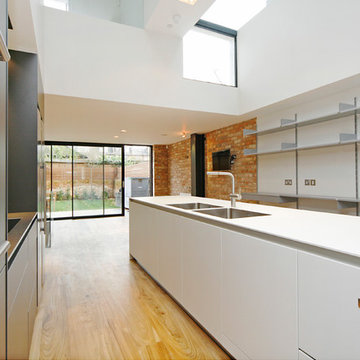
Removed all walls from ground floor to creat kitchen living space.
Large contemporary galley kitchen/diner in London with a built-in sink, flat-panel cabinets, white cabinets, composite countertops, white splashback, glass sheet splashback, integrated appliances, light hardwood flooring, an island, yellow floors and white worktops.
Large contemporary galley kitchen/diner in London with a built-in sink, flat-panel cabinets, white cabinets, composite countertops, white splashback, glass sheet splashback, integrated appliances, light hardwood flooring, an island, yellow floors and white worktops.
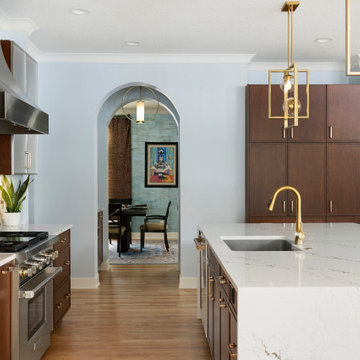
These homeowners love to entertain and bake. The homeowners requested their new kitchen to include a single oven, speed oven, and a 36” range with a 3rd oven to accommodate hosting large family gatherings and parties. A built-in 42” fridge holds plenty of food; the 36” gas range has a griddle in the center for pancakes and smash burgers. The range is crowned with a custom Vent-A-Hood range hood with 2 different stainless-steel finishes.
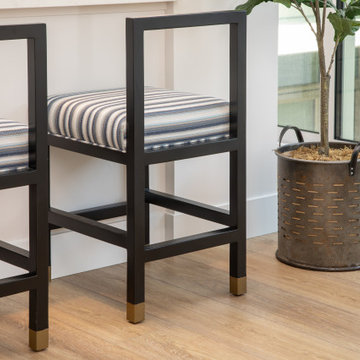
Sutton Signature from the Modin Rigid LVP Collection: Refined yet natural. A white wire-brush gives the natural wood tone a distinct depth, lending it to a variety of spaces.
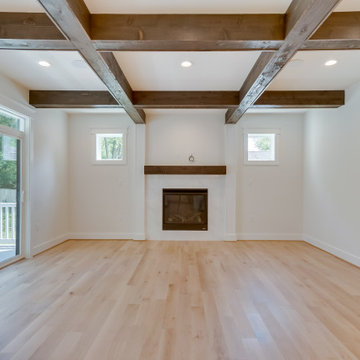
Masterful design and elegance, quality craftsmanship, and~Smart Home Features. Over 5,300 square feet of living space on a fantastic 8400 sq ft flat lot in Green Tree Manor! Entertainers Kitchen with stacked cabinetry, butlers pantry, Quartz countertop with huge waterfall island and Viking Appliances. Gorgeous stained cedar beams in the family room along with a gas fireplace. Private Office/Playroom off the family room. Dining Room with board and batten chair rail. Fantastic Mud-Room off the garage. The upper floor includes the Master Suite with Tray Ceiling, 2 Walk-In Closets, a luxurious bath with dual vanities, a soaking tub, and a huge glass-enclosed shower. 3 additional large bedrooms with en-suite bathrooms. Upper-level laundry room and bonus room, great for a second home office, homework space, etc. Fully tiled Lower Level with extra tall ceilings, enormous rec-room, additional bedroom/guest room and full bath along with a Bonus room perfect for a home-gym or extra storage. 6" wide plank hardwood floors and craftsman style finishes throughout. Fully pre-wired for home audio, 2 security cameras, and enhanced wifi to strengthen signal throughout the house.
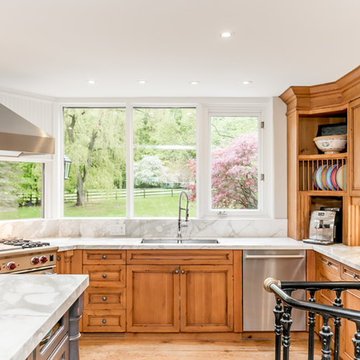
Design ideas for a medium sized farmhouse l-shaped kitchen/diner in Toronto with a submerged sink, recessed-panel cabinets, medium wood cabinets, marble worktops, white splashback, marble splashback, stainless steel appliances, light hardwood flooring, an island, yellow floors and white worktops.
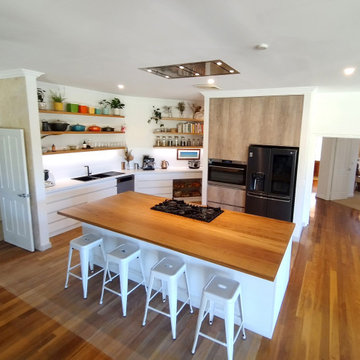
Creating this light, open inviting kitchen required a complete overhaul of the dark and enclosed feeling original space. we removed walls, bulkheads, added new walls to achieve an open area which nonetheless has a large walk-in pantry behind the oven/fridge. Beth likes Bali style interiors which we took as a cue for the colour/material/ finish choices. Solid tasmanian timber island bench top and floating shelving, sealed in Kunos from Livos gives a warm honey stain finish which is completely plant based. Chalk finish boards coupled with absolute matt cabinetry complements well. We also organised new floors where required (note the colour difference) which since has been all sanded back and "invisible" finished. to keep the vista unencumbered we also installed a recessed cassette range hood
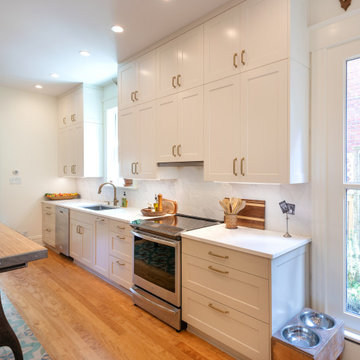
The kitchen cabinets are a subtle two-tone color scheme that brings out the veining in the quartz. The upper cabinets are Benjamin Moore Simply White and lowers are Sherwin Williams Subtle Beige. The Bosch pullout range hood is very subtle, about an inch and a half of stainless steel shows over the GE induction range. In an upgrade to typical subway tile, Fireclay Tile picket tiles are done in a braid pattern.
Kitchen with Yellow Floors and White Worktops Ideas and Designs
12