Kitchen
Refine by:
Budget
Sort by:Popular Today
81 - 100 of 150 photos
Item 1 of 3
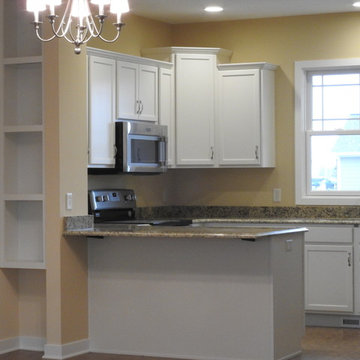
This kitchen is equipped with Maytag appliances, Granite counter tops and Homecrest maple painted cabinets. Notice the built in, an extra special touch done in most Matt Lancia Signature Homes.
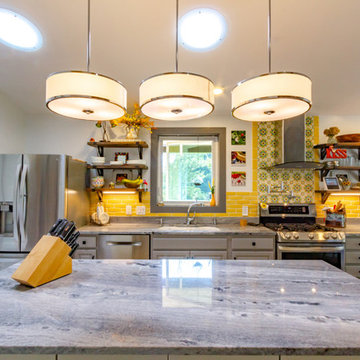
Formerly L-shaped, this kitchen now extends into the dining room that was created by removing a wall. Existing cabinets were re-purposed, and painted gray, and extended into the dining area. A new island was built for extra seating and serving space.
Photos by Tyler Merkel Photography
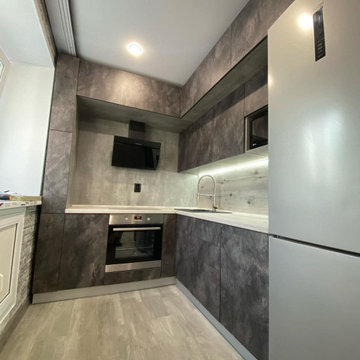
Получите уникальную и современную кухню с этой встроенной черной угловой кухней в стиле лофт. Темный и стильный черный цвет добавит нотку изысканности любому пространству. Несмотря на свои узкие и небольшие размеры, эта кухня оснащена удобным шкафом для хранения бутылок. Создайте модную и функциональную кухню с этой черной угловой кухней в стиле лофт.
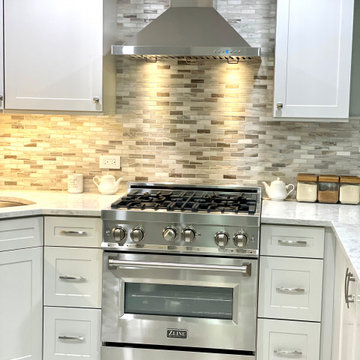
White shaker doors, Stainless Steel appliances, Cambria Quartz ountertop
Design ideas for a medium sized contemporary u-shaped kitchen in New York with a built-in sink, shaker cabinets, white cabinets, engineered stone countertops, yellow splashback, ceramic splashback, stainless steel appliances, laminate floors, an island, grey floors and white worktops.
Design ideas for a medium sized contemporary u-shaped kitchen in New York with a built-in sink, shaker cabinets, white cabinets, engineered stone countertops, yellow splashback, ceramic splashback, stainless steel appliances, laminate floors, an island, grey floors and white worktops.
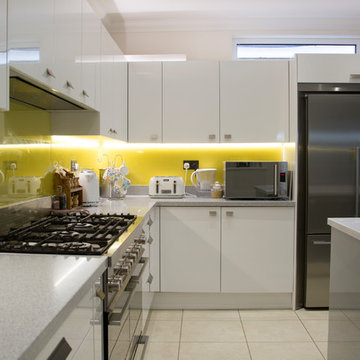
Inspiration for a large modern l-shaped kitchen/diner in Essex with an integrated sink, flat-panel cabinets, composite countertops, yellow splashback, glass sheet splashback, stainless steel appliances, laminate floors, an island, grey floors and multicoloured worktops.
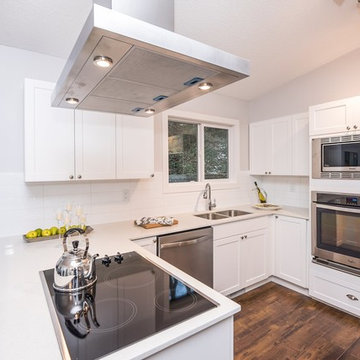
Design ideas for a medium sized traditional u-shaped open plan kitchen in Vancouver with a double-bowl sink, shaker cabinets, white cabinets, engineered stone countertops, yellow splashback, metro tiled splashback, stainless steel appliances, laminate floors, a breakfast bar and brown floors.
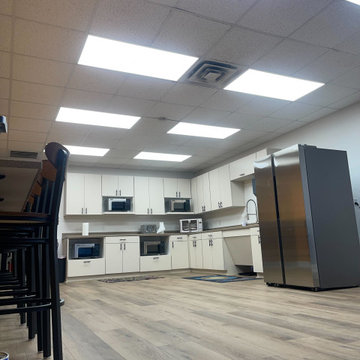
The Break Room Remodeling Project for Emerson Company aimed to transform the existing break room into a modern, functional, and aesthetically pleasing space. The comprehensive renovation included countertop replacement, flooring installation, cabinet refurbishment, and a fresh coat of paint. The goal was to create an inviting and comfortable environment that enhanced employee well-being, fostered collaboration, and aligned with Emerson Company's image.
Scope of Work:
Countertop Replacement, Flooring Installation, Cabinet Refurbishment, Painting, Lighting Enhancement, Furniture and Fixtures, Design and Layout, Timeline and Project Management
Benefits and Outcomes:
Enhanced Employee Experience, Improved Productivity, Enhanced Company Image, Higher Retention Rates
The Break Room Remodeling Project at Emerson Company successfully elevated the break room into a modern and functional space that aligned with the company's values and enhanced the overall work environment.
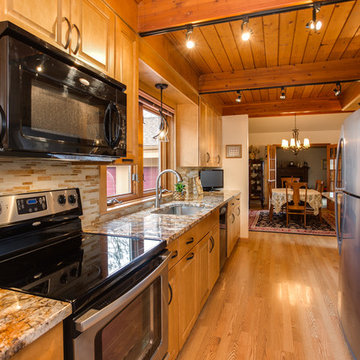
Tony Chabot - photographer
Photo of a small classic galley kitchen/diner in Providence with a submerged sink, raised-panel cabinets, medium wood cabinets, granite worktops, yellow splashback, glass tiled splashback, black appliances, laminate floors and a breakfast bar.
Photo of a small classic galley kitchen/diner in Providence with a submerged sink, raised-panel cabinets, medium wood cabinets, granite worktops, yellow splashback, glass tiled splashback, black appliances, laminate floors and a breakfast bar.
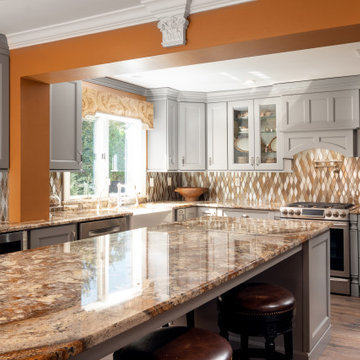
Large traditional l-shaped enclosed kitchen in New York with a belfast sink, recessed-panel cabinets, grey cabinets, granite worktops, yellow splashback, glass tiled splashback, stainless steel appliances, laminate floors, an island, brown floors and yellow worktops.
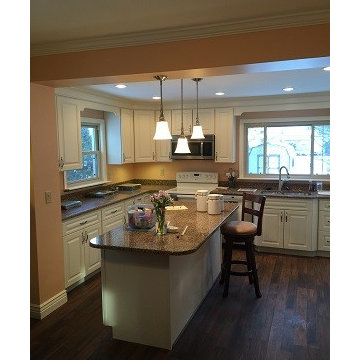
Design ideas for a large classic l-shaped kitchen/diner in Other with a submerged sink, raised-panel cabinets, white cabinets, engineered stone countertops, yellow splashback, white appliances, laminate floors, an island and brown floors.
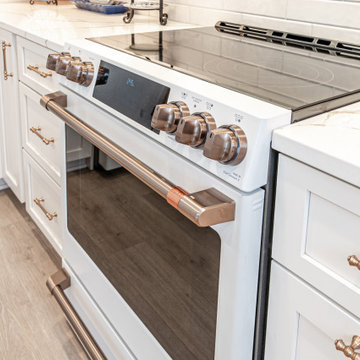
The range seamlessly integrates into the kitchen.
This is an example of a medium sized classic u-shaped kitchen/diner in Milwaukee with a belfast sink, recessed-panel cabinets, white cabinets, engineered stone countertops, yellow splashback, ceramic splashback, white appliances, laminate floors, an island, brown floors and white worktops.
This is an example of a medium sized classic u-shaped kitchen/diner in Milwaukee with a belfast sink, recessed-panel cabinets, white cabinets, engineered stone countertops, yellow splashback, ceramic splashback, white appliances, laminate floors, an island, brown floors and white worktops.

The Break Room Remodeling Project for Emerson Company aimed to transform the existing break room into a modern, functional, and aesthetically pleasing space. The comprehensive renovation included countertop replacement, flooring installation, cabinet refurbishment, and a fresh coat of paint. The goal was to create an inviting and comfortable environment that enhanced employee well-being, fostered collaboration, and aligned with Emerson Company's image.
Scope of Work:
Countertop Replacement, Flooring Installation, Cabinet Refurbishment, Painting, Lighting Enhancement, Furniture and Fixtures, Design and Layout, Timeline and Project Management
Benefits and Outcomes:
Enhanced Employee Experience, Improved Productivity, Enhanced Company Image, Higher Retention Rates
The Break Room Remodeling Project at Emerson Company successfully elevated the break room into a modern and functional space that aligned with the company's values and enhanced the overall work environment.
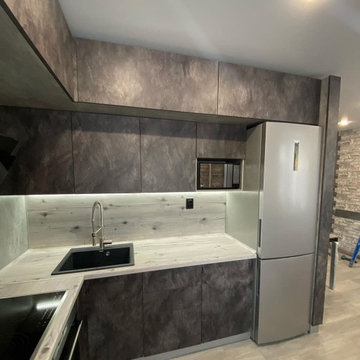
Получите уникальную и современную кухню с этой встроенной черной угловой кухней в стиле лофт. Темный и стильный черный цвет добавит нотку изысканности любому пространству. Несмотря на свои узкие и небольшие размеры, эта кухня оснащена удобным шкафом для хранения бутылок. Создайте модную и функциональную кухню с этой черной угловой кухней в стиле лофт.
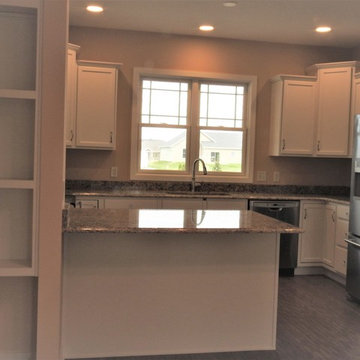
This kitchen is equipped with Maytag appliances, Granite counter tops and Homecrest maple painted cabinets. Notice the built in, an extra special touch done in most Matt Lancia Signature Homes.
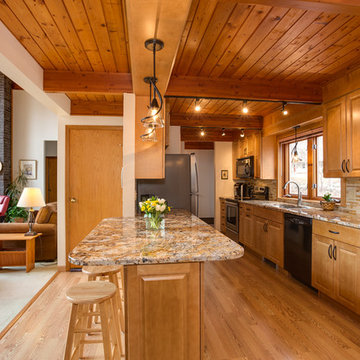
Tony Chabot - photographer
Small classic galley kitchen/diner in Providence with a submerged sink, raised-panel cabinets, medium wood cabinets, granite worktops, yellow splashback, glass tiled splashback, black appliances, laminate floors and a breakfast bar.
Small classic galley kitchen/diner in Providence with a submerged sink, raised-panel cabinets, medium wood cabinets, granite worktops, yellow splashback, glass tiled splashback, black appliances, laminate floors and a breakfast bar.
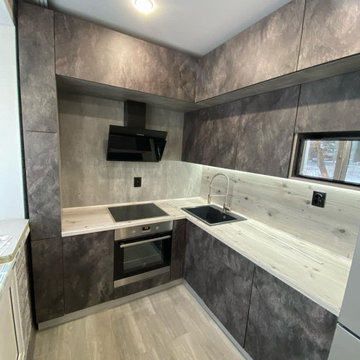
Получите уникальную и современную кухню с этой встроенной черной угловой кухней в стиле лофт. Темный и стильный черный цвет добавит нотку изысканности любому пространству. Несмотря на свои узкие и небольшие размеры, эта кухня оснащена удобным шкафом для хранения бутылок. Создайте модную и функциональную кухню с этой черной угловой кухней в стиле лофт.
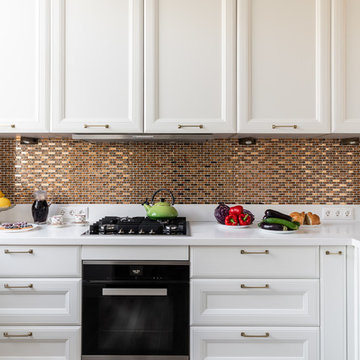
фотограф: Василий Буланов
Design ideas for a medium sized classic l-shaped enclosed kitchen in Moscow with a submerged sink, raised-panel cabinets, white cabinets, composite countertops, yellow splashback, mosaic tiled splashback, stainless steel appliances, laminate floors, beige floors and white worktops.
Design ideas for a medium sized classic l-shaped enclosed kitchen in Moscow with a submerged sink, raised-panel cabinets, white cabinets, composite countertops, yellow splashback, mosaic tiled splashback, stainless steel appliances, laminate floors, beige floors and white worktops.
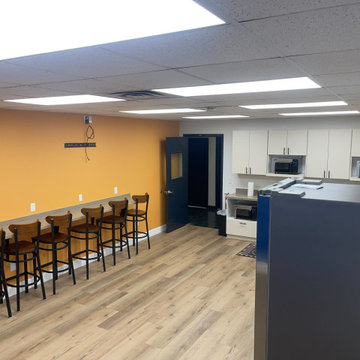
The Break Room Remodeling Project for Emerson Company aimed to transform the existing break room into a modern, functional, and aesthetically pleasing space. The comprehensive renovation included countertop replacement, flooring installation, cabinet refurbishment, and a fresh coat of paint. The goal was to create an inviting and comfortable environment that enhanced employee well-being, fostered collaboration, and aligned with Emerson Company's image.
Scope of Work:
Countertop Replacement, Flooring Installation, Cabinet Refurbishment, Painting, Lighting Enhancement, Furniture and Fixtures, Design and Layout, Timeline and Project Management
Benefits and Outcomes:
Enhanced Employee Experience, Improved Productivity, Enhanced Company Image, Higher Retention Rates
The Break Room Remodeling Project at Emerson Company successfully elevated the break room into a modern and functional space that aligned with the company's values and enhanced the overall work environment.
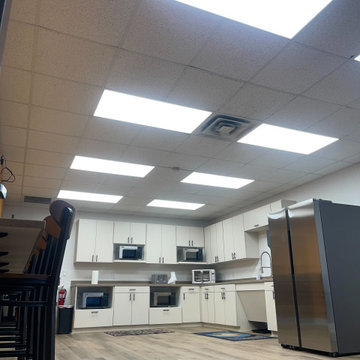
The Break Room Remodeling Project for Emerson Company aimed to transform the existing break room into a modern, functional, and aesthetically pleasing space. The comprehensive renovation included countertop replacement, flooring installation, cabinet refurbishment, and a fresh coat of paint. The goal was to create an inviting and comfortable environment that enhanced employee well-being, fostered collaboration, and aligned with Emerson Company's image.
Scope of Work:
Countertop Replacement, Flooring Installation, Cabinet Refurbishment, Painting, Lighting Enhancement, Furniture and Fixtures, Design and Layout, Timeline and Project Management
Benefits and Outcomes:
Enhanced Employee Experience, Improved Productivity, Enhanced Company Image, Higher Retention Rates
The Break Room Remodeling Project at Emerson Company successfully elevated the break room into a modern and functional space that aligned with the company's values and enhanced the overall work environment.
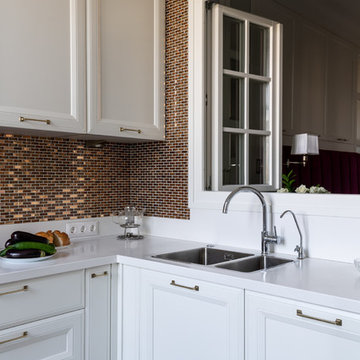
фотограф: Василий Буланов
This is an example of a medium sized traditional l-shaped enclosed kitchen in Moscow with a submerged sink, raised-panel cabinets, white cabinets, composite countertops, yellow splashback, mosaic tiled splashback, stainless steel appliances, laminate floors, beige floors and white worktops.
This is an example of a medium sized traditional l-shaped enclosed kitchen in Moscow with a submerged sink, raised-panel cabinets, white cabinets, composite countertops, yellow splashback, mosaic tiled splashback, stainless steel appliances, laminate floors, beige floors and white worktops.
5