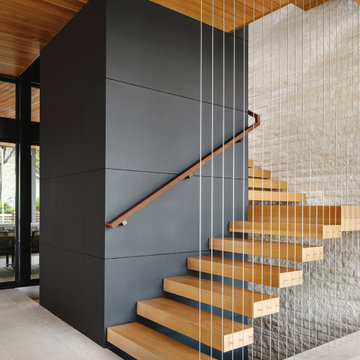L-shaped and U-shaped Staircase Ideas and Designs
Refine by:
Budget
Sort by:Popular Today
1 - 20 of 47,468 photos
Item 1 of 3

Stairway
Inspiration for an eclectic painted wood u-shaped wood railing staircase in Glasgow with painted wood risers and wainscoting.
Inspiration for an eclectic painted wood u-shaped wood railing staircase in Glasgow with painted wood risers and wainscoting.
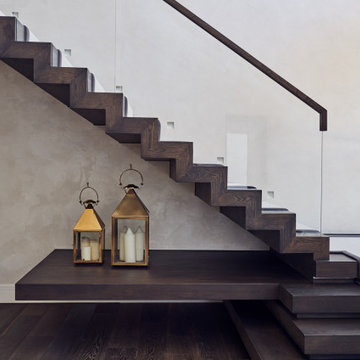
Design ideas for a large contemporary carpeted l-shaped glass railing staircase in London with carpeted risers.

Design ideas for a small classic wood l-shaped mixed railing staircase in DC Metro with painted wood risers.

Entry way with a collection of contemporary painting and sculpture; Photo by Lee Lormand
Medium sized contemporary wood u-shaped mixed railing staircase in Dallas with painted wood risers.
Medium sized contemporary wood u-shaped mixed railing staircase in Dallas with painted wood risers.

Photography by Brad Knipstein
Inspiration for a large traditional wood l-shaped metal railing staircase in San Francisco with wood risers.
Inspiration for a large traditional wood l-shaped metal railing staircase in San Francisco with wood risers.

Ryan Gamma
Design ideas for a large modern wood u-shaped mixed railing staircase in Tampa with open risers.
Design ideas for a large modern wood u-shaped mixed railing staircase in Tampa with open risers.
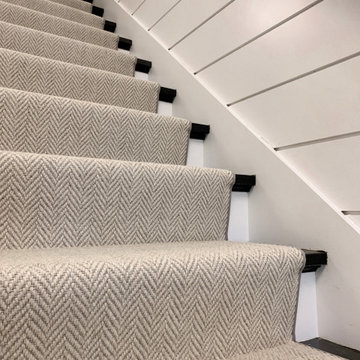
A herringbone carpet that everyone loves. This is Momeni, Heatherly, in the color Cashmere. This is a flat weave wool that is durable while being stylish! The homeowner worked with Interior Designer, Jessica Klein of @ohidesignblog to make this stair and hallway runner come to life! DM us for more information on how to get this carpet into your home!

Architecture & Interiors: Studio Esteta
Photography: Sean Fennessy
Located in an enviable position within arm’s reach of a beach pier, the refurbishment of Coastal Beach House references the home’s coastal context and pays homage to it’s mid-century bones. “Our client’s brief sought to rejuvenate the double storey residence, whilst maintaining the existing building footprint”, explains Sarah Cosentino, director of Studio Esteta.
As the orientation of the original dwelling already maximized the coastal aspect, the client engaged Studio Esteta to tailor the spatial arrangement to better accommodate their love for entertaining with minor modifications.
“In response, our design seeks to be in synergy with the mid-century character that presented, emphasizing its stylistic significance to create a light-filled, serene and relaxed interior that feels wholly connected to the adjacent bay”, Sarah explains.
The client’s deep appreciation of the mid-century design aesthetic also called for original details to be preserved or used as reference points in the refurbishment. Items such as the unique wall hooks were repurposed and a light, tactile palette of natural materials was adopted. The neutral backdrop allowed space for the client’s extensive collection of art and ceramics and avoided distracting from the coastal views.

Main stairwell at Weston Modern project. Architect: Stern McCafferty.
Design ideas for a large modern wood u-shaped staircase in Boston with open risers and feature lighting.
Design ideas for a large modern wood u-shaped staircase in Boston with open risers and feature lighting.
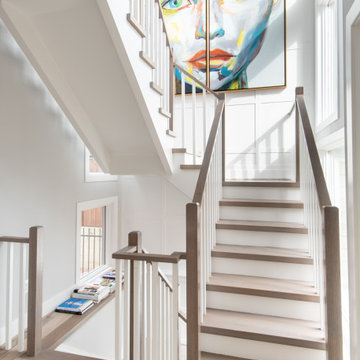
Traditional wood u-shaped wood railing staircase in DC Metro with painted wood risers.
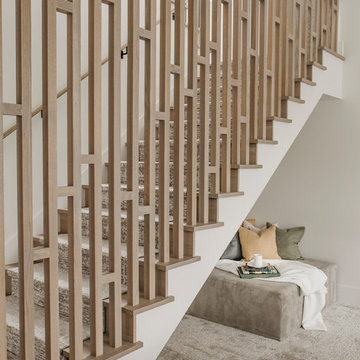
An Indoor Lady
Medium sized contemporary carpeted u-shaped wood railing staircase in Austin with carpeted risers.
Medium sized contemporary carpeted u-shaped wood railing staircase in Austin with carpeted risers.

Converted a tired two-flat into a transitional single family home. The very narrow staircase was converted to an ample, bright u-shape staircase, the first floor and basement were opened for better flow, the existing second floor bedrooms were reconfigured and the existing second floor kitchen was converted to a master bath. A new detached garage was added in the back of the property.
Architecture and photography by Omar Gutiérrez, Architect
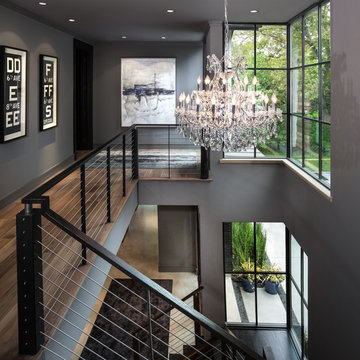
Jenn Baker
This is an example of a medium sized contemporary wood u-shaped staircase in Dallas.
This is an example of a medium sized contemporary wood u-shaped staircase in Dallas.

Inspiration for a medium sized traditional wood l-shaped wood railing staircase in San Francisco with wood risers and wainscoting.
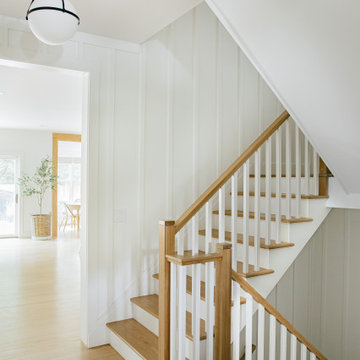
Design ideas for a large nautical wood l-shaped wood railing staircase in Other with painted wood risers and panelled walls.
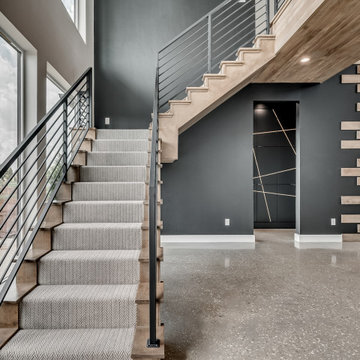
Photo of a large classic carpeted l-shaped metal railing staircase in Oklahoma City with wood risers.
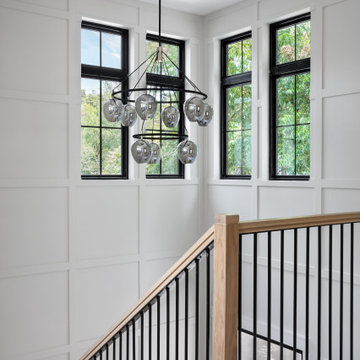
Two story entry foyer with high windows and staircase.
Design ideas for a rural l-shaped wood railing staircase in Austin.
Design ideas for a rural l-shaped wood railing staircase in Austin.
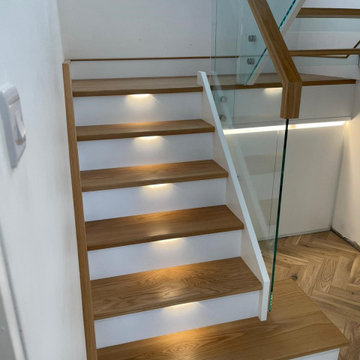
New Oak and White closed string staircase. The first section has white closed risers with tread lighting to create that floating effect but enabling our client to have storage behind it. The top section is open riser with glass sub-risers to allow the natural light to flood through to the hall way from the large window on the half landing.
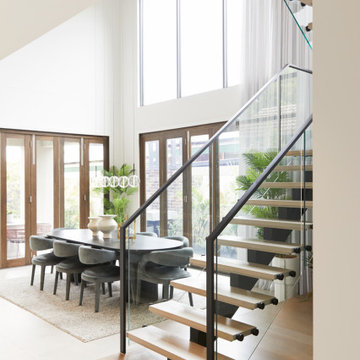
Combining beautiful elements such as Victorian Ash treads with a glass balustrade and contemporary black steel handrail, Jasper Road is both an elegant exponent of craft as well as a bold feature.
L-shaped and U-shaped Staircase Ideas and Designs
1
