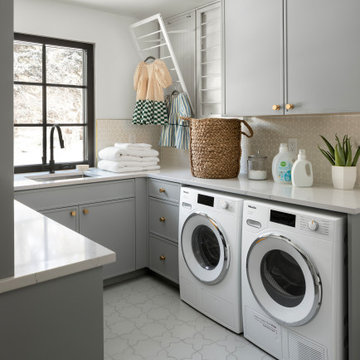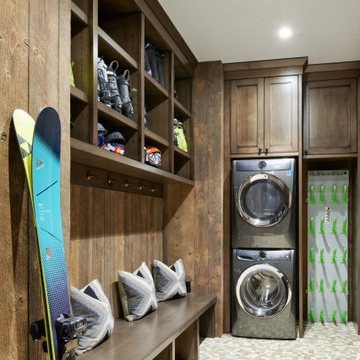L-shaped and U-shaped Utility Room Ideas and Designs
Refine by:
Budget
Sort by:Popular Today
1 - 20 of 9,765 photos
Item 1 of 3

A dream utility room, paired with a sophisticated bar area and all finished in our distinctive oak black core.
This is an example of a contemporary u-shaped utility room in Other with a built-in sink, shaker cabinets, black cabinets, quartz worktops, a concealed washer and dryer and white worktops.
This is an example of a contemporary u-shaped utility room in Other with a built-in sink, shaker cabinets, black cabinets, quartz worktops, a concealed washer and dryer and white worktops.

Design ideas for a rural u-shaped utility room in Other with a submerged sink, recessed-panel cabinets, beige cabinets, beige walls, a side by side washer and dryer, brown floors and white worktops.

Inspiration for an expansive classic u-shaped utility room in Surrey with a built-in sink, all styles of cabinet, grey cabinets, marble worktops, multi-coloured splashback, mosaic tiled splashback, porcelain flooring, grey floors and purple worktops.

A country kitchen in rural Pembrokeshire with breathtaking views and plenty of character. Under the striking low beamed ceiling, the Shaker cabinets are designed in an L-shape run with a large central freestanding island.
The kitchen revolves around the generously proportioned Ash island acting as a prep table, a place to perch and plenty of storage.
In keeping with the farmhouse aesthetic, the walk in pantry houses jams and jars with everything on show.
Round the corner lies the utility space with an additional sink and white good appliances with a boot room on entry to the property for muddy wellies and raincoats.

Expansive contemporary u-shaped separated utility room in Houston with a built-in sink, grey cabinets, white walls, ceramic flooring, a side by side washer and dryer, multi-coloured floors and white worktops.

This is an example of a large traditional u-shaped utility room in Atlanta with a built-in sink, shaker cabinets, white cabinets, laminate countertops, white walls, ceramic flooring, a side by side washer and dryer, white floors, white worktops and tongue and groove walls.

This 6,000sf luxurious custom new construction 5-bedroom, 4-bath home combines elements of open-concept design with traditional, formal spaces, as well. Tall windows, large openings to the back yard, and clear views from room to room are abundant throughout. The 2-story entry boasts a gently curving stair, and a full view through openings to the glass-clad family room. The back stair is continuous from the basement to the finished 3rd floor / attic recreation room.
The interior is finished with the finest materials and detailing, with crown molding, coffered, tray and barrel vault ceilings, chair rail, arched openings, rounded corners, built-in niches and coves, wide halls, and 12' first floor ceilings with 10' second floor ceilings.
It sits at the end of a cul-de-sac in a wooded neighborhood, surrounded by old growth trees. The homeowners, who hail from Texas, believe that bigger is better, and this house was built to match their dreams. The brick - with stone and cast concrete accent elements - runs the full 3-stories of the home, on all sides. A paver driveway and covered patio are included, along with paver retaining wall carved into the hill, creating a secluded back yard play space for their young children.
Project photography by Kmieick Imagery.

Aia Photography
Inspiration for a medium sized classic l-shaped utility room in Toronto with a submerged sink, raised-panel cabinets, white cabinets, engineered stone countertops, beige walls, porcelain flooring and a side by side washer and dryer.
Inspiration for a medium sized classic l-shaped utility room in Toronto with a submerged sink, raised-panel cabinets, white cabinets, engineered stone countertops, beige walls, porcelain flooring and a side by side washer and dryer.

Peak Construction & Remodeling, Inc.
Orland Park, IL (708) 516-9816
Inspiration for a large traditional u-shaped utility room in Chicago with an utility sink, shaker cabinets, dark wood cabinets, granite worktops, brown walls, porcelain flooring, a side by side washer and dryer and beige floors.
Inspiration for a large traditional u-shaped utility room in Chicago with an utility sink, shaker cabinets, dark wood cabinets, granite worktops, brown walls, porcelain flooring, a side by side washer and dryer and beige floors.

Inspiration for a medium sized classic u-shaped separated utility room in Milwaukee with a belfast sink, recessed-panel cabinets, marble worktops, white splashback, tonge and groove splashback, white walls, marble flooring, a side by side washer and dryer, white floors, black worktops, exposed beams and panelled walls.

Design ideas for a traditional u-shaped utility room in Denver with grey cabinets and a side by side washer and dryer.

Design ideas for a rustic l-shaped utility room in Denver with shaker cabinets, dark wood cabinets, a stacked washer and dryer and beige floors.

A second floor laundry room makes caring for a large family a breeze.
This is an example of a large modern l-shaped separated utility room in Indianapolis with a submerged sink, recessed-panel cabinets, white cabinets, granite worktops, white walls, porcelain flooring, a side by side washer and dryer, white floors and grey worktops.
This is an example of a large modern l-shaped separated utility room in Indianapolis with a submerged sink, recessed-panel cabinets, white cabinets, granite worktops, white walls, porcelain flooring, a side by side washer and dryer, white floors and grey worktops.

Photo of a large farmhouse l-shaped separated utility room in Minneapolis with a built-in sink, grey cabinets, engineered stone countertops, white splashback, ceramic splashback, white walls, ceramic flooring, a side by side washer and dryer, multi-coloured floors, white worktops and panelled walls.

Farmhouse inspired laundry room, made complete with a gorgeous, pattern cement floor tile!
Inspiration for a medium sized contemporary l-shaped separated utility room in San Diego with a submerged sink, recessed-panel cabinets, blue cabinets, beige walls, a side by side washer and dryer, beige worktops, engineered stone countertops, ceramic flooring and multi-coloured floors.
Inspiration for a medium sized contemporary l-shaped separated utility room in San Diego with a submerged sink, recessed-panel cabinets, blue cabinets, beige walls, a side by side washer and dryer, beige worktops, engineered stone countertops, ceramic flooring and multi-coloured floors.

Photo of a traditional l-shaped separated utility room in Chicago with a belfast sink, shaker cabinets, grey cabinets, blue walls, dark hardwood flooring, a side by side washer and dryer, brown floors and white worktops.

This is an example of a medium sized classic l-shaped utility room in DC Metro with a built-in sink, shaker cabinets, medium wood cabinets, engineered stone countertops, beige walls, porcelain flooring and a side by side washer and dryer.

For this mudroom remodel the homeowners came in to Dillman & Upton frustrated with their current, small and very tight, laundry room. They were in need of more space and functional storage and asked if I could help them out.
Once at the job site I found that adjacent to the the current laundry room was an inefficient walk in closet. After discussing their options we decided to remove the wall between the two rooms and create a full mudroom with ample storage and plenty of room to comfortably manage the laundry.
Cabinets: Dura Supreme, Crestwood series, Highland door, Maple, Shell Gray stain
Counter: Solid Surfaces Unlimited Arcadia Quartz
Hardware: Top Knobs, M271, M530 Brushed Satin Nickel
Flooring: Porcelain tile, Crossville, 6x36, Speakeasy Zoot Suit
Backsplash: Olympia, Verona Blend, Herringbone, Marble
Sink: Kohler, River falls, White
Faucet: Kohler, Gooseneck, Brushed Stainless Steel
Shoe Cubbies: White Melamine
Washer/Dryer: Electrolux

Cesar Rubio Photography
This is an example of a classic l-shaped utility room in San Francisco with white cabinets, granite worktops, light hardwood flooring, a side by side washer and dryer, multi-coloured walls, black worktops and recessed-panel cabinets.
This is an example of a classic l-shaped utility room in San Francisco with white cabinets, granite worktops, light hardwood flooring, a side by side washer and dryer, multi-coloured walls, black worktops and recessed-panel cabinets.

Ashley Avila
This is an example of a medium sized classic l-shaped separated utility room in Grand Rapids with shaker cabinets, grey cabinets, engineered stone countertops, beige walls, ceramic flooring, a side by side washer and dryer and beige floors.
This is an example of a medium sized classic l-shaped separated utility room in Grand Rapids with shaker cabinets, grey cabinets, engineered stone countertops, beige walls, ceramic flooring, a side by side washer and dryer and beige floors.
L-shaped and U-shaped Utility Room Ideas and Designs
1