L-shaped Home Bar with Concrete Worktops Ideas and Designs
Refine by:
Budget
Sort by:Popular Today
1 - 20 of 63 photos
Item 1 of 3
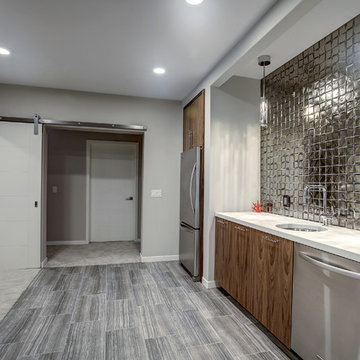
Photo of a small modern l-shaped home bar in Grand Rapids with flat-panel cabinets, dark wood cabinets, concrete worktops and ceramic flooring.

The client wanted to add in a basement bar to the living room space, so we took some unused space in the storage area and gained the bar space. We updated all of the flooring, paint and removed the living room built-ins. We also added stone to the fireplace and a mantle.
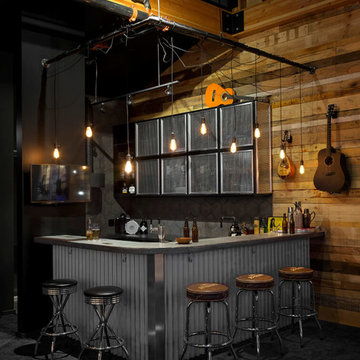
Tony Colangelo Photography. Paul Hofmann Construction Ltd.
Photo of an industrial l-shaped home bar in Vancouver with concrete worktops, grey splashback, porcelain splashback, carpet, black floors and grey worktops.
Photo of an industrial l-shaped home bar in Vancouver with concrete worktops, grey splashback, porcelain splashback, carpet, black floors and grey worktops.
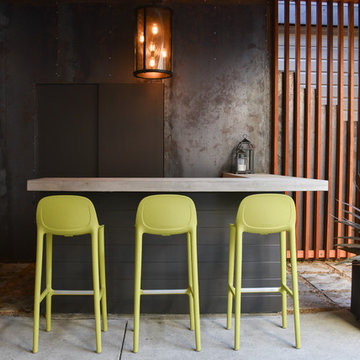
Harry Williams
Design ideas for a medium sized urban l-shaped breakfast bar in San Francisco with concrete worktops and concrete flooring.
Design ideas for a medium sized urban l-shaped breakfast bar in San Francisco with concrete worktops and concrete flooring.
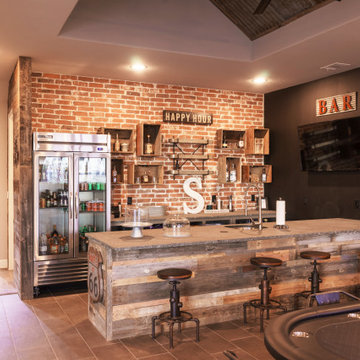
Custom Island with concrete top and barn wood island. Exposed brick wall.
Large farmhouse l-shaped wet bar in Dallas with a submerged sink, concrete worktops, ceramic flooring and grey worktops.
Large farmhouse l-shaped wet bar in Dallas with a submerged sink, concrete worktops, ceramic flooring and grey worktops.
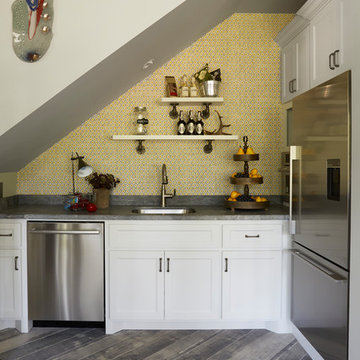
Mike Kaskel
Design ideas for a large traditional l-shaped wet bar in Houston with a submerged sink, recessed-panel cabinets, white cabinets, concrete worktops, medium hardwood flooring and brown floors.
Design ideas for a large traditional l-shaped wet bar in Houston with a submerged sink, recessed-panel cabinets, white cabinets, concrete worktops, medium hardwood flooring and brown floors.

This is an example of a coastal l-shaped wet bar in Other with a submerged sink, brown cabinets, concrete worktops, white splashback, wood splashback, medium hardwood flooring, brown floors and grey worktops.

Modern Outdoor Kitchen designed and built by Hochuli Design and Remodeling Team to accommodate a family who enjoys spending most of their time outdoors.
Photos by: Ryan WIlson

Inspiration for a contemporary l-shaped wet bar in Chicago with a submerged sink, flat-panel cabinets, black cabinets, concrete worktops, multi-coloured splashback, engineered quartz splashback, concrete flooring, grey floors and grey worktops.

Dino Tonn Photography
Inspiration for a medium sized mediterranean l-shaped wet bar in Phoenix with dark wood cabinets, raised-panel cabinets, concrete worktops, beige splashback, dark hardwood flooring, brown floors and stone tiled splashback.
Inspiration for a medium sized mediterranean l-shaped wet bar in Phoenix with dark wood cabinets, raised-panel cabinets, concrete worktops, beige splashback, dark hardwood flooring, brown floors and stone tiled splashback.
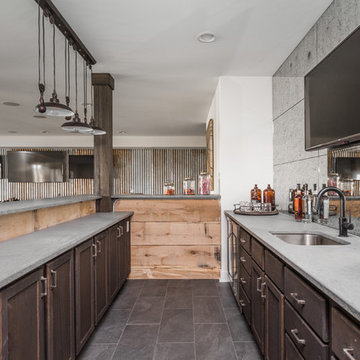
Photo of a large country l-shaped wet bar in Indianapolis with a built-in sink, light wood cabinets, concrete worktops, multi-coloured splashback, glass sheet splashback, ceramic flooring and grey floors.
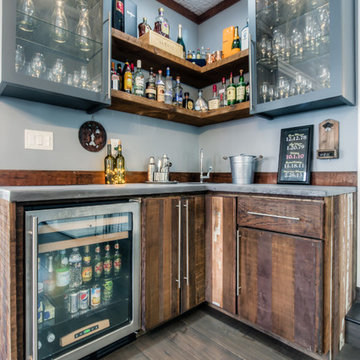
Jack Brennan
This is an example of a small classic l-shaped wet bar in Los Angeles with a submerged sink, flat-panel cabinets, distressed cabinets and concrete worktops.
This is an example of a small classic l-shaped wet bar in Los Angeles with a submerged sink, flat-panel cabinets, distressed cabinets and concrete worktops.
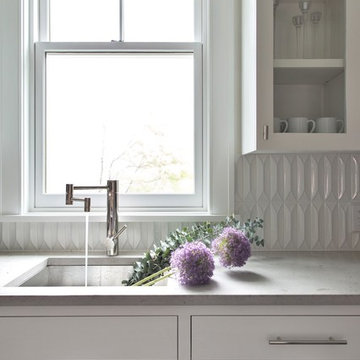
Pantry featuring custom cabinetry and a textured tile backsplash.
Photo of a medium sized traditional l-shaped wet bar in Other with a submerged sink, flat-panel cabinets, grey cabinets, concrete worktops, white splashback, ceramic splashback, medium hardwood flooring, brown floors and black worktops.
Photo of a medium sized traditional l-shaped wet bar in Other with a submerged sink, flat-panel cabinets, grey cabinets, concrete worktops, white splashback, ceramic splashback, medium hardwood flooring, brown floors and black worktops.

Mike Ortega
Design ideas for a large classic l-shaped wet bar in Houston with a submerged sink, shaker cabinets, light wood cabinets, concrete worktops, grey splashback, stone slab splashback and travertine flooring.
Design ideas for a large classic l-shaped wet bar in Houston with a submerged sink, shaker cabinets, light wood cabinets, concrete worktops, grey splashback, stone slab splashback and travertine flooring.
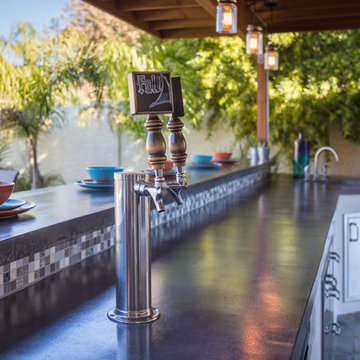
Outdoor Kitchen designed and built by Hochuli Design and Remodeling Team to accommodate a family who enjoys spending most of their time outdoors
Photos by: Ryan Wilson
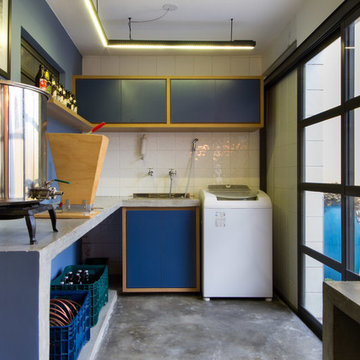
Workshop for brewing craft beer! The openings and the counter were designed to integrate spaces and enhance socialization, which is the heart of the brewing culture.
Photo: M. Caldo Studio
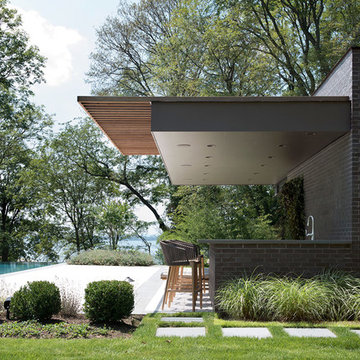
Free Float is a pool house that continues UP's obsession with contextual contradiction. Located on a three acre estate in Sands Point NY, the modern pool house is juxtaposed against the existing traditional home. Using structural gymnastics, a column-free, simple shading area was created to protect occupants from the summer sun while still allowing the structure to feel light and open, maintaining views of the Long Island Sound and surrounding beaches.
Photography : Harriet Andronikides
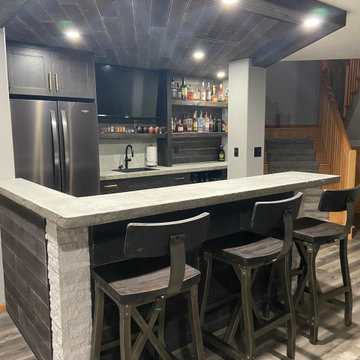
The client wanted to add in a basement bar to the living room space, so we took some unused space in the storage area and gained the bar space. We updated all of the flooring, paint and removed the living room built-ins. We also added stone to the fireplace and a mantle.
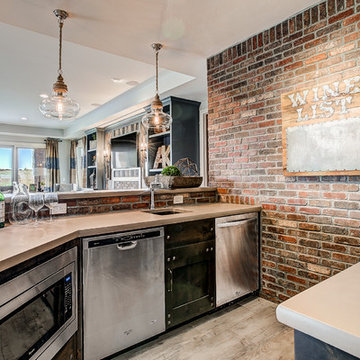
Design ideas for a medium sized modern l-shaped wet bar in Denver with a submerged sink, raised-panel cabinets, concrete worktops, mosaic tiled splashback, slate flooring and grey floors.
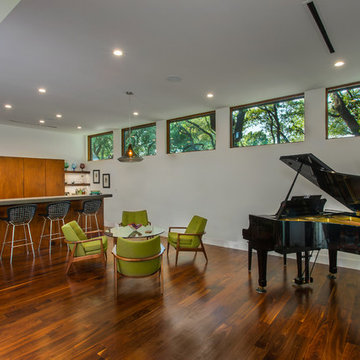
This is a wonderful mid century modern with the perfect color mix of furniture and accessories.
Built by Classic Urban Homes
Photography by Vernon Wentz of Ad Imagery
L-shaped Home Bar with Concrete Worktops Ideas and Designs
1