L-shaped Home Bar with Flat-panel Cabinets Ideas and Designs
Refine by:
Budget
Sort by:Popular Today
201 - 220 of 642 photos
Item 1 of 3
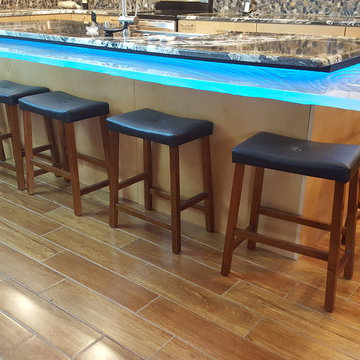
Contemporary Designs in Cabinetry, Renee VanDyne
Photo of a contemporary l-shaped home bar in Tampa with flat-panel cabinets, light wood cabinets, glass worktops, multi-coloured splashback, stone slab splashback and light hardwood flooring.
Photo of a contemporary l-shaped home bar in Tampa with flat-panel cabinets, light wood cabinets, glass worktops, multi-coloured splashback, stone slab splashback and light hardwood flooring.
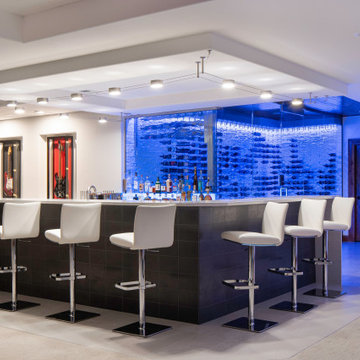
Rodwin Architecture & Skycastle Homes
Location: Boulder, Colorado, USA
Interior design, space planning and architectural details converge thoughtfully in this transformative project. A 15-year old, 9,000 sf. home with generic interior finishes and odd layout needed bold, modern, fun and highly functional transformation for a large bustling family. To redefine the soul of this home, texture and light were given primary consideration. Elegant contemporary finishes, a warm color palette and dramatic lighting defined modern style throughout. A cascading chandelier by Stone Lighting in the entry makes a strong entry statement. Walls were removed to allow the kitchen/great/dining room to become a vibrant social center. A minimalist design approach is the perfect backdrop for the diverse art collection. Yet, the home is still highly functional for the entire family. We added windows, fireplaces, water features, and extended the home out to an expansive patio and yard.
The cavernous beige basement became an entertaining mecca, with a glowing modern wine-room, full bar, media room, arcade, billiards room and professional gym.
Bathrooms were all designed with personality and craftsmanship, featuring unique tiles, floating wood vanities and striking lighting.
This project was a 50/50 collaboration between Rodwin Architecture and Kimball Modern
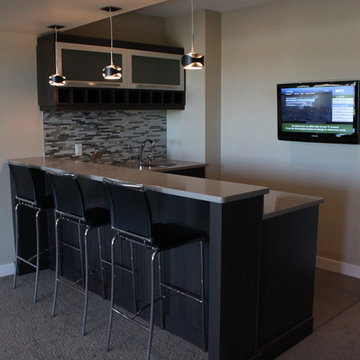
Photo of a medium sized contemporary l-shaped breakfast bar in Other with a submerged sink, flat-panel cabinets, dark wood cabinets, engineered stone countertops, multi-coloured splashback, matchstick tiled splashback, carpet and brown floors.
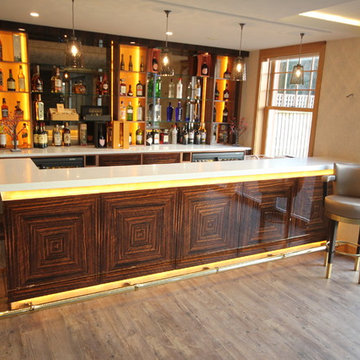
If you have the space then there is the opportunity to create a wonderful entertaining space for you, family and friends. The focus of this can be a really amazing bar like this!
Made with high gloss Macassar Ebony panels; white granite surfaces; antiqued mirrors; backlit marble and lots of feature lighting.
Functionally, this wet bar has 3 fridges, an ice machine, sink and dish washer.
The finished bar is a result of fantastic collaboration between designer and client. The design was fully modelled in CAD to help the client visualise the design.
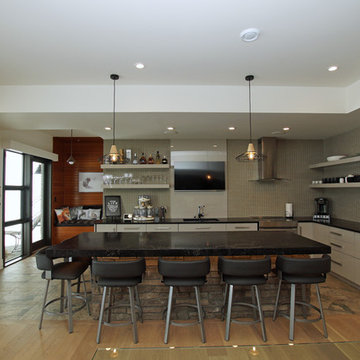
Designer: Paul Guenette & Photographer; Stacy Sowa
This is an example of a large modern l-shaped breakfast bar in Other with a submerged sink, flat-panel cabinets, grey cabinets, engineered stone countertops, grey splashback, stone slab splashback and black worktops.
This is an example of a large modern l-shaped breakfast bar in Other with a submerged sink, flat-panel cabinets, grey cabinets, engineered stone countertops, grey splashback, stone slab splashback and black worktops.
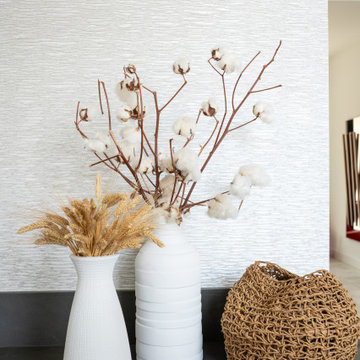
Photo of a medium sized modern l-shaped wet bar in Orange County with a built-in sink, flat-panel cabinets, grey cabinets, engineered stone countertops, grey splashback, engineered quartz splashback and grey worktops.
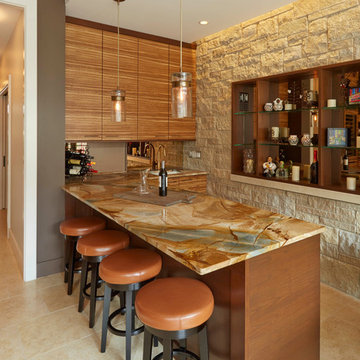
MIKE KASKEL
Design ideas for a contemporary l-shaped breakfast bar in Chicago with a submerged sink, flat-panel cabinets, medium wood cabinets, beige floors and brown worktops.
Design ideas for a contemporary l-shaped breakfast bar in Chicago with a submerged sink, flat-panel cabinets, medium wood cabinets, beige floors and brown worktops.
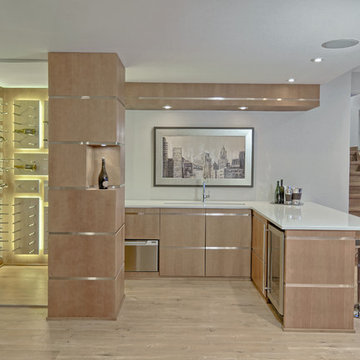
Contemporary l-shaped breakfast bar in Other with light hardwood flooring, flat-panel cabinets, light wood cabinets and white worktops.
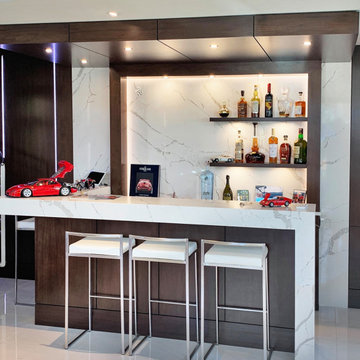
Custom bars exquisitely handcrafted by our dedicated team of designers and wood masters.
#residentialbar #bardesign #liquorstorage #smallbar #homebar #newyorkbar #newjerseybar #custombar #woodwork #carvedwood #interiordesign #inhome #partyinhome #barinspiration #luxurydesign #barinhouse #traditionalbar #modernbar #homedesign #designideas
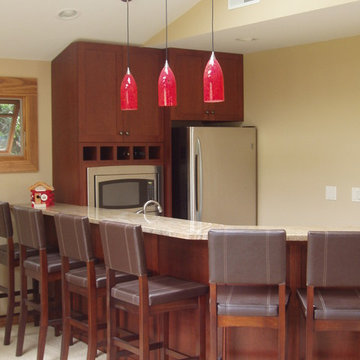
Erin Bennett
Photo of a medium sized modern l-shaped wet bar in Detroit with a submerged sink, flat-panel cabinets, dark wood cabinets and granite worktops.
Photo of a medium sized modern l-shaped wet bar in Detroit with a submerged sink, flat-panel cabinets, dark wood cabinets and granite worktops.
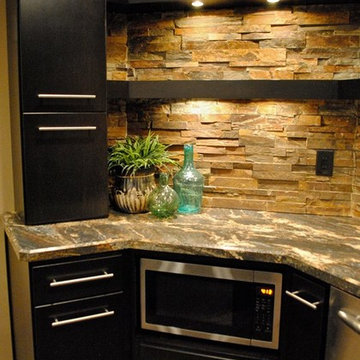
This is an example of a contemporary l-shaped wet bar in Other with flat-panel cabinets, black cabinets, granite worktops, beige splashback, stone tiled splashback and medium hardwood flooring.
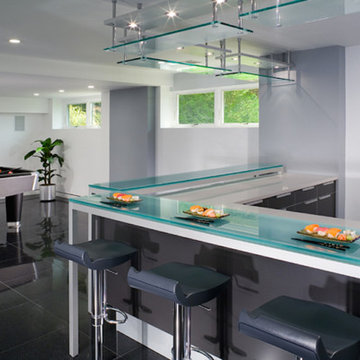
Inspiration for a large modern l-shaped breakfast bar in New York with flat-panel cabinets, grey cabinets, glass worktops, grey splashback and ceramic flooring.
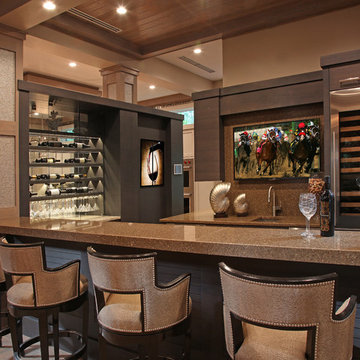
Design ideas for a large contemporary l-shaped breakfast bar in Tampa with flat-panel cabinets, dark wood cabinets, quartz worktops and stone slab splashback.
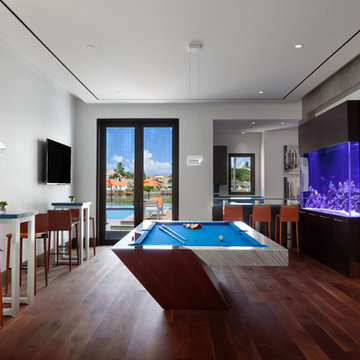
Inspiration for a large contemporary l-shaped wet bar in Miami with a submerged sink, flat-panel cabinets, medium wood cabinets, glass worktops, black splashback and dark hardwood flooring.
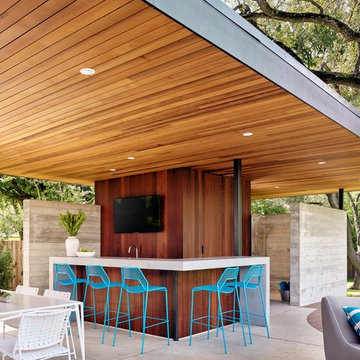
Casey Dunn
Contemporary l-shaped breakfast bar in Austin with flat-panel cabinets and dark wood cabinets.
Contemporary l-shaped breakfast bar in Austin with flat-panel cabinets and dark wood cabinets.
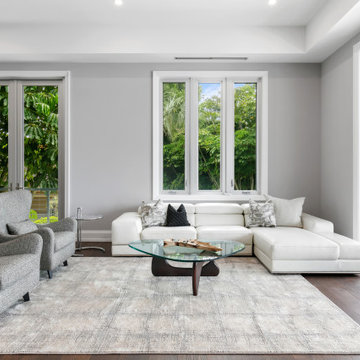
Design ideas for a large contemporary l-shaped breakfast bar in Tampa with a submerged sink, flat-panel cabinets, dark wood cabinets, engineered stone countertops, grey splashback, engineered quartz splashback, dark hardwood flooring, brown floors and grey worktops.
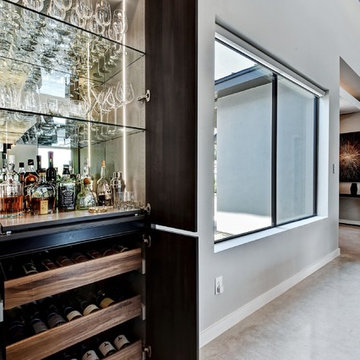
Model Home 2018 - bar closet it, built in within kitchen cabinets
Twist tours photography
This is an example of a medium sized contemporary l-shaped home bar in Austin with a submerged sink, flat-panel cabinets, grey cabinets, engineered stone countertops, white splashback, marble splashback, concrete flooring, grey floors and white worktops.
This is an example of a medium sized contemporary l-shaped home bar in Austin with a submerged sink, flat-panel cabinets, grey cabinets, engineered stone countertops, white splashback, marble splashback, concrete flooring, grey floors and white worktops.
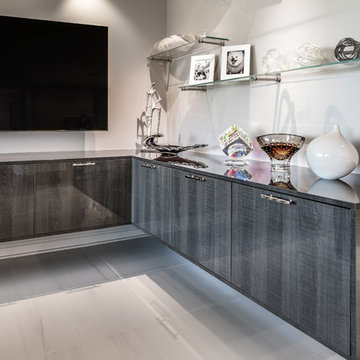
The home bar uses the Alvic Roble Frape finish custom built by An Original. The top is also the finished product used in the cabinet faces. The doors tilt down for access.
Design by Ernesto Garcia Design
Photos by SpartaPhoto - Alex Rentzis
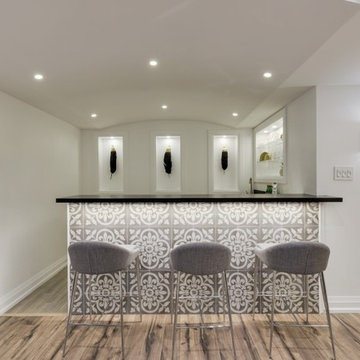
An unfinished basement was transformed into this modern & contemporary space for our clients to entertain and spend time with family. It includes a home theater, lounge, wet bar, guest space and 3 pc washroom. The bar front was clad with beautiful cement tiles, equipped with a sink and lots of storage. Niches were used to display decor and glassware. LED lighting lights up the front and back of the bar. A barrel vault ceiling was built to hide a single run of ducting which would have given an otherwise asymmetrical look to the space. Symmetry is paramount in Wilde North Design.
Bar front is tiled with handmade encaustic tiles.
Handmade wood counter tops with ebony stain.
Recessed LED lighting for counter top.
Recessed LED lighting on bar front to highlight the encaustic tiles.
Triple Niches for display with integrated lighting.
Stainless steel under counter sink and matching hardware.
Floor is tiled with wood look porcelain tiles.
Screwless face plates used for all switches.
Under counter mini fridge.
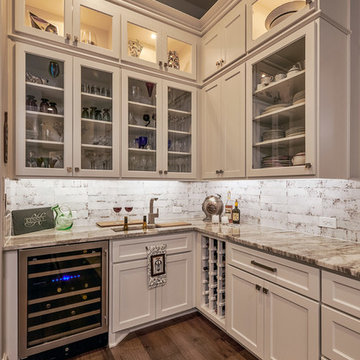
Photo credit: Jason Roberts Photography
This is an example of a medium sized traditional l-shaped home bar in Austin with a submerged sink, flat-panel cabinets, white cabinets, granite worktops, white splashback, metro tiled splashback, medium hardwood flooring, grey worktops and brown floors.
This is an example of a medium sized traditional l-shaped home bar in Austin with a submerged sink, flat-panel cabinets, white cabinets, granite worktops, white splashback, metro tiled splashback, medium hardwood flooring, grey worktops and brown floors.
L-shaped Home Bar with Flat-panel Cabinets Ideas and Designs
11