L-shaped Home Bar with Flat-panel Cabinets Ideas and Designs
Refine by:
Budget
Sort by:Popular Today
61 - 80 of 631 photos
Item 1 of 3
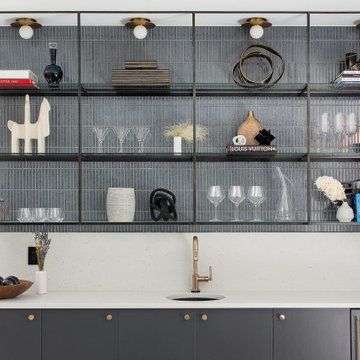
Our Denver studio’s designs for the lounge, bar area, and powder room for the Home & Garden Colorado 2021 Designer Showhouse feature unique, eclectic pieces from our SORELLA furniture line, MB Home Collection, and louis + rocco home décor styling rental business. The lounge boasts a light, sunlit look with gray accents and an edgy metal pendant. One-of-a-kind highlights include a beautiful MARIA LAURA table from our SORELLA furniture line and a distinct piano bench we designed. A minimal shower and gold statement light give the powder room a sleek look.
---
Project designed by Denver, Colorado interior designer Margarita Bravo. She serves Denver as well as surrounding areas such as Cherry Hills Village, Englewood, Greenwood Village, and Bow Mar.
For more about MARGARITA BRAVO, click here: https://www.margaritabravo.com/
To learn more about this project, click here: https://www.margaritabravo.com/portfolio/denver-2021-designer-showhouse/

A family contacted us to come up with a basement renovation design project including wet bar, wine cellar, and family media room. The owners had modern sensibilities and wanted an interesting color palette.
Photography: Jared Kuzia

Reagan Taylor Photography
This is an example of a contemporary l-shaped wet bar in Milwaukee with a submerged sink, flat-panel cabinets, blue cabinets, medium hardwood flooring, brown floors, grey worktops and feature lighting.
This is an example of a contemporary l-shaped wet bar in Milwaukee with a submerged sink, flat-panel cabinets, blue cabinets, medium hardwood flooring, brown floors, grey worktops and feature lighting.

Modern wet bar in basement with walk in wine cellar. Stainless steel bar front panels with embossed tree bark design. Matte black faucet, sink and foot rail. Floating box shelves with antique mirror backing. Appliances are beverage cooler, wine cooler and slim dishwasher. Multi color LED lights under counter front and back, in shelves and in wine cellar. Beautiful porcelain tiles with hints of metallic and rust shades in them. Waterfall counter tops on both the L shaped bar and the corner counter. Elegant matching cabinet handles with the same design as bar front.
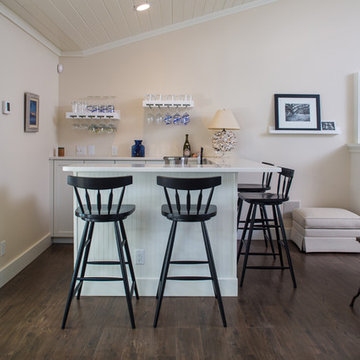
Design ideas for a medium sized traditional l-shaped breakfast bar in Miami with a submerged sink, flat-panel cabinets, white cabinets, engineered stone countertops and dark hardwood flooring.

Sleek, contemporary wet bar with open shelving.
Photo of an expansive contemporary l-shaped wet bar in Minneapolis with a submerged sink, flat-panel cabinets, blue cabinets, engineered stone countertops, white splashback, ceramic splashback, medium hardwood flooring and white worktops.
Photo of an expansive contemporary l-shaped wet bar in Minneapolis with a submerged sink, flat-panel cabinets, blue cabinets, engineered stone countertops, white splashback, ceramic splashback, medium hardwood flooring and white worktops.

Inspiration for a contemporary l-shaped wet bar in Chicago with a submerged sink, flat-panel cabinets, black cabinets, concrete worktops, multi-coloured splashback, engineered quartz splashback, concrete flooring, grey floors and grey worktops.

This is an example of a traditional l-shaped breakfast bar in Houston with a submerged sink, flat-panel cabinets, grey cabinets, blue splashback, mosaic tiled splashback, medium hardwood flooring, brown floors and grey worktops.

Custom built in home bar for a billiard room with built in cabinetry and wine fridge.
Large classic l-shaped wet bar in Other with a submerged sink, flat-panel cabinets, grey cabinets, marble worktops, medium hardwood flooring, brown floors and black worktops.
Large classic l-shaped wet bar in Other with a submerged sink, flat-panel cabinets, grey cabinets, marble worktops, medium hardwood flooring, brown floors and black worktops.
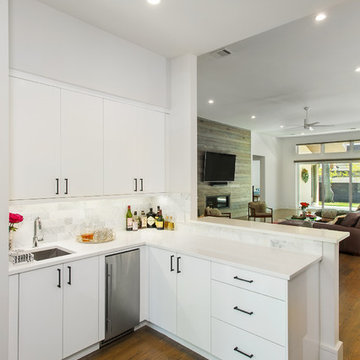
Photography by Vernon Wentz of Ad Imagery
Inspiration for a medium sized traditional l-shaped wet bar in Dallas with a submerged sink, flat-panel cabinets, white cabinets, engineered stone countertops, grey splashback, marble splashback, medium hardwood flooring, beige floors and white worktops.
Inspiration for a medium sized traditional l-shaped wet bar in Dallas with a submerged sink, flat-panel cabinets, white cabinets, engineered stone countertops, grey splashback, marble splashback, medium hardwood flooring, beige floors and white worktops.

Designer: Kelly Taaffe Design, Inc.
Photographer: Andrea Hope
Inspiration for a medium sized contemporary l-shaped wet bar in Tampa with flat-panel cabinets, dark wood cabinets, marble worktops, white splashback, marble splashback, light hardwood flooring, beige floors and white worktops.
Inspiration for a medium sized contemporary l-shaped wet bar in Tampa with flat-panel cabinets, dark wood cabinets, marble worktops, white splashback, marble splashback, light hardwood flooring, beige floors and white worktops.

We’ve carefully crafted every inch of this home to bring you something never before seen in this area! Modern front sidewalk and landscape design leads to the architectural stone and cedar front elevation, featuring a contemporary exterior light package, black commercial 9’ window package and 8 foot Art Deco, mahogany door. Additional features found throughout include a two-story foyer that showcases the horizontal metal railings of the oak staircase, powder room with a floating sink and wall-mounted gold faucet and great room with a 10’ ceiling, modern, linear fireplace and 18’ floating hearth, kitchen with extra-thick, double quartz island, full-overlay cabinets with 4 upper horizontal glass-front cabinets, premium Electrolux appliances with convection microwave and 6-burner gas range, a beverage center with floating upper shelves and wine fridge, first-floor owner’s suite with washer/dryer hookup, en-suite with glass, luxury shower, rain can and body sprays, LED back lit mirrors, transom windows, 16’ x 18’ loft, 2nd floor laundry, tankless water heater and uber-modern chandeliers and decorative lighting. Rear yard is fenced and has a storage shed.
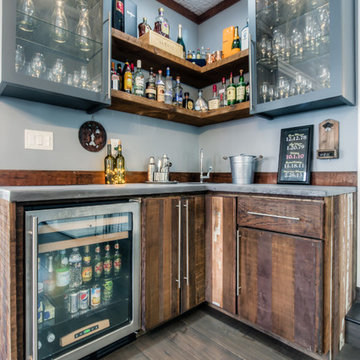
Jack Brennan
This is an example of a small classic l-shaped wet bar in Los Angeles with a submerged sink, flat-panel cabinets, distressed cabinets and concrete worktops.
This is an example of a small classic l-shaped wet bar in Los Angeles with a submerged sink, flat-panel cabinets, distressed cabinets and concrete worktops.
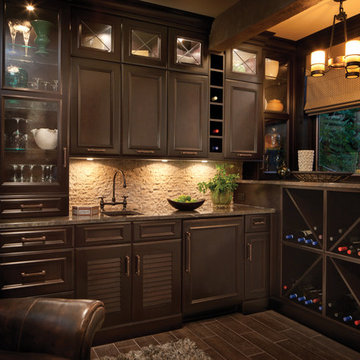
This home with frameless / full-access cabinets combines the best of traditional styling with clean, modern design to create a look that will be fresh tomorrow as it is today. This home features Dura Supreme’s Bria Cabinetry throughout including the home office, laundry room, wet bar, dining room and multiple bathrooms.
Request a FREE Dura Supreme Brochure Packet:
http://www.durasupreme.com/request-brochure
Find a Dura Supreme Showroom near you today:
http://www.durasupreme.com/dealer-locator
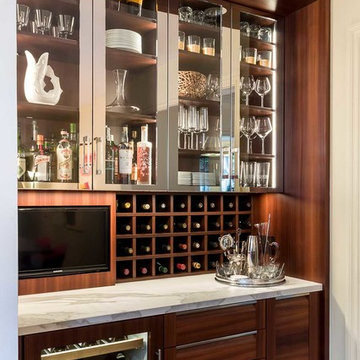
Valance and side panels neatly enclose the bar feature.
This is an example of a medium sized contemporary l-shaped wet bar in Chicago with flat-panel cabinets, brown cabinets, engineered stone countertops, grey splashback, stone slab splashback, medium hardwood flooring and brown floors.
This is an example of a medium sized contemporary l-shaped wet bar in Chicago with flat-panel cabinets, brown cabinets, engineered stone countertops, grey splashback, stone slab splashback, medium hardwood flooring and brown floors.
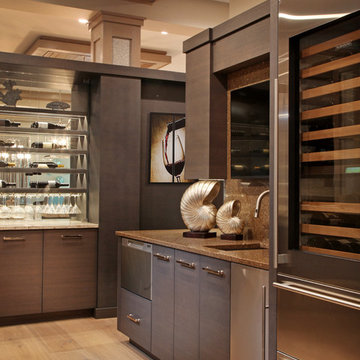
Medium sized contemporary l-shaped wet bar in Tampa with flat-panel cabinets, dark wood cabinets, granite worktops, stone slab splashback and light hardwood flooring.
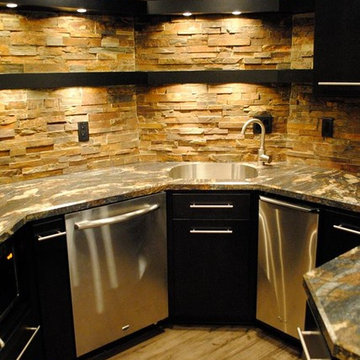
Inspiration for a contemporary l-shaped wet bar in Other with flat-panel cabinets, black cabinets, granite worktops, beige splashback and stone tiled splashback.

Lower Level: Bar, entertainment area
Photo of a large farmhouse l-shaped wet bar in Minneapolis with a submerged sink, flat-panel cabinets, black cabinets, engineered stone countertops, lino flooring, brown floors and black worktops.
Photo of a large farmhouse l-shaped wet bar in Minneapolis with a submerged sink, flat-panel cabinets, black cabinets, engineered stone countertops, lino flooring, brown floors and black worktops.

Bettendorf Iowa kitchen with design and materials by Village Home Stores for Kerkhoff Homes. Koch Classic cabinetry in the Savannah door and combination of light gray "Fog" and "Black" painted finish. Calacatta Laza quartz counters, Kitchen Aid appliances, Rain Forest vinyl plank flooring, and metallic backsplash tile also featured.
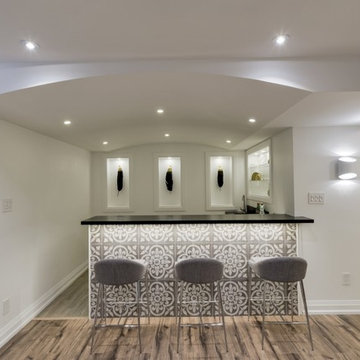
An unfinished basement was transformed into this modern & contemporary space for our clients to entertain and spend time with family. It includes a home theater, lounge, wet bar, guest space and 3 pc washroom. The bar front was clad with beautiful cement tiles, equipped with a sink and lots of storage. Niches were used to display decor and glassware. LED lighting lights up the front and back of the bar. A barrel vault ceiling was built to hide a single run of ducting which would have given an otherwise asymmetrical look to the space. Symmetry is paramount in Wilde North Design.
Bar front is tiled with handmade encaustic tiles.
Handmade wood counter tops with ebony stain.
Recessed LED lighting for counter top.
Recessed LED lighting on bar front to highlight the encaustic tiles.
Triple Niches for display with integrated lighting.
Stainless steel under counter sink and matching hardware.
Floor is tiled with wood look porcelain tiles.
Screwless face plates used for all switches.
Under counter mini fridge.
L-shaped Home Bar with Flat-panel Cabinets Ideas and Designs
4