L-shaped Home Bar with Granite Worktops Ideas and Designs
Refine by:
Budget
Sort by:Popular Today
1 - 20 of 1,037 photos
Item 1 of 3
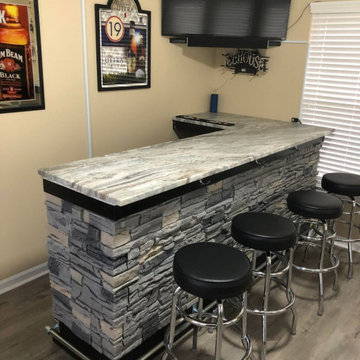
Cliff had a home bar that he wanted to make a little extra special by using GenStone's Northern Slate Stacked Stone panels for the project. The faux stone beautifully matches the granite countertop of the bar and looks great next to the bar stools.

Photo of a medium sized industrial l-shaped breakfast bar in Atlanta with a submerged sink, shaker cabinets, black cabinets, granite worktops, multi-coloured splashback, brick splashback, light hardwood flooring, brown floors and black worktops.

This is an example of a large contemporary l-shaped breakfast bar in Kansas City with open cabinets, black cabinets, multi-coloured splashback, medium hardwood flooring, brown floors, multicoloured worktops, a submerged sink, granite worktops, stone slab splashback and feature lighting.
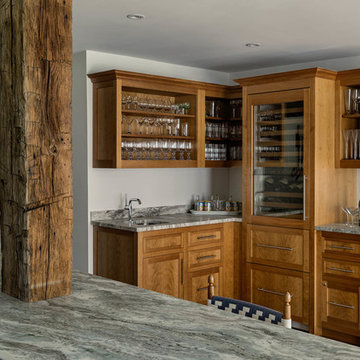
Rob Karosis: Photographer
Design ideas for a large bohemian l-shaped wet bar in Bridgeport with open cabinets, medium wood cabinets, granite worktops, a submerged sink, medium hardwood flooring and brown floors.
Design ideas for a large bohemian l-shaped wet bar in Bridgeport with open cabinets, medium wood cabinets, granite worktops, a submerged sink, medium hardwood flooring and brown floors.

A wet bar fit into the corner space provides everything you need for entertaining.
This is an example of a small rustic l-shaped wet bar in Vancouver with a submerged sink, beaded cabinets, medium wood cabinets, granite worktops, grey splashback, stone tiled splashback, medium hardwood flooring, brown floors and black worktops.
This is an example of a small rustic l-shaped wet bar in Vancouver with a submerged sink, beaded cabinets, medium wood cabinets, granite worktops, grey splashback, stone tiled splashback, medium hardwood flooring, brown floors and black worktops.

A transitional custom-built home designed and built by Tradition Custom Homes in Houston, Texas.
Inspiration for a small traditional l-shaped wet bar in Houston with a submerged sink, glass-front cabinets, white cabinets, granite worktops, green splashback, metro tiled splashback, medium hardwood flooring, brown floors and multicoloured worktops.
Inspiration for a small traditional l-shaped wet bar in Houston with a submerged sink, glass-front cabinets, white cabinets, granite worktops, green splashback, metro tiled splashback, medium hardwood flooring, brown floors and multicoloured worktops.

Amy Bartlam
Design ideas for a large traditional l-shaped breakfast bar in Los Angeles with a submerged sink, open cabinets, white cabinets, granite worktops, grey splashback, dark hardwood flooring, brown floors and black worktops.
Design ideas for a large traditional l-shaped breakfast bar in Los Angeles with a submerged sink, open cabinets, white cabinets, granite worktops, grey splashback, dark hardwood flooring, brown floors and black worktops.
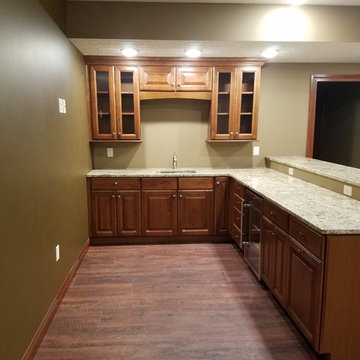
Home Gallery Flooring, Legacy Cabinets and Moduleo Luxury Vinyl and Granite Counter Tops
Medium sized classic l-shaped wet bar in Other with a submerged sink, raised-panel cabinets, medium wood cabinets, granite worktops, medium hardwood flooring and brown floors.
Medium sized classic l-shaped wet bar in Other with a submerged sink, raised-panel cabinets, medium wood cabinets, granite worktops, medium hardwood flooring and brown floors.
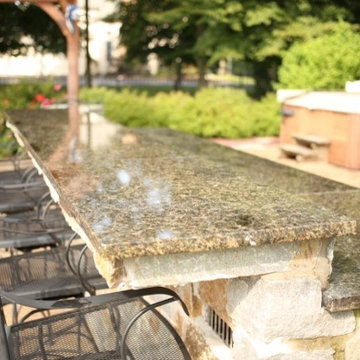
Gabelli Studio
Inspiration for a medium sized modern l-shaped breakfast bar in Philadelphia with granite worktops and concrete flooring.
Inspiration for a medium sized modern l-shaped breakfast bar in Philadelphia with granite worktops and concrete flooring.
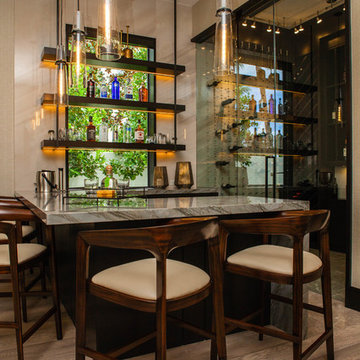
Photo of a medium sized contemporary l-shaped breakfast bar in Miami with flat-panel cabinets, dark wood cabinets, granite worktops, medium hardwood flooring, brown floors, multicoloured worktops and feature lighting.

This is an example of a medium sized classic l-shaped breakfast bar in Chicago with a submerged sink, glass-front cabinets, black cabinets, granite worktops, white splashback, stone tiled splashback, laminate floors, grey floors and beige worktops.

Butler's pantry with bar sink, beverage fridge, glass cabinets, wine storage and pantry cabinet.
Design ideas for a classic l-shaped wet bar in DC Metro with a submerged sink, shaker cabinets, blue cabinets, granite worktops, white splashback, tonge and groove splashback, dark hardwood flooring, brown floors and black worktops.
Design ideas for a classic l-shaped wet bar in DC Metro with a submerged sink, shaker cabinets, blue cabinets, granite worktops, white splashback, tonge and groove splashback, dark hardwood flooring, brown floors and black worktops.

Reforma quincho - salón de estar - comedor en vivienda unifamiliar.
Al finalizar con la remodelación de su escritorio, la familia quedó tan conforme con los resultados que quiso seguir remodelando otros espacios de su hogar para poder aprovecharlos más.
Aquí me tocó entrar en su quincho: espacio de reuniones más grandes con amigos para cenas y asados. Este les quedaba chico, no por las dimensiones del espacio, sino porque los muebles no llegaban a abarcarlo es su totalidad.
Se solicitó darle un lenguaje integral a todo un espacio que en su momento acogía un rejunte de muebles sobrantes que no se relacionaban entre si. Se propuso entonces un diseño que en su paleta de materiales combine hierro y madera.
Se propuso ampliar la mesada para mas lugar de trabajo, y se libero espacio de la misma agregando unos alaceneros horizontales abiertos, colgados sobre una estructura de hierro.
Para el asador, se diseñó un revestimiento en chapa completo que incluyera tanto la puerta del mismo como puertas y cajones inferiores para más guardado.
Las mesas y el rack de TV siguieron con el mismo lenguaje, simulando una estructura en hierro que sostiene el mueble de madera. Se incluyó en el mueble de TV un amplio guardado con un sector de bar en bandejas extraíbles para botellas de tragos y sus utensilios. Las mesas se agrandaron pequeñamente en su dimensión para que reciban a dos invitados más cada una pero no invadan el espacio.
Se consiguió así ampliar funcionalmente un espacio sin modificar ninguna de sus dimensiones, simplemente aprovechando su potencial a partir del diseño.

A kitchen in the basement? Yes! There are many reasons for including one in your basement renovation such as part of an entertainment space, a student or in-law suite, a rental unit or even a home business.
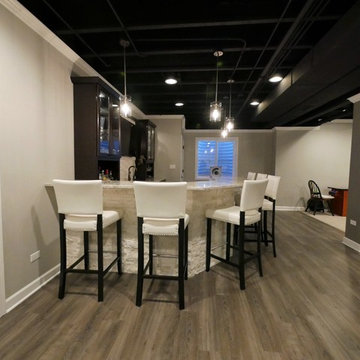
Photo of a medium sized traditional l-shaped breakfast bar in Chicago with a submerged sink, glass-front cabinets, black cabinets, granite worktops, white splashback, stone tiled splashback, laminate floors, grey floors and beige worktops.
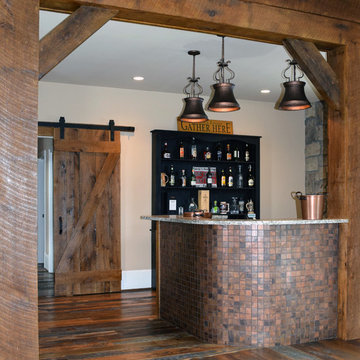
Inspiration for a large country l-shaped wet bar in Baltimore with granite worktops, metal splashback, medium hardwood flooring, a submerged sink, raised-panel cabinets, medium wood cabinets and brown splashback.

Love the antiqued mirror backsplash tile in this fabulous home bar/butler's pantry! We painted the cabinets in Farrow and Ball's "Off Black". Designed by Bel Atelier Interior Design.

Inspiration for a medium sized classic l-shaped breakfast bar in New York with a submerged sink, recessed-panel cabinets, dark wood cabinets, granite worktops, brown splashback, wood splashback, medium hardwood flooring, brown floors and multicoloured worktops.

This is an example of a small classic l-shaped wet bar in Boston with a submerged sink, recessed-panel cabinets, white cabinets, granite worktops, grey splashback, metro tiled splashback, dark hardwood flooring and brown floors.
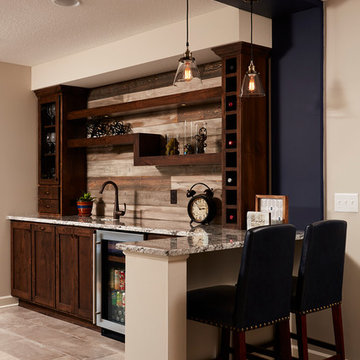
Photo of a medium sized traditional l-shaped wet bar in Minneapolis with a submerged sink, recessed-panel cabinets, dark wood cabinets, granite worktops, brown splashback, wood splashback and ceramic flooring.
L-shaped Home Bar with Granite Worktops Ideas and Designs
1