L-shaped Home Bar with Grey Cabinets Ideas and Designs
Refine by:
Budget
Sort by:Popular Today
101 - 120 of 346 photos
Item 1 of 3
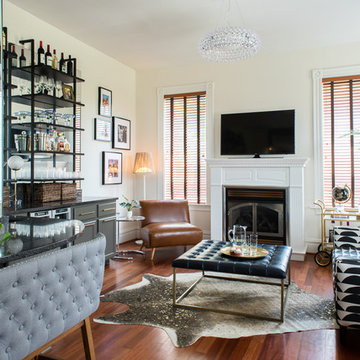
This room with no apparent purpose and an overabundance of kitchen cabinetry was transformed into a fun, modern conversational bar area. A tall mirror back-splash bounces light throughout the space and showcases the homeowner's glassware & liqueurs on tall wall-mounted standing shelves.
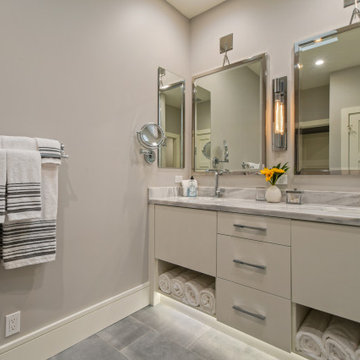
Gorgeous light gray kitchen accented with white wood beams and floating shelves.
Design ideas for a medium sized nautical l-shaped home bar in Other with a submerged sink, grey cabinets, engineered stone countertops, light hardwood flooring, grey floors and white worktops.
Design ideas for a medium sized nautical l-shaped home bar in Other with a submerged sink, grey cabinets, engineered stone countertops, light hardwood flooring, grey floors and white worktops.
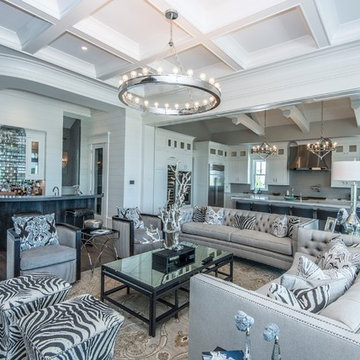
Countertop Wood: Composite Substrate
Construction Style: Composite Substrate
Countertop Thickness: 2-1/2"
Size: 16 1/2" x 122 7/32"
Shape: C shaped
Countertop Edge Profile: 1/8” Roundover
Anvil™ Metal Finish: Ferrum
Topcoat: Durata® Permanent Waterproof Finish in Satin
Job: 21571
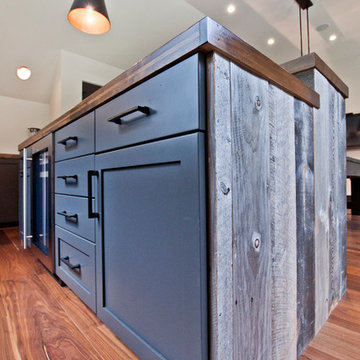
Designed by Victoria Highfill, Photography by Melissa M Mills
Photo of a medium sized eclectic l-shaped wet bar in Nashville with a submerged sink, shaker cabinets, grey cabinets, wood worktops, medium hardwood flooring, brown floors and brown worktops.
Photo of a medium sized eclectic l-shaped wet bar in Nashville with a submerged sink, shaker cabinets, grey cabinets, wood worktops, medium hardwood flooring, brown floors and brown worktops.
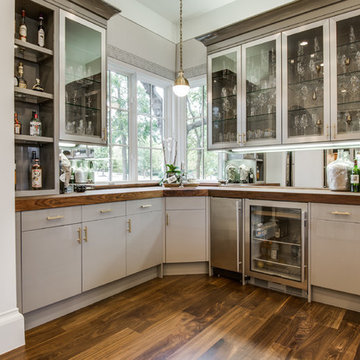
Classic l-shaped wet bar in Dallas with flat-panel cabinets, grey cabinets, wood worktops, mirror splashback, dark hardwood flooring, brown floors and brown worktops.
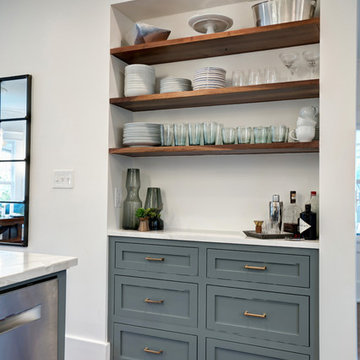
Contemporary custom built kitchen in historic OKC neighborhood. Solid walnut floating shelves in inset nook. Dry Bar complete with soft close drawer glides and quartz countertops
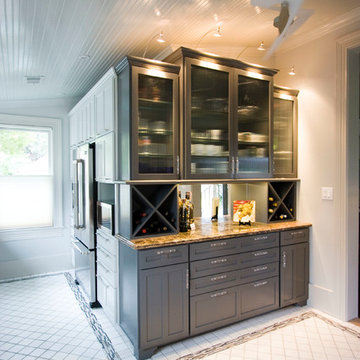
As a big entertainer, our client wanted a statement piece and an area where guests could sit while he prepared meals. The customized, built-in sideboard added much needed storage for a tight dining room and allowed guests an area where they could relax while festivities where being planned.

This classically styled in-framed kitchen has drawn upon art deco and contemporary influences to create an evolutionary design that delivers microscopic detail at every turn. The kitchen uses exotic finishes both inside and out with the cabinetry posts being specially designed to feature mirrored collars and the inside of the larder unit being custom lined with a specially commissioned crushed glass.
The kitchen island is completely bespoke, a unique installation that has been designed to maximise the functional potential of the space whilst delivering a powerful visual aesthetic. The island was positioned diagonally across the room which created enough space to deliver a design that was not restricted by the architecture and which surpassed expectations. This also maximised the functional potential of the space and aided movement throughout the room.
The soft geometry and fluid nature of the island design originates from the cylindrical drum unit which is set in the foreground as you enter the room. This dark ebony unit is positioned at the main entry point into the kitchen and can be seen from the front entrance hallway. This dark cylinder unit contrasts deeply against the floor and the surrounding cabinetry and is designed to be a very powerful visual hook drawing the onlooker into the space.
The drama of the island is enhanced further through the complex array of bespoke cabinetry that effortlessly flows back into the room drawing the onlooker deeper into the space.
Each individual island section was uniquely designed to reflect the opulence required for this exclusive residence. The subtle mixture of door profiles and finishes allowed the island to straddle the boundaries between traditional and contemporary design whilst the acute arrangement of angles and curves melt together to create a luxurious mix of materials, layers and finishes. All of which aid the functionality of the kitchen providing the user with multiple preparation zones and an area for casual seating.
In order to enhance the impact further we carefully considered the lighting within the kitchen including the design and installation of a bespoke bulkhead ceiling complete with plaster cornice and colour changing LED lighting.
Photos by: Derek Robinson
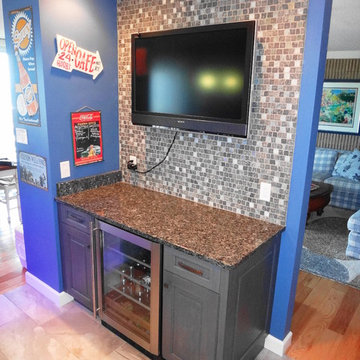
Surf themed wet bar off of the game room
Photo: Eric Englehart
Boardwalk Builders, Rehoboth Beach, DE
www.boardwalkbuilders.com
Photo of a medium sized coastal l-shaped wet bar in Other with a built-in sink, shaker cabinets, grey cabinets, granite worktops, multi-coloured splashback, ceramic flooring and mosaic tiled splashback.
Photo of a medium sized coastal l-shaped wet bar in Other with a built-in sink, shaker cabinets, grey cabinets, granite worktops, multi-coloured splashback, ceramic flooring and mosaic tiled splashback.
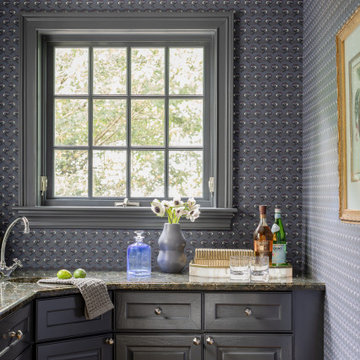
Photography by Michael J. Lee Photography
Inspiration for a small traditional l-shaped wet bar in Boston with a submerged sink, raised-panel cabinets, grey cabinets, granite worktops, medium hardwood flooring and grey worktops.
Inspiration for a small traditional l-shaped wet bar in Boston with a submerged sink, raised-panel cabinets, grey cabinets, granite worktops, medium hardwood flooring and grey worktops.
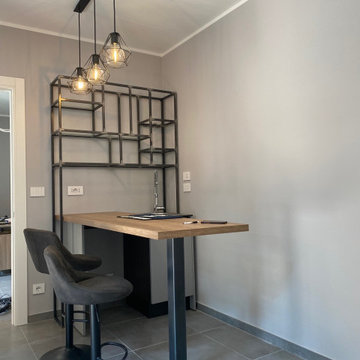
Ecco la nuova sala bar del cliente ancora in allestimento. La struttura in ferro ed il gambone regolabile sono stati creati dietro mio disegno dal mio fabbro di fiducia. Gli elementi cucina e gli sgabelli sono di Stosa. Le sospensioni sono di Creatives Cable
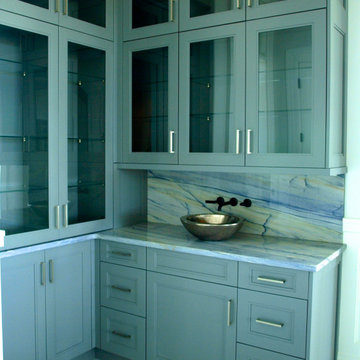
Azul Imperial Quartzite, absolutely stunning. Photo's can't do it justice.
Photo of a small classic l-shaped wet bar in Charleston with glass-front cabinets, grey cabinets, granite worktops, multi-coloured splashback, stone slab splashback, light hardwood flooring, grey floors and purple worktops.
Photo of a small classic l-shaped wet bar in Charleston with glass-front cabinets, grey cabinets, granite worktops, multi-coloured splashback, stone slab splashback, light hardwood flooring, grey floors and purple worktops.
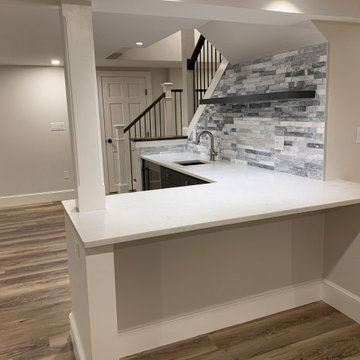
Medium sized classic l-shaped wet bar in Boston with a submerged sink, flat-panel cabinets, grey cabinets, composite countertops, grey splashback, stone tiled splashback, medium hardwood flooring, brown floors and white worktops.
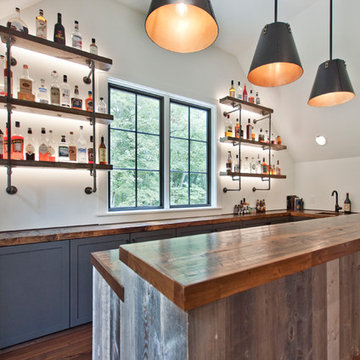
This is an example of a large urban l-shaped wet bar in Nashville with a submerged sink, shaker cabinets, grey cabinets, wood worktops, medium hardwood flooring, brown floors and brown worktops.
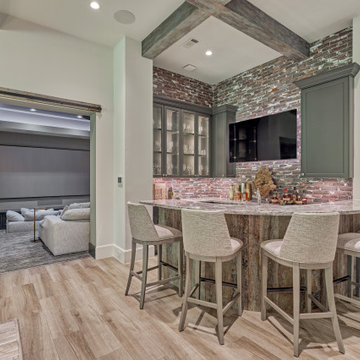
The ultimate hangout space is complete with a wet bar, pool table, and an array of golf memorabilia. Enhanced by the brick backsplash, exposed wood beams, and the sliding barn door, this space achieves a blend of refined sophistication and rustic charm.
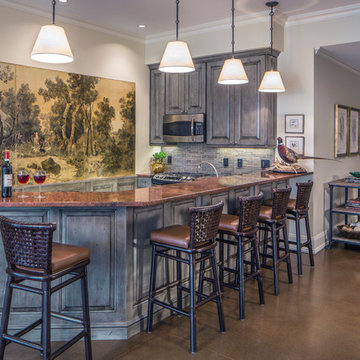
Design ideas for a traditional l-shaped home bar in Other with raised-panel cabinets, grey cabinets, grey splashback, concrete flooring, grey floors and brown worktops.
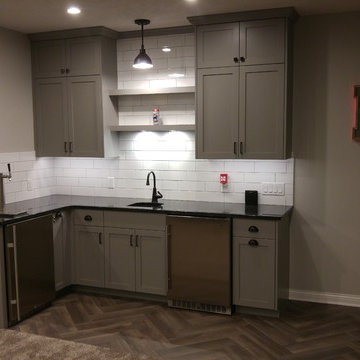
Basement bar
Photo of a medium sized contemporary l-shaped wet bar in Omaha with a submerged sink, shaker cabinets, grey cabinets, granite worktops, white splashback and porcelain splashback.
Photo of a medium sized contemporary l-shaped wet bar in Omaha with a submerged sink, shaker cabinets, grey cabinets, granite worktops, white splashback and porcelain splashback.
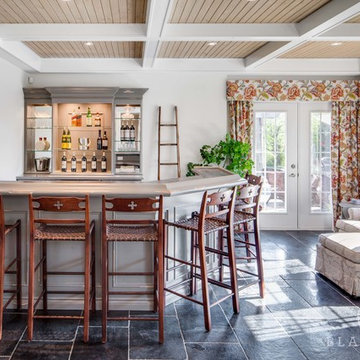
Scott Norsworthy
Large classic l-shaped breakfast bar in Toronto with slate flooring, a submerged sink, raised-panel cabinets, grey cabinets, composite countertops, grey splashback and metro tiled splashback.
Large classic l-shaped breakfast bar in Toronto with slate flooring, a submerged sink, raised-panel cabinets, grey cabinets, composite countertops, grey splashback and metro tiled splashback.
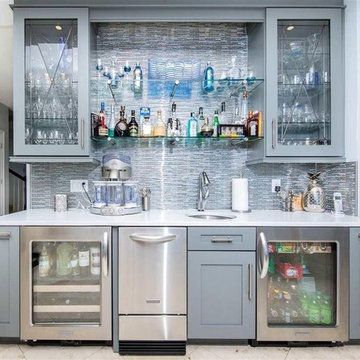
Door Style: Bristol
Material: Maple
Finish: Willow
Large classic l-shaped home bar in Other with an integrated sink, shaker cabinets, grey cabinets, engineered stone countertops, grey splashback, glass tiled splashback, ceramic flooring, beige floors and white worktops.
Large classic l-shaped home bar in Other with an integrated sink, shaker cabinets, grey cabinets, engineered stone countertops, grey splashback, glass tiled splashback, ceramic flooring, beige floors and white worktops.
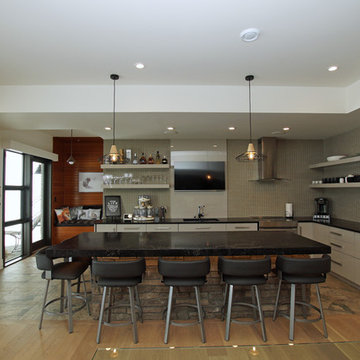
Designer: Paul Guenette & Photographer; Stacy Sowa
This is an example of a large modern l-shaped breakfast bar in Other with a submerged sink, flat-panel cabinets, grey cabinets, engineered stone countertops, grey splashback, stone slab splashback and black worktops.
This is an example of a large modern l-shaped breakfast bar in Other with a submerged sink, flat-panel cabinets, grey cabinets, engineered stone countertops, grey splashback, stone slab splashback and black worktops.
L-shaped Home Bar with Grey Cabinets Ideas and Designs
6