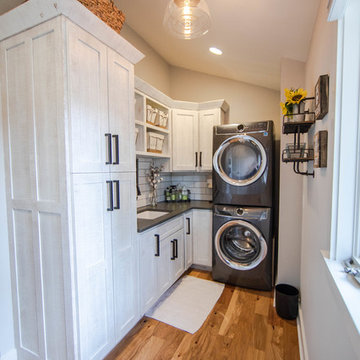L-shaped Separated Utility Room Ideas and Designs
Refine by:
Budget
Sort by:Popular Today
61 - 80 of 3,519 photos
Item 1 of 3
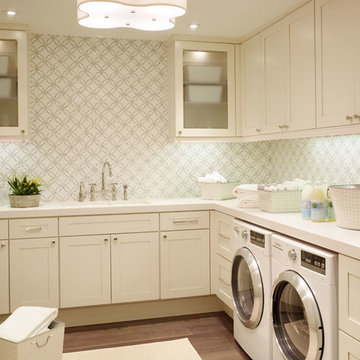
Modern laundry room with a marble mosaic backsplash. Please visit our website at www.french-brown.com to see more of our products.
Photo of a contemporary l-shaped separated utility room in Dallas with brown floors, an integrated sink, shaker cabinets, white cabinets, white walls, medium hardwood flooring and a side by side washer and dryer.
Photo of a contemporary l-shaped separated utility room in Dallas with brown floors, an integrated sink, shaker cabinets, white cabinets, white walls, medium hardwood flooring and a side by side washer and dryer.

Laundry Room with Stackable Washer and Dryer.
Medium sized classic l-shaped separated utility room in Los Angeles with recessed-panel cabinets, grey cabinets, marble worktops, beige walls, a stacked washer and dryer, grey floors and porcelain flooring.
Medium sized classic l-shaped separated utility room in Los Angeles with recessed-panel cabinets, grey cabinets, marble worktops, beige walls, a stacked washer and dryer, grey floors and porcelain flooring.

Iran Watson
Photo of a medium sized traditional l-shaped separated utility room in Atlanta with blue cabinets, a built-in sink, brown floors, shaker cabinets, white walls, dark hardwood flooring, a side by side washer and dryer and beige worktops.
Photo of a medium sized traditional l-shaped separated utility room in Atlanta with blue cabinets, a built-in sink, brown floors, shaker cabinets, white walls, dark hardwood flooring, a side by side washer and dryer and beige worktops.
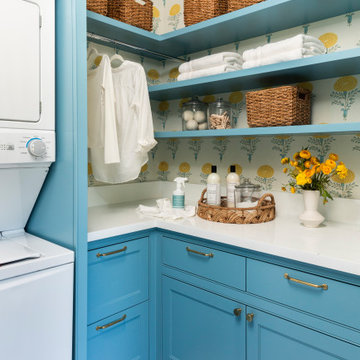
Small country l-shaped separated utility room in Houston with recessed-panel cabinets, blue cabinets, engineered stone countertops, white splashback, engineered quartz splashback, porcelain flooring, a stacked washer and dryer, white worktops and wallpapered walls.
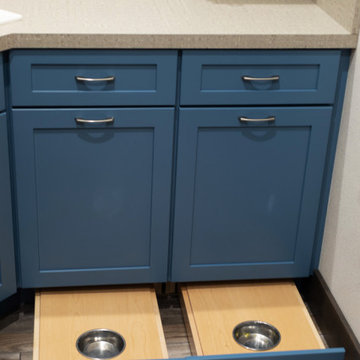
Fun, blue laundry cabinets with laminate countertops.
This is an example of a small traditional l-shaped separated utility room in Other with a built-in sink, flat-panel cabinets, blue cabinets, laminate countertops, beige walls, medium hardwood flooring, a side by side washer and dryer and beige worktops.
This is an example of a small traditional l-shaped separated utility room in Other with a built-in sink, flat-panel cabinets, blue cabinets, laminate countertops, beige walls, medium hardwood flooring, a side by side washer and dryer and beige worktops.

Farmhouse style laundry room featuring navy patterned Cement Tile flooring, custom white overlay cabinets, brass cabinet hardware, farmhouse sink, and wall mounted faucet.

Inspiration for a rural l-shaped separated utility room in Minneapolis with a submerged sink, recessed-panel cabinets, light wood cabinets, white walls, a side by side washer and dryer, beige floors and beige worktops.

Design ideas for a large classic l-shaped separated utility room in Salt Lake City with a submerged sink, recessed-panel cabinets, blue cabinets, engineered stone countertops, white splashback, porcelain splashback, beige walls, porcelain flooring, a side by side washer and dryer, multi-coloured floors and grey worktops.

Large traditional l-shaped separated utility room in Philadelphia with a belfast sink, recessed-panel cabinets, grey cabinets, engineered stone countertops, white splashback, metro tiled splashback, white walls, porcelain flooring, a side by side washer and dryer, beige floors and grey worktops.

Design ideas for a traditional l-shaped separated utility room in Brisbane with a submerged sink, shaker cabinets, white cabinets, engineered stone countertops, white splashback, porcelain splashback, white walls, porcelain flooring, a side by side washer and dryer, multi-coloured floors, black worktops and tongue and groove walls.

Design ideas for a medium sized traditional l-shaped separated utility room in Orlando with a submerged sink, shaker cabinets, green cabinets, white walls, ceramic flooring, beige splashback, mosaic tiled splashback, grey floors and beige worktops.

Photo of a small beach style l-shaped separated utility room in Miami with a submerged sink, shaker cabinets, grey cabinets, engineered stone countertops, white splashback, ceramic splashback, grey walls, travertine flooring, a stacked washer and dryer, beige floors and white worktops.

Design ideas for a medium sized scandi l-shaped separated utility room in Toronto with a built-in sink, flat-panel cabinets, black cabinets, laminate countertops, white walls, ceramic flooring, a side by side washer and dryer, black floors and black worktops.
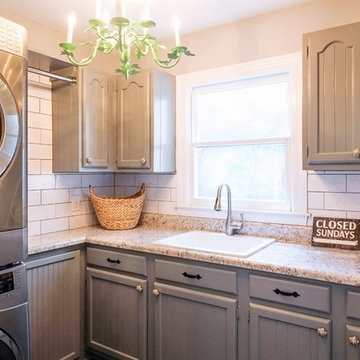
The laundry was given a face lift during the remodel. The washer/dryer units originally blocked the sink and the sink cabinet making the space almost unusable. The original cabinets were painted and the washer and dryer were stacked to provide additional space. The flooring was updated to Cavalier porcelain in Nero.
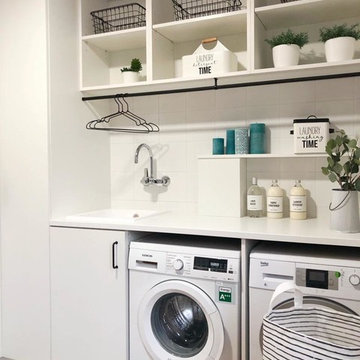
Un cuarto de lavado moderno y práctico con mucha capacidad de almacenaje en los armarios.
Inspiration for a medium sized contemporary l-shaped separated utility room in Other with white cabinets, wood worktops and white worktops.
Inspiration for a medium sized contemporary l-shaped separated utility room in Other with white cabinets, wood worktops and white worktops.

Design ideas for a large coastal l-shaped separated utility room in Salt Lake City with grey cabinets, marble worktops, white walls, ceramic flooring, a side by side washer and dryer, grey floors and multicoloured worktops.

Functional Utility Room, located just off the Dressing Room in the Master Suite allows quick access for the owners and a view of the private garden.
Room size: 7'8" x 8'
Ceiling height: 11'

Farmhouse style laundry room featuring navy patterned Cement Tile flooring, custom white overlay cabinets, brass cabinet hardware, farmhouse sink, and wall mounted faucet.

https://www.tiffanybrooksinteriors.com
Inquire About Our Design Services
Timeless transitional mudroom/laundry room, designed by Laura Kulas of Tiffany Brooks Interiors. Photographed by Kiley Humbert Photography
L-shaped Separated Utility Room Ideas and Designs
4
