L-shaped Staircase with All Types of Wall Treatment Ideas and Designs
Refine by:
Budget
Sort by:Popular Today
1 - 20 of 956 photos
Item 1 of 3
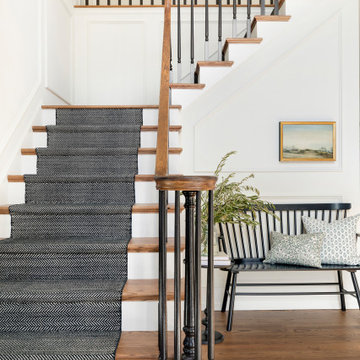
Traditional wood l-shaped wood railing staircase in Minneapolis with painted wood risers and panelled walls.
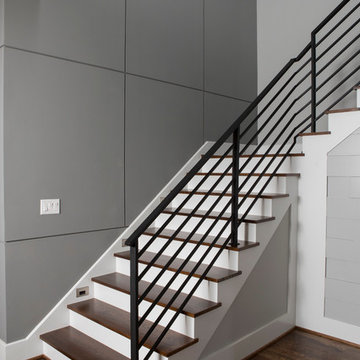
Inspiration for a large contemporary wood l-shaped metal railing staircase in Houston with painted wood risers, panelled walls and under stair storage.

Inspiration for a medium sized traditional wood l-shaped wood railing staircase in San Francisco with wood risers and wainscoting.
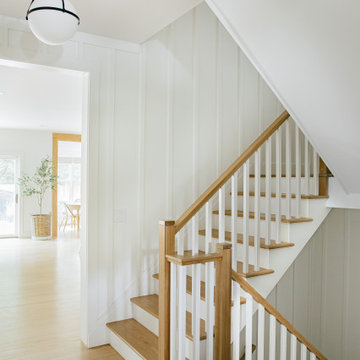
Design ideas for a large nautical wood l-shaped wood railing staircase in Other with painted wood risers and panelled walls.

The front entry offers a warm welcome that sets the tone for the entire home starting with the refinished staircase with modern square stair treads and black spindles, board and batten wainscoting, and beautiful blonde LVP flooring.

A modern form that plays on the space and features within this Coppin Street residence. Black steel treads and balustrade are complimented with a handmade European Oak handrail. Complete with a bold European Oak feature steps.

Timeless gray and white striped flatwoven stair runner to compliment the wrought iron stair railing.
Regan took advantage of this usable space by adding a custom entryway cabinet, a landing vignette in the foyer and a secondary office nook at the top of the stairs.
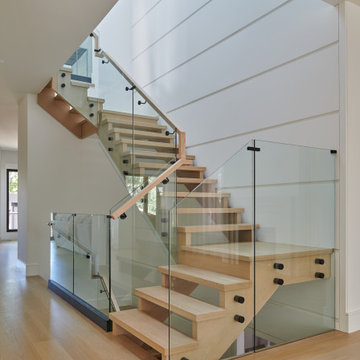
Design ideas for a wood l-shaped glass railing staircase in Toronto with open risers and panelled walls.

Gorgeous refinished historic staircase in a landmarked Brooklyn Brownstone.
This is an example of a medium sized classic wood l-shaped wood railing staircase in New York with wood risers and panelled walls.
This is an example of a medium sized classic wood l-shaped wood railing staircase in New York with wood risers and panelled walls.

With two teen daughters, a one bathroom house isn’t going to cut it. In order to keep the peace, our clients tore down an existing house in Richmond, BC to build a dream home suitable for a growing family. The plan. To keep the business on the main floor, complete with gym and media room, and have the bedrooms on the upper floor to retreat to for moments of tranquility. Designed in an Arts and Crafts manner, the home’s facade and interior impeccably flow together. Most of the rooms have craftsman style custom millwork designed for continuity. The highlight of the main floor is the dining room with a ridge skylight where ship-lap and exposed beams are used as finishing touches. Large windows were installed throughout to maximize light and two covered outdoor patios built for extra square footage. The kitchen overlooks the great room and comes with a separate wok kitchen. You can never have too many kitchens! The upper floor was designed with a Jack and Jill bathroom for the girls and a fourth bedroom with en-suite for one of them to move to when the need presents itself. Mom and dad thought things through and kept their master bedroom and en-suite on the opposite side of the floor. With such a well thought out floor plan, this home is sure to please for years to come.

Photography by Brad Knipstein
Design ideas for a large country wood l-shaped metal railing staircase in San Francisco with wood risers and tongue and groove walls.
Design ideas for a large country wood l-shaped metal railing staircase in San Francisco with wood risers and tongue and groove walls.

Design ideas for a rural wood l-shaped metal railing staircase with open risers and wood walls.
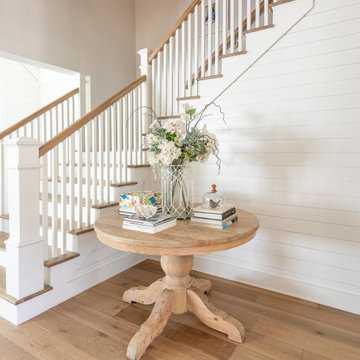
This is an example of a farmhouse wood l-shaped wood railing staircase in Dallas with painted wood risers and tongue and groove walls.
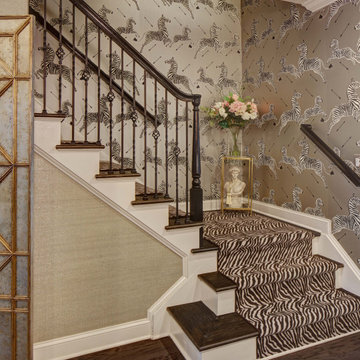
Imagine zebras galloping up and down your staircase, makes for interesting converstation along with with the zebra runner. an great focal and backdrop!
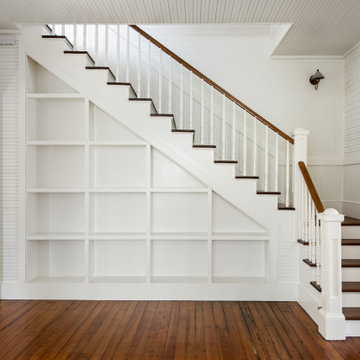
Arched cased opening leading from the entry hall to the main hallways featuring original antique heart pine floors, resurfaced existing beadboard paneling on the walls and ceiling, and a built-in bookcase under the staircase for additional storage
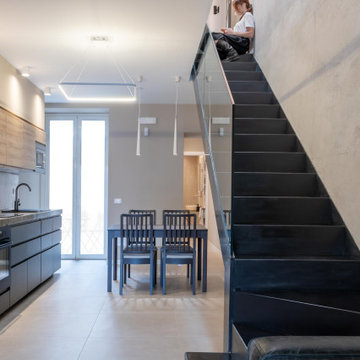
Scala realizzata sul posto , in ferro e vetro, congiunge il piano terra al piano notte
Photo of a medium sized urban metal l-shaped glass railing staircase in Catania-Palermo with metal risers and panelled walls.
Photo of a medium sized urban metal l-shaped glass railing staircase in Catania-Palermo with metal risers and panelled walls.
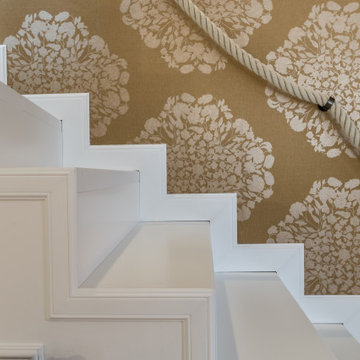
Photo of a shabby-chic style l-shaped staircase in Stuttgart with wallpapered walls.
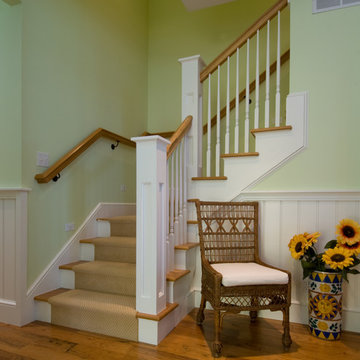
Cute 3,000 sq. ft collage on picturesque Walloon lake in Northern Michigan. Designed with the narrow lot in mind the spaces are nicely proportioned to have a comfortable feel. Windows capture the spectacular view with western exposure.
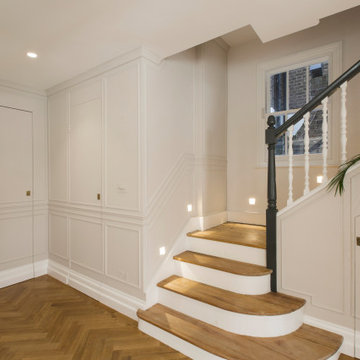
Basement Hall with raised mouldings for wall panelling. Three secret doors designed into the panelling.
Large contemporary wood l-shaped wood railing staircase in London with painted wood risers, panelled walls and a dado rail.
Large contemporary wood l-shaped wood railing staircase in London with painted wood risers, panelled walls and a dado rail.
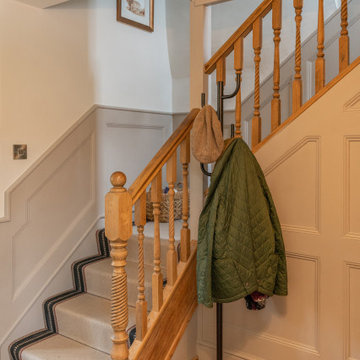
Small rural carpeted l-shaped wood railing staircase in Oxfordshire with carpeted risers and panelled walls.
L-shaped Staircase with All Types of Wall Treatment Ideas and Designs
1