L-shaped Utility Room Ideas and Designs
Refine by:
Budget
Sort by:Popular Today
1 - 20 of 34 photos
Item 1 of 3
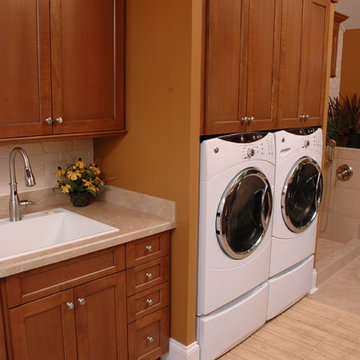
Neal's Design Remodel
Traditional l-shaped utility room in Cincinnati with a built-in sink, medium wood cabinets, laminate countertops, orange walls, lino flooring, a side by side washer and dryer and shaker cabinets.
Traditional l-shaped utility room in Cincinnati with a built-in sink, medium wood cabinets, laminate countertops, orange walls, lino flooring, a side by side washer and dryer and shaker cabinets.

Great views from this beautiful and efficient laundry room.
Large rustic l-shaped separated utility room in Chicago with a submerged sink, recessed-panel cabinets, medium wood cabinets, granite worktops, slate flooring and a side by side washer and dryer.
Large rustic l-shaped separated utility room in Chicago with a submerged sink, recessed-panel cabinets, medium wood cabinets, granite worktops, slate flooring and a side by side washer and dryer.

Total gut and renovation of a Georgetown 1900 townhouse.
Photo of a medium sized contemporary l-shaped laundry cupboard in DC Metro with a submerged sink, shaker cabinets, medium wood cabinets, ceramic flooring, beige walls and a stacked washer and dryer.
Photo of a medium sized contemporary l-shaped laundry cupboard in DC Metro with a submerged sink, shaker cabinets, medium wood cabinets, ceramic flooring, beige walls and a stacked washer and dryer.

Medium sized rustic l-shaped utility room in Other with medium wood cabinets, laminate countertops, dark hardwood flooring, a built-in sink and brown walls.

Design ideas for a medium sized world-inspired l-shaped separated utility room in Calgary with a submerged sink, flat-panel cabinets, light wood cabinets, granite worktops, orange walls, ceramic flooring and a side by side washer and dryer.
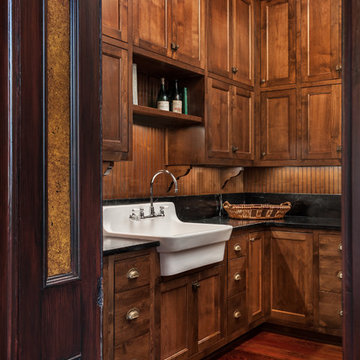
This space off of the kitchen serves as both laundry and pantry. The cast iron sink and soapstone counters are a nod to the historical significance of this home.

This is an example of a medium sized rustic l-shaped separated utility room in Other with a submerged sink, recessed-panel cabinets, dark wood cabinets, tile countertops, beige walls, slate flooring, a stacked washer and dryer, brown floors and beige worktops.
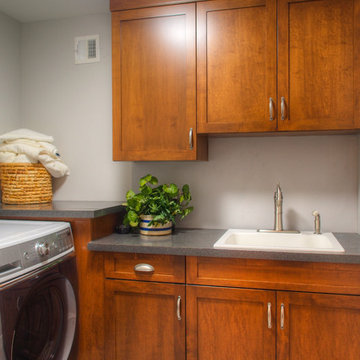
Elements and style from the main space are continued once again in the spacious laundry room, where an enlarged entryway makes access very easy.
Inspiration for a large modern l-shaped separated utility room in Philadelphia with a built-in sink, recessed-panel cabinets, medium wood cabinets, laminate countertops, grey walls, lino flooring, a side by side washer and dryer and grey worktops.
Inspiration for a large modern l-shaped separated utility room in Philadelphia with a built-in sink, recessed-panel cabinets, medium wood cabinets, laminate countertops, grey walls, lino flooring, a side by side washer and dryer and grey worktops.
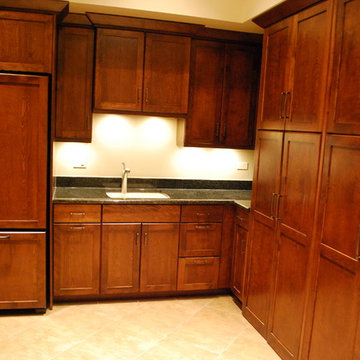
Custom Laundry Room with Hidden Washer and Dryer. Shaker Stained Cabinets in Laundry Room. Hidden Washer and Dryer Cabinets. New Venetian Granite in Laundry Room. Light Colored Granite and Stained Cabinets in Laundry Room. Shaker Stained Cabinets.
This Custom Laundry Room was Built by Southampton in Oak Brook Illinois. If You are Looking For Laundry Room and Mudroom Remodeling in Oak Brook Illinois Please Give Southampton Builders a Call.
Southampton also Builds Custom Homes in Oak Brook Illinois with Custom Laundry Rooms and Mudrooms. Our Custom Laundry Rooms and Mudrooms Feature Custom Cabinetry, Built in Lockers, Cubbies, Benches and Built-ins.
Southampton Builds and Remodels Custom Homes in Northern Illinois.
Fridges in Mudrooms. Laundry Room Fridges. Mudroom Freezers. Dirty Kitchens. Geneva IL. 60134
Photo Copyright Jonathan Nutt
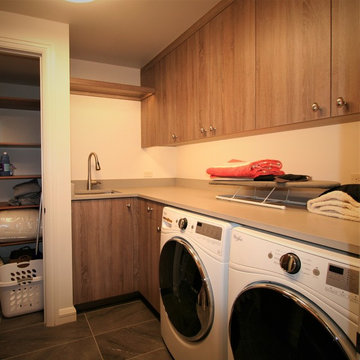
Design ideas for a medium sized contemporary l-shaped separated utility room in Other with a submerged sink, flat-panel cabinets, medium wood cabinets, concrete worktops, a side by side washer and dryer, beige walls and ceramic flooring.
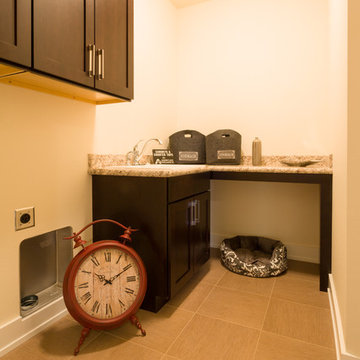
Vanleggalo Photography by Rob Vann
Medium sized modern l-shaped separated utility room in Other with a built-in sink, shaker cabinets, dark wood cabinets, granite worktops, beige walls and ceramic flooring.
Medium sized modern l-shaped separated utility room in Other with a built-in sink, shaker cabinets, dark wood cabinets, granite worktops, beige walls and ceramic flooring.
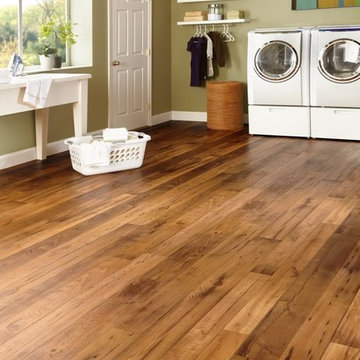
Cut-Rite Carpet and Design Center is located at 825 White Plains Road (Rt. 22), Scarsdale, NY 10583. Come visit us! We are open Monday-Saturday from 9:00 AM-6:00 PM.
(914) 506-5431 http://www.cutritecarpets.com/
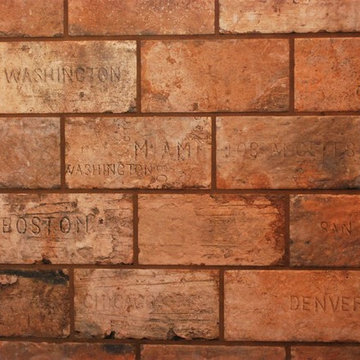
D. Fay Photo, M.Beasley Designer. Laundry Room: Wall from Mediterranea: Chicago - Old Chicago City Mix.
This is an example of a medium sized contemporary l-shaped utility room in Cleveland with a belfast sink, shaker cabinets, medium wood cabinets, granite worktops, brown floors and vinyl flooring.
This is an example of a medium sized contemporary l-shaped utility room in Cleveland with a belfast sink, shaker cabinets, medium wood cabinets, granite worktops, brown floors and vinyl flooring.
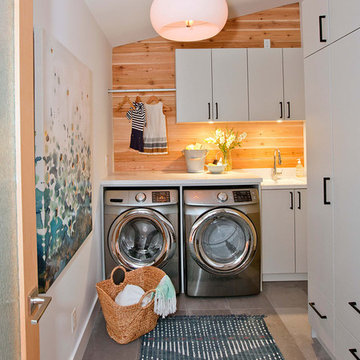
Photo of a medium sized contemporary l-shaped separated utility room in Edmonton with a submerged sink, flat-panel cabinets, white cabinets, composite countertops, white walls, a side by side washer and dryer and a feature wall.
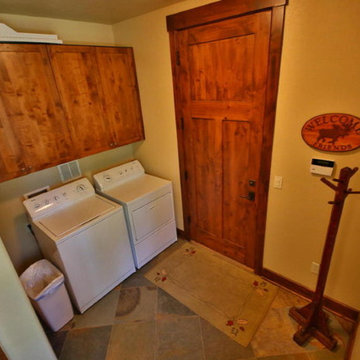
Inspiration for a small classic l-shaped utility room in Denver with medium wood cabinets, beige walls and a side by side washer and dryer.
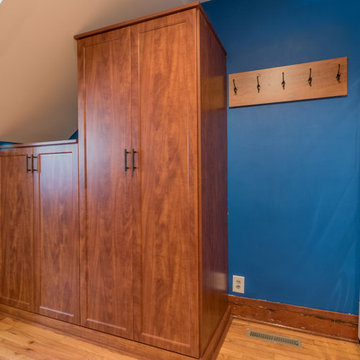
This is an example of a small classic l-shaped utility room in Minneapolis with shaker cabinets, medium wood cabinets, blue walls, light hardwood flooring and a stacked washer and dryer.
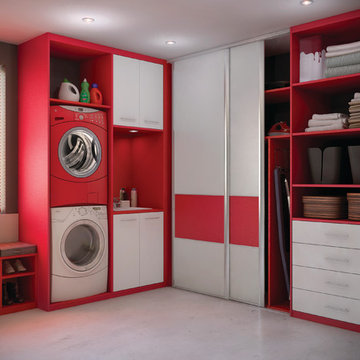
Dans cet espace restreint, à côté des machines superposées, deux rangements à portes battantes encadrent l’évier. Pour une luminosité optimale, un éclairage Led et un miroir ont été intégrés. Sur l’autre pan de mur, un placard à portes coulissantes comprend notamment un espace dédié à la planche à repasser et se termine par un placard ouvert avec tiroirs. Enfin, l’espace réduit sous la fenêtre accueille un banc-rangement à chaussures.
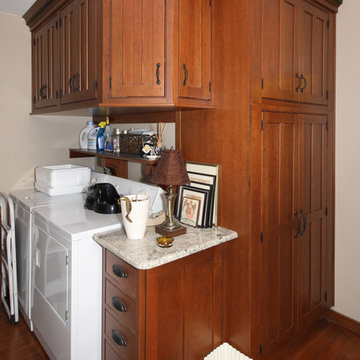
Laundry after. Jennifer Hayes
Small classic l-shaped utility room in Denver with recessed-panel cabinets, medium wood cabinets and a side by side washer and dryer.
Small classic l-shaped utility room in Denver with recessed-panel cabinets, medium wood cabinets and a side by side washer and dryer.
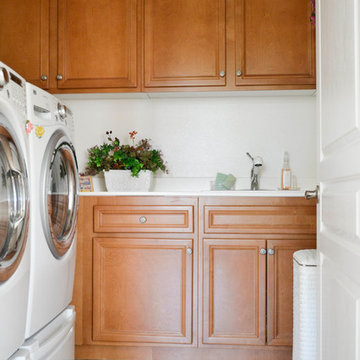
Camille Simmons
Inspiration for a small mediterranean l-shaped separated utility room in Los Angeles with a single-bowl sink, medium wood cabinets, white walls, travertine flooring and a side by side washer and dryer.
Inspiration for a small mediterranean l-shaped separated utility room in Los Angeles with a single-bowl sink, medium wood cabinets, white walls, travertine flooring and a side by side washer and dryer.
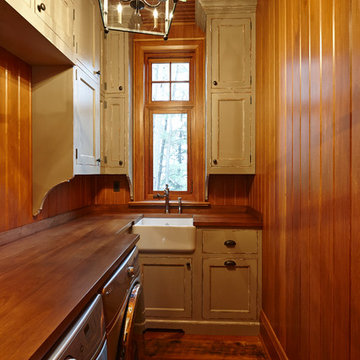
Robert Nelson Photography
This is an example of a medium sized rustic l-shaped separated utility room in Toronto with a belfast sink, recessed-panel cabinets, distressed cabinets, wood worktops, medium hardwood flooring and a side by side washer and dryer.
This is an example of a medium sized rustic l-shaped separated utility room in Toronto with a belfast sink, recessed-panel cabinets, distressed cabinets, wood worktops, medium hardwood flooring and a side by side washer and dryer.
L-shaped Utility Room Ideas and Designs
1