L-shaped Utility Room with a Double-bowl Sink Ideas and Designs
Refine by:
Budget
Sort by:Popular Today
1 - 20 of 41 photos
Item 1 of 3
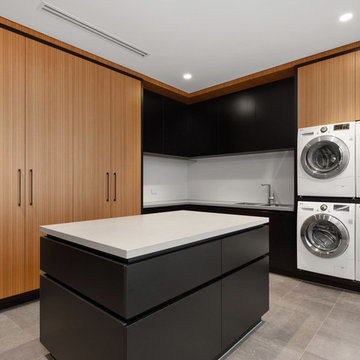
Western Select Products
Design ideas for a contemporary l-shaped utility room in Perth with a double-bowl sink, flat-panel cabinets, medium wood cabinets, a side by side washer and dryer, grey floors and white worktops.
Design ideas for a contemporary l-shaped utility room in Perth with a double-bowl sink, flat-panel cabinets, medium wood cabinets, a side by side washer and dryer, grey floors and white worktops.
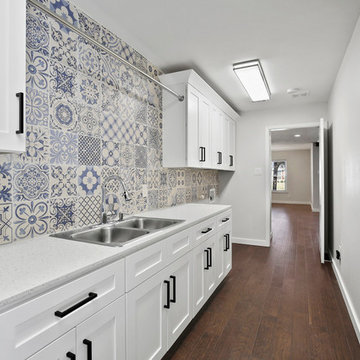
Large traditional l-shaped utility room in Dallas with a double-bowl sink, shaker cabinets, white cabinets, engineered stone countertops, grey walls, dark hardwood flooring, a side by side washer and dryer, brown floors and white worktops.
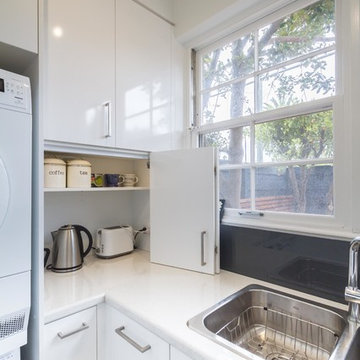
Designer: Michael Simpson; Photography by Yvonne Menegol
This is an example of a small modern l-shaped utility room in Melbourne with a double-bowl sink, flat-panel cabinets, white cabinets, laminate countertops, white walls, light hardwood flooring and a stacked washer and dryer.
This is an example of a small modern l-shaped utility room in Melbourne with a double-bowl sink, flat-panel cabinets, white cabinets, laminate countertops, white walls, light hardwood flooring and a stacked washer and dryer.
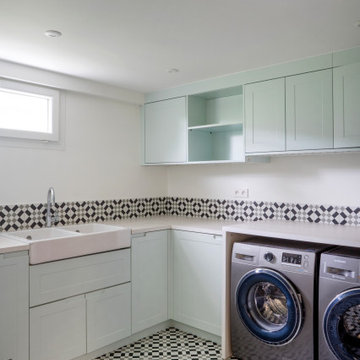
Photo of a large contemporary l-shaped separated utility room in Other with a double-bowl sink.
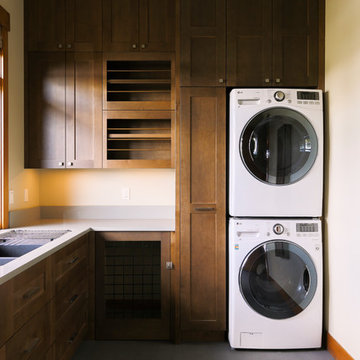
Medium sized rustic l-shaped separated utility room in Seattle with a double-bowl sink, shaker cabinets, white walls, a stacked washer and dryer and dark wood cabinets.
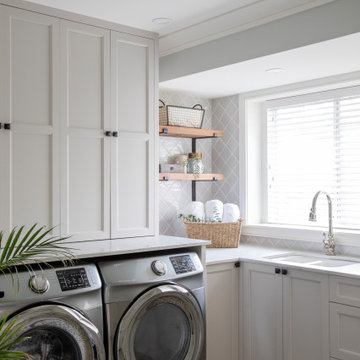
This is an example of a country l-shaped separated utility room in Vancouver with shaker cabinets, white cabinets, white worktops, a double-bowl sink, a side by side washer and dryer and multi-coloured floors.
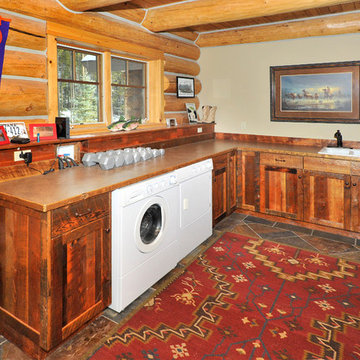
Bob Parish
Inspiration for a large rustic l-shaped utility room in Other with a double-bowl sink, shaker cabinets, laminate countertops, slate flooring, a side by side washer and dryer, dark wood cabinets and grey walls.
Inspiration for a large rustic l-shaped utility room in Other with a double-bowl sink, shaker cabinets, laminate countertops, slate flooring, a side by side washer and dryer, dark wood cabinets and grey walls.
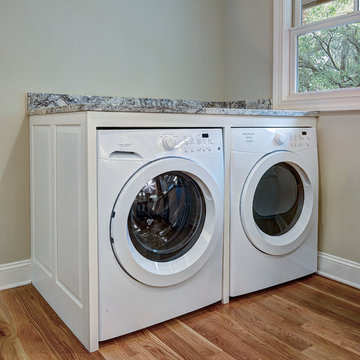
William Quarrels
Medium sized traditional l-shaped utility room in Charleston with a double-bowl sink, raised-panel cabinets, white cabinets, granite worktops, white splashback, beige walls and light hardwood flooring.
Medium sized traditional l-shaped utility room in Charleston with a double-bowl sink, raised-panel cabinets, white cabinets, granite worktops, white splashback, beige walls and light hardwood flooring.
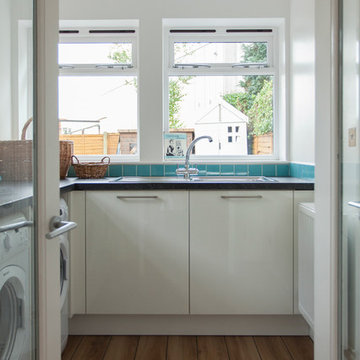
Will Goddard
Photo of a medium sized contemporary l-shaped separated utility room in Other with a double-bowl sink, flat-panel cabinets, white cabinets, white walls, medium hardwood flooring and a side by side washer and dryer.
Photo of a medium sized contemporary l-shaped separated utility room in Other with a double-bowl sink, flat-panel cabinets, white cabinets, white walls, medium hardwood flooring and a side by side washer and dryer.
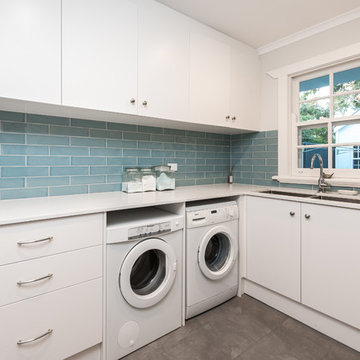
Photo of a large traditional l-shaped separated utility room in Adelaide with a double-bowl sink, flat-panel cabinets, white cabinets, white walls, a side by side washer and dryer, grey floors and white worktops.
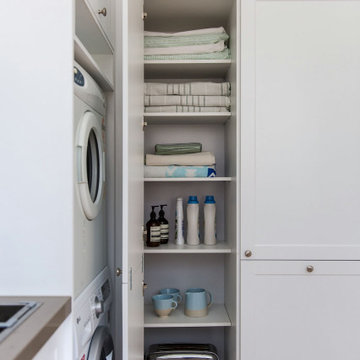
So much storage in this beautiful designed Laundry
Design ideas for a large classic l-shaped utility room in Melbourne with a double-bowl sink, shaker cabinets, white cabinets, engineered stone countertops, white walls, medium hardwood flooring, a stacked washer and dryer and grey worktops.
Design ideas for a large classic l-shaped utility room in Melbourne with a double-bowl sink, shaker cabinets, white cabinets, engineered stone countertops, white walls, medium hardwood flooring, a stacked washer and dryer and grey worktops.
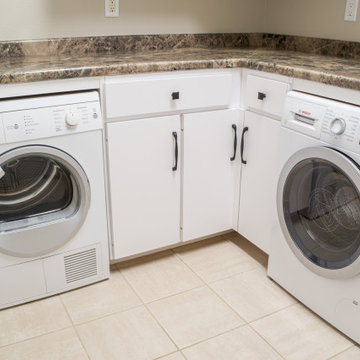
Inspiration for a large contemporary l-shaped utility room in Other with a double-bowl sink, flat-panel cabinets, white cabinets, laminate countertops, yellow walls, porcelain flooring, a side by side washer and dryer, white floors and multicoloured worktops.
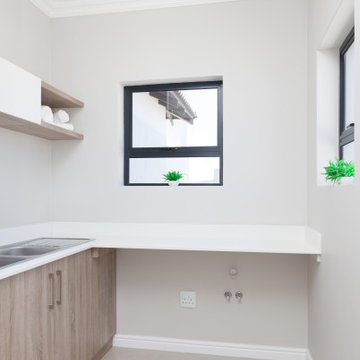
Small modern l-shaped separated utility room in Other with a double-bowl sink, flat-panel cabinets, medium wood cabinets, engineered stone countertops, grey walls, porcelain flooring, a side by side washer and dryer, grey floors and white worktops.
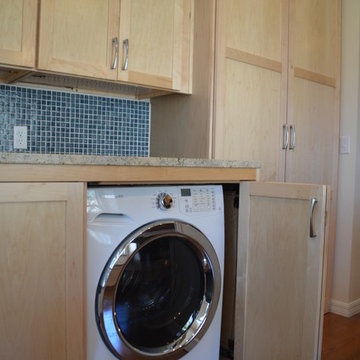
This is an example of a medium sized contemporary l-shaped utility room in Jacksonville with a double-bowl sink, shaker cabinets, light wood cabinets, granite worktops, blue splashback, glass tiled splashback and medium hardwood flooring.
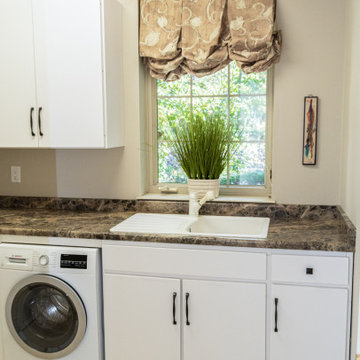
This is an example of a large contemporary l-shaped utility room in Other with a double-bowl sink, flat-panel cabinets, white cabinets, laminate countertops, yellow walls, porcelain flooring, a side by side washer and dryer, white floors and multicoloured worktops.
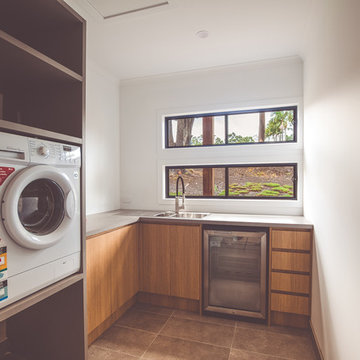
This custom split-level home was designed specifically for the sloping hillside block on which it resides. Functionality was essential for our clients who needed wheelchair access to the lower level and a spacious guest bathroom to accommodate. They also managed to save some money by taking care of the painting themselves!
Photo credit: www.deasal.com.au
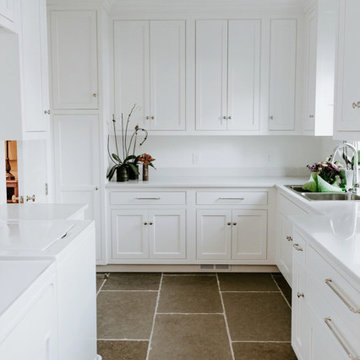
Photo of a medium sized contemporary l-shaped separated utility room in Baltimore with a double-bowl sink, shaker cabinets, white cabinets, white walls, slate flooring, a side by side washer and dryer, brown floors and white worktops.

the mudroom was even with the first floor and included an interior stairway down to the garage level. Careful consideration was taken into account when laying out the wall and ceiling paneling to make sure all the beads align.
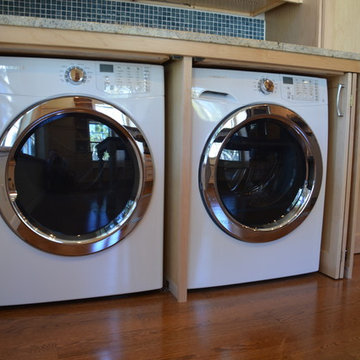
Inspiration for a medium sized contemporary l-shaped utility room in Jacksonville with a double-bowl sink, shaker cabinets, light wood cabinets, granite worktops, blue splashback, glass tiled splashback and medium hardwood flooring.
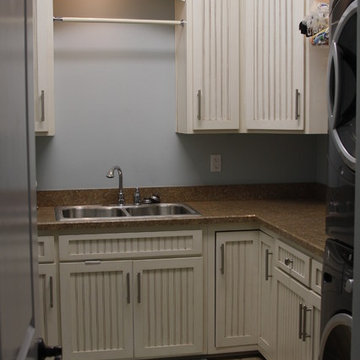
This laundry room has custom cabinets in a cream finish with a chocolate glaze with a double sink wash area, under cabinet lighting and two dry racks.
Photo by: Jennifer Townsend
L-shaped Utility Room with a Double-bowl Sink Ideas and Designs
1