L-shaped Utility Room with a Side By Side Washer and Dryer Ideas and Designs
Refine by:
Budget
Sort by:Popular Today
221 - 240 of 4,200 photos
Item 1 of 3

TEAM
Architect: LDa Architecture & Interiors
Builder: Denali Construction
Landscape Architect: G Design Studio, LLC.
Photographer: Greg Premru Photography

Stephen Allen Photography
Photo of a large traditional l-shaped separated utility room in Orlando with a submerged sink, shaker cabinets, white cabinets, engineered stone countertops, multi-coloured walls, ceramic flooring, a side by side washer and dryer and grey floors.
Photo of a large traditional l-shaped separated utility room in Orlando with a submerged sink, shaker cabinets, white cabinets, engineered stone countertops, multi-coloured walls, ceramic flooring, a side by side washer and dryer and grey floors.
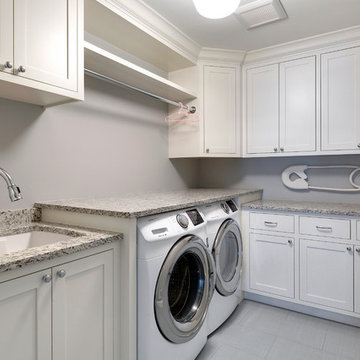
Gordon James Design Build
Medium sized traditional l-shaped separated utility room in Minneapolis with a submerged sink, recessed-panel cabinets, white cabinets, granite worktops, grey walls, ceramic flooring and a side by side washer and dryer.
Medium sized traditional l-shaped separated utility room in Minneapolis with a submerged sink, recessed-panel cabinets, white cabinets, granite worktops, grey walls, ceramic flooring and a side by side washer and dryer.
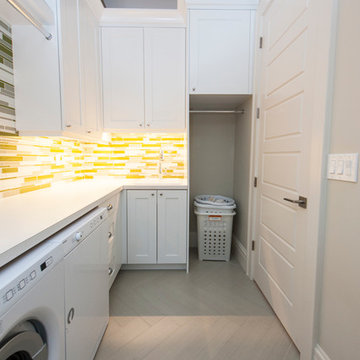
Medium sized scandi l-shaped separated utility room in Salt Lake City with shaker cabinets, white cabinets, laminate countertops, white walls, porcelain flooring, a side by side washer and dryer and grey floors.

Photo of a medium sized industrial l-shaped separated utility room in Auckland with a built-in sink, flat-panel cabinets, grey cabinets, engineered stone countertops, grey splashback, grey walls, medium hardwood flooring, a side by side washer and dryer, brown floors and beige worktops.
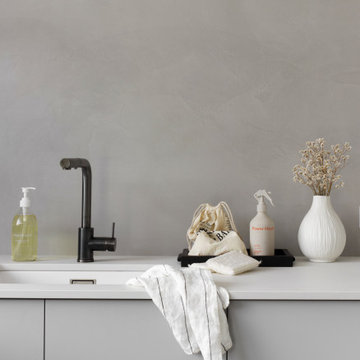
Design ideas for a medium sized industrial l-shaped separated utility room in Auckland with a built-in sink, flat-panel cabinets, grey cabinets, engineered stone countertops, grey splashback, grey walls, medium hardwood flooring, a side by side washer and dryer, brown floors and beige worktops.

Inspiration for a beach style l-shaped utility room in Miami with flat-panel cabinets, light wood cabinets, a side by side washer and dryer and white worktops.

Fun & Colourful makes Laundry less of a chore! durable quartz countertops are perfect for heavy duty utility rooms. An open shelf above the machines offers great storage and easy access to detergents and cleaning supplies

This is an example of an expansive coastal l-shaped utility room in Charleston with a submerged sink, beaded cabinets, blue cabinets, engineered stone countertops, white splashback, metro tiled splashback, white walls, brick flooring, a side by side washer and dryer and white worktops.

Inspiration for a large classic l-shaped separated utility room in Other with a submerged sink, raised-panel cabinets, green cabinets, white walls, a side by side washer and dryer, black floors, black worktops and soapstone worktops.
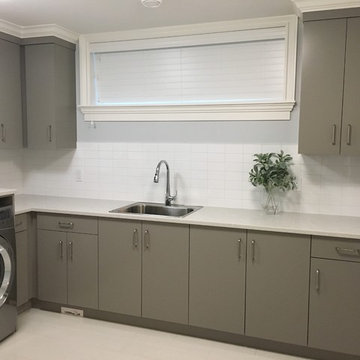
Large classic l-shaped separated utility room in Other with a built-in sink, flat-panel cabinets, grey cabinets, composite countertops, grey walls, porcelain flooring, a side by side washer and dryer and white floors.
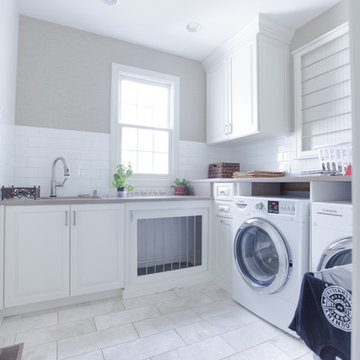
Kitchen, Living Room, Fireplace, Mudroom, Laundry Room, Deck Remodel Custom Living
Designer- Tom Lazzara
After Photos: Jamie Sangar and Justin Simms

Inspiration for a medium sized classic l-shaped separated utility room in Raleigh with shaker cabinets, grey cabinets, granite worktops, grey walls, vinyl flooring, a side by side washer and dryer and beige floors.

Photo of a medium sized classic l-shaped separated utility room in Houston with a submerged sink, shaker cabinets, white cabinets, engineered stone countertops, grey walls, concrete flooring, a side by side washer and dryer and black floors.
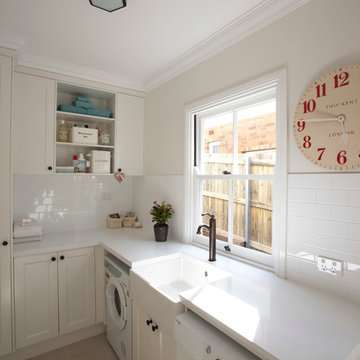
This is an example of a medium sized contemporary l-shaped utility room in Brisbane with a belfast sink, recessed-panel cabinets, white cabinets, granite worktops, white walls, ceramic flooring and a side by side washer and dryer.
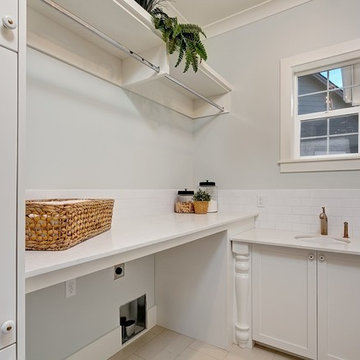
Doug Petersen Photography
This is an example of a large beach style l-shaped separated utility room in Boise with a submerged sink, shaker cabinets, white cabinets, engineered stone countertops, grey walls, porcelain flooring and a side by side washer and dryer.
This is an example of a large beach style l-shaped separated utility room in Boise with a submerged sink, shaker cabinets, white cabinets, engineered stone countertops, grey walls, porcelain flooring and a side by side washer and dryer.
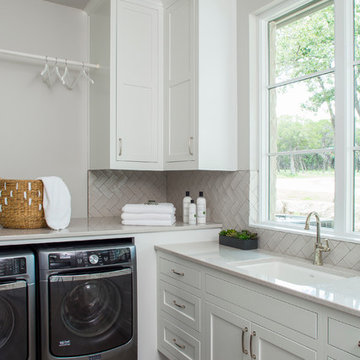
Classic l-shaped utility room in Austin with a submerged sink, shaker cabinets, white cabinets, white walls, medium hardwood flooring and a side by side washer and dryer.
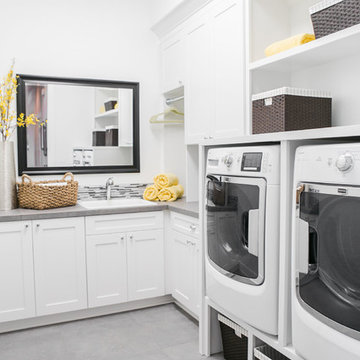
Ashley Dellinger
Classic l-shaped utility room in Portland with a built-in sink, shaker cabinets, white cabinets, white walls, a side by side washer and dryer and grey worktops.
Classic l-shaped utility room in Portland with a built-in sink, shaker cabinets, white cabinets, white walls, a side by side washer and dryer and grey worktops.

Photo of a medium sized traditional l-shaped separated utility room in San Francisco with a single-bowl sink, recessed-panel cabinets, blue cabinets, engineered stone countertops, white splashback, engineered quartz splashback, grey walls, ceramic flooring, a side by side washer and dryer, grey floors, white worktops and a vaulted ceiling.
L-shaped Utility Room with a Side By Side Washer and Dryer Ideas and Designs
12
