L-shaped Utility Room with a Single-bowl Sink Ideas and Designs
Refine by:
Budget
Sort by:Popular Today
181 - 200 of 324 photos
Item 1 of 3
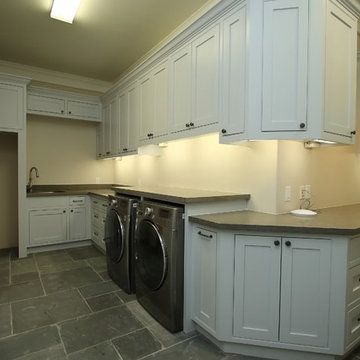
Photo of an expansive classic l-shaped utility room in Houston with a single-bowl sink, beaded cabinets, granite worktops and a side by side washer and dryer.
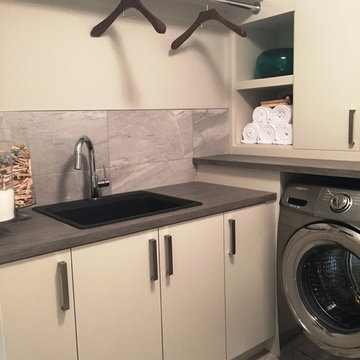
Photo of a medium sized l-shaped separated utility room in Calgary with a single-bowl sink, flat-panel cabinets, white cabinets, laminate countertops and a side by side washer and dryer.
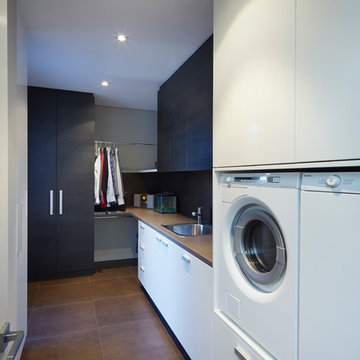
Ron Tann
Inspiration for a large contemporary l-shaped separated utility room in Other with a single-bowl sink, flat-panel cabinets, white cabinets, laminate countertops, beige walls, ceramic flooring and a side by side washer and dryer.
Inspiration for a large contemporary l-shaped separated utility room in Other with a single-bowl sink, flat-panel cabinets, white cabinets, laminate countertops, beige walls, ceramic flooring and a side by side washer and dryer.
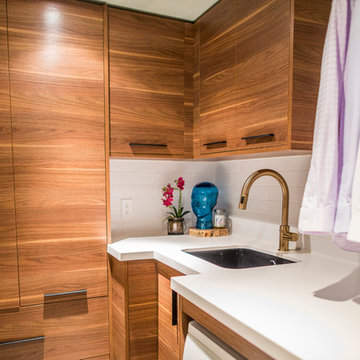
Aia Photography
Design ideas for a small modern l-shaped separated utility room in Toronto with a single-bowl sink, flat-panel cabinets, medium wood cabinets, composite countertops, white walls, porcelain flooring and a side by side washer and dryer.
Design ideas for a small modern l-shaped separated utility room in Toronto with a single-bowl sink, flat-panel cabinets, medium wood cabinets, composite countertops, white walls, porcelain flooring and a side by side washer and dryer.
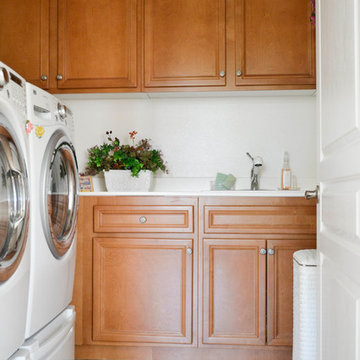
Camille Simmons
Inspiration for a small mediterranean l-shaped separated utility room in Los Angeles with a single-bowl sink, medium wood cabinets, white walls, travertine flooring and a side by side washer and dryer.
Inspiration for a small mediterranean l-shaped separated utility room in Los Angeles with a single-bowl sink, medium wood cabinets, white walls, travertine flooring and a side by side washer and dryer.
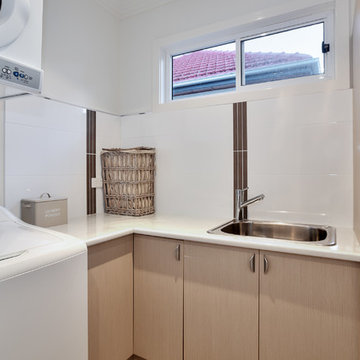
Laundry
Medium sized contemporary l-shaped utility room in Sydney with a single-bowl sink, flat-panel cabinets, beige cabinets, laminate countertops, multi-coloured walls, a stacked washer and dryer, white worktops, ceramic flooring and brown floors.
Medium sized contemporary l-shaped utility room in Sydney with a single-bowl sink, flat-panel cabinets, beige cabinets, laminate countertops, multi-coloured walls, a stacked washer and dryer, white worktops, ceramic flooring and brown floors.
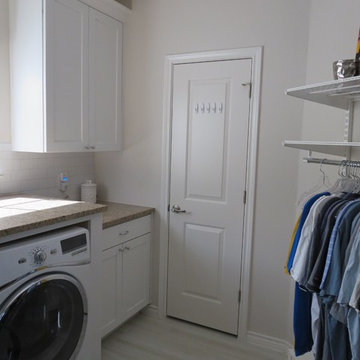
This was a big complicated layout of a house with really good bones....We originally were going to update the master bathroom and quickly there after ended up completely gutting the entire house and adding more square footage too. The client took a chance and was greatly rewarded. Their home has such a beautiful flow now.
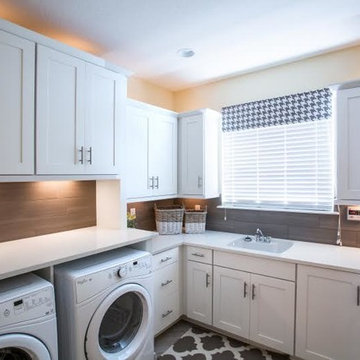
This is an example of a classic l-shaped utility room in Edmonton with a single-bowl sink, shaker cabinets, white cabinets, quartz worktops and a side by side washer and dryer.
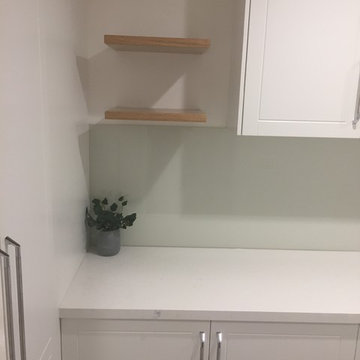
Creative Elegance Interiors Pty Ltd
Small modern l-shaped separated utility room in Melbourne with a single-bowl sink, shaker cabinets, white cabinets, engineered stone countertops, white walls, porcelain flooring and grey floors.
Small modern l-shaped separated utility room in Melbourne with a single-bowl sink, shaker cabinets, white cabinets, engineered stone countertops, white walls, porcelain flooring and grey floors.
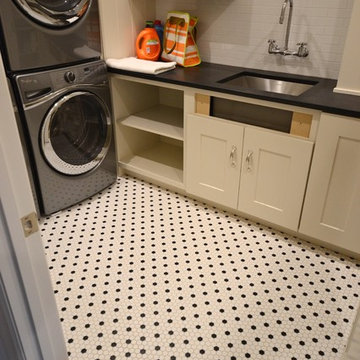
Photo of a medium sized classic l-shaped separated utility room in Grand Rapids with a single-bowl sink, recessed-panel cabinets, white cabinets, quartz worktops, white walls, ceramic flooring and a stacked washer and dryer.
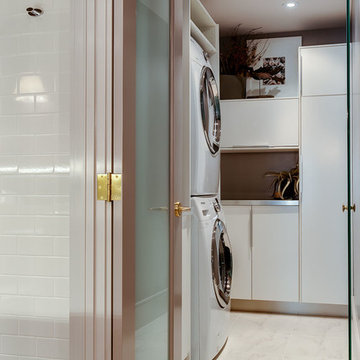
Photo of a small classic l-shaped separated utility room in Toronto with a single-bowl sink, flat-panel cabinets, white cabinets, grey walls, ceramic flooring, a stacked washer and dryer and stainless steel worktops.
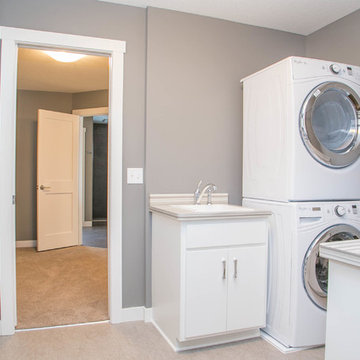
This modern and custom LDK laundry room is functional and perfect for your new home! The stack-able washer and dryer leaves extra room for storage and organization!
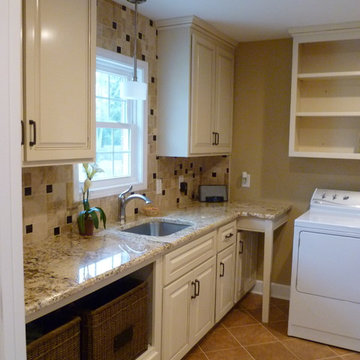
This lovely laundry room has solid maple cabinets painted in cream with a espresso glaze detail, granite counter tops and mosaic back splash that extends to the ceiling. Large laundry baskets are tucked under the counter and the counter extension next to the dryer provides extra space for folding.
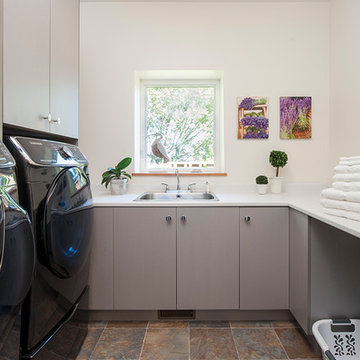
Photo of a large l-shaped utility room in Vancouver with a single-bowl sink, flat-panel cabinets, grey cabinets, laminate countertops, white walls, laminate floors, a side by side washer and dryer, multi-coloured floors and white worktops.
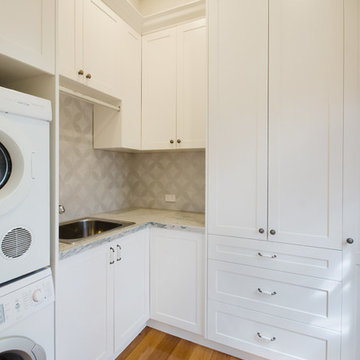
Adrienne Bizzarri Photography
Large traditional l-shaped separated utility room in Melbourne with shaker cabinets, granite worktops, beige walls, medium hardwood flooring, a stacked washer and dryer, a single-bowl sink and white cabinets.
Large traditional l-shaped separated utility room in Melbourne with shaker cabinets, granite worktops, beige walls, medium hardwood flooring, a stacked washer and dryer, a single-bowl sink and white cabinets.
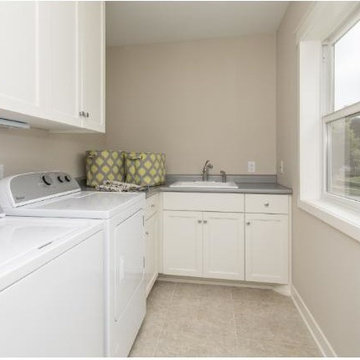
Laundry with large windows.
Photo of a medium sized classic l-shaped separated utility room in Minneapolis with a single-bowl sink, shaker cabinets, white cabinets, laminate countertops, beige walls, laminate floors and a side by side washer and dryer.
Photo of a medium sized classic l-shaped separated utility room in Minneapolis with a single-bowl sink, shaker cabinets, white cabinets, laminate countertops, beige walls, laminate floors and a side by side washer and dryer.
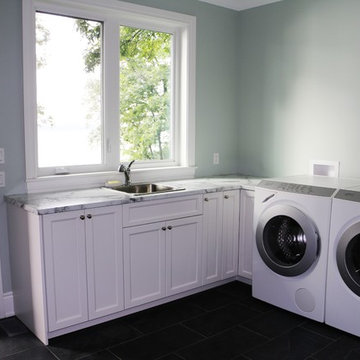
Design ideas for a classic l-shaped utility room in Other with a single-bowl sink, shaker cabinets, white cabinets, laminate countertops, blue walls, ceramic flooring, a side by side washer and dryer and black floors.
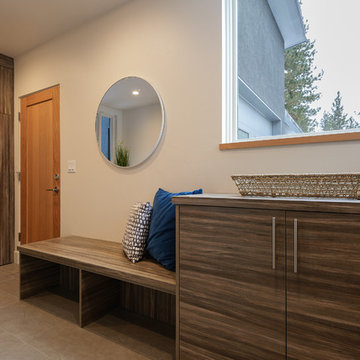
tosnflies photography
Medium sized contemporary l-shaped separated utility room in Other with a single-bowl sink, flat-panel cabinets, medium wood cabinets, laminate countertops, ceramic flooring and a side by side washer and dryer.
Medium sized contemporary l-shaped separated utility room in Other with a single-bowl sink, flat-panel cabinets, medium wood cabinets, laminate countertops, ceramic flooring and a side by side washer and dryer.
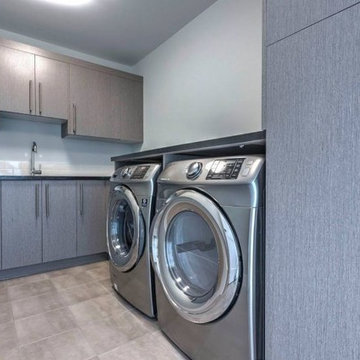
Spaceous laundry room
Design ideas for a large modern l-shaped utility room in Calgary with a single-bowl sink, flat-panel cabinets, grey cabinets, quartz worktops, grey walls, ceramic flooring and a side by side washer and dryer.
Design ideas for a large modern l-shaped utility room in Calgary with a single-bowl sink, flat-panel cabinets, grey cabinets, quartz worktops, grey walls, ceramic flooring and a side by side washer and dryer.
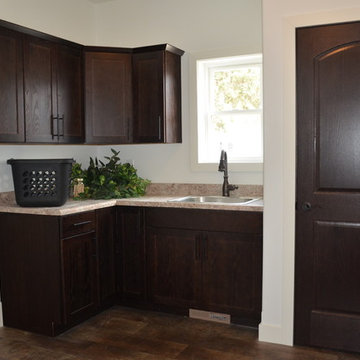
St. Croix Laundry Room
Photo of a traditional l-shaped separated utility room in Minneapolis with a single-bowl sink, shaker cabinets, dark wood cabinets, laminate countertops, white walls, lino flooring and a side by side washer and dryer.
Photo of a traditional l-shaped separated utility room in Minneapolis with a single-bowl sink, shaker cabinets, dark wood cabinets, laminate countertops, white walls, lino flooring and a side by side washer and dryer.
L-shaped Utility Room with a Single-bowl Sink Ideas and Designs
10